Early in 2014 I started collaborating with a project team, comprising of UCL Estates and Facilities staff and external consultants, with the aim of improving four of UCL’s most outdated learning spaces. My role was to give specialist educational design input and throughout the process I tried to ensure the principal function of the spaces, learning and teaching, did not get compromised.
Roberts 309
This 61-seater raked lecture theatre had not been significantly upgraded since probably the 1960’s. Issues particularly noted in this space included the claustrophobically narrow, and not universally accessible, entrance doors and the fact that the lecturer had little choice but to stand and obscure the material they were presenting.
Before photos [click on any photo to enlarge]:
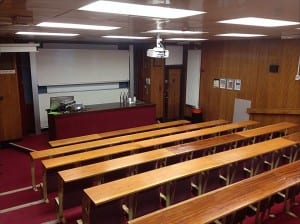

Highlights of the enhancements made
- One doorway blocked up to create area for teaching station
- Other doorway made double-width to increase accessibility of room
- Wheelchair accessible seating positions with moveable study desks
- Full coverage assistive listening induction loop for use by hearing aid wearers
- Mains and USB power sockets added to the front two rows of seating
- Projected image dimensions increased from 2000mm wide to 2750mm
- Large 3000mm wide column-mounted writing boards deinstalled and reinstalled
- Improved sight-lines achieved by staggering the seat positions on alternate rows
- LectureCast system installed
- Ceiling mounted microphones added to act as fallback pickup for LectureCast (lecture capture)
After photos:
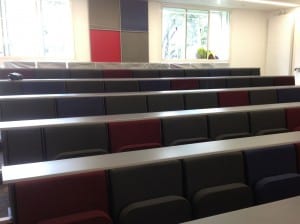

Roberts 508
Another raked lecture theatre, capacity 86, which was also a time capsule on the history of lecture theatres.
Before photos:

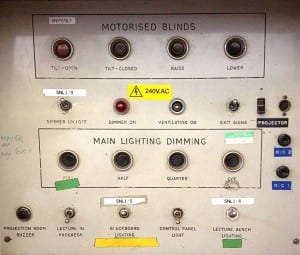
In fact during the renovations a long hidden counter-weighted chalkboard system was uncovered:
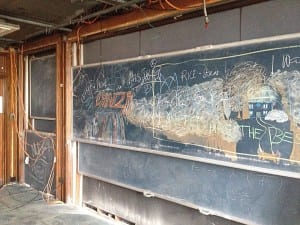
Highlights of the enhancements made
- New teaching station and facilities added off-centre
- Larger projection and writing surfaces added side-by-side
- Wheelchair accessible seating positions with moveable study desks
- Full coverage assistive listening induction loop for use by hearing aid wearers
- Mains and USB power sockets added to the front two rows of seating
- Improved sight-lines achieved by staggering the seat positions on alternate rows
- Ceiling mounted microphones added to act as fallback pickup for LectureCast (lecture capture)
After photo:

25 Gordon Street computer room 105
This computer room was uninspiring and a difficult space in which to teach effectively.
Before photo:
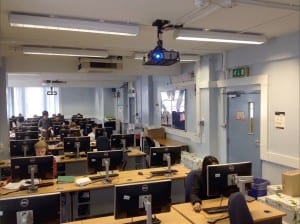
The main problems were that it was difficult for students to get past those already seated and the length of the room meant the lecturer and the presentation were too distant for students seated at the opposite end.

The design decision was made to move the teaching focus of the room to the side and repeat the projection screen three times along the length of the room so that student sight lines are greatly improved.
A novel table design was produced that is very space efficient whilst managing to feel spacious to users.
After photo:
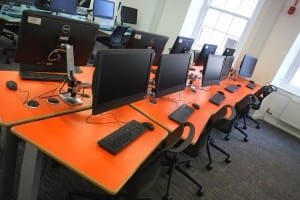
Highlights of the enhancements made
- Circulation and ability to move around room improved
- Room capacity increased from 33 student computer positions to 45
- High quality voice reinforcement system so the lecturer can be comfortably heard throughout the space
- Three large boards which can be used for projection or writing on with a conventional whiteboard pen
- One of the three projectors has ‘eBeam’ technology which enables use of a special electronic pen, write on one board and it will simultaneously appear on all three
- Under-utilised network equipment room demolished and replaced with smaller cupboard in corner of room
- Sleek ‘all-in-one’ computers on fully adjustable desk-mounted arms
- Two electronically height-adjustable table positions created for wheelchair users
- Full coverage assistive listening induction loop for use by hearing aid wearers
- Individual mains sockets added at each seating position for mobile device charging (USB devices can be charged directly off the all-in-one computer)
After photos:


1-19 Torrington Place room B17
This flat-floored lecture theatre had over the years performed a number of different roles including, about ten years ago, being equipped as a virtual reality theatre for built environment visualisation by Bartlett students. The technology for this application was now obsolete and as a general learning and teaching space it was far from ideal as it was depressingly dark with no writing surface and the projected image, despite being a huge screen, was too small for the long viewing distance.
Before photos:

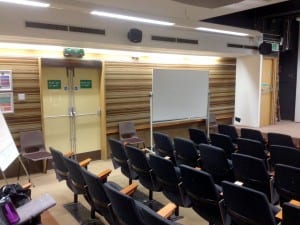
During photo:

Highlights of the enhancements made
- Seating capacity increased from 74 to 92
- Wheelchair accessible seating positions with moveable study desks
- Full coverage assistive listening induction loop for use by hearing aid wearers
- Mains and USB power sockets added to the front two rows of seating
- Projected image dimensions increased from 2000mm wide to 3400mm wide (now within scope of recommended viewing distances achieved by shortening of the room through creation of a new equipment store and a complex ceiling profile)
- Large 3500mm wide column-mounted writing boards added (recycled from 25 Gordon Street computer room 105)
- Improved sight-lines achieved by staggering the seat positions on alternate rows
- Ceiling mounted microphones added to act as fallback pickup for LectureCast (lecture capture)
After photos:


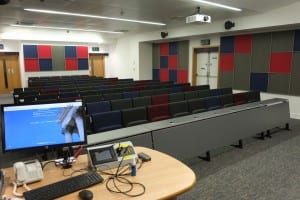

A note on power sockets
It may at first seem strange that we have opted to fit power sockets to only the front two rows of seating benches in the lecture theatres but there was in fact a sound rationale behind this based on these considerations:
- Previous surveys have told us that students would like power sockets for charging laptops and other mobile devices whilst in lectures.
- Fitting power sockets to seating positions is a relatively expensive endeavour as in most spaces it involved cutting a channel into the concrete floor.
- Year-on-year the battery technology in mobile devices is improving, now it is becoming common for laptops to now have all day batteries – potentially spending significant funds on sockets outlets everywhere could look foolish in a few years.
- Fitting power sockets to every seating position also does not sit will with UCL’s green ambitions.
So the idea of fitting sockets outlets to only the front two rows was born. By way of an incidental benefit there is the hope that this may help educationally as it will encourage students to sit near the front!

In many other lecture theatres power sockets are installed beneath the desks. For these refurbishments a low profile desktop-mounted socket was specified as:
- their presence is more obvious to users
- they are low enough in profile so that books and notepads can still be places on the desk without issues
- compared with ‘cubby-box’ mounted sockets there is much less chance of a drink spillage causing problems
Initial feedback from students and staff
This week has been the first use of these refurbished rooms and I have taken the opportunity to be present at the start of a number of the sessions using these spaces. Whilst there have inevitably been some snags with the facilities all of the scheduled teaching has been able to go ahead and the reaction from students and staff has been unanimously positive. On two occasions lecturers who taught in the same space last year have said that they thought they had walked into the wrong room as the transformation has been so extreme.
Reflections on the refurbishments
The design phase of these refurbishments was incredibly tight and what became evident part way through the programme was that the design of the presentation and writing facilities in the rooms needed to dictate many other aspects of the room design. This was particularly evident in 1-19 Torrington Place room B17 where the ceiling profile had to be considerably reworked to permit achieving the required display sizes.
Another victim of the squeezed design phase was that the seating arrangements are near enough direct replacements for what was previously there. A development seen at other universities is what has been christened ‘turn&learn’ seating where seats on alternate rows are able rotate in order to make segments of peer discussion a possibility in the context of a lecture. Another development that is proving popular at a few other UK universities is a design where five or six person benches are constructed around shared table surface.

This solution lends itself to integrating problem-based learning activities into a lecture session. Our tight timescales and the architecture of the 2014 refurbishment rooms didn’t lead to opportunities to pilot these kinds of design but the hope is that future refurbishment programmes may offer more scope for innovation.
I would like to thank the hard work of colleagues involved in these projects which has resulted in these remarkable transformations.
 Close
Close

























