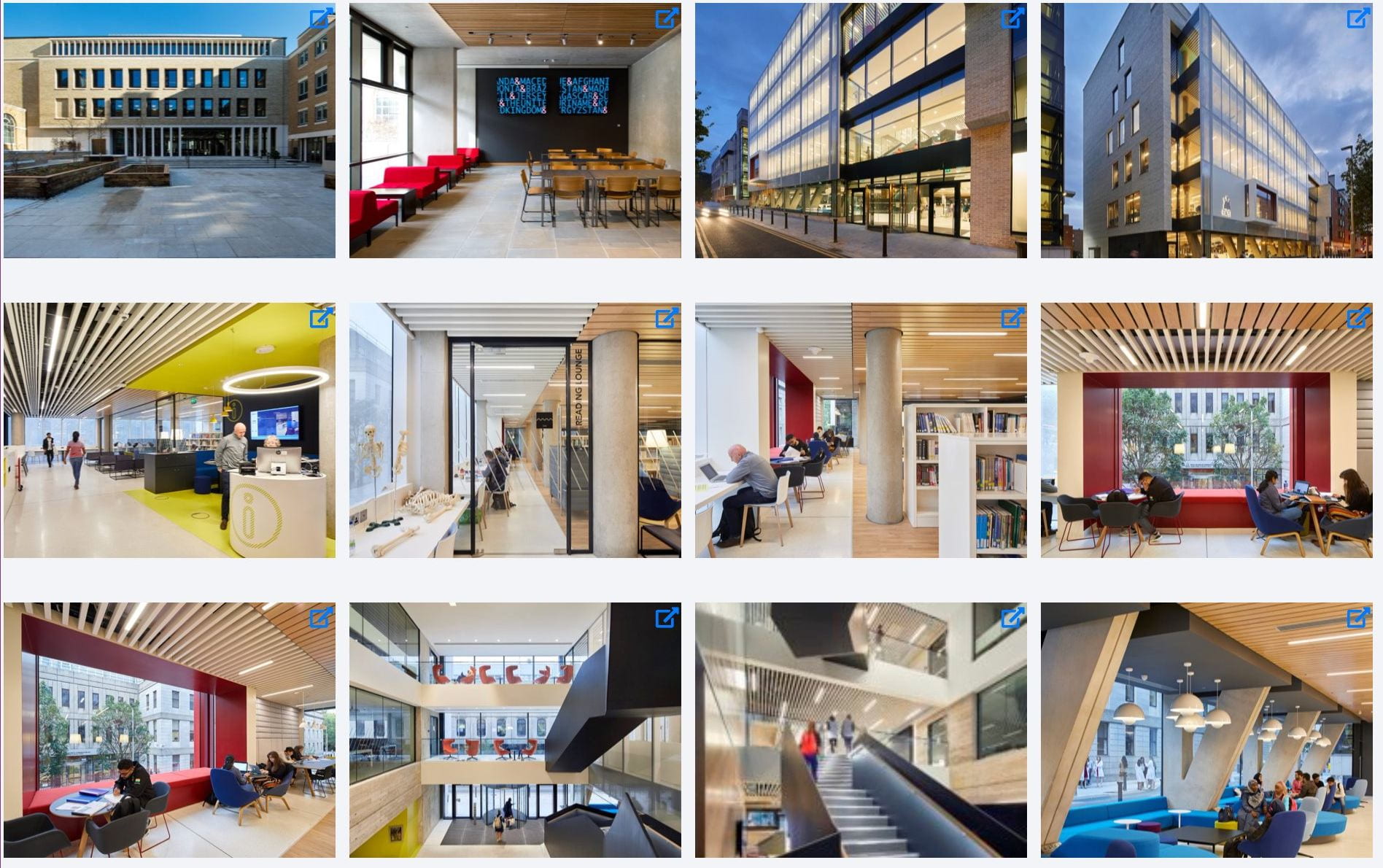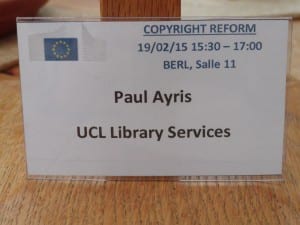Earlier this year, I was honoured to be invited to join the LIBER Architecture Group (LAG), as the UK representative. I am replacing Karen Latimer, former Librarian of Queen’s University Belfast and an expert in library design and heritage architecture. The group furthers the exchange of experience between librarians and architects throughout Europe and attempts to raise the level of awareness of new projects and trends. This is done through biennial seminars, and via a database of Library Buildings in Europe documenting new buildings, renovations, refurbishments and extensions. The LIBER Architecture Group brings librarians together with building design professionals, and helps to focus concepts and planning processes and to share best practice in the sector. It operates as part of LIBER’s Strategic Direction on Research Infrastructure.
As the UK’s future relationship with the European Union continues to be under question, UCL is committed to maintaining close partnerships with European Higher Education and research organisations. The work we do in Library Services, in many areas across the service, involves work with European partners and I am pleased to be able to play a part in developing links with colleagues in the area of European library architecture.
On Monday, as part of the LIBER Architecture Group’s bi-annual meeting, I visited the National Library of Luxembourg, which is due to open in September 2019. The building is very nearly complete, and the move of collections is due in the coming weeks. It is a monumental building, and much of the construction sites I visited or saw in Luxembourg were on a large scale, reflecting the country’s ambitious plans to develop its knowledge economy.

The view inside the brand new National Library, opening in September

Façade of the National Library of Luxembourg
When it opens, the library will provide 470 study spaces, open to anyone over the age of 14. The library building was designed to meet best practice in sustainable construction, using geothermal energy and thermal mass to maintain stable environmental conditions. Storage space at the back of the building provides shelving for 300,000 items. Where collections are on open access, each shelf is fitted with an LED light strip, creating an almost theatrical feel but also practical way of ensuring that users can see clearly even when browsing the lowest shelves in a building where there is little ceiling lights (for environmental reasons and also to minimise the risk of fire).
Facilities within the library include a music room and family study room, where parents may undertake their research accompanied by young children. The library also has parking spaces for 2 “Bicherbus”, the national library bus, which travels across the country to support users in Luxembourg.
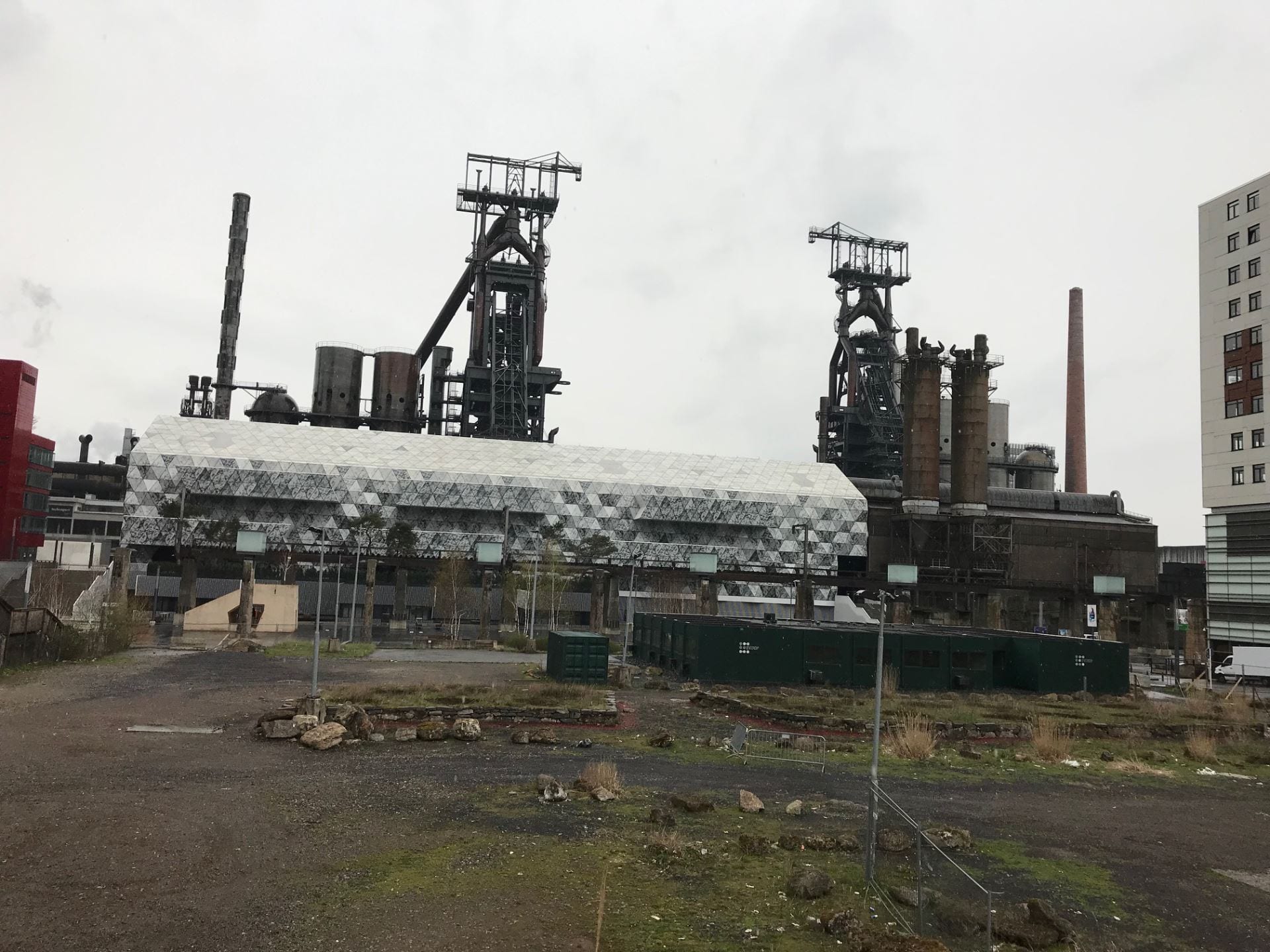
View of Luxembourg Learning Centre, at the centre of Luxembourg University’s new campus on the former steelworks
The Luxembourg Learning Centre is based within an old coal warehouse, at the foot of two huge steelwork chimneys. It is at the heart of the new Science City in Belval, about half an hour from the centre of Luxembourg City. During my visit, I learned that Luxembourg’s economy was severely affected by the loss of the steel industry in the 1970s and had to transform its economy into the financial hub it is today. However, the country is keen to diversify its economy and avoid relying entirely on the finance sector, so it is fast developing its science and innovation sector.
The Belval site is being redeveloped with EUR 1 billion already invested and a further EUR 900 million due to be injected by the government to transform this former industrial plant into a university campus associated with a wider cultural and entrepreneurial district. The industrial past is everywhere to be seen, with the plant and warehouse buildings now listed as monuments.
The Learning Centre is a high-tech library which supports around 7,000 students at the university. With 1,000 study spaces and built at a cost of around EUR 70 million, it is on a scale fit to support further growth of the university. Collections are in English, French and German, reflecting the multilingual nature of the country. Signposts on the campus are in French but all the signage in the library is in English, a decision the Library took to ensure that the majority of users could easily navigate the building. There is a welcome point and self-service RFID equipment, provided by Bibliotheca, at the entrance. The library operates with a relatively small team (24 staff in total), and their Customer Service team work closely with students on various UX projects. The library closes at night and is also closed at weekends, and they are looking at extending these hours in response to demand. For more information, including a video of the impressive building, you can visit the website of the Luxembourg Learning Centre.
The next LIBER Architecture Group seminar will be held in April 2020 and hosted at the Luxembourg Learning Centre. Further details will be circulated later this year.
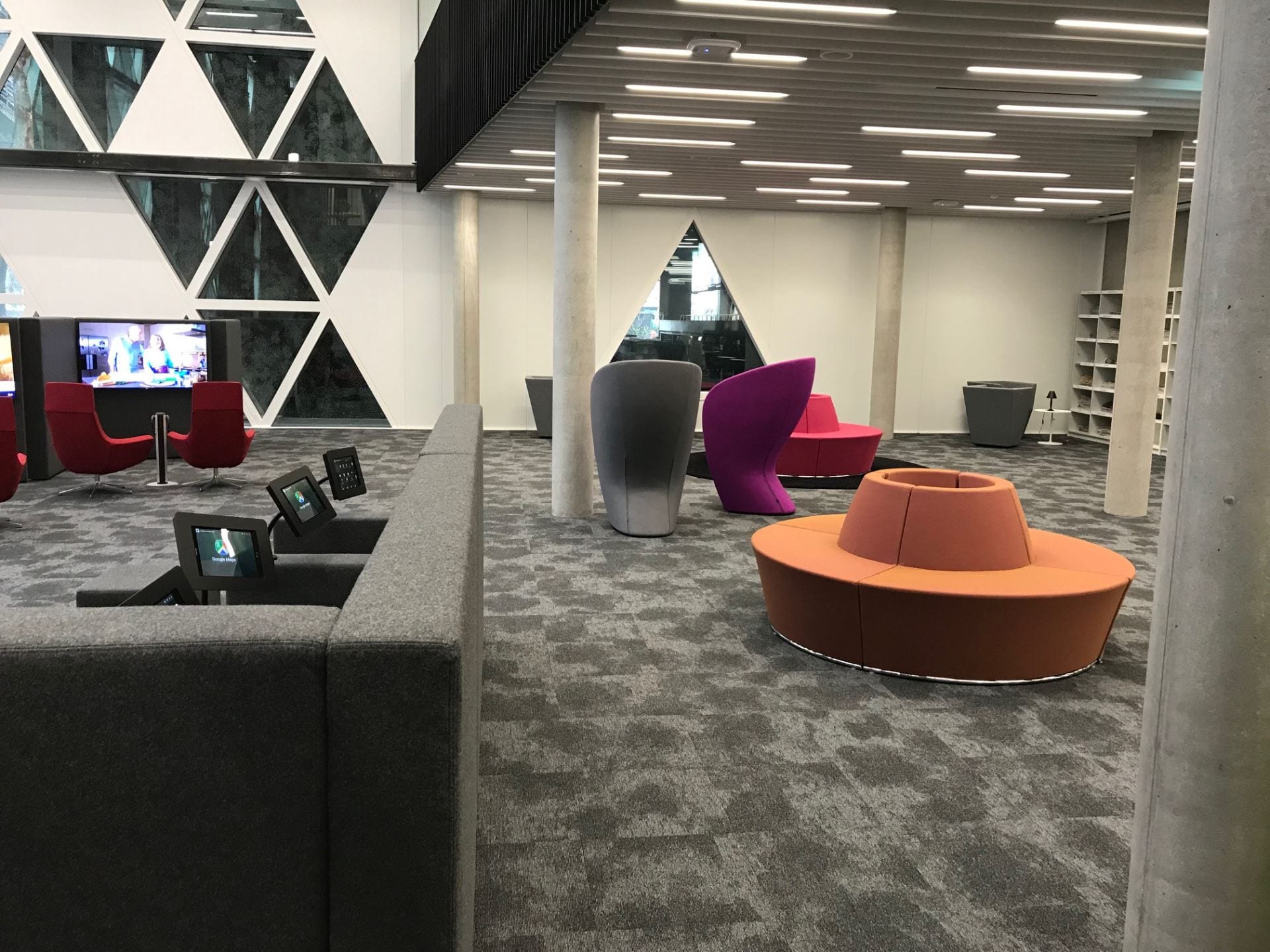
Futuristic furniture and hi-tech equipment feature throughout the Learning Centre, such as these built-in tablets to provide access to national newspapers
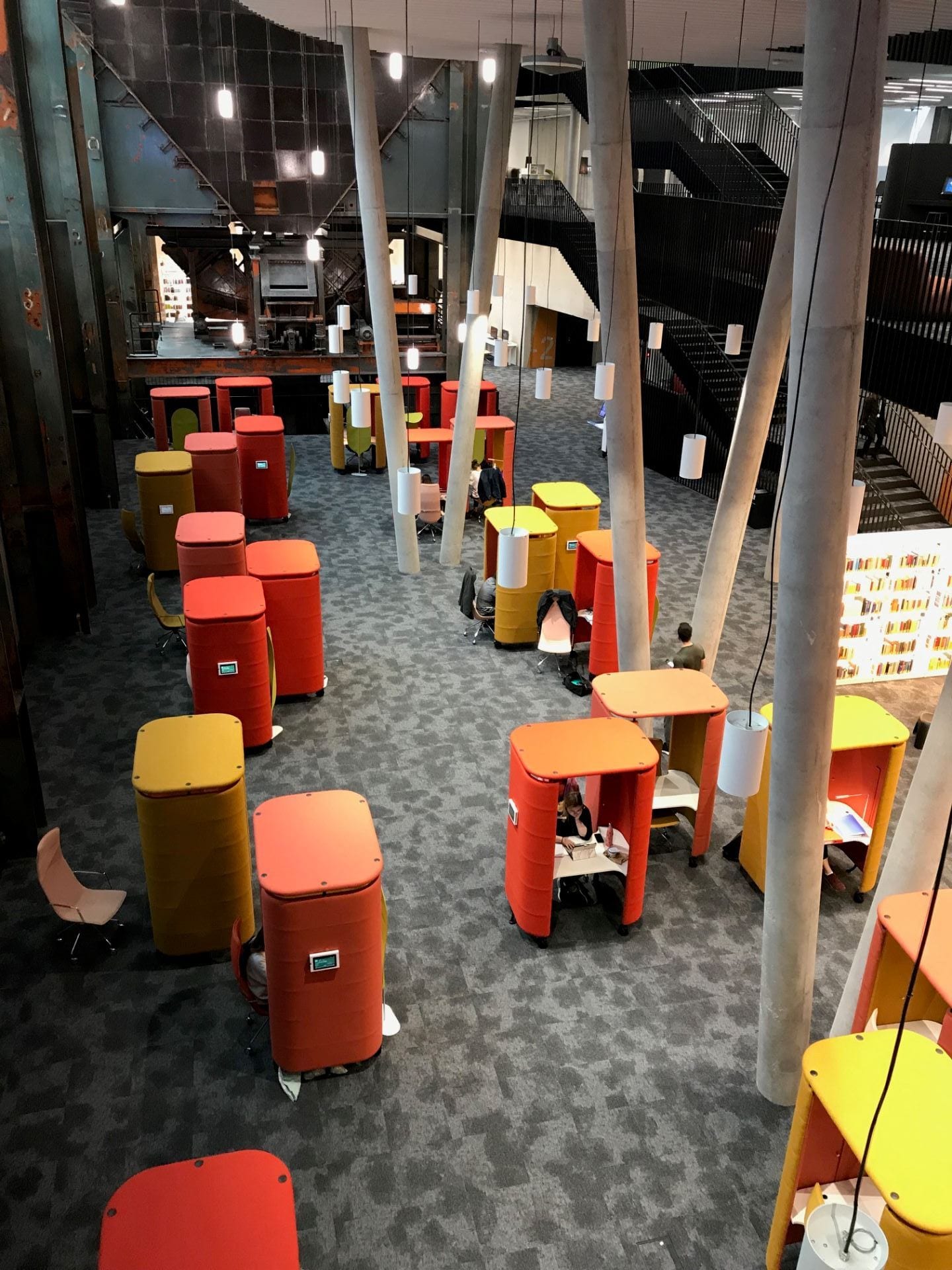


The Learning Centre’s glass walls are wrapped around the original structure of the coal warehouse which fed the steelworks
 Close
Close


