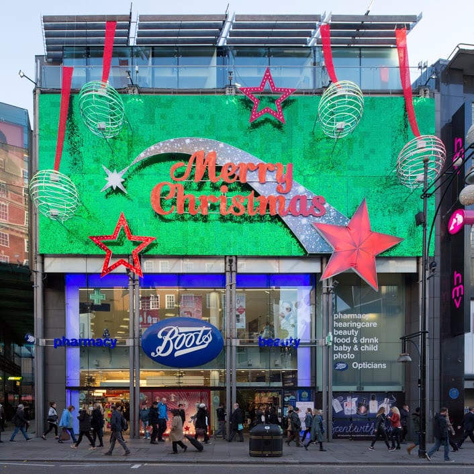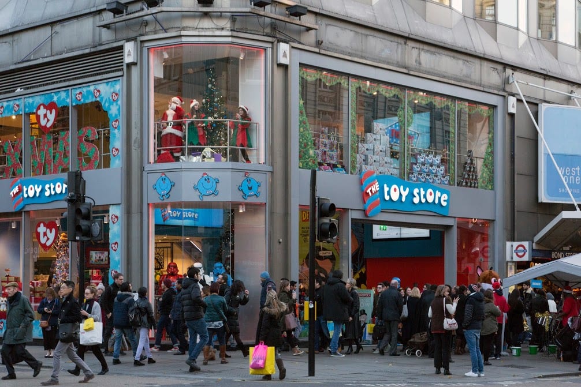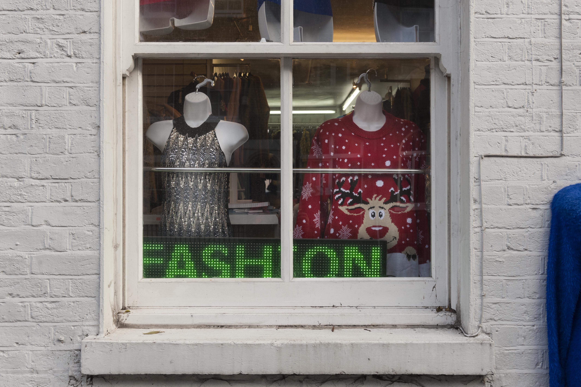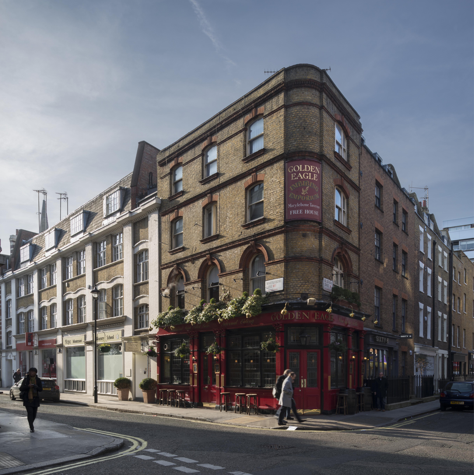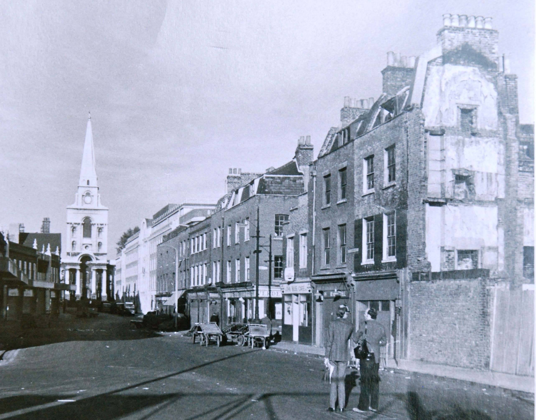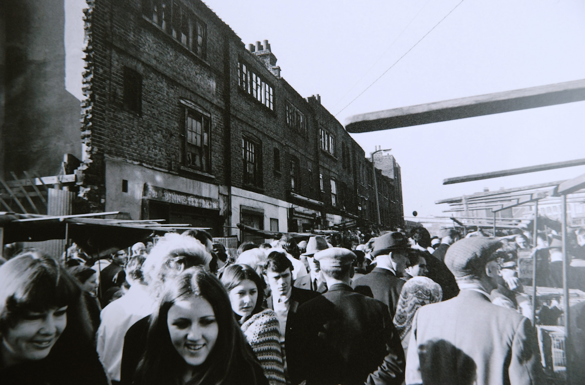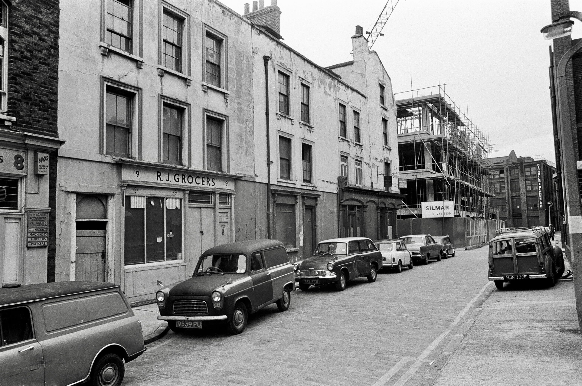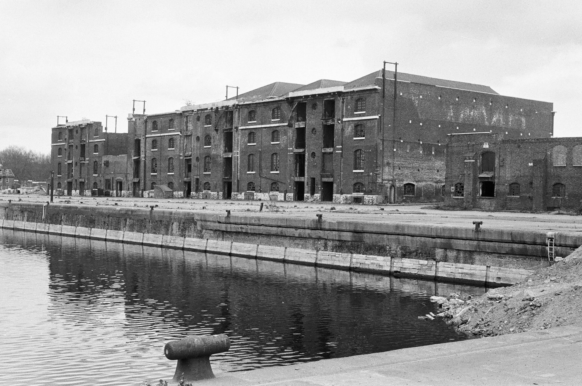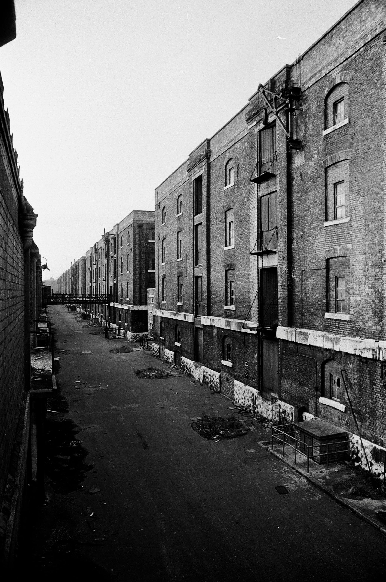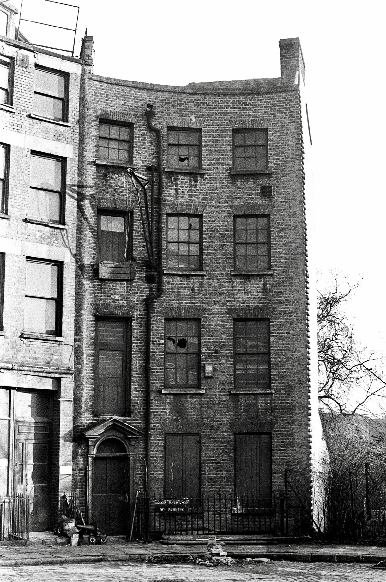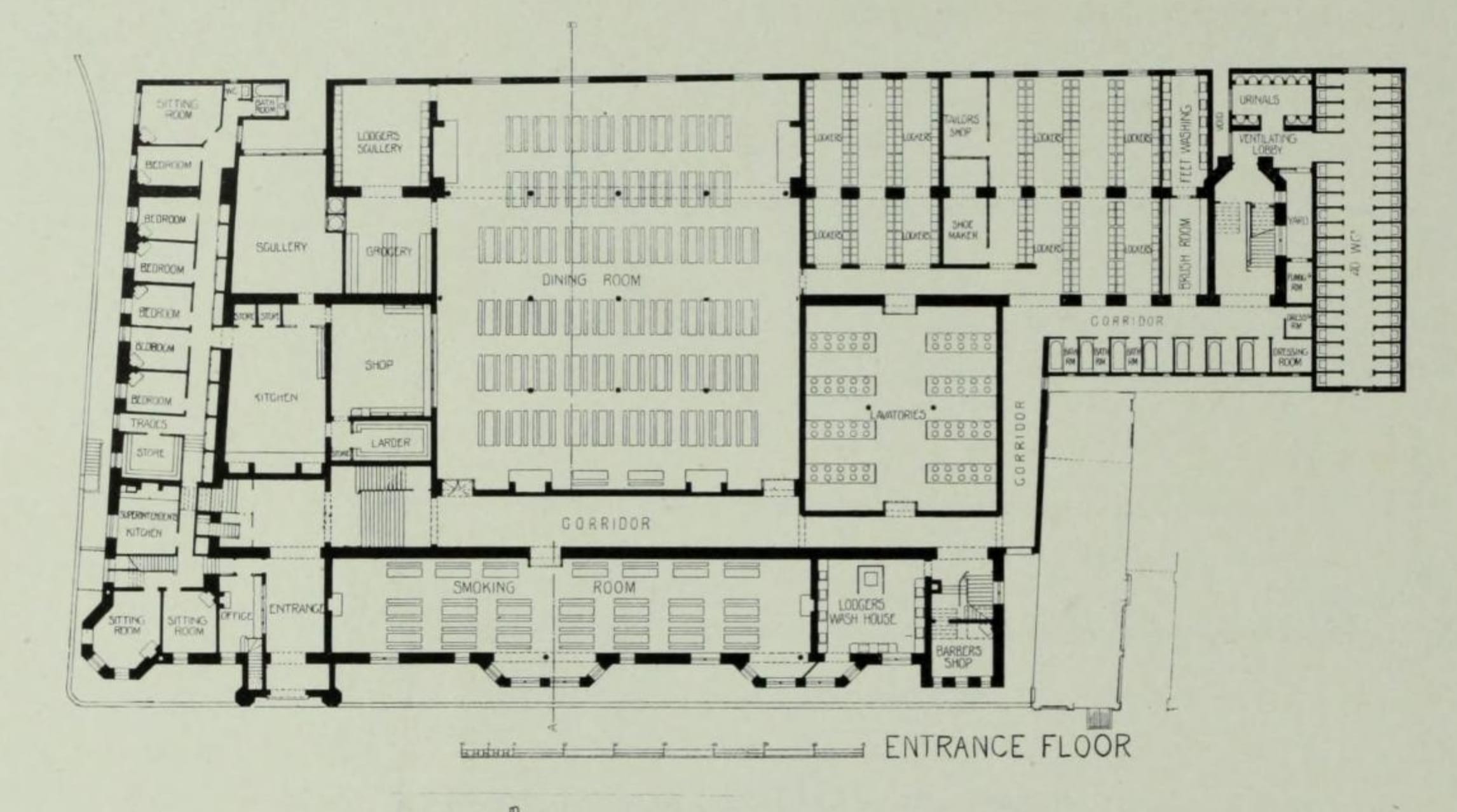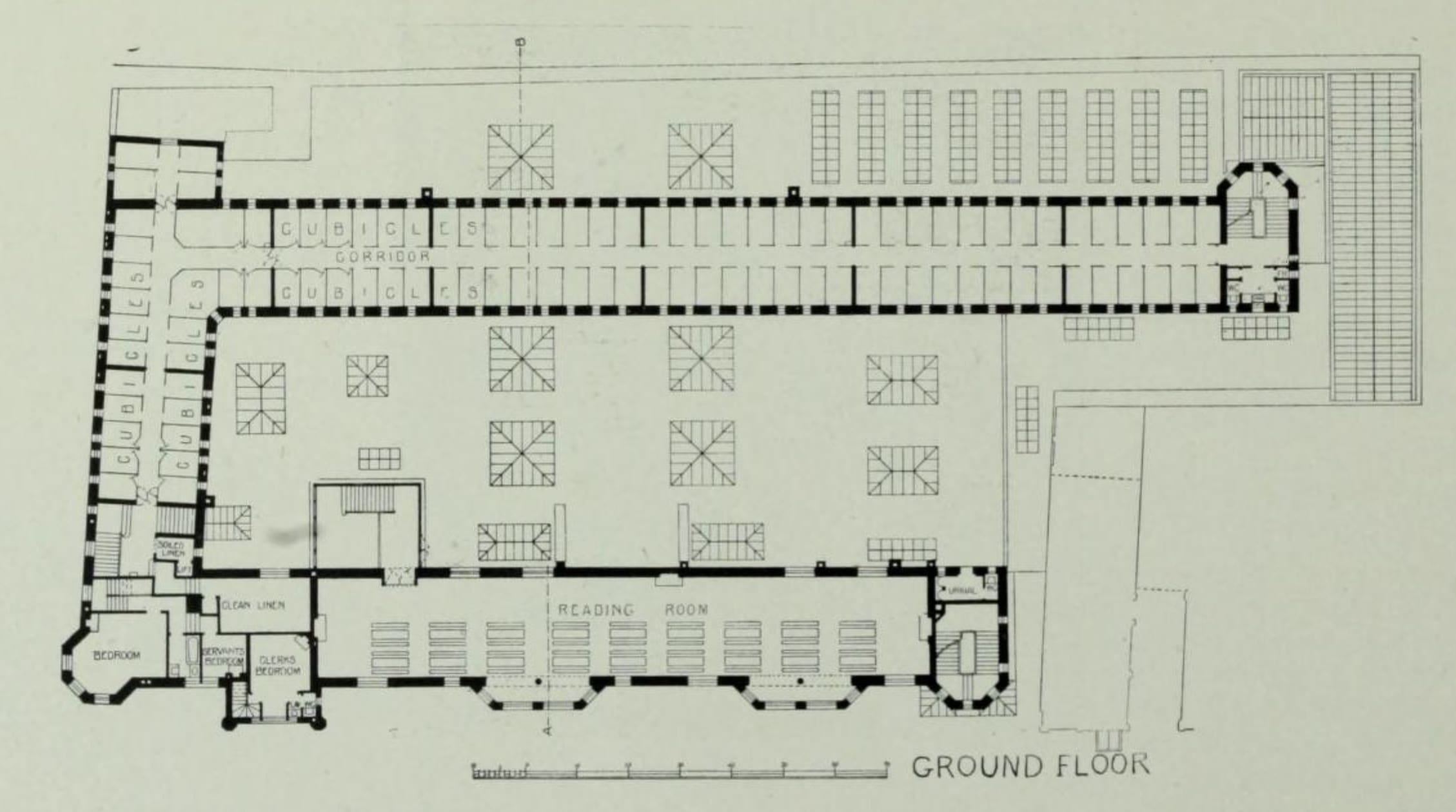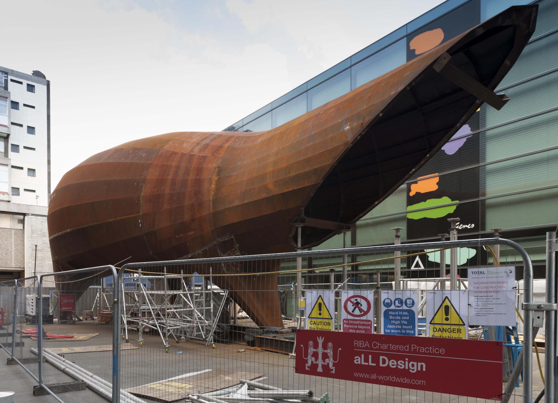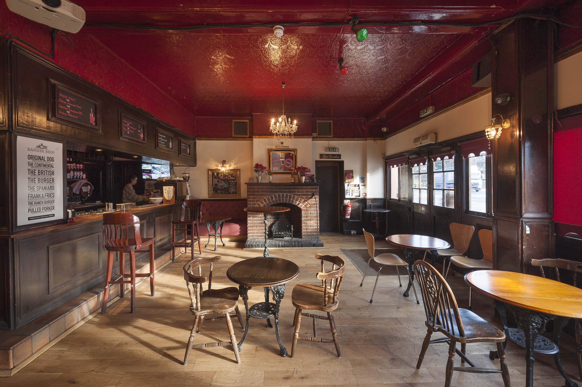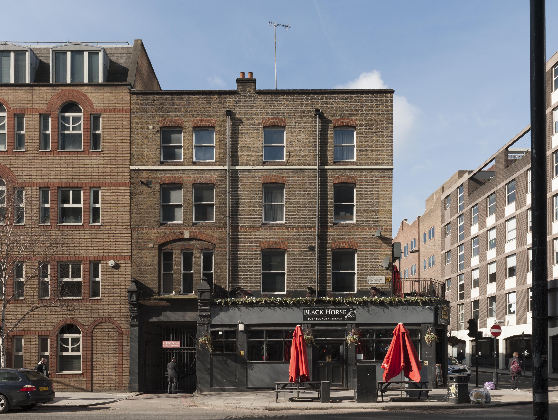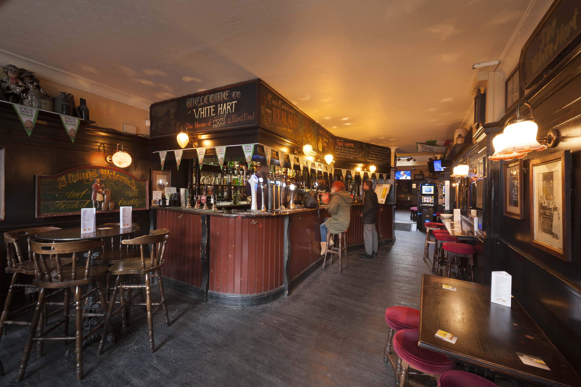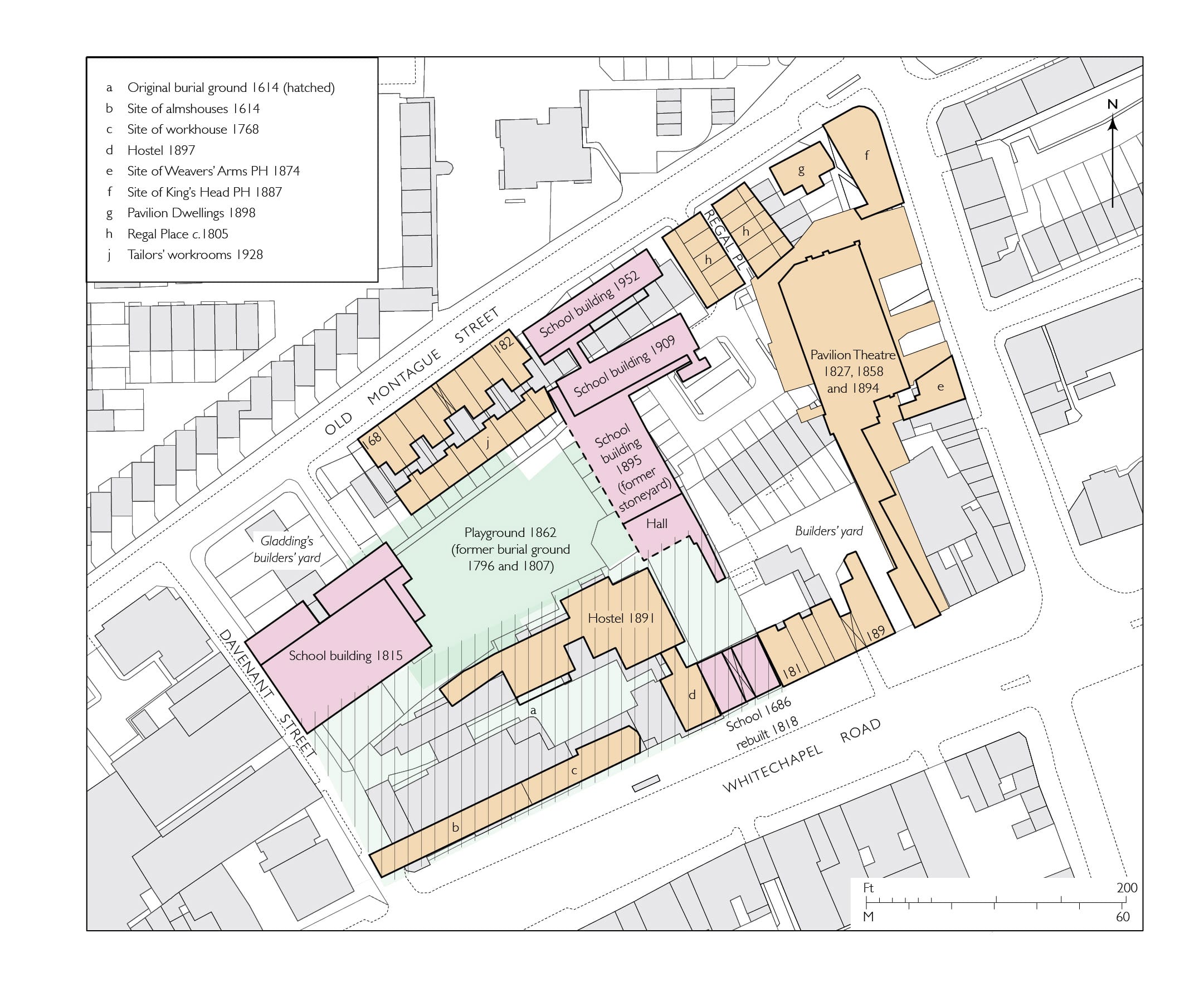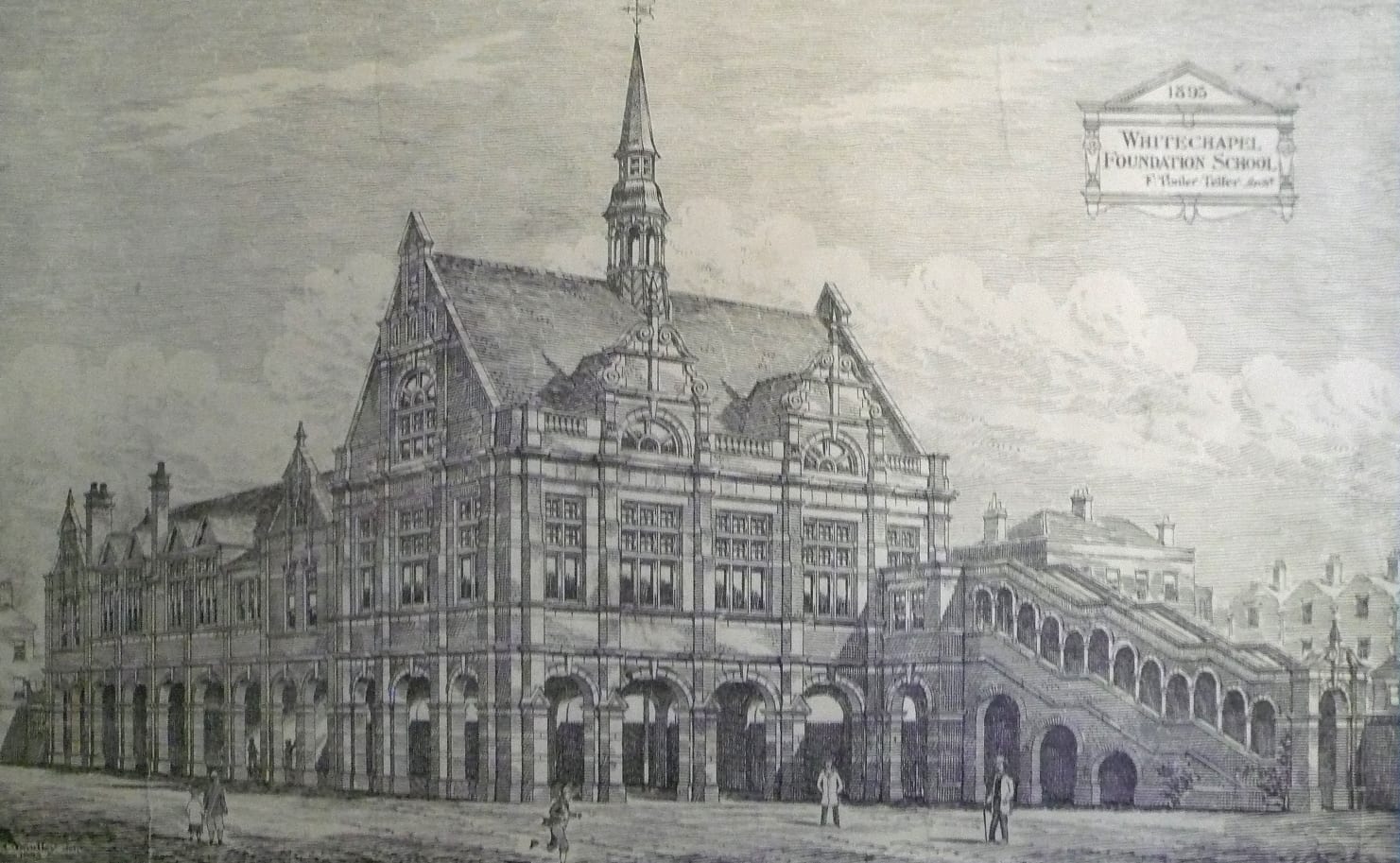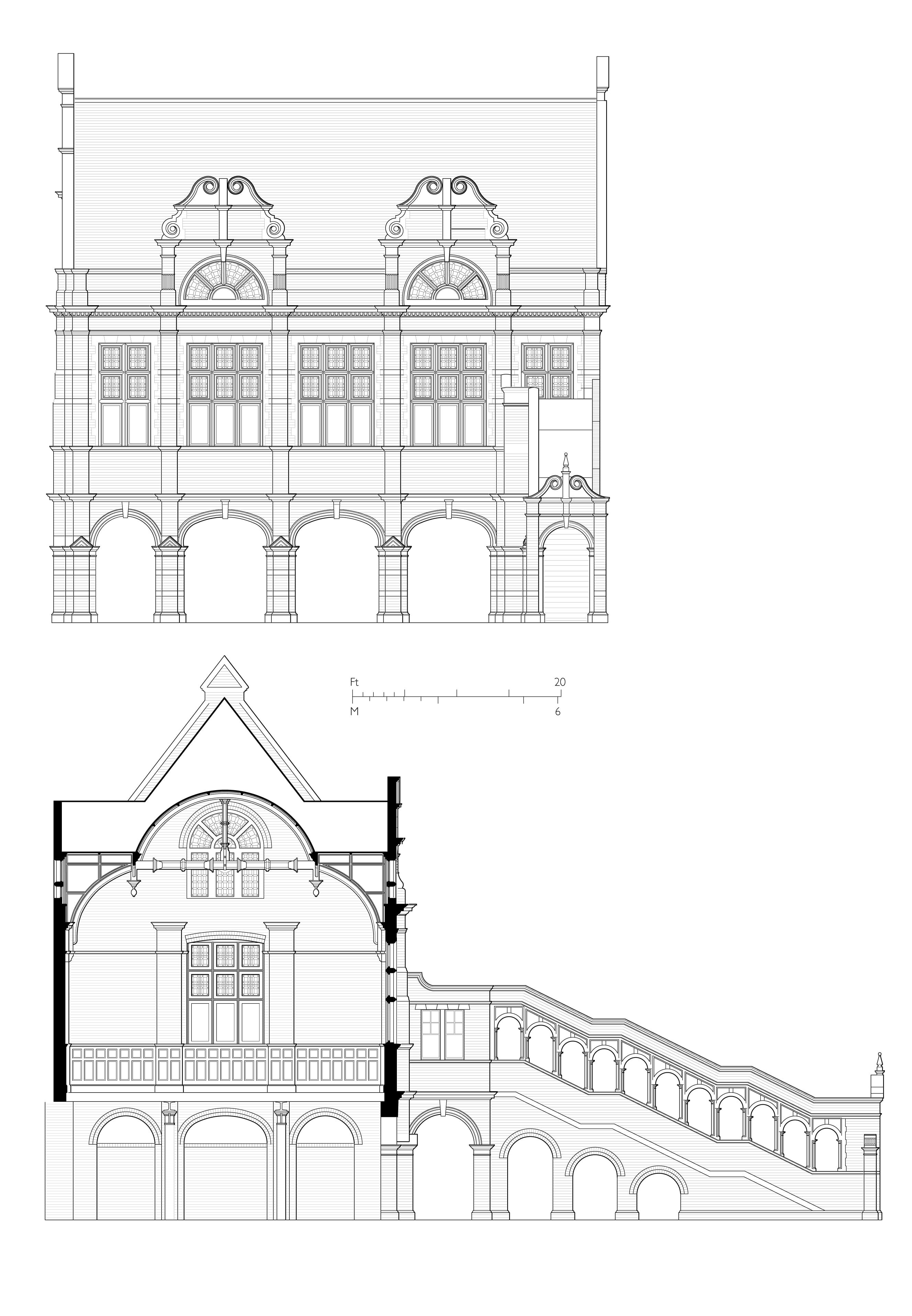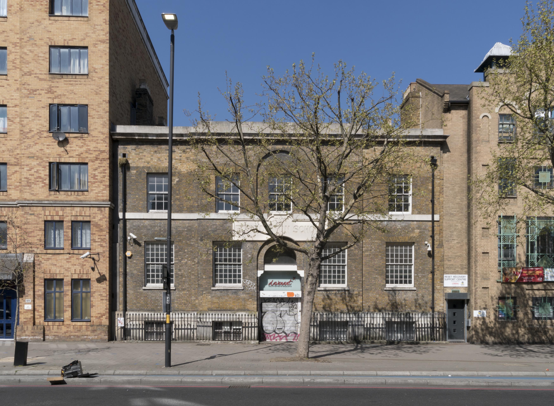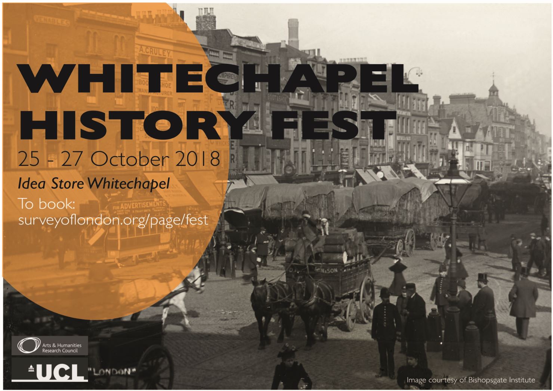
The Survey of London is the organiser of a multi-vocal history festival convened to mark the end of the three-year Arts and Humanities Research Council funded research project, ‘Histories of Whitechapel’. This three-day event will bring together a range of local experts, residents and historians to discuss the past and present of Whitechapel at the Idea Store. There will be talks, the premiere of a specially commissioned film, poetry readings and round-table discussions. Contributors include Rachel Lichtenstein, the Gentle Author, Ajmal Masroor and Dan Cruickshank.
Tickets (£5 per day, £12.50 for three days) are available via Eventbrite. You can also follow live updates from the conference by searching for the hashtag on Twitter.
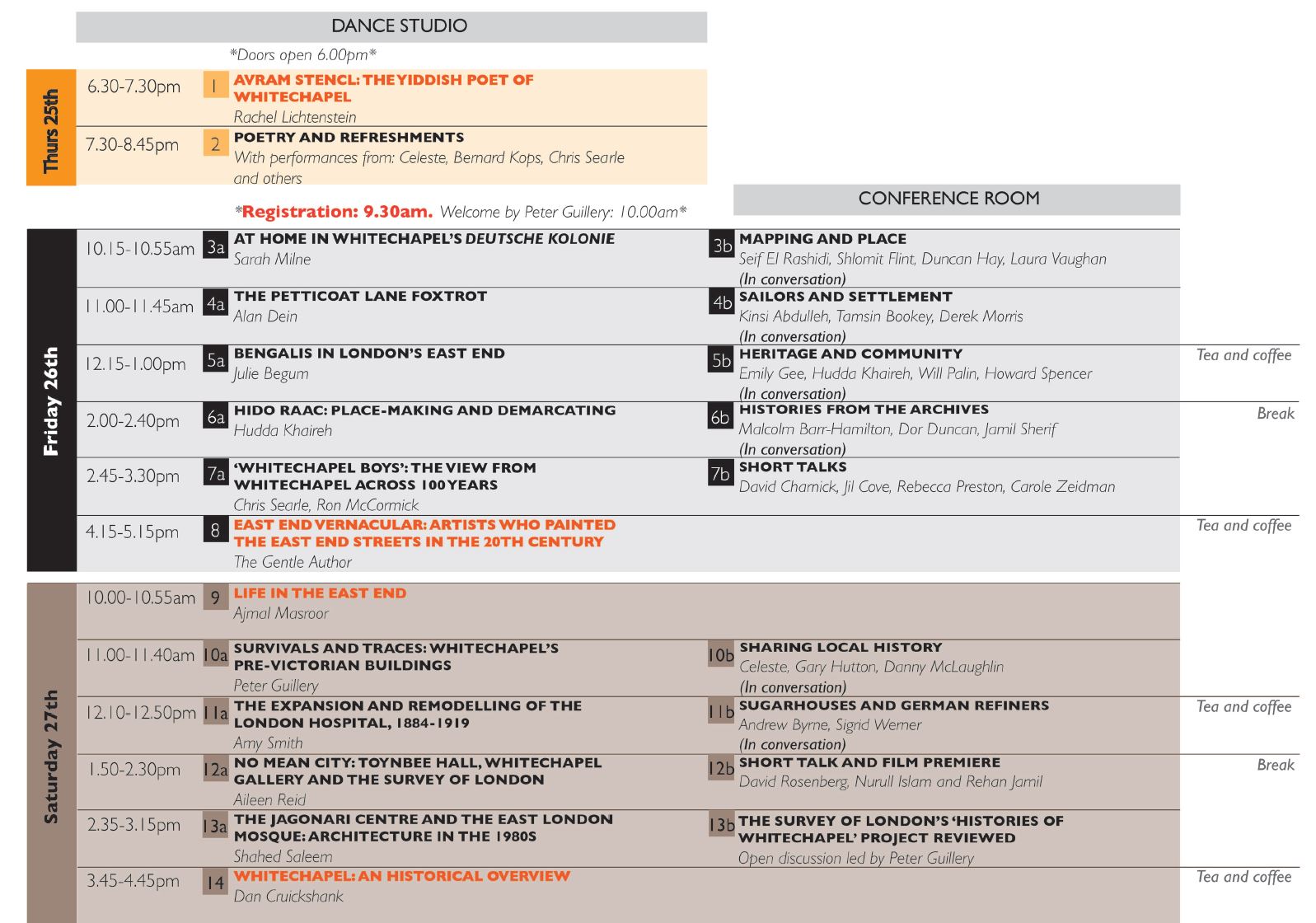
Programme for Whitechapel History Fest. Please click on the image to view a larger version
Thursday 25th October – 6.30–8.45pm
Avram Stencl: The Yiddish Poet of Whitechapel
Rachel Lichtenstein
This illustrated talk examines the life and work of London’s foremost Yiddish poet Avram Nachum Stencl (1897–1983) who was born in Poland in the late nineteenth century into a rabbinical dynasty. After spending some time in Holland and Germany, he made his way to Berlin in the 1920s where his work attracted the attention of the literary elite, including Thomas Mann. He arrived in dramatic circumstances to London in 1936 and spent the rest of his life passionately dedicated to the preservation of the Yiddish language. Stencl became one of the most familiar figures of Jewish Whitechapel, standing outside the lecture halls, meeting places and cafes, crying out, koyfts a heft! – Buy a pamphlet. He established the longest running literary group in the UK but is now practically unknown. Come and learn more about this extraordinary figure, if you have memories of Stencl to share Rachel would be delighted to hear from you.
Rachel Lichtenstein is a writer, curator and artist. Her publications include: Estuary: Out from London to the Sea, Diamond Street, On Brick Lane, Rodinsky’s Room, Keeping Pace: Older Women of the East End, A Little Dust Whispered and Rodinsky’s Whitechapel. Her artwork has been widely exhibited both in the UK and internationally. Venues include The Whitechapel Gallery, The British Library, The Barbican Art Gallery, Wood Street Galleries (USA) and The Jerusalem Theatre (Israel). She is a Reader in Creative Writing at Manchester Metropolitan University, a tour guide of London’s Jewish East End and works as the archivist and historian in London’s oldest Ashkenazi synagogue, Sandys Row.
Poetry Readings
Celeste, Bernard Kops, Chris Searle, and others
Celeste is a teacher and performance artist based in Shoreditch. Celeste presents new works exploring themes of time, place and identity in London.
Bernard Kops was born 91 years ago in Stepney Green. ‘Where my East End streets gave me the strength and chutzpah, the building blocks of my future, my world of writing. So here I am, still alive and working, with the joy of love and living, with my wonder wife of 63 years and enormous family. And my writing, for writing is work, and work is life. And behind me and ahead are my years of drama, poetry and novels.’ He has written some new poems – East End Dreams – for this event.
Chris Searle has written or edited over fifty books on subjects as diverse as education, poetry, language, journalism, cricket and jazz. Among them The Forsaken Lover (which won the Martin Luther King Award in 1973), Classrooms of Resistance, The World in a Classroom, Words Unchained: Language and Revolution in Grenada, Your Daily Dose: Racism and ‘The Sun’, Pitch of Life and Forward Groove. He writes a weekly jazz column for the socialist daily newspaper, the Morning Star. In 1971 he collaborated with Ron McCormick to produce the influential book of schoolkids poetry, Stepney Words, and a number of other projects in East London, most recently Stepney Words III (commissioned by Rich Mix, the Shoreditch media arts centre). Together they produced and published Whitechapel Boy, a reappraisal of the poetry of the First World War poet, Isaac Rosenberg, to commemorate the centenary of the poet’s death in the French trenches in April 1918.

St George’s German Lutheran Church, Alie Street, in 2017, photograph by Derek Kendall for the Survey of London
Friday 26th October – 10am–5.15pm
At Home in Whitechapel’s Deutsche Kolonie
Sarah Milne
During the eighteenth and nineteenth centuries, Whitechapel was home to tens of thousands of German migrants, many of whom were intimately connected with the prosperous sugar industry. While scant physical traces of Whitechapel’s sugarhouses remain, drawings and descriptions from the archives reveal the diverse buildings associated with this industrious community. Following a newly-arrived German sugar baker, a well-established sugarhouse owner, and a school mistress, this talk will explore what everyday life was like in Whitechapel’s oft-forgotten Deutsche Kolonie.
Sarah Milne is a research associate and website co-editor on the Survey of London’s Whitechapel project. She is particularly interested in how global exchanges have shaped London’s built environment through the centuries. Sarah is also a lecturer in the history of architecture at the University of Westminster.
Mapping and Place
Seif El Rashidi, Shlomit Flint, Duncan Hay, Laura Vaughan
The Survey of London’s ‘Histories of Whitechapel’ interactive map will be a starting point for thoughts from and discussion by a panel with a range of expert engagements with urban geography – GIS systems, participative and otherwise, micro-geography, psychogeography and space syntax.
Seif El Rashidi is the project manager for Layers of London, based at the Institute for Historical Research. Layers of London is creating a website bringing together a significant collection of historic maps and other London-related resources for the first time, working with community groups, schools and the general public to encourage them to contribute information about the London that they know.
Shlomit Flint is an architect with a master’s in public policy and planning and a PhD in geosimulation and spatial analysis. Shlomit has studied the impact of recent immigration on Whitechapel’s built environment through digital means with a desire to influence public policy. She is a Research Fellow with the Survey of London’s Histories of Whitechapel project.
Duncan Hay is a Research Associate at the Centre for Advanced Spatial Analysis at UCL with expertise in psychogeography and English literature. He has been responsible for the design and functioning of the website for the Survey of London’s ‘Histories of Whitechapel’ project.
Professor Laura Vaughan is Director of the Space Syntax Laboratory at UCL’s Bartlett School of Architecture. Her most recent publications include a study of the significance of urban space in shaping religious solidarities in nineteenth-century Whitechapel, while her book on the spatial dimensions of social cartography, Mapping Society, has been released this autumn with UCL Press. Laura is a member of the Survey of London’s Whitechapel project’s steering group and advisory panel.
The Petticoat Lane Foxtrot
Alan Dein
From singers, songwriters, conductors, and cantors to musicians, managers, proprietors of record shops and club owners – Alan Dein reflects on the stories of Whitechapel’s Jewish community whose musical roots go back to the major wave of Ashkenazi Jewish immigrants fleeing the pogroms in Eastern Europe at the end of the nineteenth century. Their stories are entwined with the development of the British recorded music industry. In particular, Dein focuses on the remarkable sounds of Cockney Jewish-themed jazz recorded in London between the 1920s and the 1950s. As many of the tunes celebrate Jewish cuisine – from beigels to schmaltz herrings – Dein will also reflect on the world of speciality food shops and businesses that proliferated in Whitechapel during the interwar years.
Alan Dein is an oral historian and radio broadcaster. He has presented documentary features for BBC Radio for over twenty years, and has worked on oral-history projects and podcasts for numerous institutions including The British Library, The Museum of London, The Royal Parks, English Heritage, The Guardian, The Jewish Museum, and local history and community groups. He was the project co-ordinator of ‘King’s Cross Voices’ (2004–2008), a major Heritage Lottery Funded oral history project exploring the living memory of London’s King’s Cross. In 2012, Tower Hamlets Local History Library & Archives published After You’ve Gone – East End Shopfronts, 1988 which accompanied an exhibition of his photographs.
Sailors and Settlement
Kinsi Abdulleh, Tamsin Bookey, Derek Morris
The proximity of the Thames and London’s port to southern parts of Whitechapel, including Wellclose Square, Dock Street and Ensign Street, has meant strong connections with mariners and other seafaring people from several regions of the world since at least the eighteenth century. Their impact on the built environment has ranged from sailors’ homes or hostels to more enduring settlement and descendants.
Tamsin Bookey is the Heritage Manager at Tower Hamlets Local History Library & Archives, an archivist and a member of the Survey of London’s Whitechapel project’s steering group and advisory panel.
Derek Morris MSc, FGS, is a graduate of Queen Mary College, University of London. He found that his ancestral family lived in Mile End in 1770 opposite Captain James Cook, the famous explorer, and this discovery led him to extensive research on eighteenth-century Stepney. He has written four books on the social history of the area, including Whitechapel 1600–1800: A social history of an early modern London Inner Suburb and London’s Sailortown 1600–1800: A Social History of Shadwell and Ratcliff, an Early Modern London Riverside Suburb (with Ken Cozens), both published by the East London History Society. He is also an associate member of the University of Portsmouth, Port Towns & Urban Cultures Project.
Kinsi Abdulleh is a visual artist, a social activist and the founder of NUMBI Arts.

View from the roof of Mosque Tower, Whitechapel Road, 2016, photograph by Rehan Jamil for the Survey of London
Bengalis in London’s East End
Julie Begum
This presentation will trace the history of the Bengali community in the East End since the seventeenth century, looking at early settlers and more recent post-war Bengali migration history, characteristics and differences, relationship to Empire, and social dynamics.
Julie Begum is Co-founder and Chair of the Swadhinata Trust (www.swadhinata.org.uk) and the recipient of the London Borough of Tower Hamlets Civic Award for Outstanding Service to the Community 2017.
Heritage and Community
Emily Gee, Hudda Khaireh, Will Palin, Howard Spencer
This discussion will address Whitechapel’s histories in relation to conservation (current and past), loss, memorialisation, sites of memory and questions of identity and authenticity in relation to heritage and its definitions.
Emily Gee is Historic England’s London Planning Director. She has worked at Historic England since 2001 and served as Head of Listing Advice from 2011 to 2016. Emily also leads Historic England’s Twentieth Century Network. She has published on Victorian and Edwardian housing for working women and on listing, including post-war buildings and issues of diversity. Emily is a member of the Survey of London’s Whitechapel project’s steering group and advisory panel.
Hudda Khaireh is an independent researcher with a background in Public International Law and a member of Thick/er Black Lines artist collective.
Will Palin is the Director of Conservation at the Old Royal Naval College, Greenwich, and a former Director of SAVE Britain’s Heritage. He is also a founder of the East End Preservation Society.
Howard Spencer is a senior historian with English Heritage with responsibility for London’s blue plaques scheme. He is the editor of The English Heritage Guide to London’s Blue Plaques.

Mapping workshop at London Enterprise Academy, 2017
Hido Raac: Place-making and Demarcating
Hudda Khaireh
History is the fruits of power, but power itself is never so transparent that its analysis becomes superfluous. The ultimate mark of power may be its invisibility; the ultimate challenge, the exposition of its roots.
– Historian Professor Michel-Rolph Trouillot
Hido Raac is a waking Odyssey, exploring the sites and histories of the Somali community in East London to open discussions on how communities and geographies are formed as well as the events, institutions and ideologies that shape our understanding or ‘mapping’ of an area. Hudda’s contribution to the Whitechapel History Fest will be to share her experiences of the Hido Raac project – particularly the sites identified and community stories connected to Whitechapel.
Hudda Khaireh is an independent researcher with a background in Public International Law and a member of Thick/er Black Lines artist collective.
Histories from the Archives
Malcolm Barr-Hamilton, Dor Duncan, Jamil Sherif
Archives, whether formally constituted and public, or more contingent in nature, are an essential source for understanding the historic built environment and the people that shape it, perhaps all the more so in an area like Whitechapel that has seen so many changes. This discussion with examples from the Tower Hamlets Archives, the newly opened archive at the East London Mosque and others will foreground different ways archives can enhance awareness of local and wider histories and multiple voices.
Malcolm Barr-Hamilton has long been the Borough Archivist for the London Borough of Tower Hamlets.
Dor Duncan is an artist and archivist at Whitechapel Gallery.
Jamil Sherif is part of the Research and Documentation group at the Muslim Council of Britian, and the Chair of the East London Mosque Archives Steering Group. He has set up the first formal archive of a Muslim organisation in the UK, now situated in the East London Mosque and publicly accessible. His biography of Abdullah Yusuf Ali, the most widely read English translator of the Quran, Searching for Solace was published in 1994 and he continues to research and write on the key figures of British Muslim history.
‘Whitechapel Boys’: The view from Whitechapel across one hundred years
Chris Searle and Ron McCormick
In April 2018, the writer Chris Searle and photographer Ron McCormick published a re-appraisal of the poetry of the World War One poet Isaac Rosenberg to mark the centenary of his death in the French trenches at the end of the great conflict. The book tells the story of Rosenberg’s early development as an English artist in the first two decades of the twentieth century and is controversially illustrated with McCormick’s photographs of Spitalfields and Whitechapel taken during the 1970s when the area was undergoing a rapid change from a community of predominantly émigré Jews and facing a new influx of immigrants from the Indian sub-continent. Searle explores these cultural and political influences in his text and develops a thesis about the development and value of Rosenberg’s poetry for a modern society. While the changing culture of the vibrant multi-ethnic district of East London of modern times echoes the experiences and earlier world of Rosenberg and his fellow Whitechapel Boys sixty years before. The whole is underpinned with a powerful visual picture of Whitechapel as it might have appeared in the 1920s mirrored through McCormick’s photographs as a record of a similar patchwork of family and tenement living, street life, poverty and industry, told through the faces of Whitechapel people in the 1970s. In many ways Searle and McCormick’s partnership and their engagement in the life and culture of East London reflect the creative endeavours and experiences of their earlier forebears, the ‘Whitechapel Boys’.
Chris Searle has written or edited over fifty books on subjects as diverse as education, poetry, language, journalism, cricket and jazz. Among them The Forsaken Lover (which won the Martin Luther King Award in 1973), Classrooms of Resistance, The World in a Classroom, Words Unchained: Language and Revolution in Grenada, Your Daily Dose: Racism and ‘The Sun’, Pitch of Life and Forward Groove. He writes a weekly jazz column for the socialist daily newspaper, the Morning Star. In 1971 he collaborated with Ron McCormick to produce the influential book of schoolkids poetry, Stepney Words, and a number of other projects in East London, most recently Stepney Words III (commissioned by Rich Mix, the Shoreditch media arts centre). Together they produced and published Whitechapel Boy, a reappraisal of the poetry of the First World War poet, Isaac Rosenberg, to commemorate the centenary of the poet’s death in the French trenches in April 1918.
Ron McCormick’s photographs, ‘Neighbours – Spitalfields to Whitechapel’ were exhibited at Whitechapel Art Gallery and The Serpentine Gallery. He was a commissioned artist for the seminal exhibition ‘Inside Whitechapel’ (Whitechapel Art Gallery, 1973). With a background in both fine art and documentary photography, he has been involved in social and community initiatives since the early 1970s. He taught at the prestigious School of Documentary Photography in Newport, South Wales, and Southampton Solent University where he established the university art collection and became its first curator (2001–14). He is represented in the collections of the Bibliotheque Nationale, Paris, The National Library of Wales, The Arts Council of Great Britain, The Crafts Council, Contemporary Arts Society for Wales, Fotogallery Wales, and Curtin University, Perth, Australia.
George Holland: Whitechapel’s Unsung Hero
David Charnick
From the 1850s until his death in 1900, merchant-turned-evangelist George Holland worked to help relieve the distress caused by poverty in the Whitechapel area. Despite his considerable efforts, he is almost unknown today; this presentation will show why he deserves to be better known.
David Charnick is a City of London guide who also guides extensively in Tower Hamlets. Additionally he teaches tour guiding courses through the borough’s Idea Store Learning adult education service. He is the author of The Dark Side of East London, which considers life in the East End in the eighteenth and nineteenth centuries.
Stories from my time at the London Hospital
Jil Cove
Jil Cove looks back over fifty years in Whitechapel, from her early days as a student midwife at the London Hospital to her life now in Old Castle Street.
Jil Cove came to work at the London Hospital in 1961. She fell in love with the area and has stayed ever since.
The Co-operative Wholesale Society’s buildings in Whitechapel
Rebecca Preston
The Co-operative Wholesale Society was headquartered on Leman Street and Prescot Street from 1881. Its significance in the area’s history is represented by some impressive buildings, now converted to other uses.
Rebecca Preston is based at Royal Holloway, University of London, and also teaches at the Institute of Historical Research. She is currently engaged as a researcher/writer for the Survey of London’s work on Whitechapel. She has recently been a research associate on another AHRC-funded project, ‘Pets and Family Life in England and Wales, 1837–1939’. Her research spans the history of urban and suburban development, including parks and gardens and different kinds of living space in nineteenth- and twentieth-century Britain, and she has a particular interest in the relationship of people to place.
Exploring Wilton’s Music Hall and its history
Carole Zeidman
Carole will talk about Wilton’s in the context of Whitechapel, the factors for the building’s exceptional survival, and its continuing fascination today.
Carole Zeidman is an ‘Old East Ender’, who lived in Cable Street as a young child in the 1950s and was Wilton’s Historian and Senior Tour Guide from March 2011 to December 2017.
East End Vernacular: The artists who painted the East End streets in the 20th century
The Gentle Author
The Gentle Author will speak about a subject that he published in book form in 2017.
The Gentle Author has been publishing a daily story about the culture of the East End on the Spitalfields Life blog for the past nine years and is the author of a number of books including Spitalfields Life, The Gentle Author’s London Album, The Cries of London and East End Vernacular.

Graces Alley with the entrance to Wilton’s Music Hall in 2018, photograph by Derek Kendall for the Survey of London
Saturday 27th October – 10am–4.45pm
Life in the East End
Imam Ajmal Masroor
Ajmal Masroor will speak about Whitechapel as he knows it and knew it from childhood. He will tell some stories around photographs that represent his own memories and experiences.
Ajmal Masroor is a renowned broadcaster, commentator and Imam with his roots in the East End. In 2014 he was recognised in the Muslim 500 as one of the most influential Muslims in the world today. He has presented programmes on BBC One, Channel 4, Islam Channel and Channel S. He writes regularly on socio-political and spiritual issues facing the world in general but the Muslim community in particular. His writing has been published by Emel, the New Statesman, The Guardian and the Evening Standard. He leads Friday prayers at four mosques in London: Goodge Street, Palmers Green, West Ealing and Wightman Road in Haringey. He studied Islam, politics, Arabic language and relationship counselling. He holds an MA from Birkbeck College, University of London.
Survival and Traces: Whitechapel’s pre-Victorian buildings
Peter Guillery
Development pressure is not a new phenomenon in Whitechapel. Waves of investment and improvement across centuries have displaced most of early Whitechapel’s buildings, in many cases genuinely for the better. There are a few notable survivals, of fabric if not of function, as at the Whitechapel Bell Foundry, St George’s German Lutheran Church, and the former Davenant School. Other sites exhibit more partial, even hidden traces of medieval, early-modern and Georgian Whitechapel, examples such as Altab Ali Park and Wellclose Square.
Peter Guillery is an architectural historian and editor for the Survey of London, where he is the Principal Investigator for the AHRC-funded ‘Histories of Whitechapel’ project. Away from the Survey, his publications include The Small House in Eighteenth-Century London, and, as editor, Built from Below: British Architecture and the Vernacular and Mobilising Housing Histories: Learning from London’s Past (with David Kroll).
Sharing Local History
Celeste, Gary Hutton, Danny McLaughlin
This session will be focussed on the experiences of three local residents, who all know and love Whitechapel, but who have different stories of place to tell. It is a forum to reflect on the diverse ways in which they have gathered and shared local history within the community, and what motivates them to do so. The discussion will consider the use of digital and social-media platforms as well as oral history and photography.
Celeste is a teacher and performance artist based in Shoreditch. Celeste presents new works exploring themes of time, place and identity in London.
Gary Hutton comes from a very colourful background, having spent his life growing up in Whitechapel. Gary’s Whitechapel is a very different place, and with a different view, from many, as the social history of Whitechapel is runnning through his veins. Gary will talk about the Whitechapel he loves and around which he guides the occasional walking tour to provide a different view of Whitechapel. In his spare time, Gary helps run two sites on social media, one being the Facebook group ‘Whitechapel Born n Bred’ and he is also the founder and chief executive of the charity Product of a Postcode.
Danny McLaughlin was born in, and has lived his whole life in Whitechapel. Though his work takes him worldwide investigating fraud, he is always happiest at home in E1.

The former Royal London Hospital, Whitechapel Road, 2016, photograph by Derek Kendall for the Survey of London
The expansion and remodelling of the London Hospital, 1884–1919
Amy Smith
In the second half of the nineteenth century, the London Hospital was one of the largest general hospitals in the country. Approximately 800 beds for more than twenty-one types of patients, all treated for free, were arranged across an extensive historic building that had gradually become outdated. This talk explores the remodelling and enlargement of the hospital between 1884 and 1919 to form a sprawling medical complex that functioned on modern lines. A century later, much of that complex has been demolished and altered as part of the hospital’s transferral to a new tower block.
Amy Smith works as an historian on the Survey of London. She has recently researched the Royal London Hospital for the current study of Whitechapel and is now working on a forthcoming volume on Oxford Street.
Sugarhouses and German Refiners
Andrew Byrne, Sigrid Werner
Sugar refining, widespread in eighteenth- and nineteenth-century Whitechapel, was very largely managed by German immigrants. Andrew will talk about sugar-baking or sugar-refining houses, their impact on the East End, their architects and their demise. Sigrid will talk about the development of the German immigrant community in the East End, its churches, schools and synagogues and its destruction in World War One.
Andrew Byrne is an architectural historian. He ran the Spitalfields Trust in the 1990s and is the founder of LONDON 1840, which is building a scale model of London as it was in that year.
Sigrid Werner has been a resident of Tower Hamlets for almost twenty years and of London for over thirty years. She is a theologian by training and a local historian for the East End. She specialises in the history of the German community in Tower Hamlets, was one of the authors of the 250th anniversary exhibition at St George’s German Lutheran Church in Alie Street, and has also published on Islington and Tower Hamlets church history and local family history. She works locally with an education charity.
Citizens of No Mean City: Toynbee Hall, Whitechapel Gallery and the Survey of London
Aileen Reid
In 1873 an idealistic young clergyman and his wife arrived in ‘the worst parish in London’, keen to make a difference. By the end of the century they had created Toynbee Hall and were building Whitechapel Gallery, and had nurtured the young C. R. Ashbee, who founded the Survey of London in the 1890s. This talk will explore the common and sometimes problematic origins of these now rather disparate enterprises.
Aileen Reid has been a research associate on the Survey of London since 2005, currently working on Whitechapel’s historic core around the High Street, and as web co-editor of the Whitechapel Histories project. Her interests focus on the long nineteenth century, from the ‘art architects’ (monographs on E. W. Godwin and a group of C. F. A. Voysey townhouses will be published in 2020) to housing reform, and the use of film as a research tool in architectural history.
East End Rebels 1880s to 1930s
David Rosenberg
In the struggle for better lives in the East End, sweatshop workers downed tools, bakers formed workers’ cooperatives, women organised rent strikes, councillors went to prison, people built barricades, and police were pelted with kitchen implements. In this talk you will discover who was agitating, rioting and refusing to accept injustice and inequality and what they achieved.
David Rosenberg is a writer, educator and tour guide who focuses on London’s radical history. He is the author of Rebel Footprints and Battle for the East End and has a website at www.eastendwalks.com.
Film premiere: ‘Changing Tastes; Whitechapel’s south Asian restaurants’
Nurull Islam and Rehan Jamil
The premiere of a short film commissioned by the Survey of London on the south Asian restaurant scene in Whitechapel. It can be argued that the palate is one of the best barometers of social change, and Whitechapel’s history can certainly be tracked through its menus and restaurants. This film captures one strand of this history, looking at how Bangladeshi and Pakistani migrants established both themselves and a new cuisine in Whitechapel, how this has evolved and where it is going. Interviews and new footage provide a fascinating insight into a vibrant and important aspect of Whitechapel’s story.
Nurull Islam is Centre Director for the Mile End Community Project.
Rehan Jamil is a documentary photographer who is primarily concerned with communities in transition. Rehan completed a long-term personal project ‘The East End of Islam’ (1997–2007) a photographic documentary relating to the Muslim community in Tower Hamlets and around the East London Mosque. Rehan’s photographs have been exhibited in many galleries and museums including the Whitechapel Gallery, the Station Gallery Frankfurt, Ragged School Museum, Bruce Castle Museum, the Menier Gallery and St Ethelburga’s Centre for Reconciliation and Peace. Rehan is the author of several books including Common Ground: Portraits of Tower Hamlets, Ocean Views, Common Ground: Aspects of Contemporary British Muslim Experience and Peace by Piece.
The Jagonari Centre and the East London Mosque: Architecture in the 1980s
Shahed Saleem
The 1980s saw the completion of two major landmarks for the local community in Whitechapel. This talk will trace the trajectory of these projects, how they started, developed, and the struggles that they endured and overcame. The architectural process that led to the buildings that stand today, one a place of worship and the other a community facility, will also be described, drawing on the material that has been gathered through the Survey’s research project.
Shahed Saleem is a Senior Research Fellow at the Survey of London, a practicing architect, and a design studio tutor at the University of Westminster School of Architecture. His particular research interests are in the architecture of migrant and post-migrant communities, and in particular their relationship to notions of heritage, belonging and nationhood. He has authored The British Mosque, an architectural and social history, published by Historic England.

The former Jagonari Women’s Centre, Whitechapel Road, 2017, photograph by Shahed Saleem for the Survey of London
The Survey of London’s ‘Histories of Whitechapel’ Project Reviewed
Open discussion led by Peter Guillery
This session is intended as a general discussion, to sum up the Whitechapel History Fest and to reflect on the Survey of London’s website-based work in Whitechapel.
Whitechapel: An Historical Overview
Dan Cruickshank
Dan Cruickshank will draw on deep familiarity with and knowledge of Whitechapel and its buildings, looking back to sum up proceedings with an account of works carried out by the Spitalfields Trust in Whitechapel.
Dan Cruickshank is an architectural historian, a television presenter and the author of numerous books, including Spitalfields: The History of a Nation in a Handful of Streets. As a long-standing resident of E1 he knows Whitechapel well.
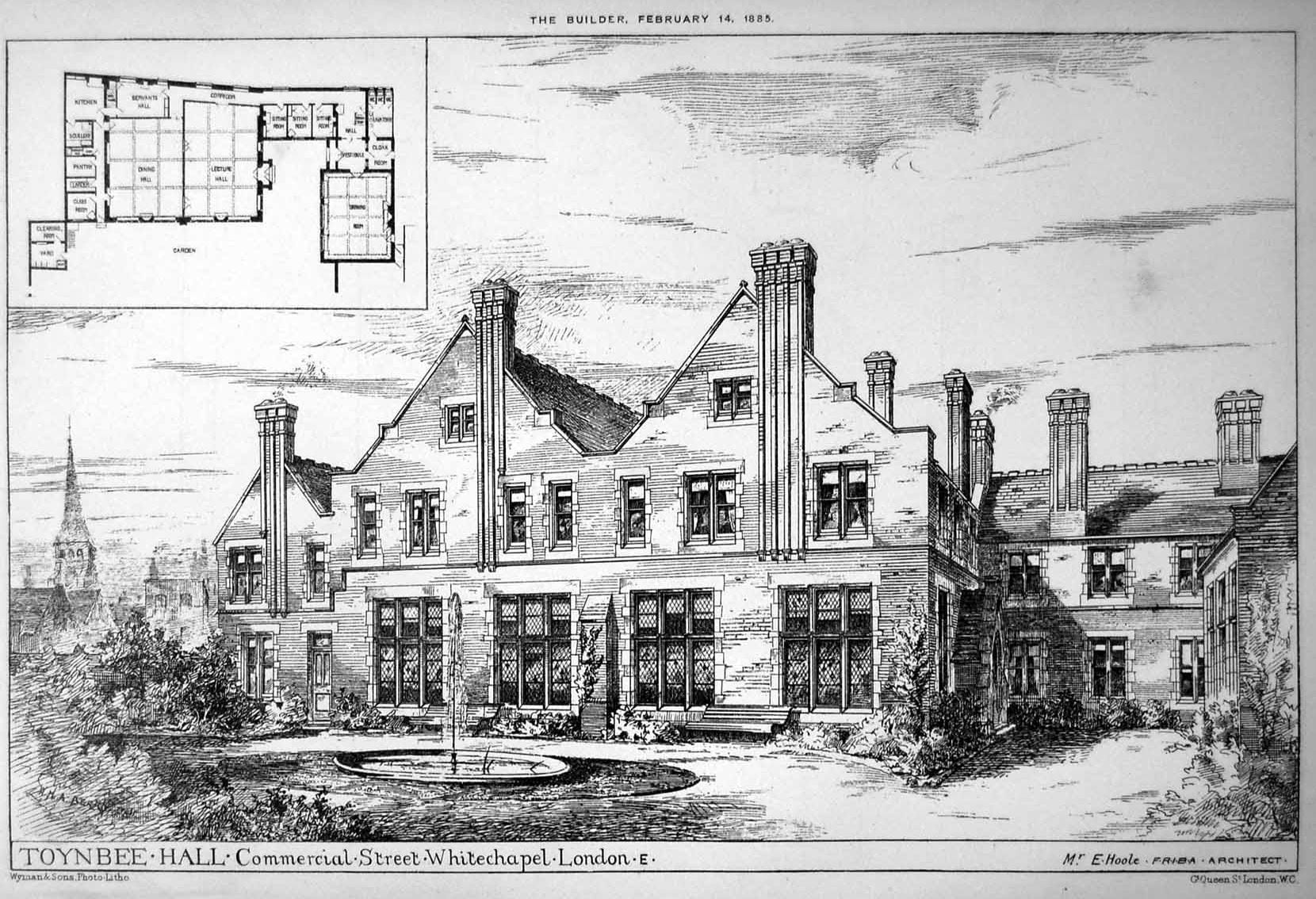

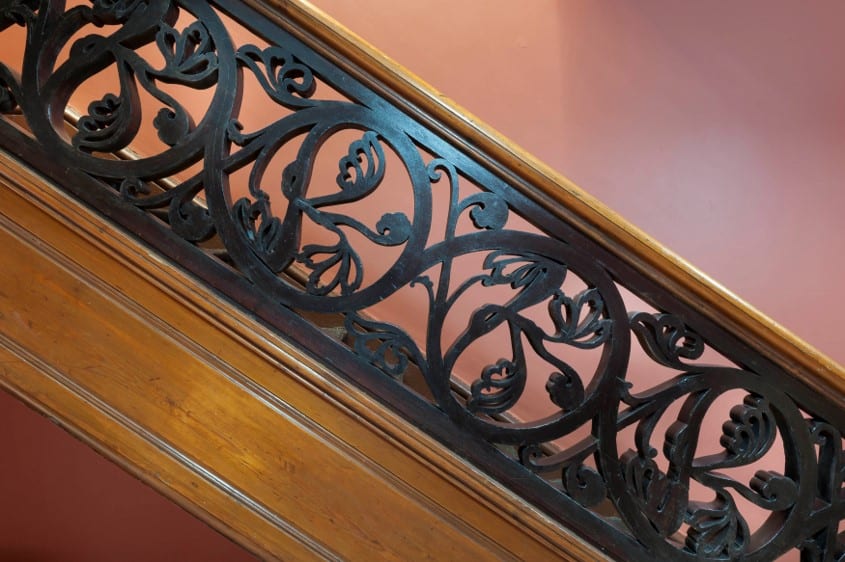

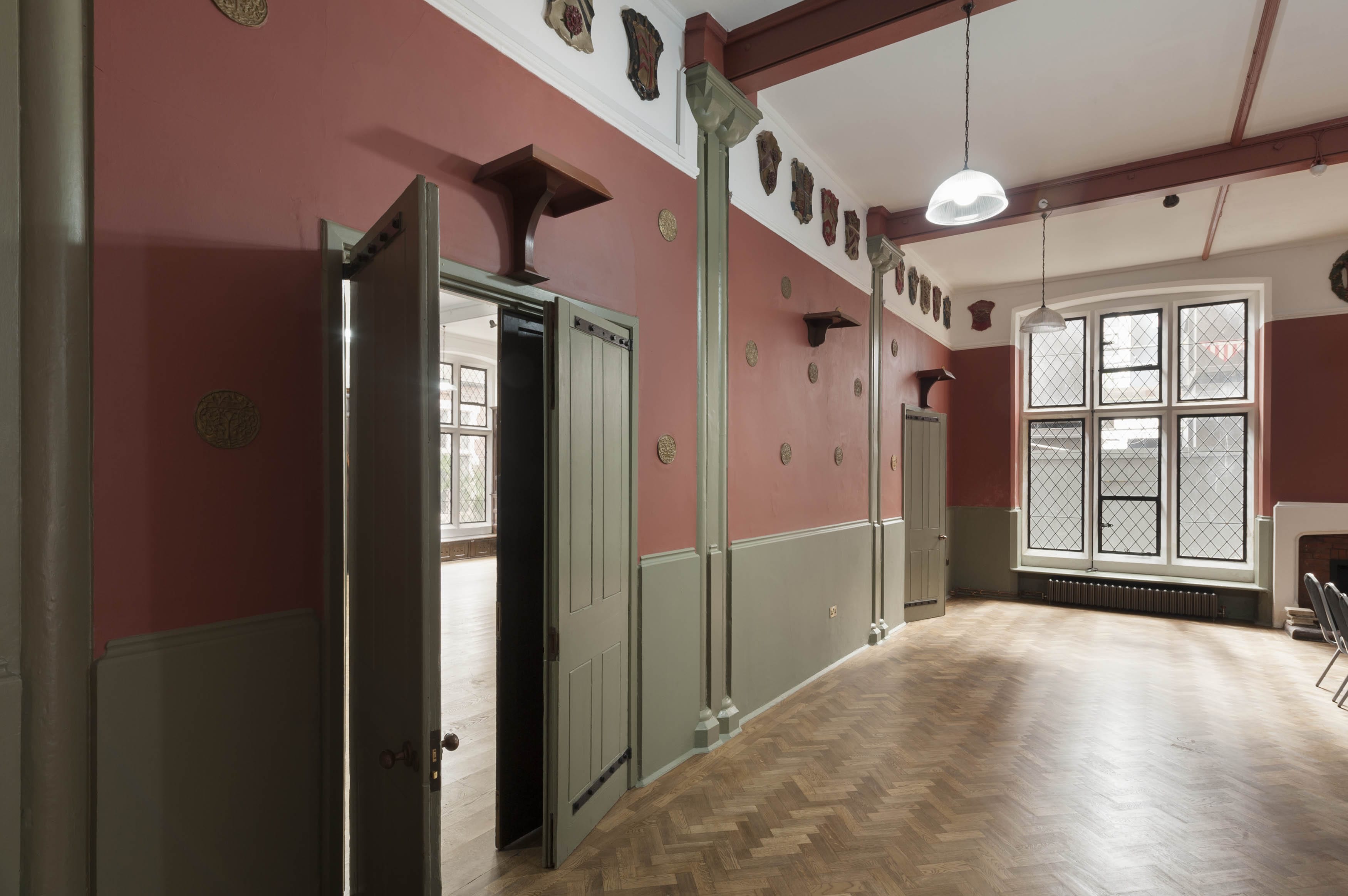








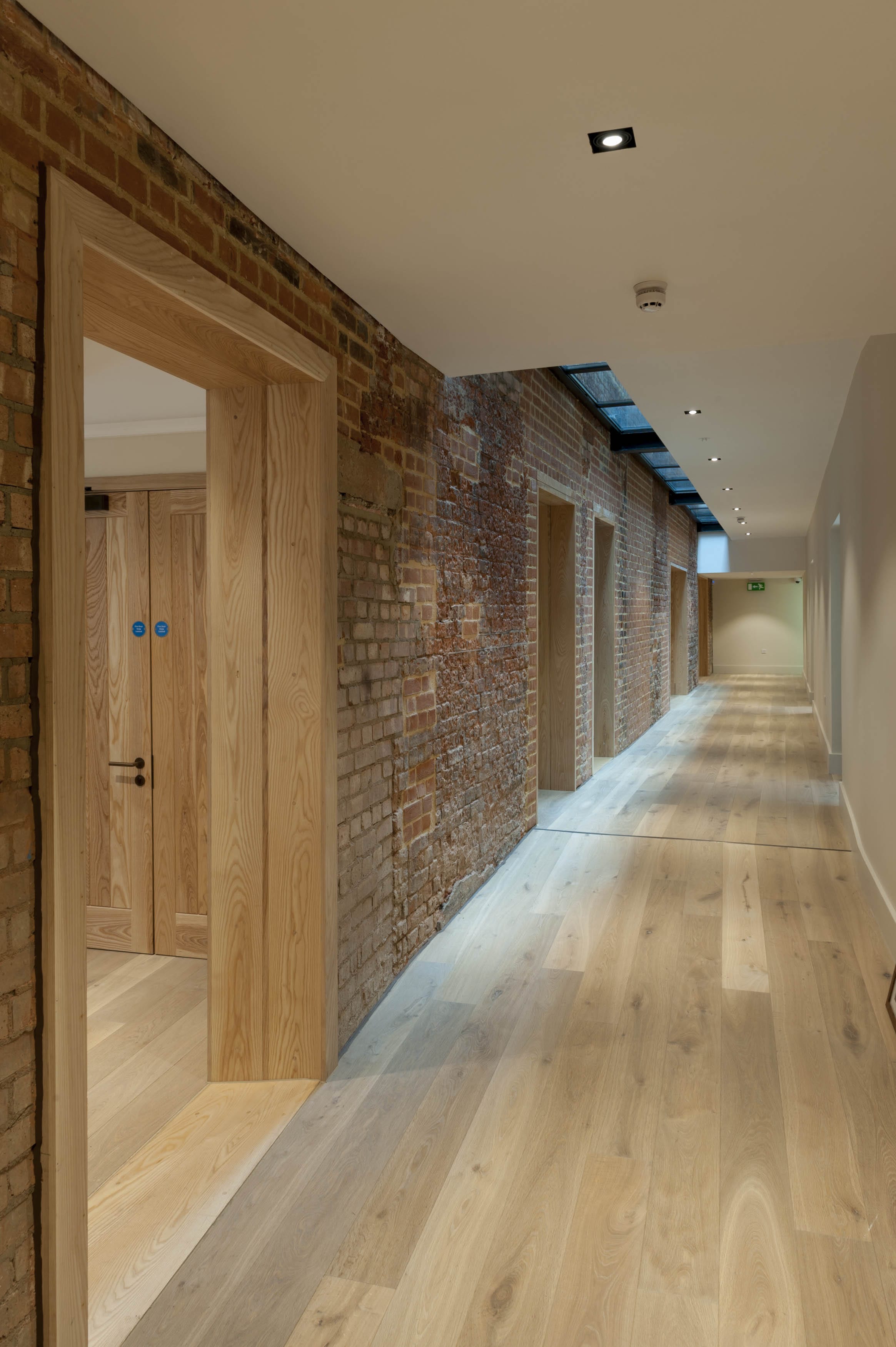
 Close
Close










