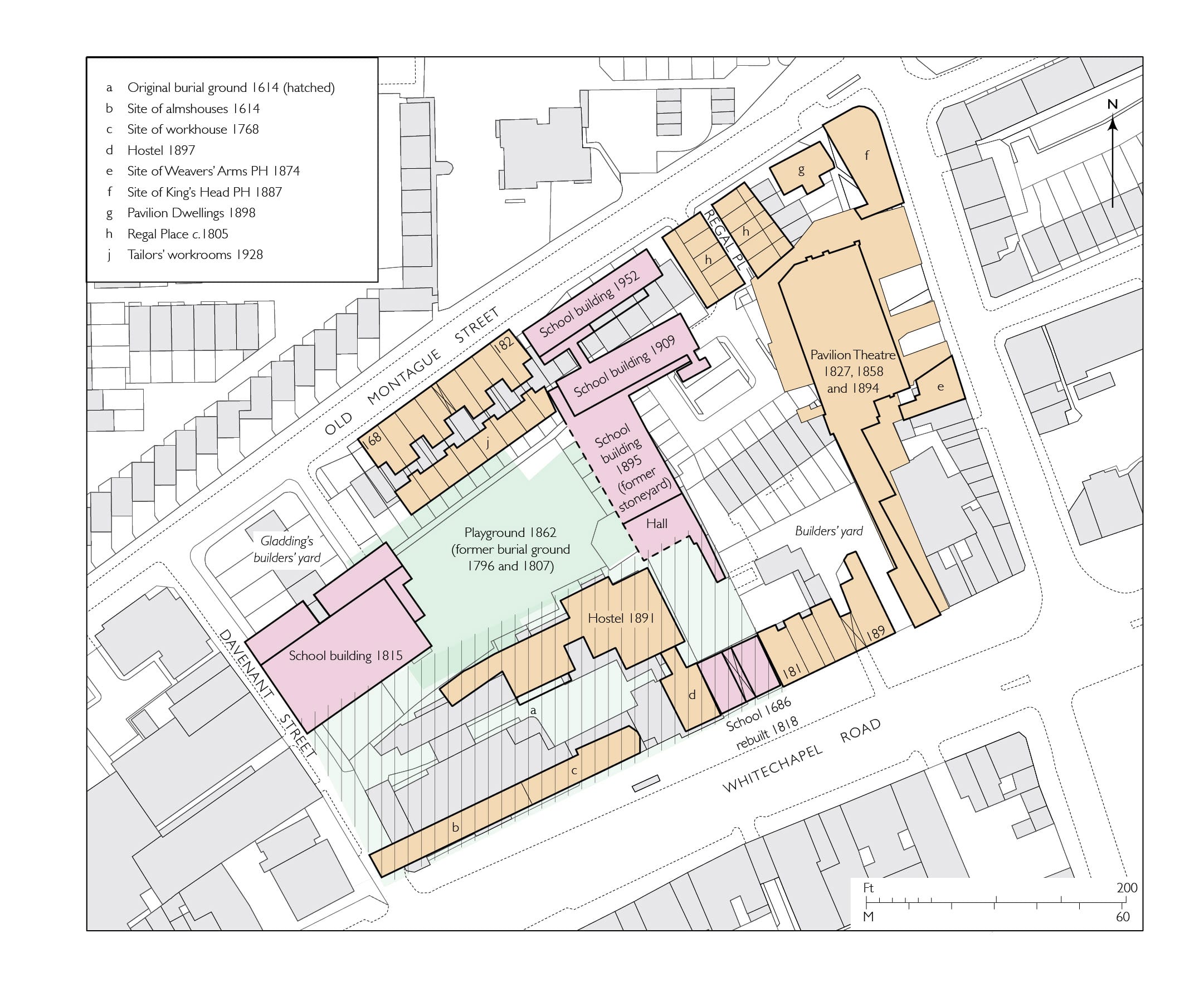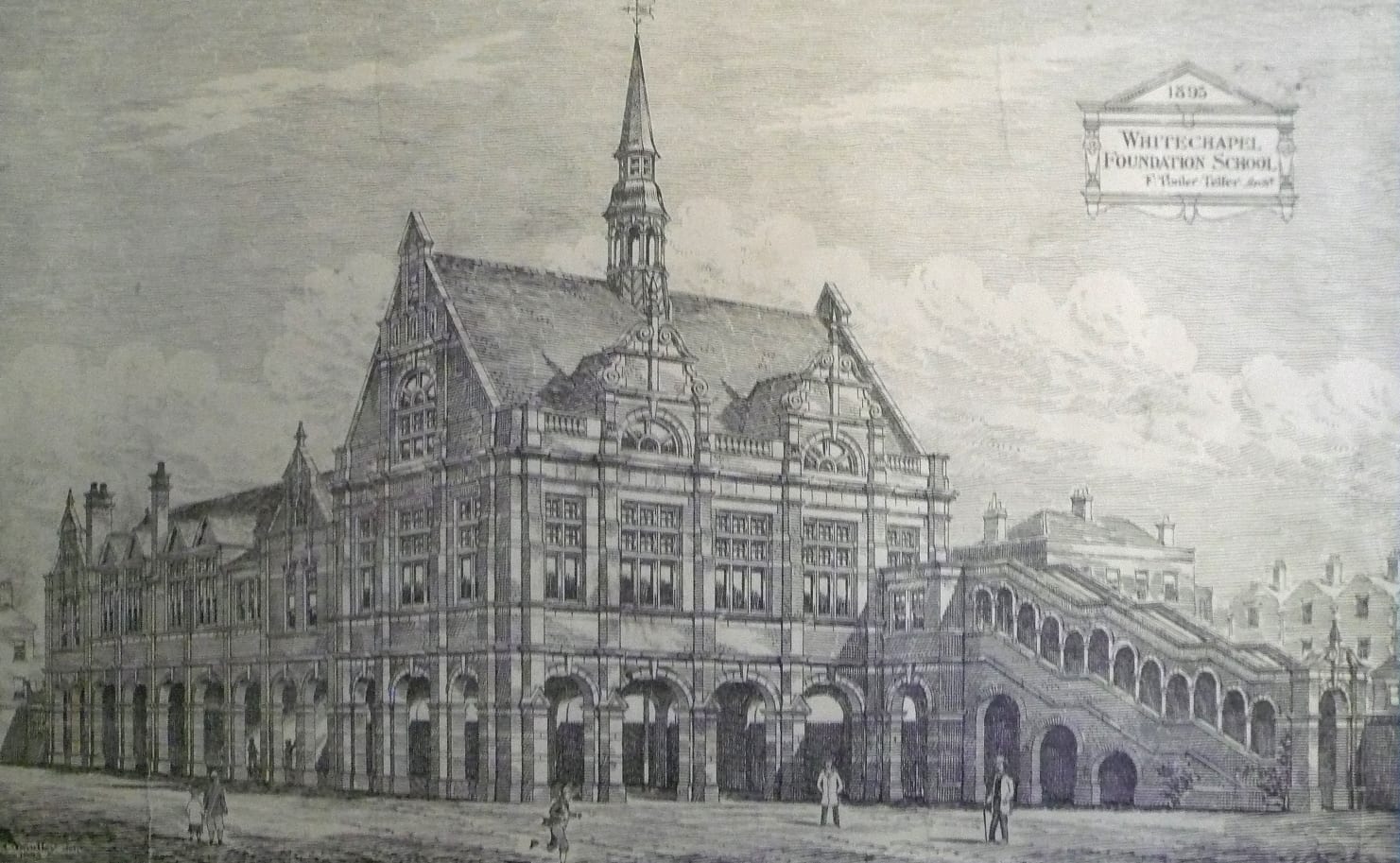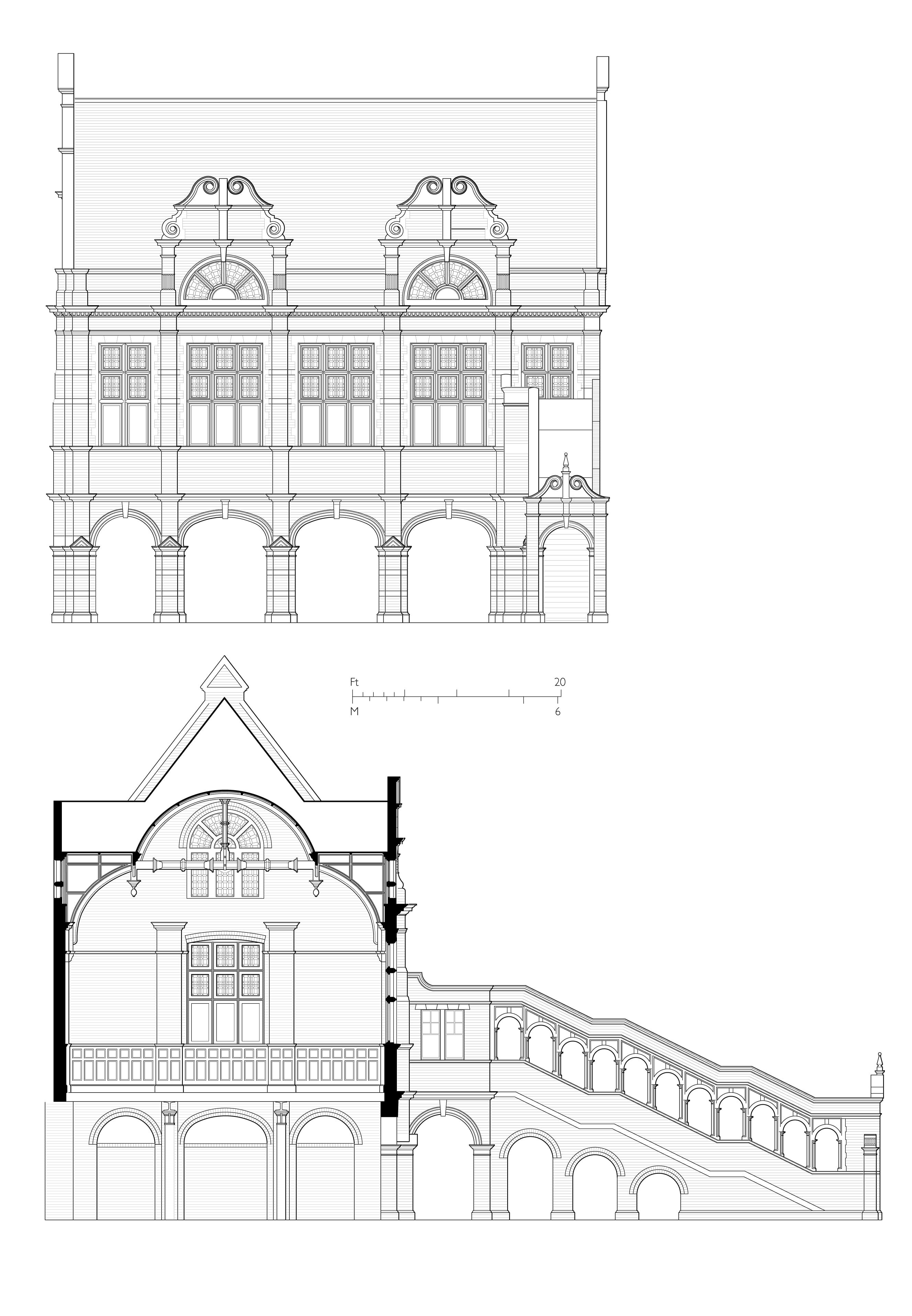The Davenant Centre, 179–181 Whitechapel Road: part two
By the Survey of London, on 23 March 2018
A previous blog post (2 March 2018) presented the history of the Davenant School in Whitechapel from the 1680s through to the rebuilding of the Whitechapel Road front building in 1818. The two centuries since are accounted for here. Following closure of the Davenant Centre in 2017, the future of the site seems uncertain.
Foundation School enlargement
The formation of the Charity Commissioners in 1853 led to amalgamation of Whitechapel’s parish charities and the building of a Whitechapel Charities Commercial School on Leman Street. The Education Act and three Endowed Schools Acts of the years around 1870 and growing demand for school places were further backdrops to protracted discussions between the Whitechapel Trustees and the Charity Commissioners. Eventually in 1888 the Whitechapel Charities (embracing St Mary’s School and the Leman Street School) and the Davenant School were merged to form the Whitechapel Foundation, unified in adhering to Church of England religious instruction and amply provided for by historic charitable endowments. What had been Davenant’s Endowed Free School on Whitechapel Road, which had gone through a rocky period, was henceforward the Foundation School, a secondary school for 250 boys which was to be improved with new buildings (and a specified need for a chemical laboratory and workshops). The elementary schools (St Mary’s and Leman Street) were now, confusingly, called the Davenant Schools.

Block plan showing Davenant and related school buildings and principal nearby sites as in 1953, buildings of 2016 in grey. (Drawing by Helen Jones for the Survey of London)
With the new scheme settled, meetings chaired by the Rev. Arthur James Robinson in 1888 quickly approved plans for new buildings by Frank Ponler Telfer, the 24-year old son of one of the new Foundation’s Governors, John Ashbridge Telfer, a pawnbroker of 88 Whitechapel High Street. Another Governor was John Ashbridge, a solicitor based on the south side of Whitechapel Road (where the East London Mosque now stands) and the brother of Arthur Ashbridge, the District Surveyor for Marylebone who on occasions also acted as a surveyor for the Whitechapel Foundation. They were cousins to John Ashbridge Telfer. Their fathers, John Simpson Ashbridge and Somerville Telfer (who married Maria Ashbridge), and grandfather, John Ashbridge, had all been East London pawnbrokers. John Ashbridge and J. A. Telfer were the only Governors besides Robinson to attend a meeting with the Charity Commissioners in July 1888. The young Frank Ponler Telfer, whose mother Mary Ann was the daughter of John Ponler, a Wapping timber merchant, identified himself as a surveyor. He had served an apprenticeship in the City with George Andrew Wilson, architect and surveyor, during which the firm, as Wilson, Son & Aldwinckle, had in 1881 overseen alterations to the Duke’s Head public house immediately east of the school.

Engraved view of the Whitechapel Foundation School, as designed by Frank Ponler Telfer in 1893. (Tower Hamlets Local History Library and Archives)
A first complication to arise in 1890 was to do with the loss of light and air to the west of the school with the building of the Victoria Home (rebuilt in 1995–6 for the Salvation Army as Victoria Court at 177 Whitechapel Road). Arthur Ashbridge dealt with this and Telfer prepared new plans for what was to be called a Commercial School, now working with a new headmaster, Henry Carter. In 1891 the Governors split five to four against a new roadside building and in favour of a new building in the ‘garden’ (the playground and former burial ground), envisaging the road frontage being freed up for shops. Land along Old Montague Street was purchased to supplement what was already owned and four courts of small houses were cleared. On behalf of the Charity Commissioners Ewan Christian approved building in the playground, seemingly unaware that this would contravene the Disused Burial Grounds Act; his suggestions were otherwise largely bypassed. In 1892 nine firms of architects were invited to submit anonymised plans for a building behind the old school on the playground, to be on ‘columns and girders’ for an open ground floor so as not to lose the play space. Five schemes were received. That by Telfer was selected as the best, his father being one of the four inspectors. Other local architects, John C. Hudson and Herbert O. Ellis, placed second and third respectively. Telfer worked up his scheme in 1893 and building work followed in 1894–5 with J. S. Hammond and Son of Romford as contractors. Telfer was asked to ensure that the words ‘The East London Commercial School’ should appear in the floor and that a tablet should commemorate the governors. But the Charity Commissioners disapproved of the name and insisted it be the Whitechapel Foundation School. Fitting out followed in 1896. Already in 1898 most of the sixth-form boys were of Jewish origin, fathers being teachers of Hebrew, a furrier, waterproof manufacturer, butcher, tailor, and poultry and horse slaughterers, coming from as far as Stoke Newington, Camberwell and Upton Park.

The assembly hall with covered playground and staircase of 1894–5 from the south in 2017. (Photograph by Shahed Saleem for the Survey of London)
Stylistically ‘splendid Neo-Jacobean’, [1] perhaps influenced by E. W. Mountford, Telfer’s two-storey building is of red brick with terracotta dressings, including mullion and transom windows, some with leaded lights, and scrolled gables. The competition brief forced formal ingenuity and resulted in a distinctive parti that is something of an architectural statement, albeit devised from Board School precedents. The ground-floor covered playground was outwardly articulated by arcaded piers. Within, cylindrical cast-iron columns and composite girders support the superstructure. The five-bay east–west assembly hall is grandly gabled – an intended flèche was vetoed by Christian. It has an arch-braced and barrel-vaulted wagon ceiling with turned tie beams and king posts. The south façade was visible from the passage through the old building across a now cleared yard, and the hall was approached by an eye-catching covered staircase with a stepped open arcade. This had been designed to be central, but was moved to the east bay and given a lobby at its head at the building committee’s suggestion, presumably for the sake of a larger yard. A nine-bay north–south range housed six classrooms and staff accommodation.

The covered staircase of 1894–5 from the west in 2017 (photograph by Shahed Saleem for the Survey of London)
Telfer was evidently accomplished, but despite this youthful opportunity his career did not take off. He identified himself in 1901 as an auctioneer, no longer a surveyor. He died in 1907, age 43.

The assembly hall and staircase of 1894–5, south elevation and north-south section looking east. (Drawings by Helen Jones based on record drawings prepared for the Greater London Council in 1984)
From 1900 to 1980
The London County Council and the Board of Education imposed alterations and the addition of a Neo-Georgian north range parallel to Old Montague Street in 1908–9. Designed by Arthur W. Cooksey, this provided four more classrooms, a physics laboratory and an art room. There was no space or money for a gymnasium, but an enclosed fives court was added in 1915–17. This seems to betoken a consciousness of status in what became the Davenant Foundation School in 1928. It was, however, one of the smallest secondary schools in London and the only one unable to provide hot dinners. At the behest of the LCC, negotiations for an amalgamation or a move away from Whitechapel began in 1937, but these were interrupted by war and evacuation. There were wartime alterations to the front range for use as a centre for the Heavy Rescue Service. In the early 1950s voluntary-aid grammar-school status was granted and, despite a falling roll, a new range was added along Old Montague Street for a biology lab, library and two additional classrooms. As one pupil of the 1950s has recalled, ‘there was a large Jewish contingent who had to endure Christian hymns and prayers at morning assemblies. Many of us were already atheists so that side of things just washed over us!’ [2]
Meanwhile, in the face of a decreasing local population, the LCC planned comprehensive redevelopment of the area. The school moved to Loughton, Essex, in 1965, a shift first suggested by the Ministry of Education in 1956. The Greater London Council’s Inner London Education Authority took the Whitechapel site and up to 1971 it was used for Walbrook College’s East London College of Commerce. The Victorian Society, Ancient Monuments Society and GLC Historic Buildings Division resisted a plan for clearance behind the already listed front building, use as a youth centre being suggested. This led to the listing in 1973 of the assembly hall and its staircase. Plans in 1975 to convert the school buildings to be an old persons’ club for the intended ‘Davenant Street’ housing development came to nothing and demolition north of the hall block ensued.
Davenant Centre
A scheme for refurbishment of the two surviving school buildings to be a community centre emerged from the GLC in 1984. In a project spearheaded by George Nicholson, Chair of the Planning Committee in the GLC’s last and defiantly radical days, more than £1m was made available for the formation of the Davenant Centre. This ‘community resources and training centre’ was to extend to include a new building on the empty site at 181–185 Whitechapel Road, all to house eight local groups: the Asian Unemployed Outreach Project, Dishari Shilpi Ghosti (musicians who had left the scene by 1988), the Federation of Bangladeshi Youth Organisations, the Progressive Youth Organisation, Tower Hamlets Advanced Technology Training, the Tower Hamlets Trades Council, the Tower Hamlets Training Forum, and the Jagonari Asian Women’s Resource Centre (which ended up with the adjacent new building – that is another story). With the Historic Buildings Division in close attendance, plans for the adaptation of the listed buildings were drawn up in 1984–5 by Julian Harrap Architects with Peter Stocker as job architect. Harry Neal Ltd carried out the building works in 1985–7, completion coming after the abolition of the GLC and despite an attempt by Westminster City Council to stop the works. The open ground floor under the hall was largely enclosed and the front block gained new stairs and partitions, an upper-storey tiered lecture room being preserved. The Centre’s Chair was Manuhar Ali and Adam Lazarus was its Development Worker. First use was as a youth club and for computer training, welfare advice, trade-union offices and meetings in the assembly hall. There was no reliable source of revenue so the hall had to be advertised for hire and the centre opened as a music venue in 1990.

View to the back of the Davenant Centre’s front building in 2017. (Photograph by Shahed Saleem for the Survey of London)
The Davenant Centre could not sustain itself. Led by Aliur Rahman it was obliged to instigate a further conversion in 2002. Carried out in 2005–6 through ESA Architects (Nic Sampson, job architect), Peter Brett Associates, consulting engineers, and Killby & Gayford, contractors, this introduced much more lettable office use, retaining space for a youth club on the west part of the front block’s ground floor. To maximise floor space a mezzanine floor was inserted, the loft was converted, and a glazed staircase in a ‘cylindrical pod’ was added to the rear. The 1890s hall was also adapted for office use, the interior retained. Despite debts and with support from Tower Hamlets Council the complex continued as the Davenant Centre up to 2017 when, rents having increased, it was obliged to close.
1. Bridget Cherry, Charles O’Brien and Nikolaus Pevsner, The Buildings of England, London 5: East, 2005, p. 400.
2. ‘Davenant Foundation Grammar School’, Survey of London Whitechapel, July 2017.
 Close
Close


