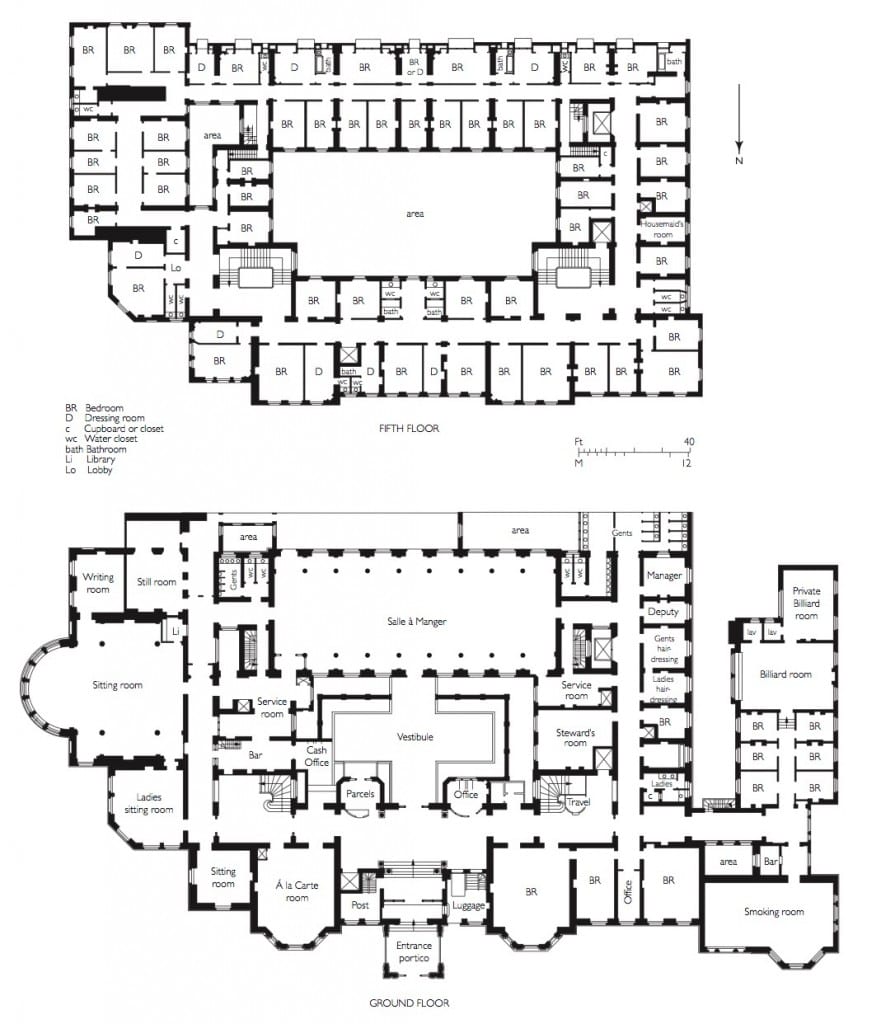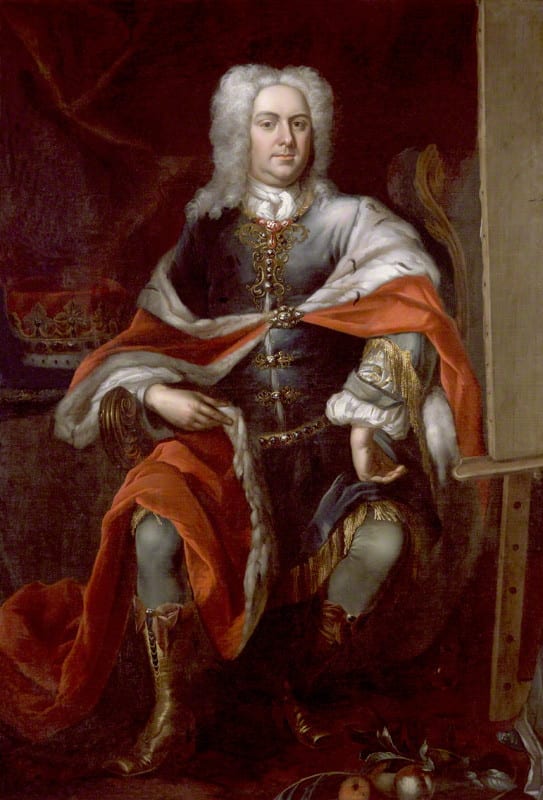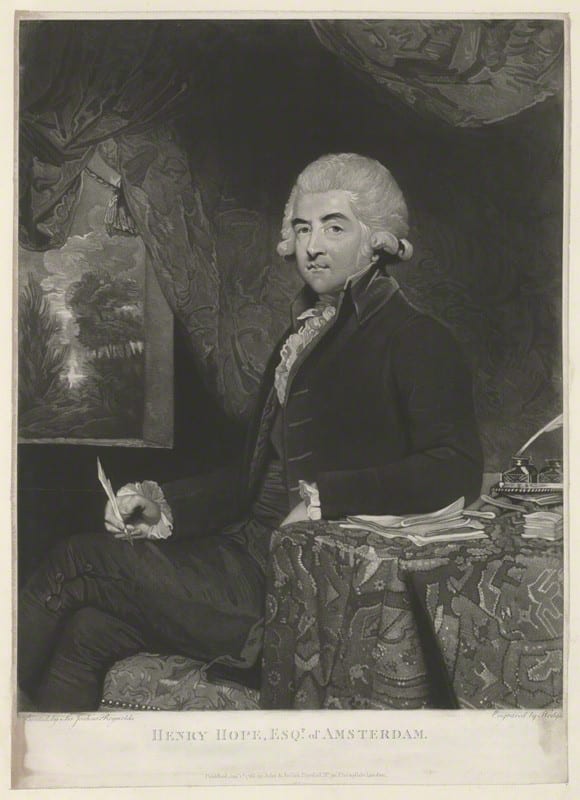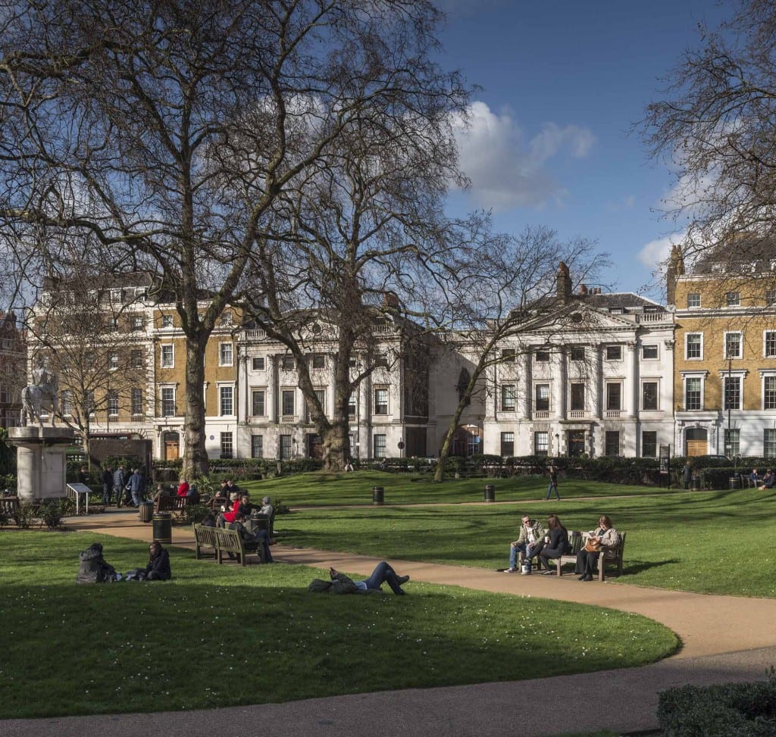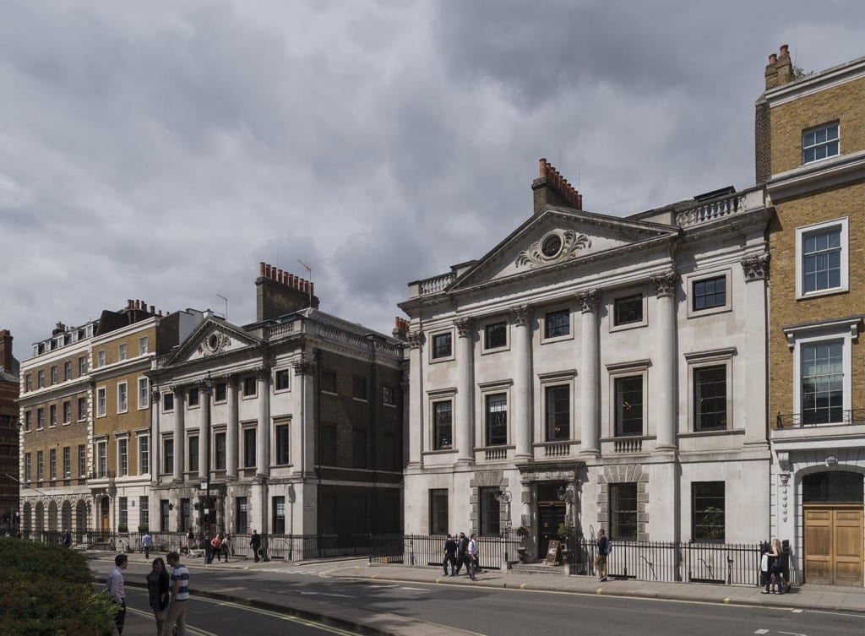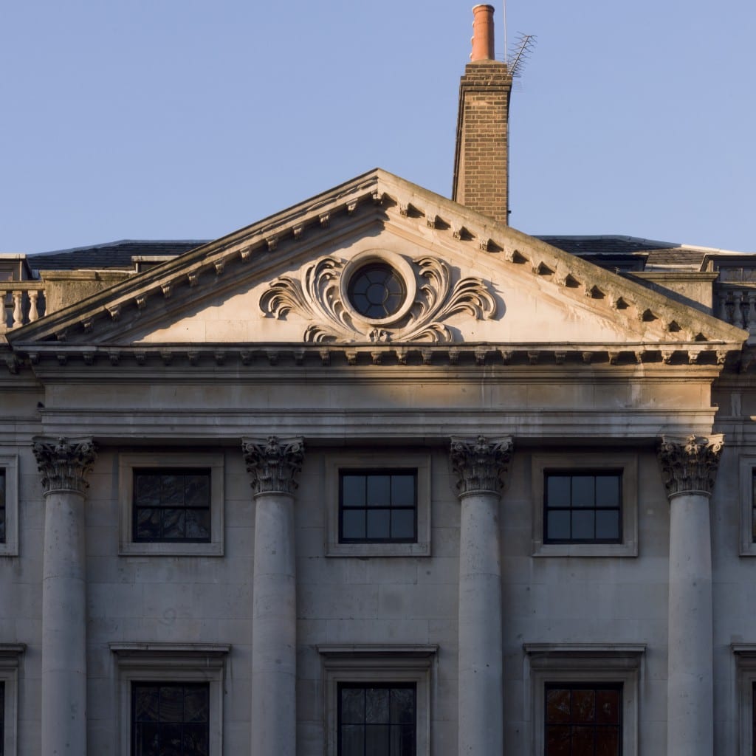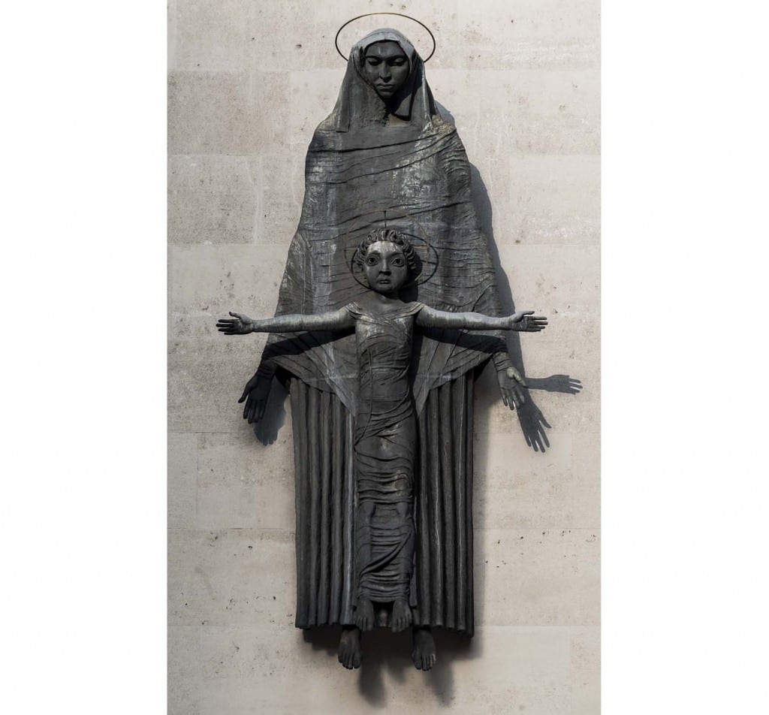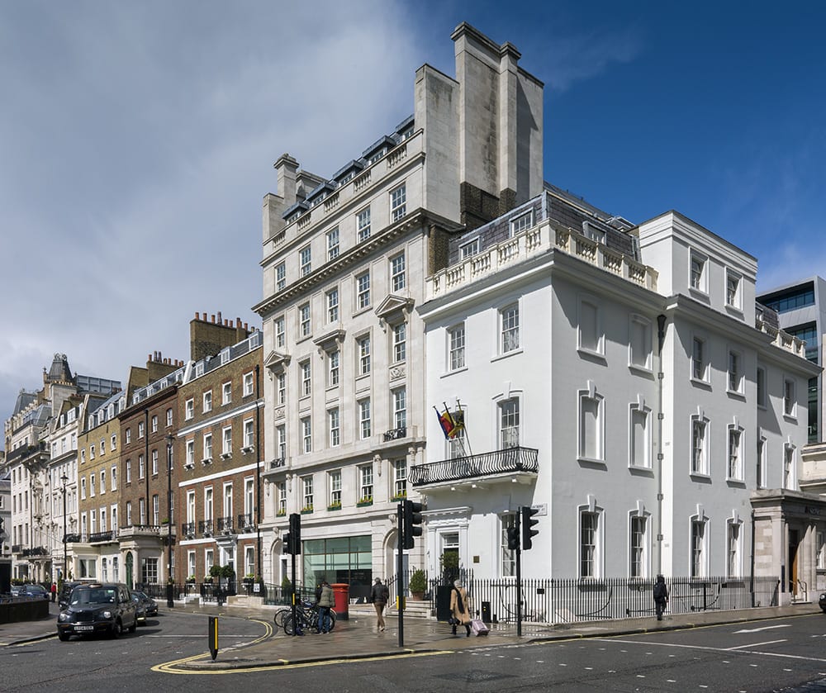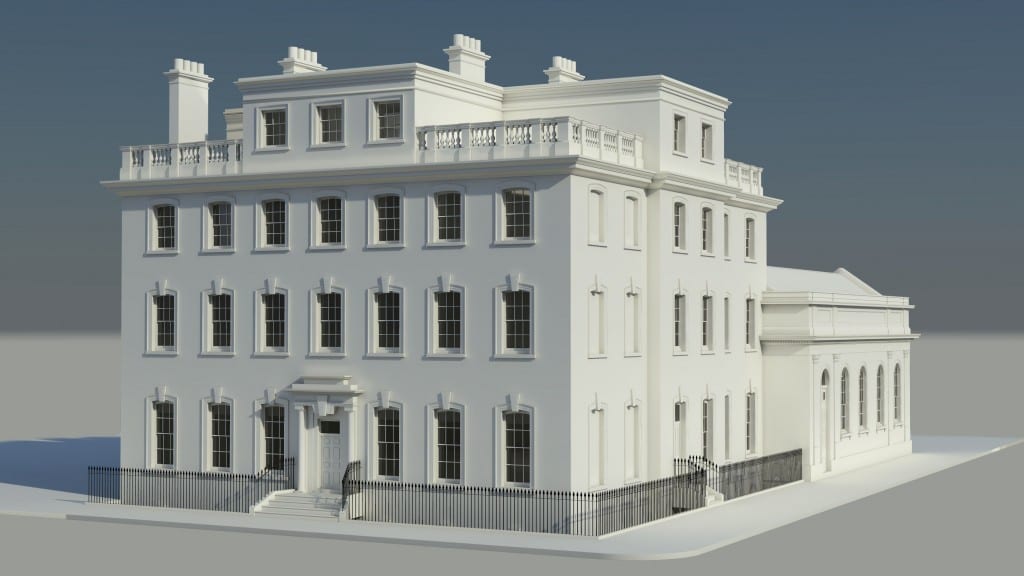Two curiosities on the London Hospital estate in Whitechapel
By the Survey of London, on 6 July 2018
The Governors of the London Hospital acquired a large tract of land to the south and south-west of their hospital in the eighteenth century. Initially this was a buffer, to preserve healthful open space. But it was soon built up, largely with streets of houses, and has more recently been redeveloped in parts for hospital expansion. This post presents two unconnected but differently surprising sites on this territory, one on either side of New Road.
London Action Resource Centre, 62 Fieldgate Street
This building has a remarkable chequered, yet consistent, and distinctly Whitechapelian history. It was erected in 1866–7 as a mission house and infants’ school for the parish of St Mary Matfelon Whitechapel. First plans were to extend on the garden of an existing house, but in July 1866 the Rev. James Cohen gained the London Hospital’s approval for complete rebuilding, displacing two houses on Charlotte Street (as the east end of Fieldgate Street was called until 1894), the second so that the top end of Parfett Street (formerly Nottingham Place and a cul-de-sac) could be narrowly opened up. The establishment was known variously as St Mary’s Mission House and the Charlotte Street Infants’ School, the building’s purpose signalled through the use of simple Gothic Revival forms. The originally single-storey rear range had high-silled segment-headed windows and a glazed roof to a room for mothers’ meetings, evening readings and mission work. It communicated with the main block through a wide pointed-arched opening. Double-iron handrails on the main block’s stairs seem designed to provide for young children. Mission use continued up to about 1918.

62 Fieldgate Street, Whitechapel, as built in 1866-7 as the Charlotte Street Infants’ School and Mission House. (from the parish of St Mary Matfelon’s annual report of 1883-4, Tower Hamlets Local History Library and Archives)
The building was next used for a few years by Jewish anarchists as an International Modern School, following the inspiration of libertarian and non-coercive ‘modern’ schools established in Barcelona by Francesc Ferrer I Guàrdia. Attendance rose to more than 100, but funding difficulties prevented longevity. Arbeter Fraynd (Worker’s Friend), a Yiddish radical weekly paper, and its Jubilee Street anarchists’ club premises had been shut down in 1915. For a time the building at 62 Fieldgate Street was also used as the New Worker’s Friend Club, and by the East London Anarchist Group.
In 1925 the building was converted into a synagogue for the Linus Hazedek and Bikur Cholim congregation, founded with a mission to help the sick, and moving here from Burslem Street on the other side of Commercial Road. Parfett Street had been further widened to the west in 1902–3, and a new door was formed in that side elevation in 1934, but the synagogue did not survive beyond the 1940s. Abraham Spitalowitch, a tailor, was in occupation by 1951, and other garment-makers passed through. Conversion works for continued rag-trade use that included raising of the former classroom to the rear were intended from 1978, but not carried through, though a shopfront for a showroom was inserted in 1981 for Sophia Fashions. Thereafter the building fell into dereliction.

The London Action Resource Centre, 62 Fieldgate Street, view from the north east in 2016. (Photograph by Derek Kendall for the Survey of London)
In 1999 a group arising from that decade’s Reclaim The Streets movement conceived the need for a base or action resource centre for direct-action and anarchist groups. Without awareness of the building’s history, 62 Fieldgate Street was purchased, largely through a single supporter with inherited wealth. Refurbishment works for office, workshop and library use as what was initially the Fieldgate Action Resource Centre were carried out in 2001–2 to plans by Anne Thorne Architects Partnership. These involved rebuilding and raising the rear section, which was given a roof garden. Figural graffiti on the shutters is by Stik.

Shuttered shopfront at 62 Fieldgate Street, with graffiti by Stik. (Photograph by Derek Kendall for the Survey of London)

Front door at 62 Fieldgate Street. (Photograph by Derek Kendall for the Survey of London)
The Survey of London gratefully acknowledges information supplied by Mark Kauri, Laura Oldfield Ford, Tina Papanikolaou and Aikaterina Karadima.
The Blizard Building, 4 Newark Street
This sleek glass-fronted block was constructed in 2003–5 to provide a medical research centre for Queen Mary University of London. It was designed by the late Will Alsop in collaboration with AMEC, with Adams Kara Taylor as structural engineers. The building occupies an extensive site on the London Hospital estate, bounded by Newark Street to the north, Turner Street to the east, and Walden Street to the south, with its western boundary abutting the university’s Abernethy Building and Biosciences Innovation Centre.

The Blizard Building, looking north in early 2018. (Photograph by Derek Kendall for the Survey of London)
The Blizard Building is composed of two narrow glass-clad steel-framed pavilions east and west, separated by a central paved yard. These discrete monolithic blocks are connected at first-floor level by a slender bridge encased in panels of bright pink and red glass, and an extensive concrete basement that engulfs the larger part of the footprint of the site. The glass cladding of the pavilions is adorned by a series of colourful panels designed by the artist Bruce Mclean, and incorporates words chosen by Professor Mike Curtis and Professor Fran Balkwill, scientists based at Barts and the London School of Medicine and Dentistry at Queen Mary University. The building is named in honour of Sir William Blizard, the eminent surgeon and one of the founders of the medical college which opened at the London Hospital in the 1780s.

The west elevation of the east pavilion of the Blizard Building, showing a few of the abstract panels designed by Bruce Mclean in collaboration with professors at Barts and the London School of Medicine and Dentistry. The white elliptical Cloud pod is visible inside the building. (Photograph by Derek Kendall for the Survey of London)
The east pavilion of the Blizard Building comprises offices and study spaces skirting a large void, occupied by four pods of pioneering constructional complexity, each ‘playful, curvaceous, hollow and equally outlandish in different ways’. [1] Supported by a series of steel props and suspended steel hoops, Centre of the Cell is a two-storey children’s educational unit and exhibition space encased in an orange bubbling structure inspired by the nucleus of a cell. Its smooth surface contrasts markedly with Spiky, a prickly steel-framed structure zipped in a black PVC-coated polyester membrane. Both structures were designed and assembled in collaboration with Architen Landrell. Design & Display was contracted to produce Cloud, a steel-framed elliptical structure raised on steel legs, and Mushroom, an open deck supported by three vertical concrete posts. Cloud and Spiky contain spaces for seminars and meetings, and Mushroom is a staff social area.

The east pavilion of the Blizard Building, looking towards Spiky, a pod designed by Will Alsop in collaboration with Architen Landrell. (Photograph by Derek Kendall for the Survey of London)
The narrower west pavilion contains a double-height entrance foyer with a cafe, service plants, and a lecture theatre with tiered seating for 400 spectators. The large basement extends beneath the pavilions and the yard, receiving natural light from circular skylights and the light well in the east pavilion. It contains an assortment of open-plan and separate research laboratories.
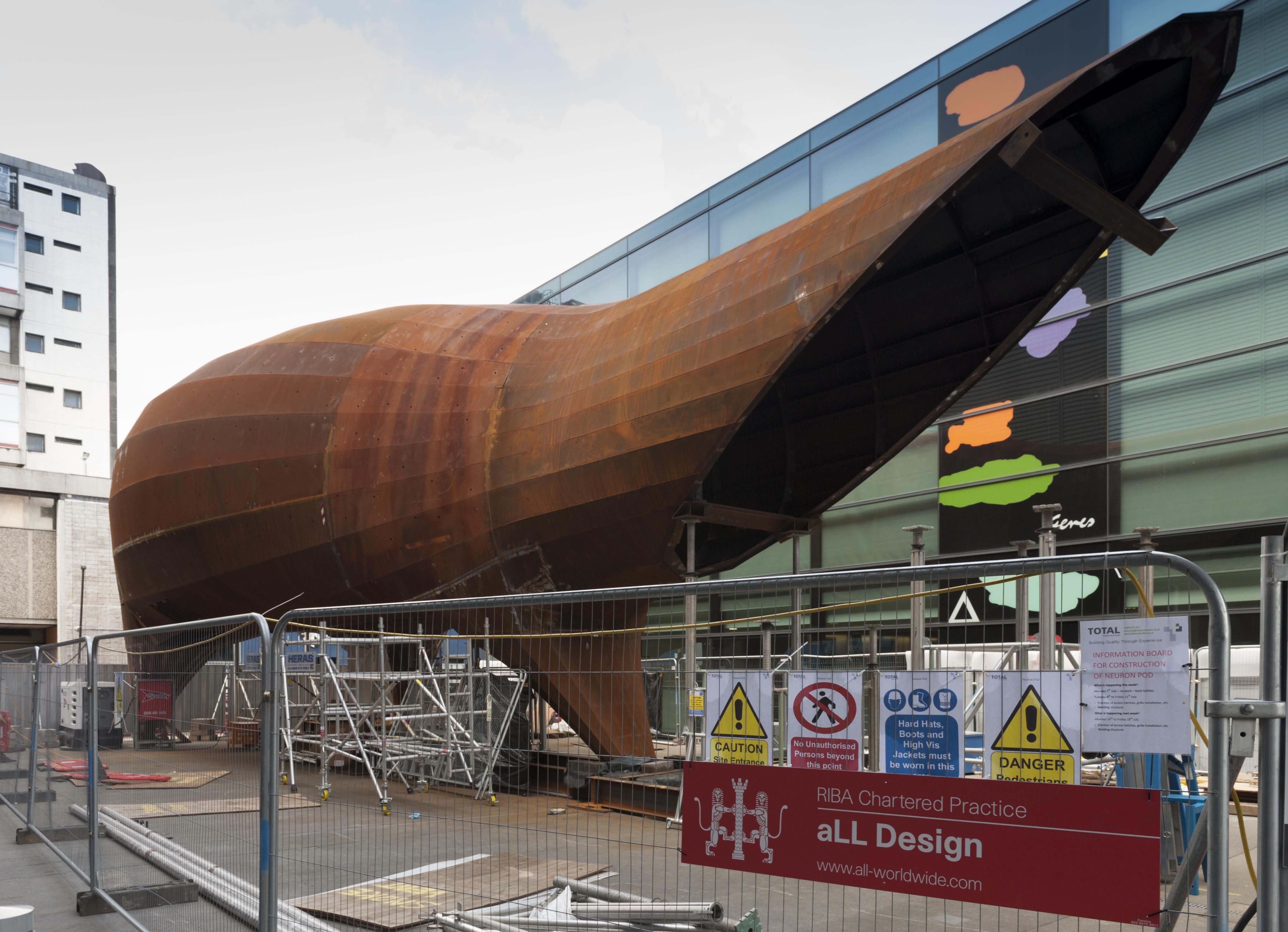
The latest ‘neuron’ pod in the course of construction, May 2018. (Photographed by Derek Kendall for the Survey of London)
At the time of writing, a ‘neuron’ pod is in the course of installation at the north end of the bleak yard between the pavilions. Accessed via the central glazed bridge, this addition is intended to provide space for educational workshops, events and exhibitions. Designed by Will Alsop to represent a nerve cell, the new pod will be a prefabricated steel-framed structure resting on three legs, its main body encased in a steel skin sprouting acrylic fibres.

The Blizard Building from Turner Street, showing the reflection of the modern block of the Royal London Hospital and the Yvonne Carter Building, a neo-Georgian block of 1975–7 designed to imitate the scale and materials of houses built on the hospital’s estate in the nineteenth century. (Photograph by Derek Kendall for the Survey of London)
References
[1] Building, Vol. 270, No. 8383 (27 May 2005), pp. 38–45.
 Close
Close






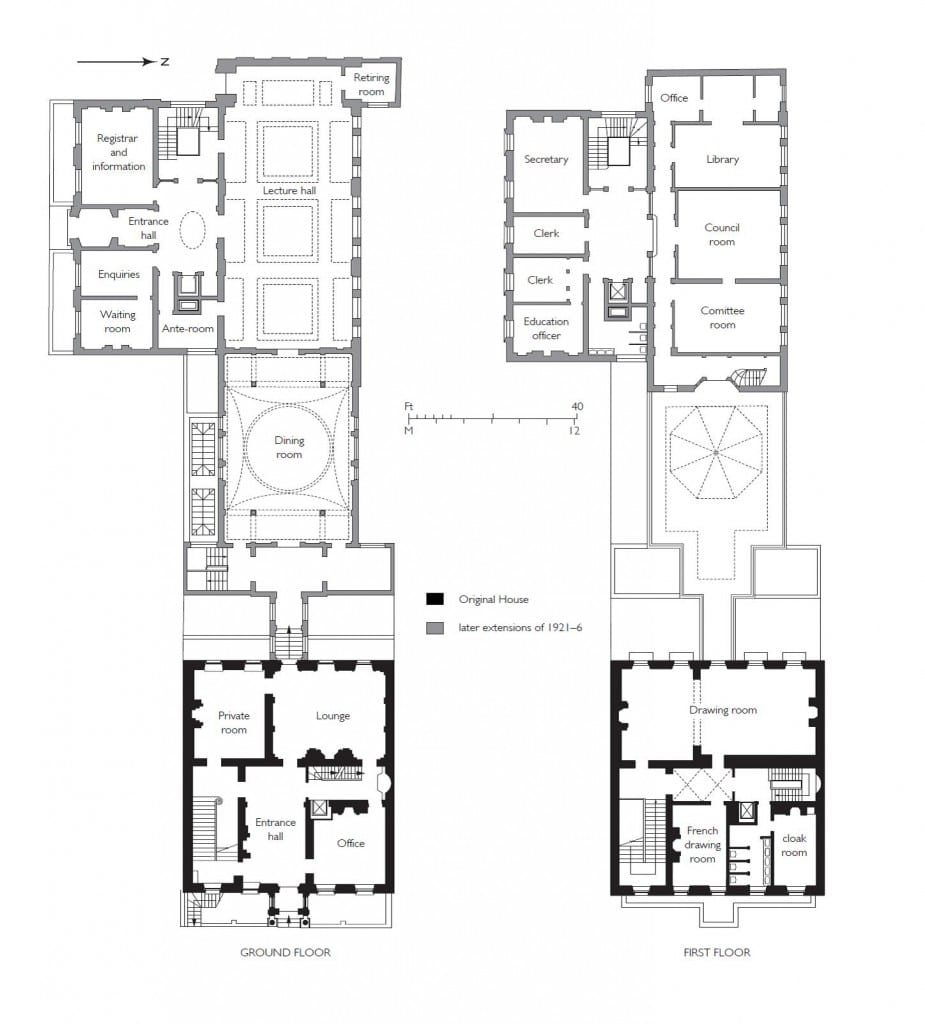
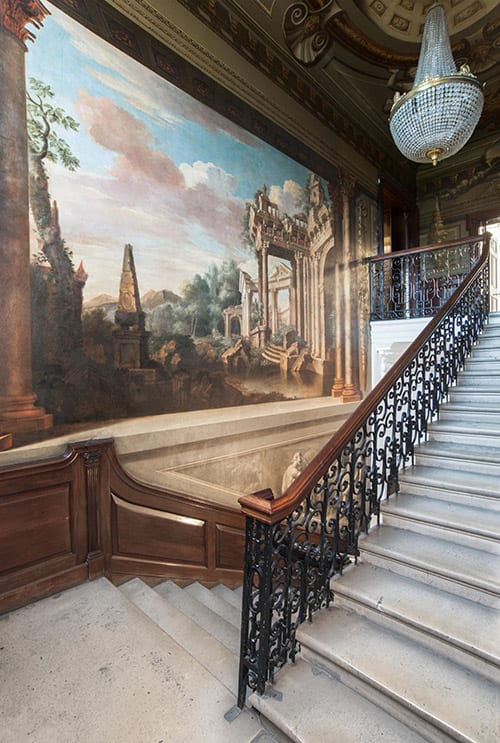
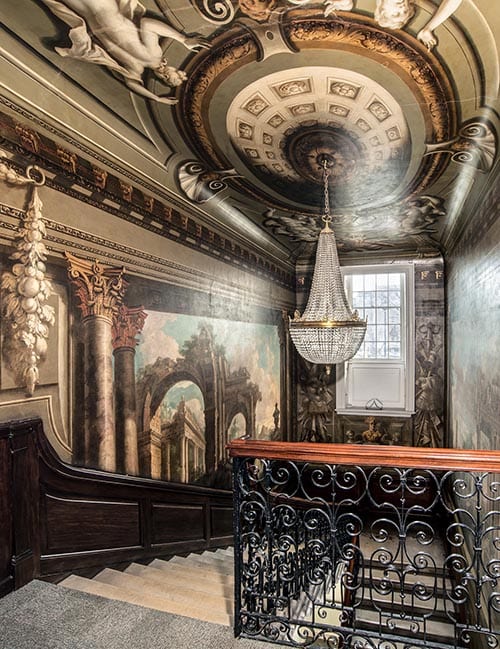


![The Langham Hotel (by The Langham, London, reproduced with a Creative Commons licence via Wikimedia Commons [CC BY-SA 3.0 (http://creativecommons.org/licenses/by-sa/3.0)])](https://blogs.ucl.ac.uk/survey-of-london/files/2016/03/Langham-Wikipedia-Commons.jpg)

