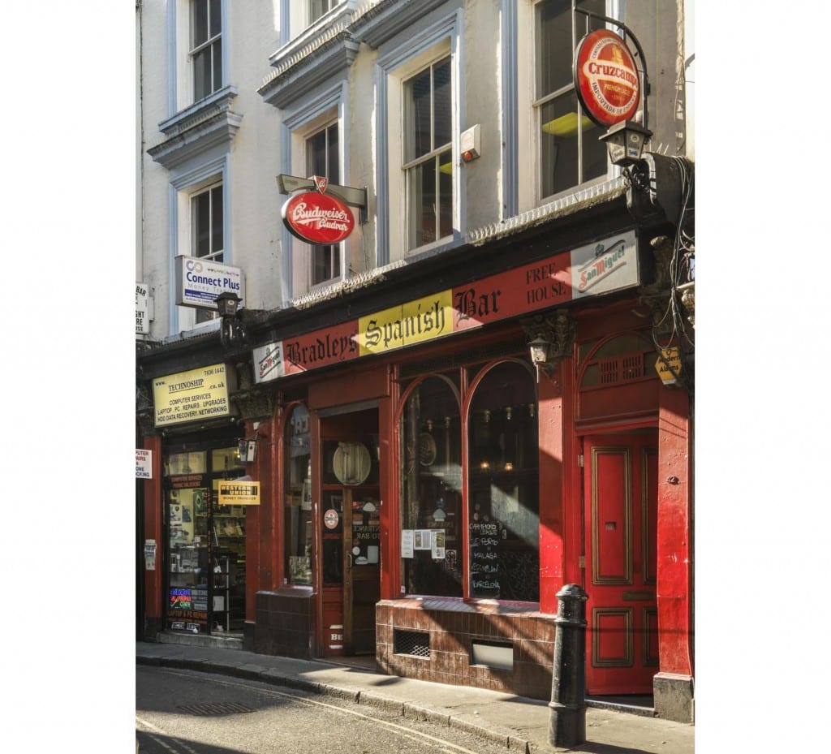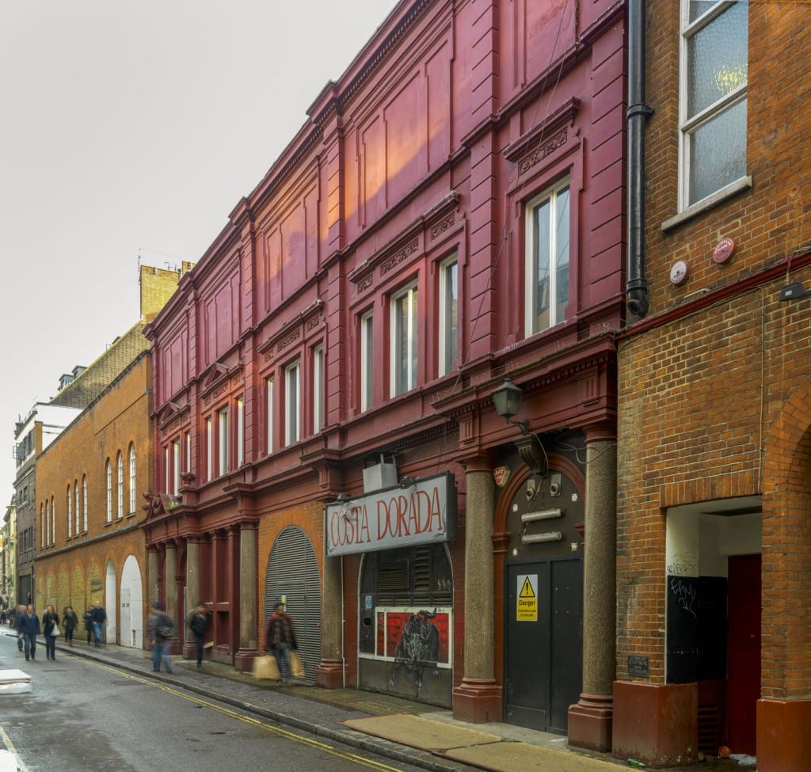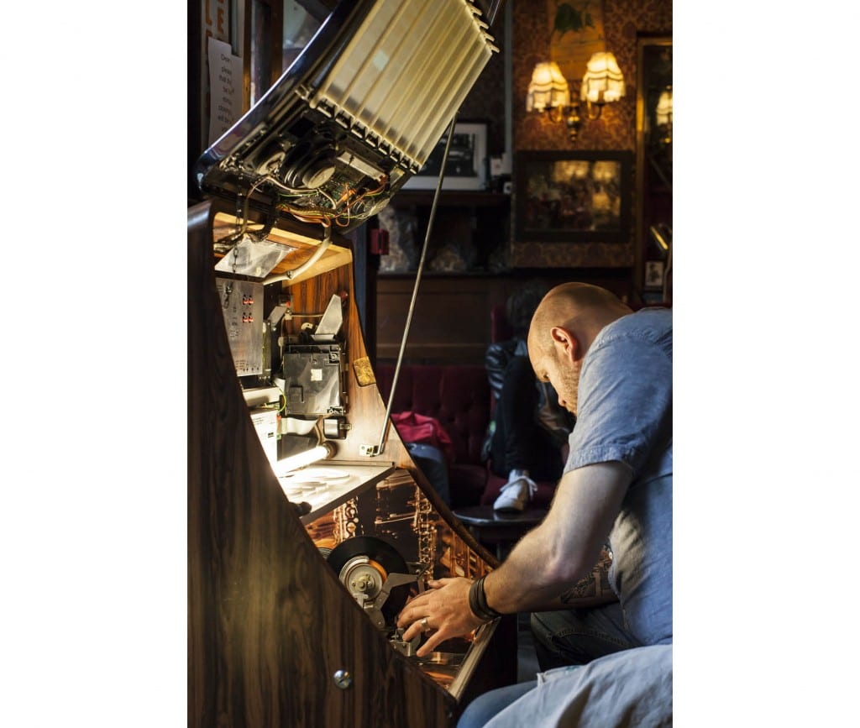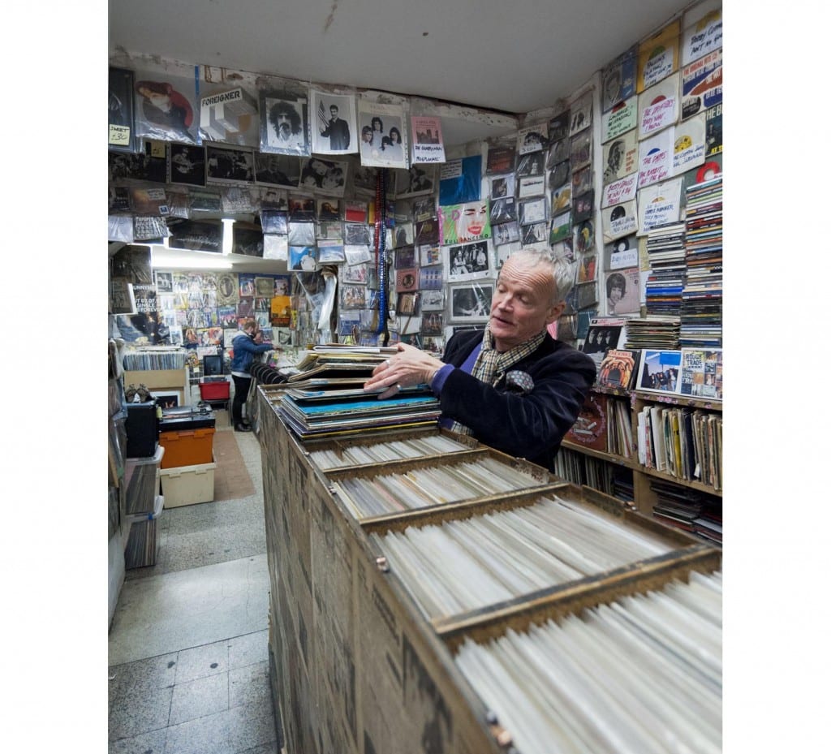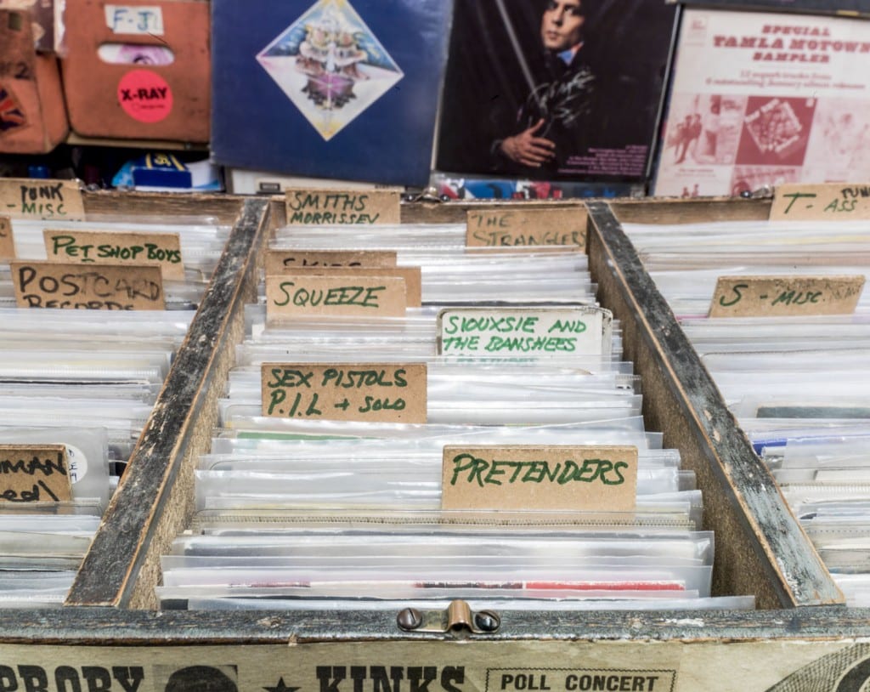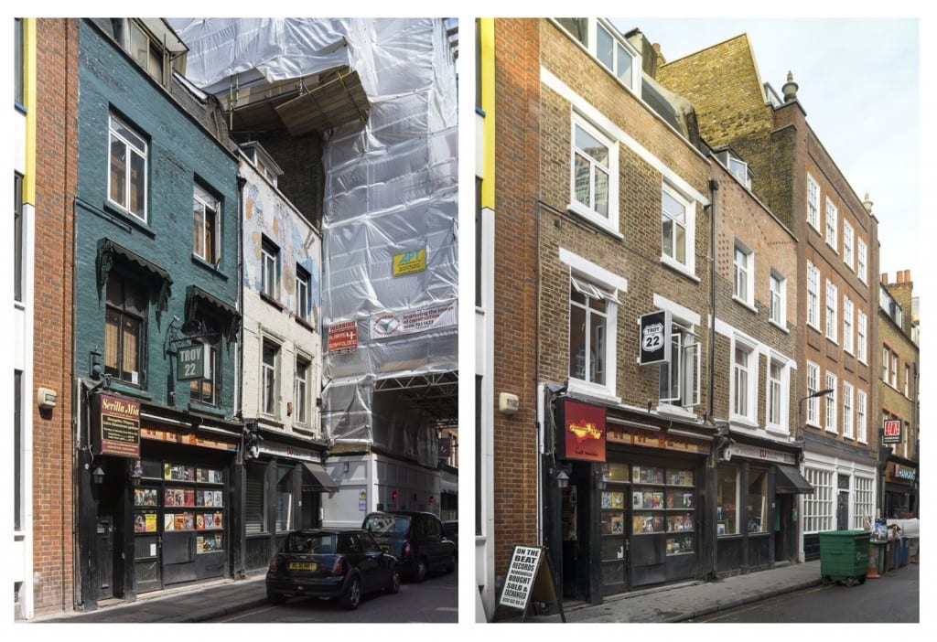Staircases in South-East Marylebone
By the Survey of London, on 9 November 2018
Earlier this week, the Survey of London team was honoured to receive the prestigious Colvin Prize from the Society of Architectural Historians of Great Britain, for two volumes (Nos 51 and 52) covering south-east Marylebone. This blog post follows an earlier exploration of doorcases in that area, which has remarkable richness and variety in its history and architecture. We would now like to present an assortment of staircases, photographed by Chris Redgrave and Lucy Millson-Watkins as part of the study.
Dignified Edwardian blocks designed for entertainment and shopping such as the Wigmore Hall (1900–1), the Berners Hotel (1905–11) and the former Debenham & Freebody store (1906–7) contain luxurious staircases in marble-clad halls. More variety is to be found in buildings designed as private residences, including an original decorative scheme by Arthur Beresford Pite at 37 Harley Street (1897–9), and sleek interwar glamour and high-quality materials at 39 Weymouth Street (1936). The architect there, G. Grey Wornum, oversaw the design of the new RIBA headquarters at Nos 66–68 Portland Place (1933–4), which has a dramatic staircase dominated by giant fluted marble columns.
Practicality and economy are in evidence at the Western District Post Office in Rathbone Place (1956–65, demolished), which had a staff of more than a thousand. The metal staircase of the Central Synagogue in Great Portland Street (1956–8) is also utilitarian, but with a touch of glamour in its angular detailing. The staircase of 99 Mortimer Street, a converted terraced house occupied by stringed-instrument dealers since the 1940s, is modest in its size and pretensions.

Staircase at former Debenham & Freebody store, 33 Wigmore Street. The south side of Wigmore Street offers a sudden change in scale and monumentality with the silvery bulk of No. 33, built as headquarters for the drapery business of Debenham & Freebody in 1906–7 to designs by architects William Wallace and James G. S. Gibson. Internally, the decorative scheme for the building was unusual but luxurious, with grey and green marble setting the tone in the entrance hall and room above – in the columns framing the staircase, the stair treads, ceiling ribs, floors and walls. The bronze work was by Singers of Frome: balusters, handrails, gallery railings and the capitals to the columns supporting the vast showrooms. (© Historic England, Chris Redgrave)

39 Weymouth Street is one of the 1930s rebuildings in the area by Bovis Ltd, in this instance the work of G. Grey Wornum, the architect of the new RIBA headquarters on Portland Place. That commission won him renown for spatial dexterity and commitment to high-quality fittings, qualities apparent in this interesting house. Wornum’s involvement is not readily discernible from the rather staid Georgian-style frontage, but his hand was to the fore inside. Although the house is not listed and has been modernized on several occasions, its interior retains much of the character and some of the features of his original design, such as this curved staircase in the hallway. The first resident from 1936 until the 1950s was Thomas Lyddon Gardner, chairman and managing director of the Yardley Perfumery and Cosmestics Company, and it is possible that the house was designed specifically for him through Bovis. Pictures of it newly finished were reproduced in the Architect & Building News in 1936. (© Historic England, Chris Redgrave)

37 Harley Street is one of the major surviving works in Marylebone by the versatile architect Arthur Beresford Pite, and exhibits his powerful originality. Dating from 1897–9, it was one of several commissions of that period in Marylebone where Pite was associated with the local builders Matthews Brothers. A small iron bay window, projecting into the internal area, was added to the first-floor landing at the suggestion of Matthews Brothers. Pite ornamented the window with decorative leaded lights in coloured glass. For a fuller account of 37 Harley Street in an earlier blog post, please click here. (© Historic England, Chris Redgrave)

Western District Post Office (demolished), Nos 35–50 Rathbone Place. This was planned soon after the Second World War to replace two of three existing West End offices, connected with the Post Office Underground Railway. Designs for the building were reworked in 1960 by Alan Dumble, a senior architect in the Ministry of Works, and the new office was opened on 3 August by the Postmaster-General, Anthony Wedgwood Benn. The new postal office was among the most mechanized in Europe, with chain conveyors in the sorting halls and spiral chutes to despatch mail down to the railway, and its opening coincided with the introduction of both postcodes and electro-mechanical sorting machines. Even so, the fourth-floor canteen and other facilities served a staff complement of more than a thousand. A reconfiguration in 1974–6 provided a bar, games room and lounge, and incorporated stained glass and war memorials salvaged from other post offices. For a full account of the Western District Post Office in an earlier blog post, please click here. (© Historic England, Chris Redgrave)

Central Synagogue, Nos 131–141 Great Portland Street, was built to designs by C. Edmund Wilford & Sons in 1956–8, replacing its bomb-damaged predecessor of 1869–70. Wilford had made a name with cinemas before the war. He and his assistants were directed to look at synagogues in London and perhaps also Venice. The result, built by Tersons Ltd, was a conventional, dignified building with close correspondences to its predecessor but an internal touch of cinematic glamour. The Great Portland Street façade is clad mainly in Portland stone, but the plinth and the columns flanking the high and hooded windows are of red Swedish granite. At the north end the entrance doors are set back in a high frame covered in gold mosaic. The galleried interior gives a powerful impression of height and restrained opulence, with a focus on the ark at the south end. For more photographs of the Central Synagogue in an earlier blog post, please click here. (© Historic England, Chris Redgrave)

7 Cavendish Square replaced a nineteenth-century successor to the original early eighteenth-century house. In 1908 Frederick John Dove negotiated an 80-year rebuilding lease, undertaking to erect a ‘mansion’. This was done through his family firm, Dove Brothers Ltd, but he was probably acting on behalf of Alfred Ridley Bax, FSA, the first occupant of the new house. It was built in 1909–11 to designs by the architect James G. S. Gibson, a vice-president of the RIBA when he took the job. Bax, a wealthy non-practising barrister, local historian, homeopath and father of the composer Sir Arnold Bax and writer Clifford Bax, moved here from Hampstead and died in 1918. As a domestic building, No. 7 is a rarity in Gibson’s work. It has more classical or Beaux Arts restraint than his usual Baroque Revival manner, perhaps a nod to the context of the square. Inside, the house was given fireproof floors and roofs and a mahogany-panelled lift. A shapely cedar-panelled staircase sweeps up the hallway in curves reminiscent of the stairs in Gibson’s contemporary Middlesex Guildhall. It rises to the second floor with intricately patterned, open-work balustrade panels carved by Dove Brothers. (© Historic England, Chris Redgrave)

19 Portland Place was one of several houses in the street to be leased to the plasterer Joseph Rose. The Rose plasterwork extends to the stairwell, where there are scallops and garlands around the skylights, as well as guilloche bands and wall arabesques containing moulded plaques of dancing bacchantes and other classical figures. Early residents here in the 1780s and 1790s included Lord Lisburne and Lady Templeton. (© Historic England, Chris Redgrave)
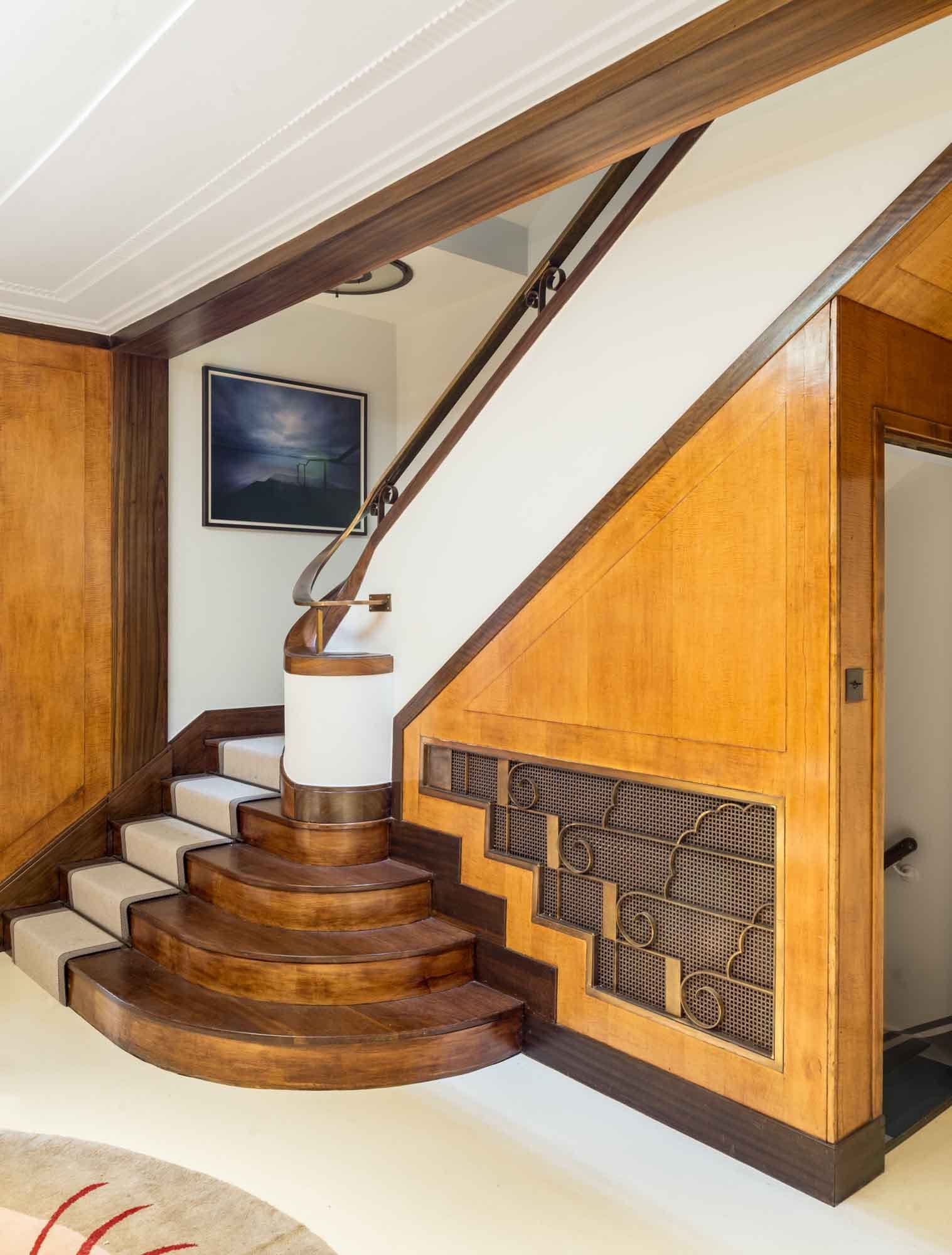
63 Harley Street is one of the street’s few inter-war houses, having been built in 1933–4 to designs by Wimperis, Simpson & Guthrie for the ophthalmic surgeon Sir Steward Duke-Elder and his wife Lady Phyllis. The façade is understated, blending the proportions and classical elegance of the Georgian house it replaced with Art Deco touches. The interior was a tour de force of thirties design, all sinuous curves and sumptuous wood panelling, brilliantly illuminated by lighting designed by Waldo Maitland. The bespoke fittings included much furniture, from fixed umbrella stands in the hall to desks, filing cabinets and bookcases by Betty Joel. There was also a circular rug designed by Marion Dorn, then at the peak of her career in London. Overall the impression was of a chic American or central European clinic. (© Historic England, Chris Redgrave)

Stairs and balcony over the foyer at the Wigmore Hall, Wigmore Street. Tucked away behind the street frontage of Nos 36–38 lies the small but sumptuous Wigmore Hall, built in 1900–1 as Bechstein Hall for Carl Bechstein & Sons, whose showrooms were by then at No. 40. As at the showrooms, the architect was T. E. Collcutt. The entrance passage and foyer were paved in black and white marble and featured, along with the staircase and balcony, dadoes of Numidian marble with red Verona marble edging. With the opening concert on 31 May 1901, the hall was acclaimed as ‘unquestionably the handsomest in London’. (© Historic England, Chris Redgrave)

44 Hallam Street was erected in 1915 to house the General Medical Council. The council had begun to investigate a move to larger premises from its offices at 299 Oxford Street in 1903, but the initiative was not taken forward until a decade later. An enquiry to the Howard de Walden Estate in 1914 elicited the offer of a development site at 44–48 Hallam Street. The northern part of the building was not added until 1922–3. The architect at both stages was Eustace C. Frere, of South African origins and Beaux Arts trained, and the builder Chinchen & Co., of Kensal Green. For a fuller account of the former General Medical Council headquarters in an earlier blog post, please click here. (© Historic England, Lucy Millson-Watkins)
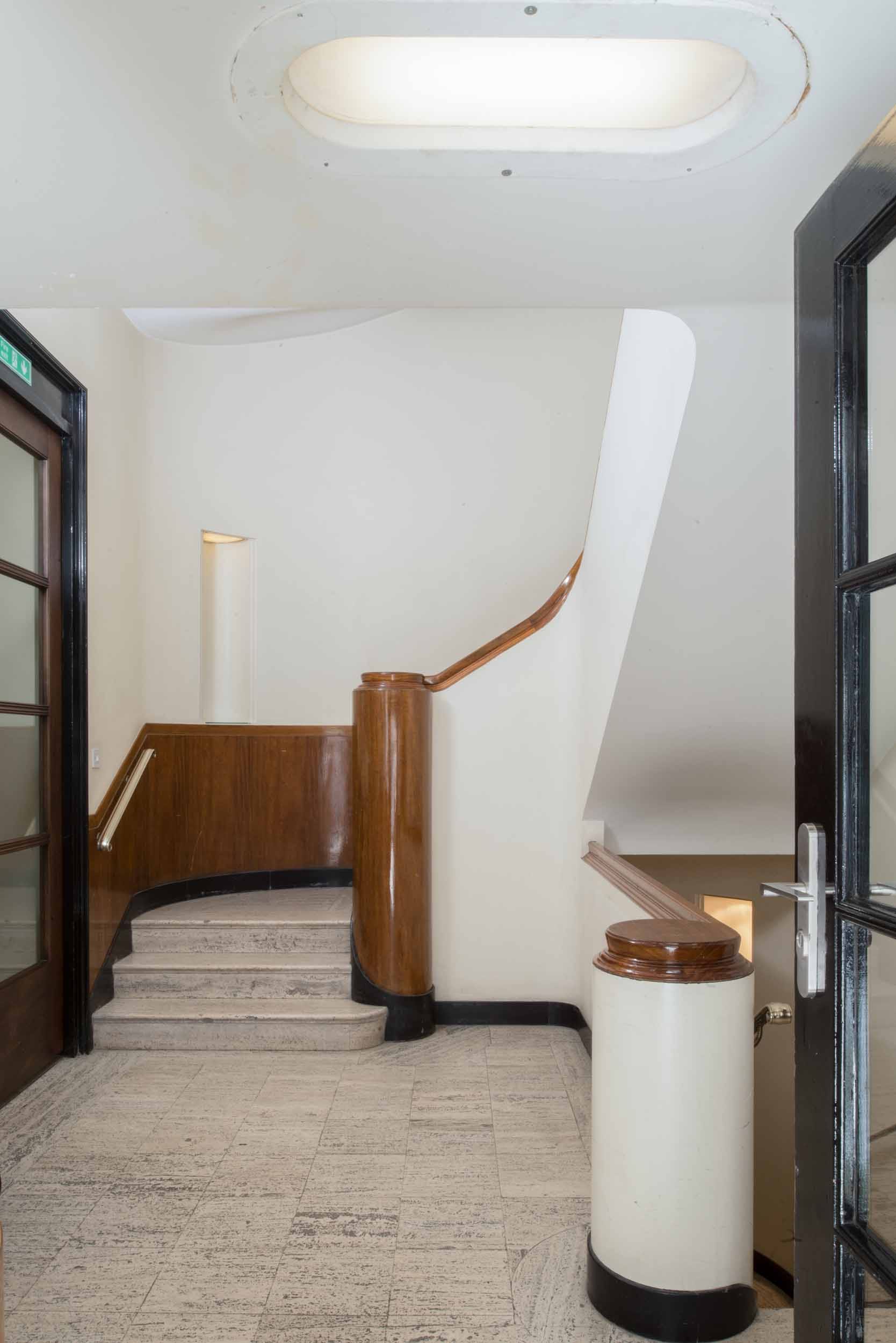
23 Queen Anne Street. The Howard de Walden Estate office was built in 1937 to designs by Ernest Joseph, working in conjunction with the Estate’s in-house architect V. Royle Gould. The exterior of the building, stripped-Classical in style and faced in Portland stone, was designed to blend with 35 Harley Street adjoining. The interior is fairly understated and conservative in taste; its best feature is the staircase, with dark wood handrails and newels, and pale terrazzo treads. Trollope & Colls were the main contractors. (© Historic England, Chris Redgrave)
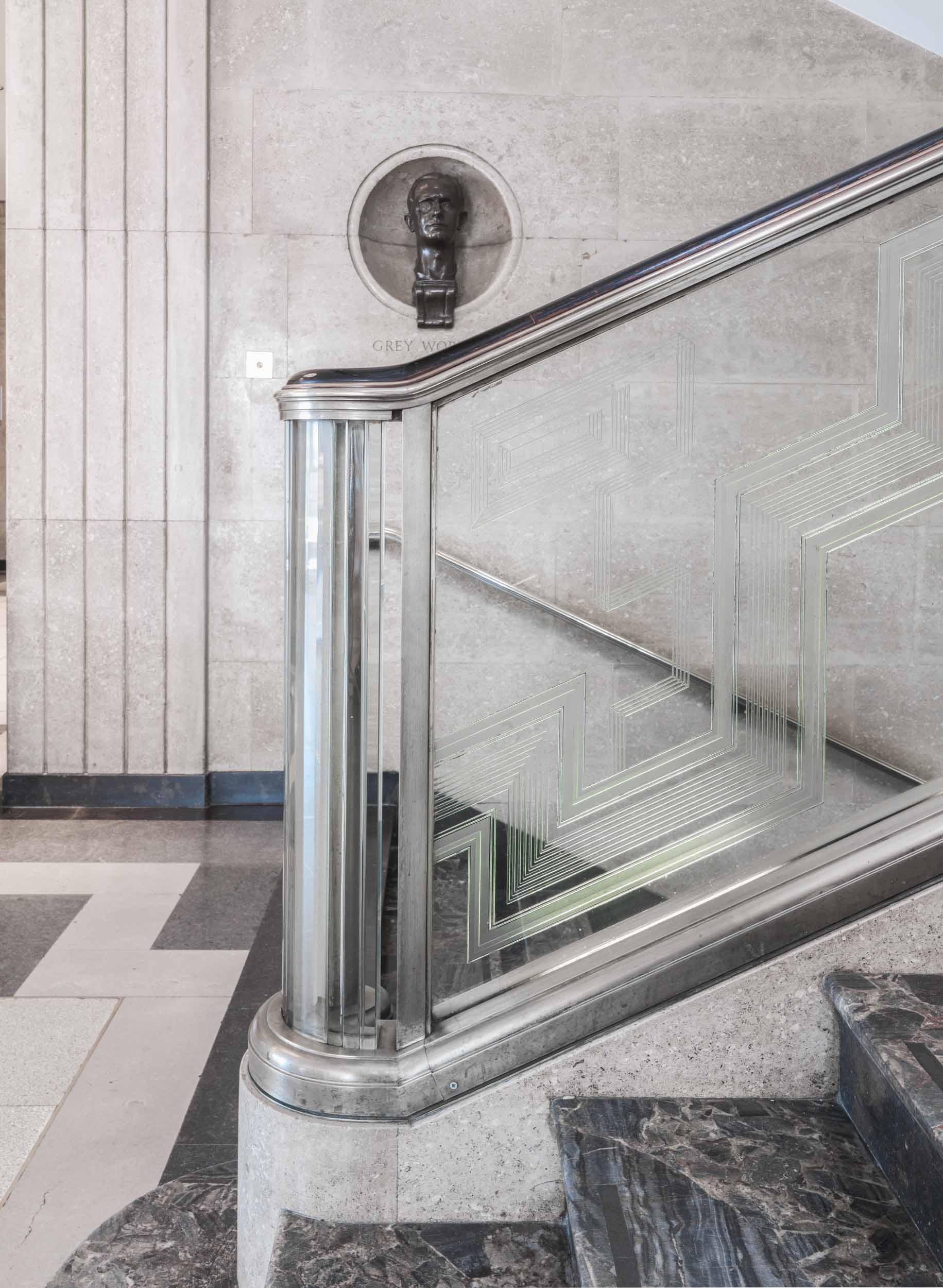
RIBA headquarters, Nos 66–68 Portland Place. In the entrance hall, it is the staircase that is G. Grey Wornum’s tour de force. It is a dramatic space, dominated and held together by four giant fluted columns of green Ashburton marble, star-shaped in plan and without bases or capitals, that rise nearly 30ft to the coffered glass ceiling. Within them are the enormous stanchions of the steel frame, the elegant proportions of which provided one of the aspects of Wornum’s design greatly admired at the time. As elsewhere in the building, fine materials and craftsmanship contribute to the overall effect, with walls lined in limestone; risers and treads of black Derbyshire and blue Demara marble respectively; and, above all, Jan Juta’s etched-glass balustrade, lit by concealed tubular lights in its base. For more photographs of the RIBA headquarters in an earlier blog post, please click here. (© Historic England, Chris Redgrave)

Berners Hotel, Berners Street. The Berners Hotel is a rare instance of continuity in this area. The hotel can be traced back to 1826. In the following year, The Times recorded that a ‘fine double house’ at 6–7 Berners Street had been converted into the Berners Hotel. It was rebuilt on a much enlarged site in stages between 1905 and 1911, under the superintendence of Slater & Keith. To read a full account of the Berners Hotel in an earlier blog post, please click here. (© Historic England, Chris Redgrave)

J. P. Guivier & Co. Ltd, 99 Mortimer Street. This dignified little building of 1899–1900 owes its remarkable state of preservation to its occupancy since the 1940s by J. P. Guivier, stringed-instrument dealers. It was built by Antill & Co. for Charles Kempton, tailor, probably to the designs of the architect A. J. Hopkins, who dealt with the Portland Estate on Kempton’s behalf. J. P. Guivier & Co. Ltd took part of the building around 1947 and have slowly expanded into all floors. Joseph Prosper Guivier, son of Jean Prospere Guivier, an exponent of the ophicleide, had begun his career in London in 1863, importing violin strings. The shop and first-floor front room are showrooms for stringed instruments and accessories, the back extension and upper floors offices and repair shops. (© Historic England, Lucy Millson-Watkins)
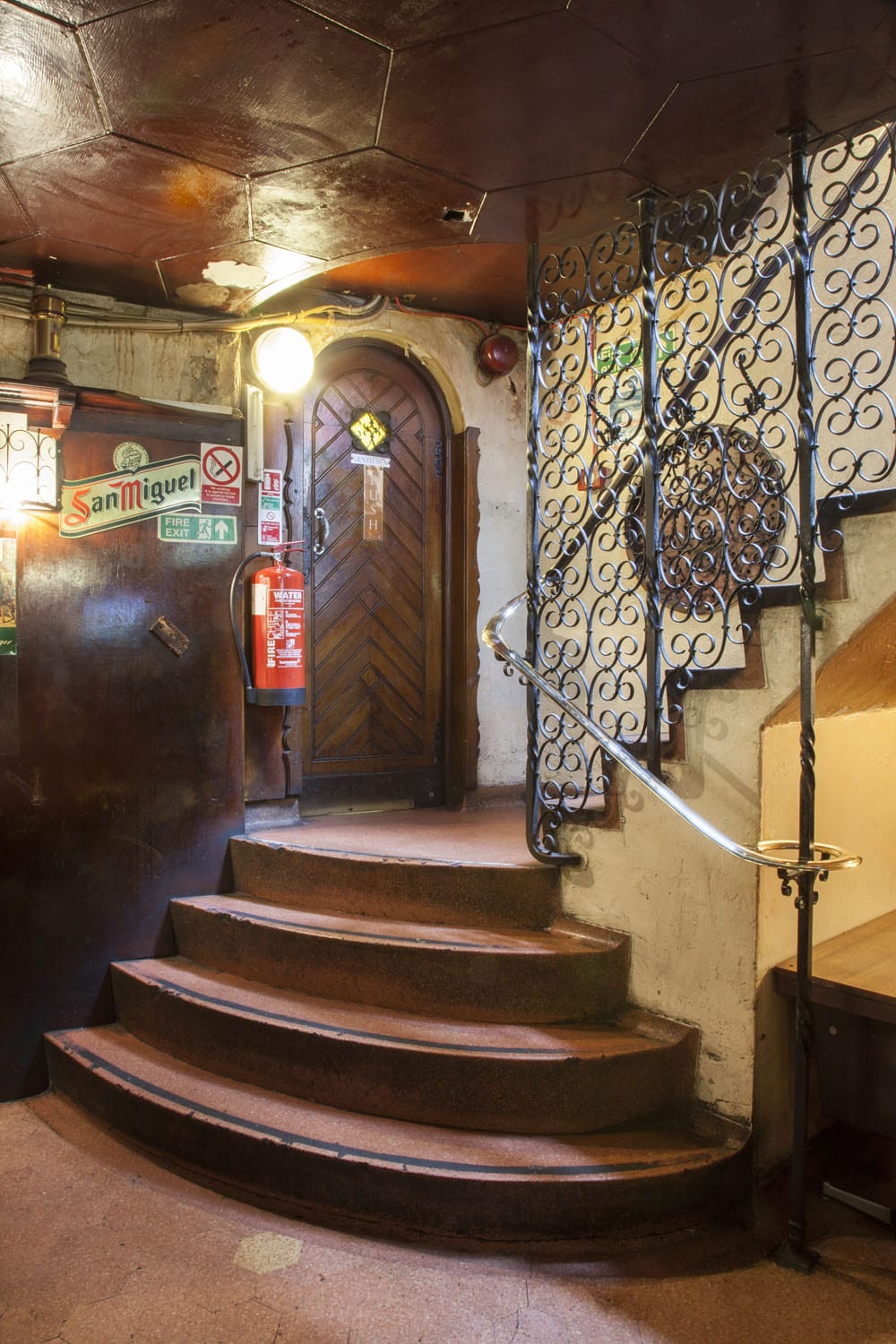
Bradley’s Spanish Bar at Nos 42–44 has long been one of Hanway Street’s most colourful establishments. The house itself was built in the mid 1860s, and the first commercial occupiers were sewing-machine makers. In 1869 the premises were fitted up as a ‘first class eating house’ with a wine licence, and remained a wine house under successive proprietors for well over a century. By the mid 1890s it was run by Long & Co. and described as ‘a cut above the public house’, serving biscuits and sandwiches with wine. Long’s came into the ownership of Robertson Brothers and Company, port merchants, and in the 1950s of an associated company, Williams & Humbert, one of the leading sherry shippers. Williams & Humbert opened a Spanish bar here (together with an English bar and cellar) around 1959. They sold up in 1966 or 1967 and the wine house continued under Short’s Ltd, being taken over at some point by the Milo twins. By the late 1970s it was known officially as Bradley’s Bar, taking the name of a former patron, William Bradley, a decorative glass-cutter in Hanway Place, who apparently ran a social club for his employees here. (© Historic England, Chris Redgrave)
 Close
Close


