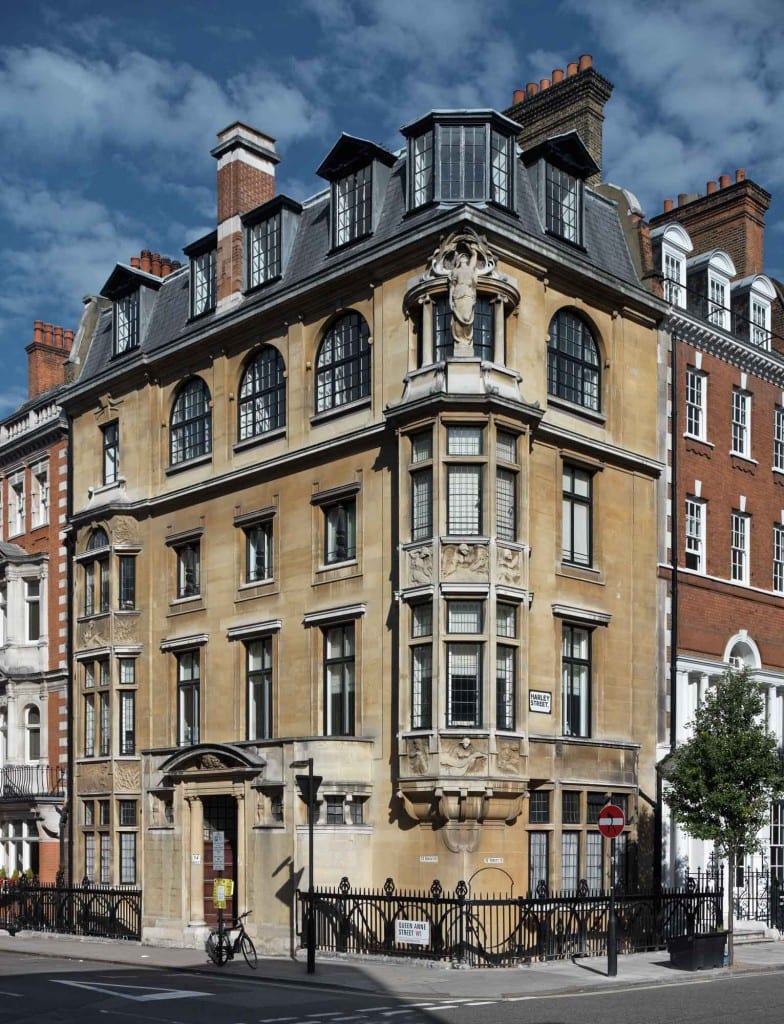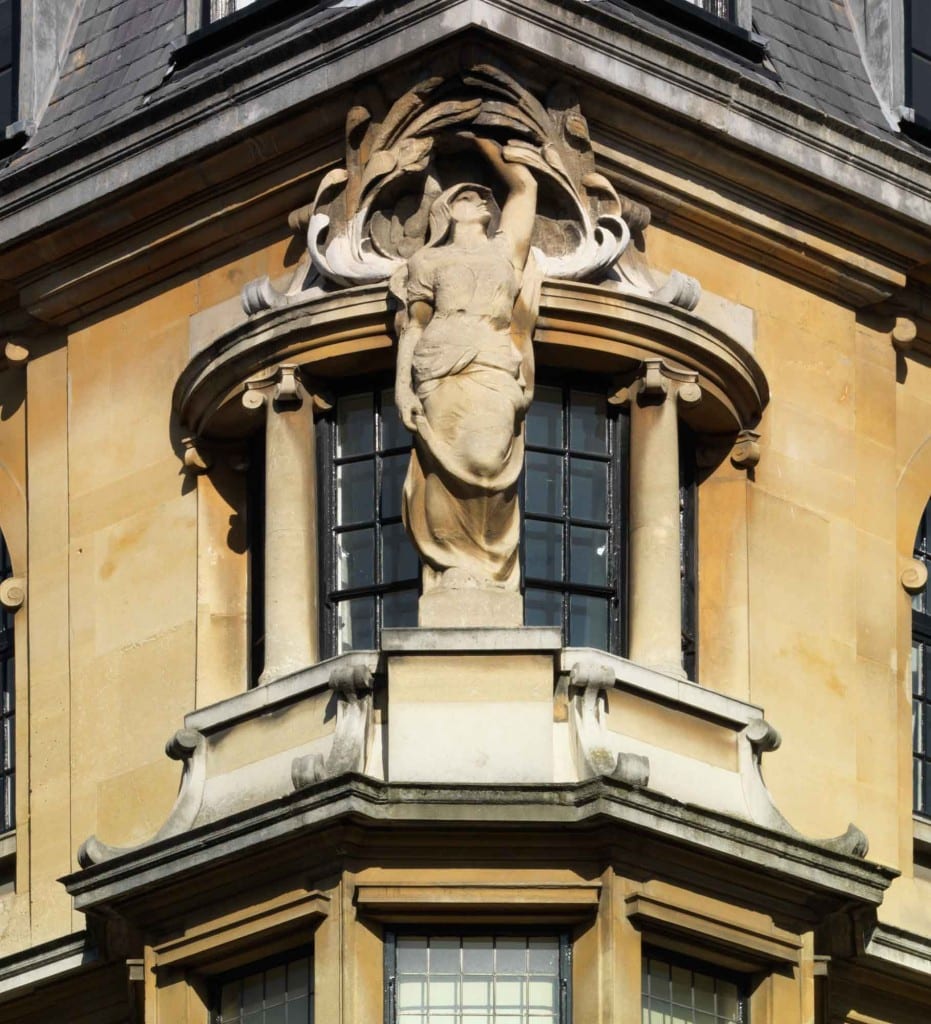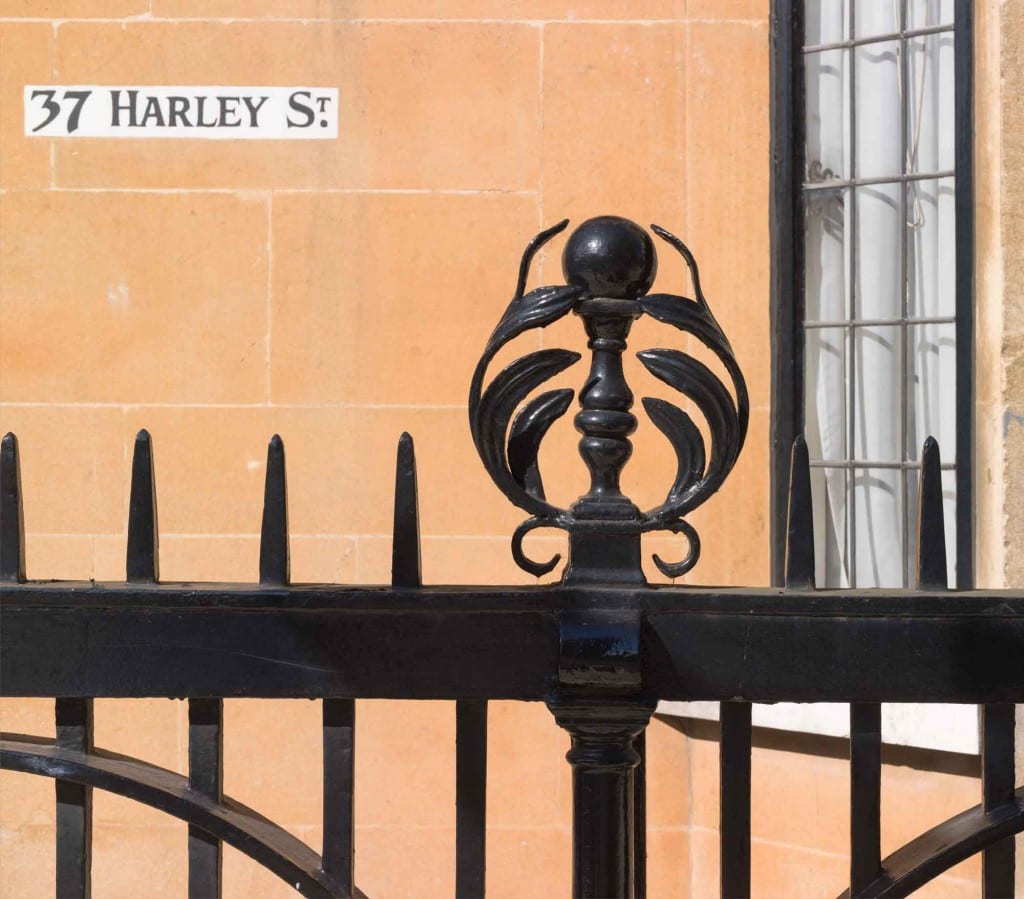37 Harley Street
By the Survey of London, on 9 September 2016

37 Harley Street, Marylebone (photographed by Chris Redgrave © Historic England).
Perhaps one of the most widely admired late-nineteenth century buildings in South East Marylebone is 37 Harley Street, built in 1897-9 to designs by Arthur Beresford Pite. It is remarkably different from the houses and flats around it, and when newly built the architectural press proclaimed it to be ‘nothing short of a revolution in Harley Street architecture’.

37 Harley Street, Marylebone, detail of oriel window (photographed by Chris Redgrave © Historic England).
Marylebone was once the heartland of Beresford Pite’s London buildings, and his office was just around the corner at No.48 where he added turquoise mosaic tiles to the ground-floor front. Many of his Marylebone buildings have gone, although his earlier 82 Mortimer Street survives, with its still arresting sculptural window treatment. At both houses Pite was working with a local building firm, Matthews Brothers. But while the Mortimer Street house was built with a specific client in mind, the anaesthetist Dudley Buxton, this one in Harley Street was a speculation. This was a boom time for medicine in the area, when houses were being snapped up by physicians and surgeons as homes with consulting rooms, and so it was designed with that end in mind.

37 Harley Street, Marylebone, detail of bay window (photographed by Chris Redgrave © Historic England).
The Georgian house that formerly stood at this corner was narrow and relatively small, without back yard or mews. By shifting the main entrance from Harley to Queen Anne Street (without altering the address) Pite created a more open and versatile layout within. But the real charm of the building is on the outside, in the use of warm Bath stone, a rarity hereabouts, and the harmonious integration of the architectural sculpture that adorns it. It is not bold and thrusting, as in the Mortimer Street figures, but sinuous and restrained.

37 Harley Street, Marylebone, detail of bas-relief panel by Schenck depicting anatomy (photographed by Chris Redgrave © Historic England).
The success of the sculptural element can be ascribed at least in part to the close collaboration between architect and carver. The many bas-relief panels of allegorical figures are the work of the architectural sculptor Frederick E. E. Schenck. Low-relief friezes on the bay windows are arranged with figurative subjects, flanked by flowing branches and leaves, representing Grammar, Astronomy, Justice and Philosophy, with Poetry represented by Homer. A dramatic winged figure atop the oriel symbolises Fame.

37 Harley Street, Marylebone, detail of Schenck panels on the oriel window (photographed by Chris Redgrave © Historic England).
The first occupants in 1901 were (Sir) Edward E. Cooper, an underwriter (later deputy chairman) at Lloyds, talented amateur singer, chairman of the Royal Academy of Music and future Lord Mayor, and his wife (Lady) Leonora.

37 Harley Street, Marylebone, detail of the iron railings (photographed by Chris Redgrave © Historic England).
The Coopers later moved out to Hampshire and by 1905 the surgeons Edred Moss Corner and (Sir) Percy William George Sargent were both practising and resident here; Corner’s son, the botanist Edred John Henry Corner (d. 1966) was born at No. 37 in January 1906. Other medical men associated with the building included the surgeons Sir Henry John Gauvain and Sir James Cantlie, both in the 1920s.

37 Harley Street, Marylebone, detail of coloured glass in the circular window in the door (photographed by Chris Redgrave © Historic England).
Though now subdivided and in mixed residential and office use, the building retains much of its original character.

37 Harley Street, Marylebone, first-floor landing with Pite-designed stair balustrade and coloured glass in landing window (photographed by Chris Redgrave © Historic England).
Text taken largely from the draft chapter from the forthcoming South East Marylebone volumes, which can be found online here.
 Close
Close


