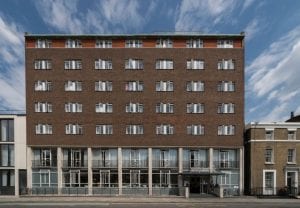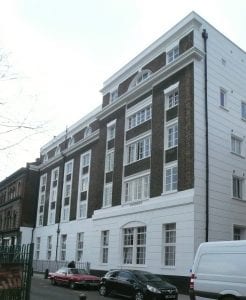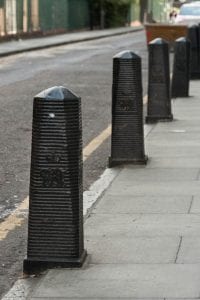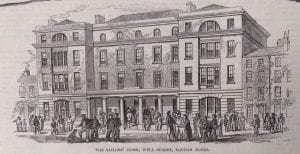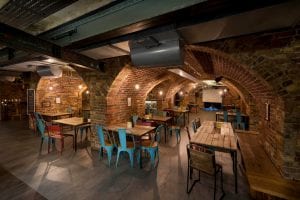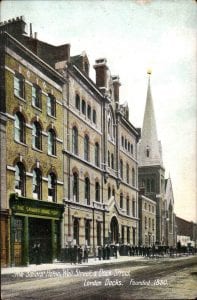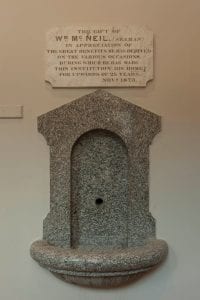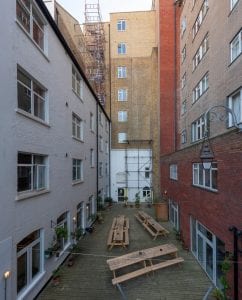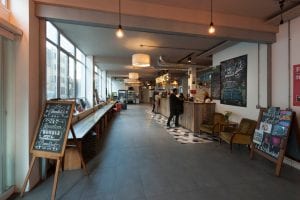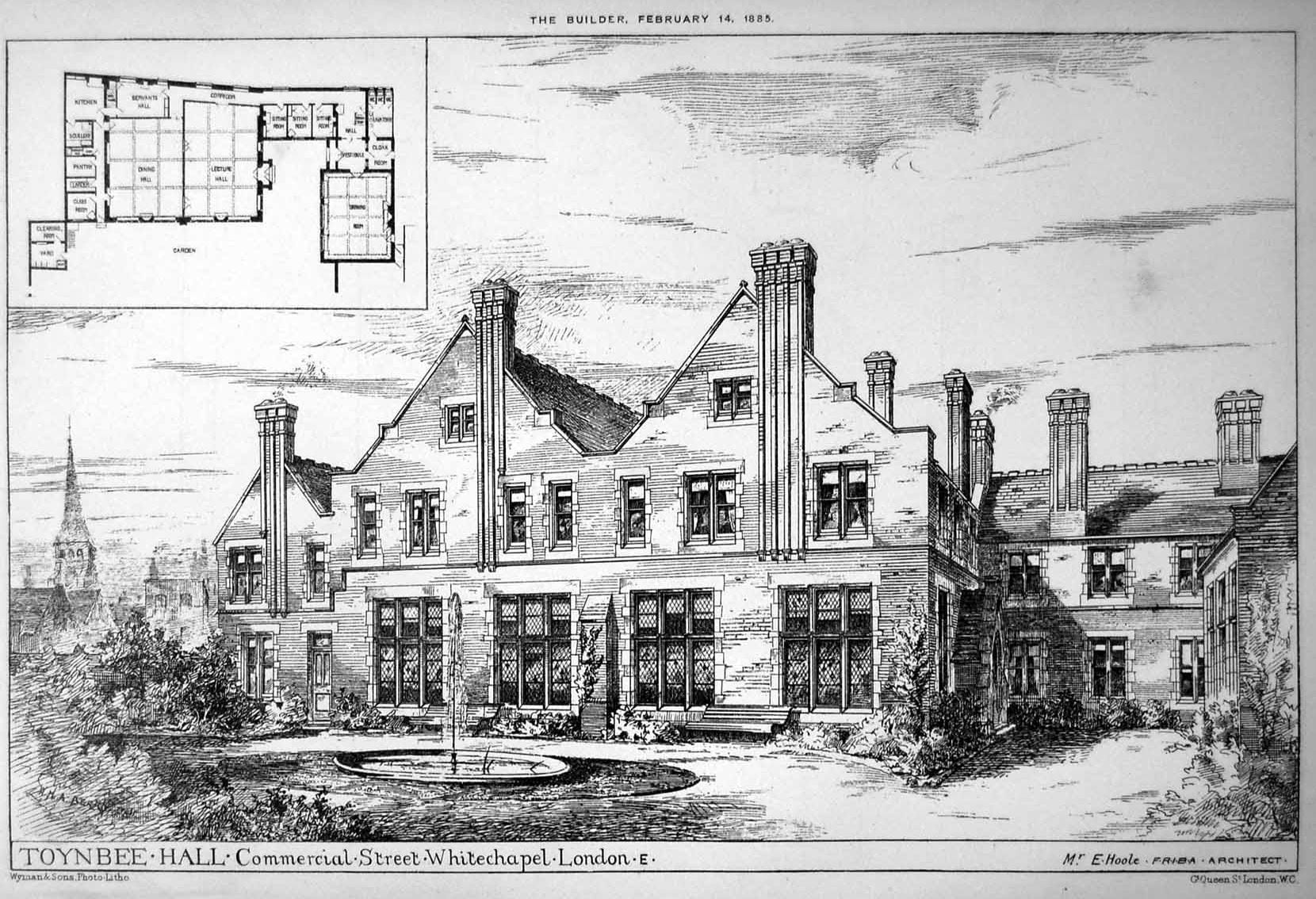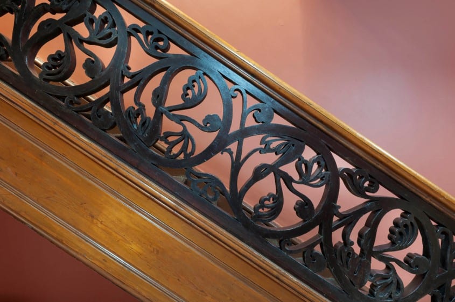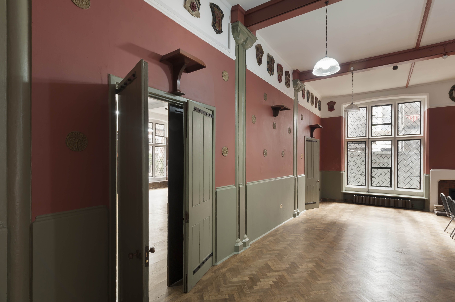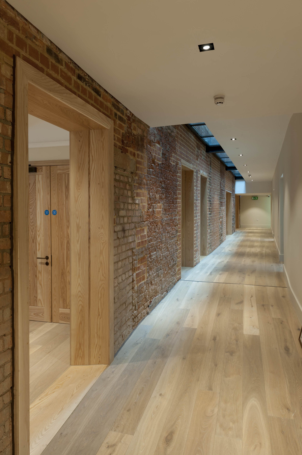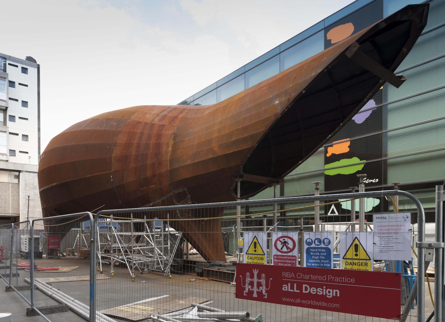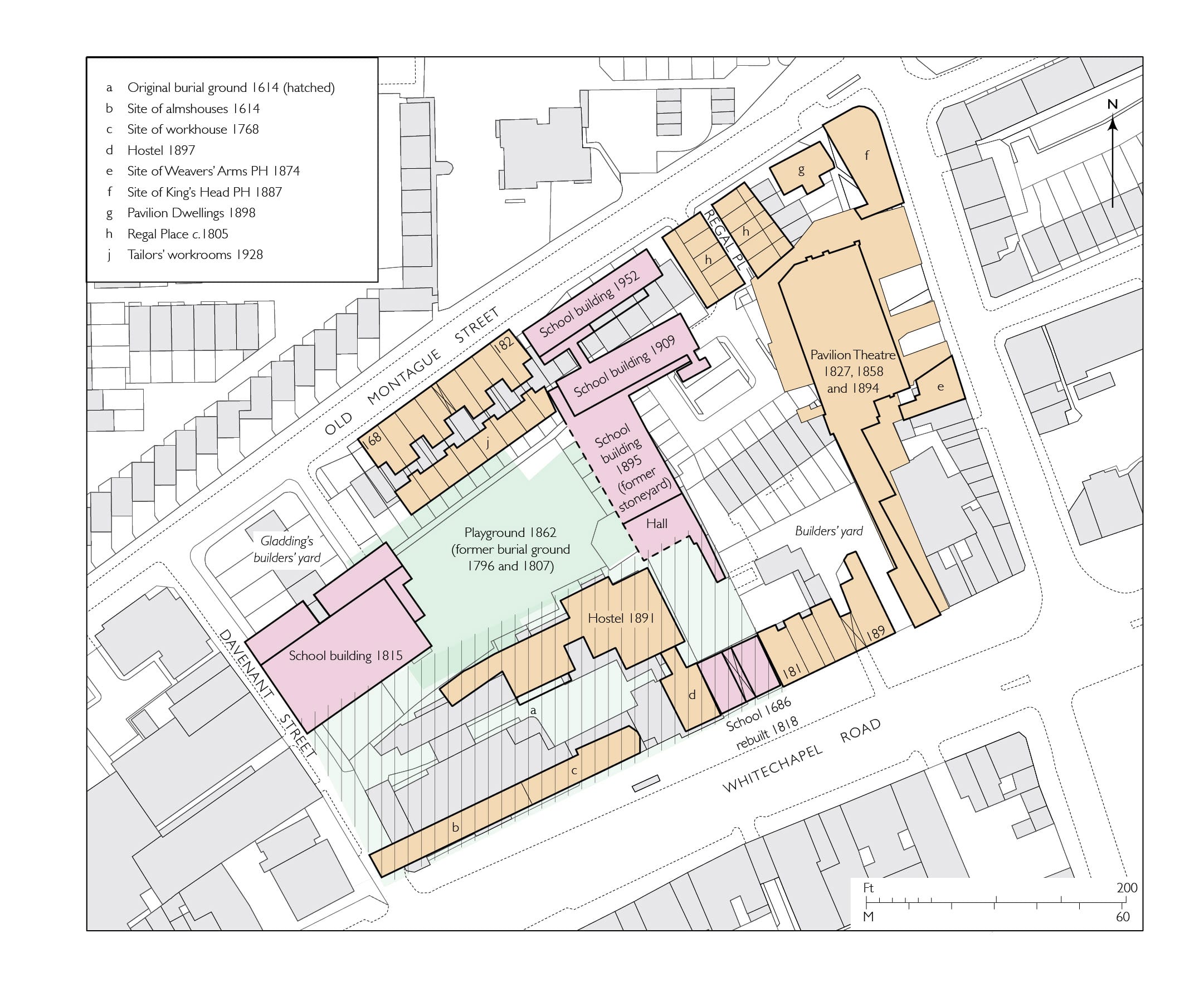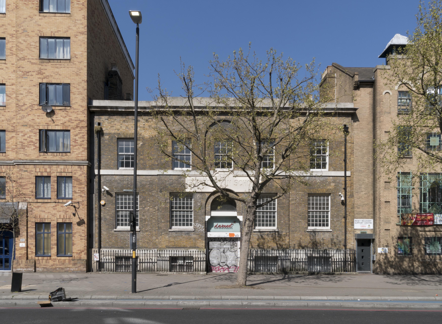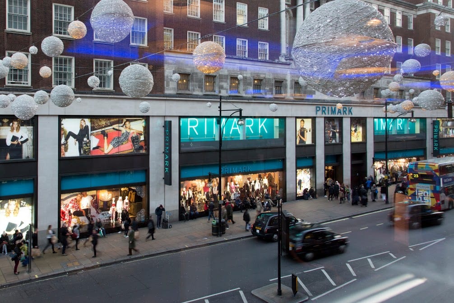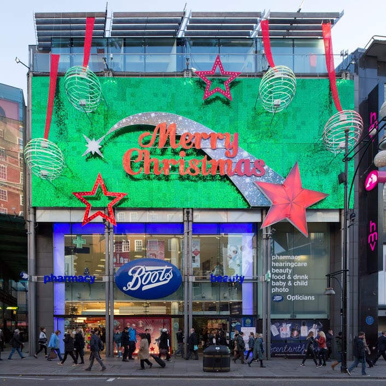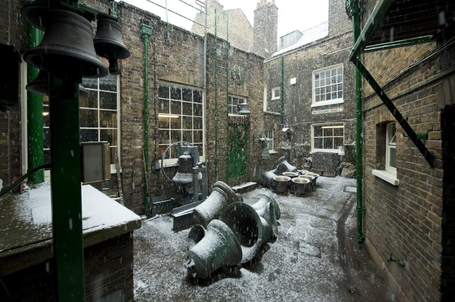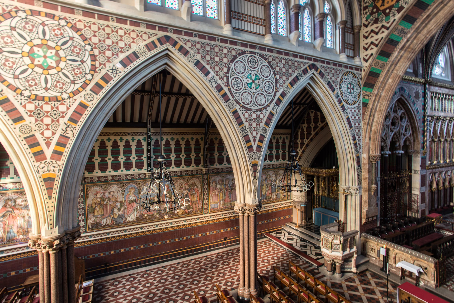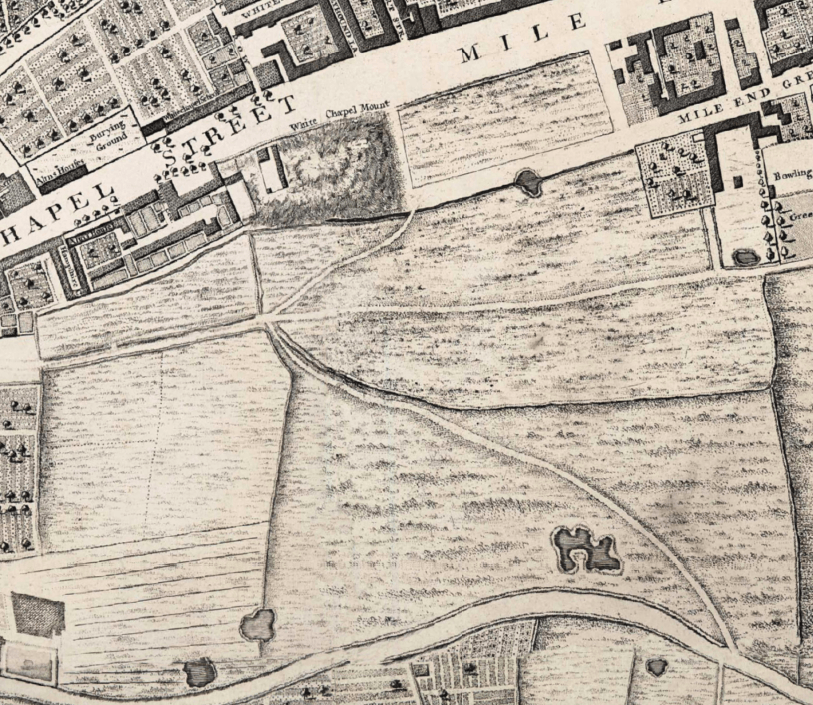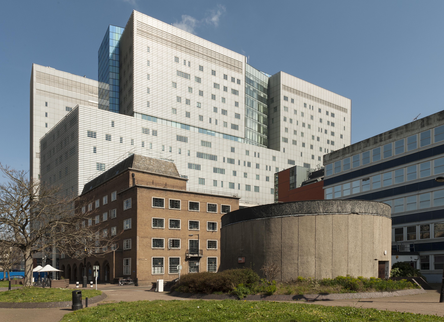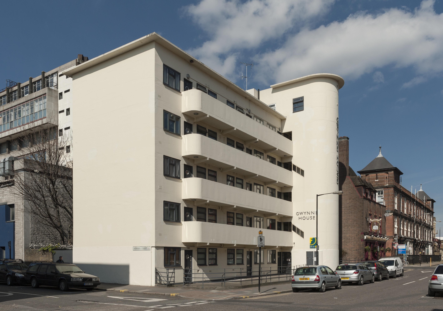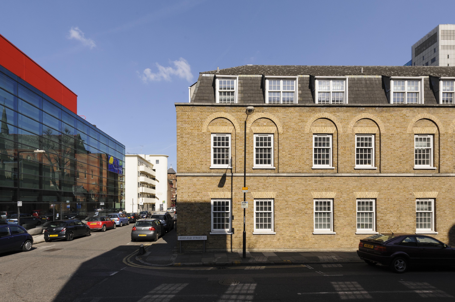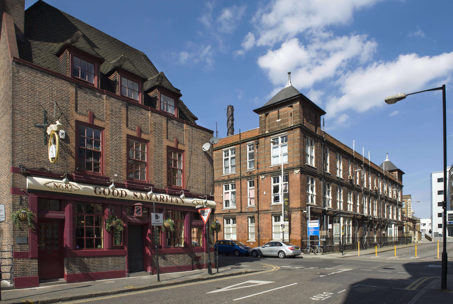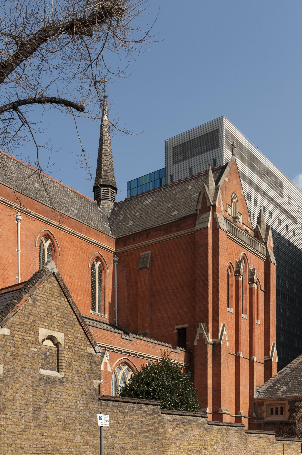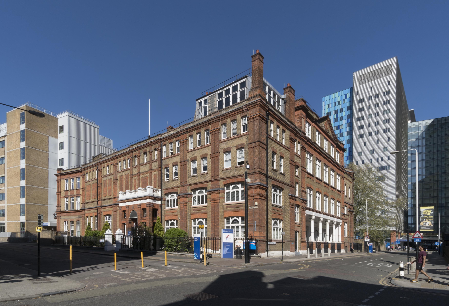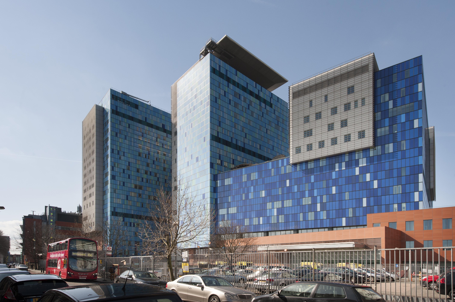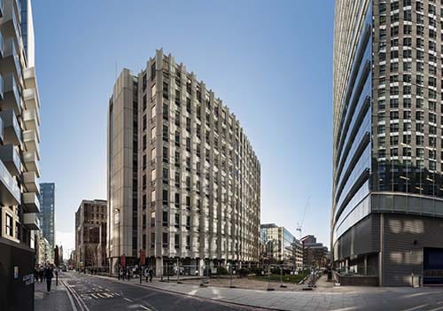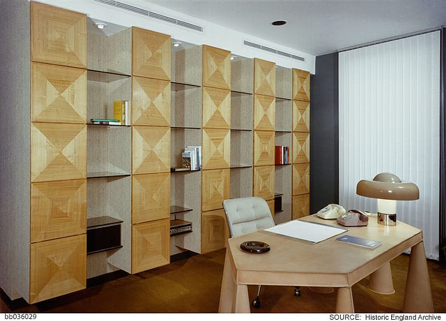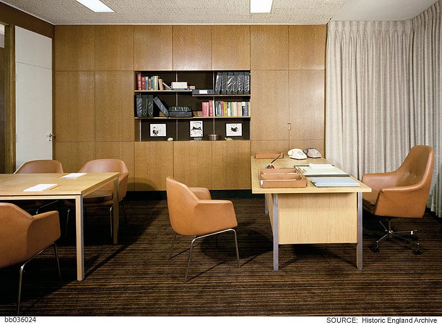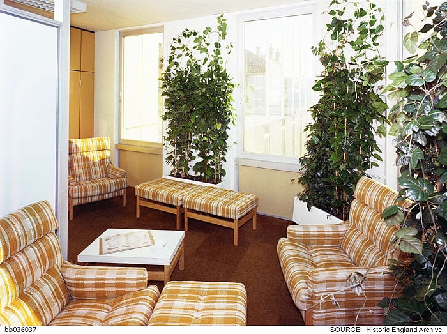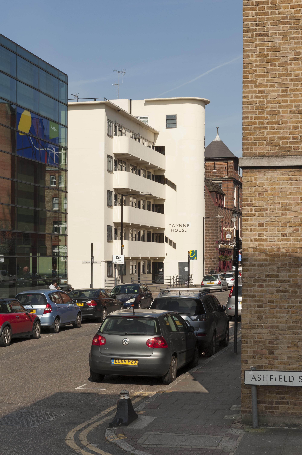The last jellied eel men in Whitechapel
By the Survey of London, on 12 July 2019
Jellied eels are a delicacy that divides opinion. The cold, viscous texture, and a colour that can only be described as grey, are not immediately suggestive of epicurean treats. But to many East Enders they are the taste of home. This is especially true if they now live a long, long way from Aldgate Pump. Mark Button, managing director of Barneys Seafood, the last jellied eel company in Whitechapel, knows this only too well. ‘We send them all over the country… We post them up to Scotland and Wales, a lot to the South coast, the Kent coast is still a very good area for jellied eels and even down to Devon and Cornwall.’ But sadly, though Mark plans to carry on jellying eels, from the end of September it won’t be in Whitechapel. Gentrification has caught up with the railway arches in Chamber Steet, in the south-west corner of Whitechapel, a stone’s throw from the Tower of London, that have housed Barneys for more than fifty years.
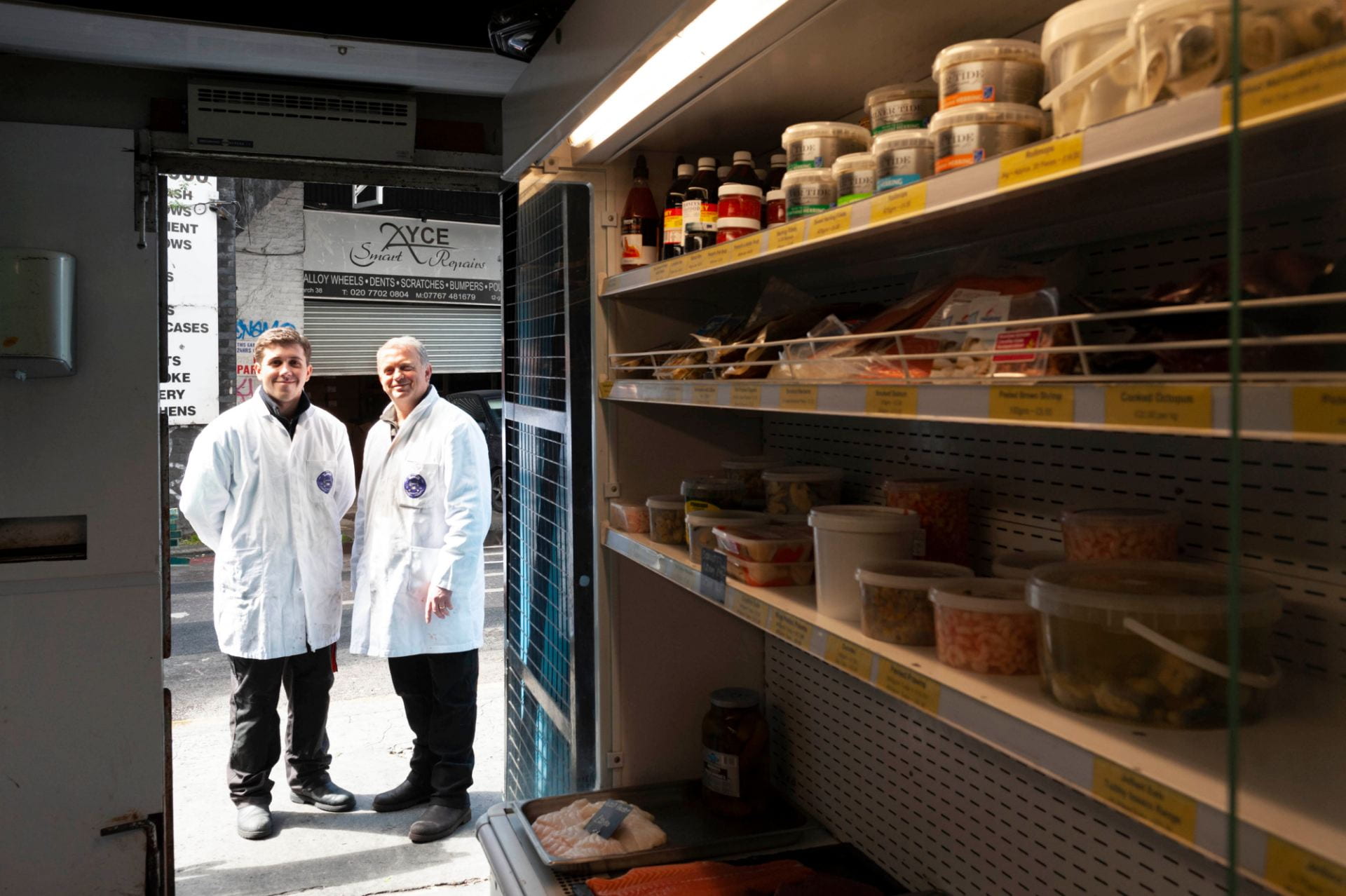
Mark Button, right, Managing Director of Barneys Seafood, outside the shop door at 55 Chamber Street, with his son Harry. Photographed in 2019 by Derek Kendall for the Survey of London.
Jellied eels are a cheap, traditional London dish going back to the eighteenth century. Eels were formerly plentiful in the Thames downriver towards the estuary, and the method of preparation served both to cook the eels and to preserve them. Though nowadays you are more likely to find them on a day out to the seaside at Southend or the south coast, both areas that buy Mark’s eels in large quantities, up until the 1970s jellied eels were readily available on market stalls and in pie and mash shops throughout east and south London. Only a few of these vendors now remain.
The most famous of jellied eel stalls in Whitechapel was Tubby Isaacs at Aldgate, at the south end of Petticoat Lane market. The original Tubby Isaac was Isaac Brenner, who opened his stall in Whitechapel in 1919, but emigrated to the United States in 1940.[1] Tubby Isaac’s or Isaacs, as the stall came generally to be known, was taken over by Soloman Gritzman – with Brenner’s departure Gritzman ‘became’ Tubby Isaacs.[2]
Solly Gritzman had a brother, Barney, who was in the same line of work and it is from Barney Gritzman that Barneys Seafood is descended. But, as with many East End stories, this was no tale of brotherly love. ‘There was a feud between the two brothers’, says Mark. ‘They had stalls opposite each other but they didn’t speak… they’d even spit at each other.’ This went on for more than twenty years.
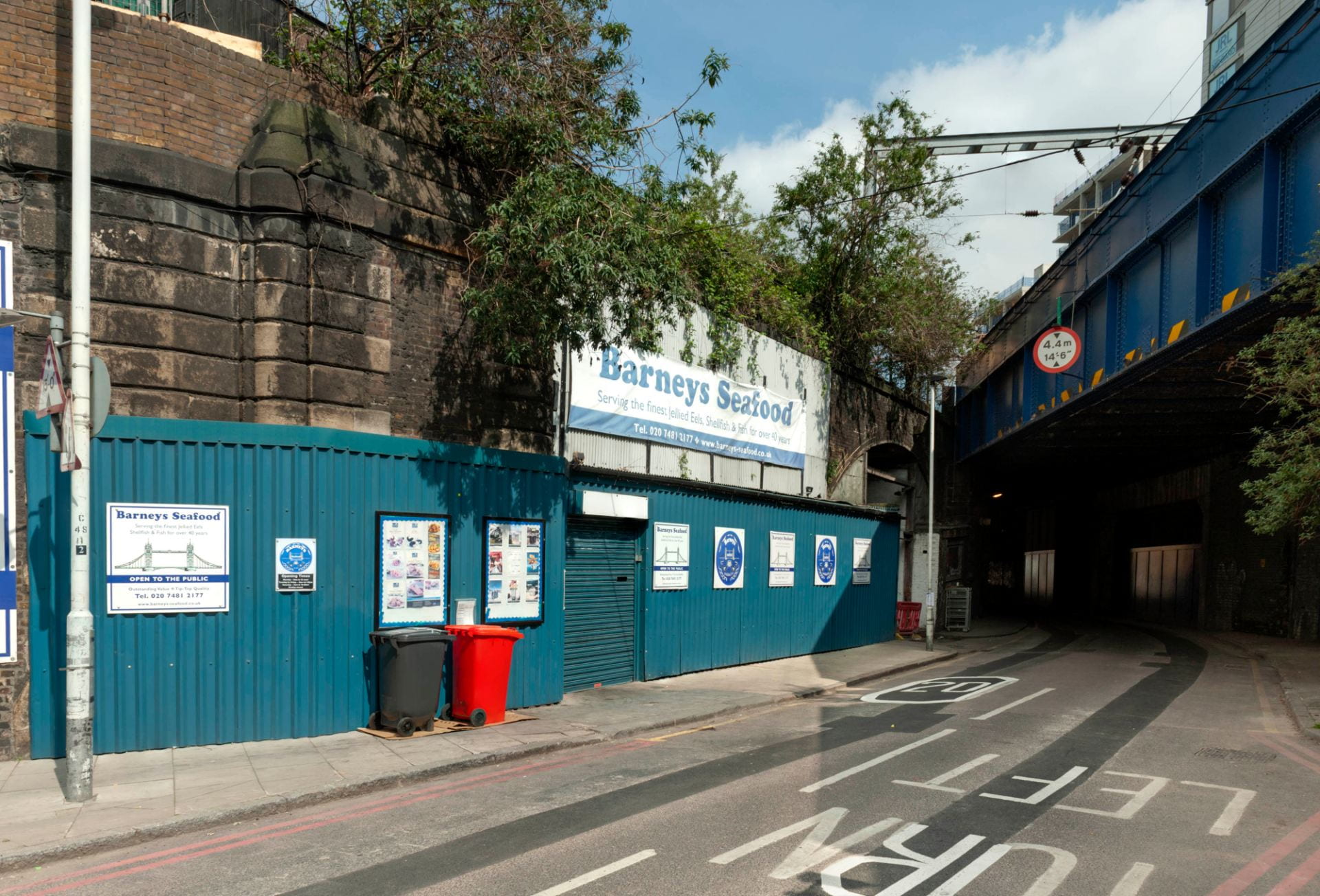
Barneys Seafood, tucked under in railway arched a stone’s throw from Tower Bridge. Photographed in 2019 by Derek Kendall for the Survey of London.
Barney Gritzman had taken over the railway arches in Chamber Street as a lockup for the stall at Aldgate. At that time they really were railway arches, sitting under the junction of two different railways – the surviving line which had begun as the London and Blackwall, one of London’s earliest railways, leading to Fenchurch Street station, and the London and North Western Railway branch leading up to the Haydon Square goods depot, between Mansell Street and the Minories. That branch line closed in the late 1960s, when Barney’s shop and factory became a railway arch without a railway. This was the point at which Mark Button’s father, Eddie, took over from Barney Gritzman.
‘My Dad was one of fourteen children of a builder but decided he didn’t want to do that so he started to look around for other work. He started in a pie and mash shop, handling eels. He worked for Cooke’s pie shop in Stratford, and he then got a job at the old Billingsgate Market in Lower Thames Street working with eels, being a blocksman with fish, where they would prep fish for West End restaurants, and finally he bought Barney’s seafood stall at Aldgate in 1969.’
It was in the Chamber Street arches that Eddie Button developed the eel preparation and wholesaling business. The Gritzman brothers’ feud carried on even after Eddie Button took over Barneys, though, when, as Mark relates, Solly ‘Tubby Isaacs’ Gritzman ‘decided he didn’t want to do his own jellied eels any more and asked my father to do his eels as well, with the understanding that no one could know it was the same supplier supplying both Tubby Isaacs and Barneys’.
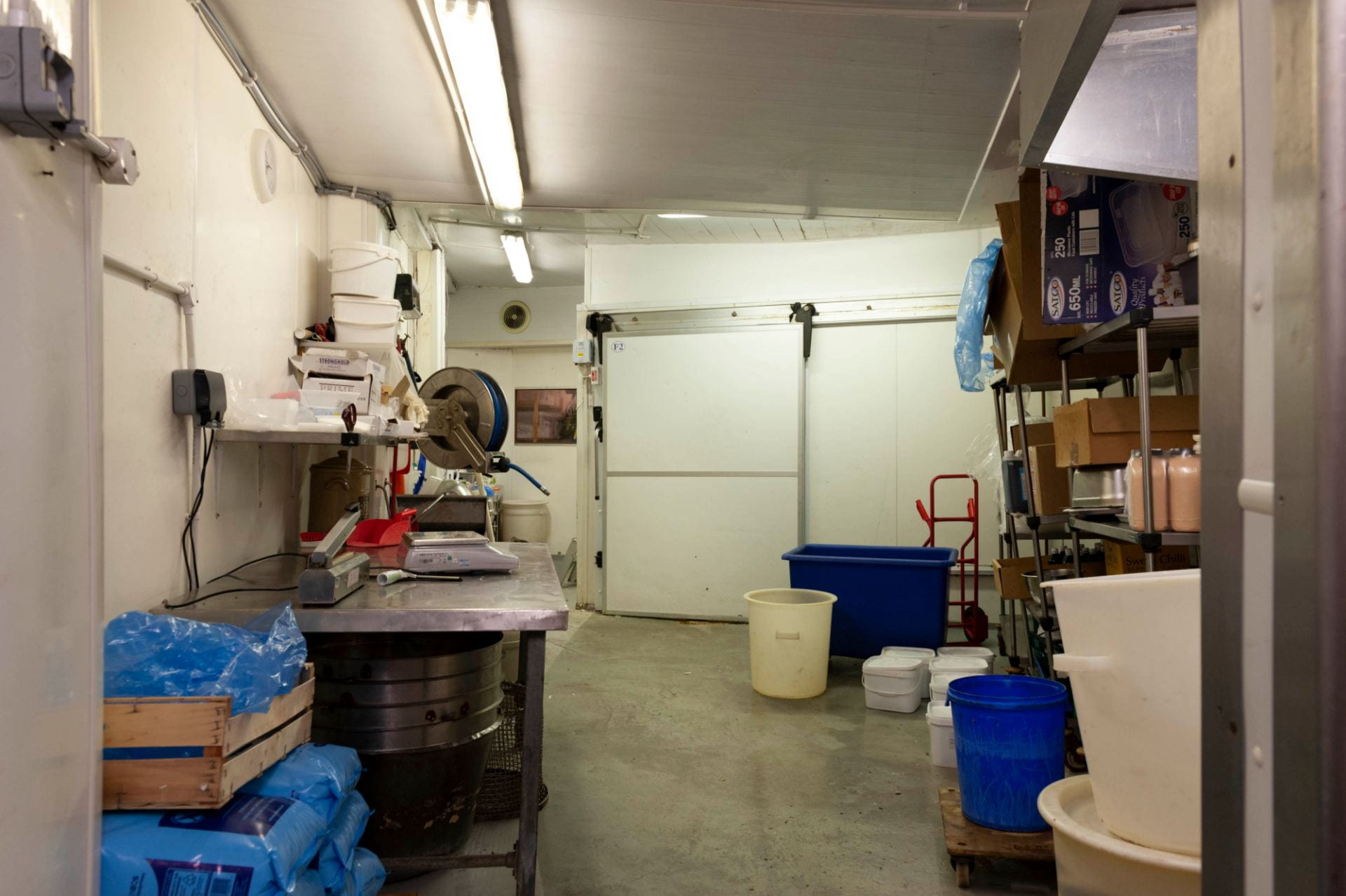
The cleaning room, at Barneys Seafood, 55 Chamber Street, the first stop fot the shipments of eels. Photographed in 2019 by Derek Kendall for the Survey of London.
Mark joined the firm in 1983, when he was 18, and despite the enormous demographic and culinary changes in East London in the past thirty-five years, has sustained and developed the business. ‘When I first came here we did ninety per cent jellied eels and ten per cent other shellfish … now we possibly do forty per cent jellied eels and sixty per cent other shellfish, but that forty per cent is still a large percentage of the eels industry for the south of England.’

A bucket of cleaned eels awaiting preparation. Photographed in 2019 by Derek Kendall for the Survey of London.
The processes that go on in the arches have not changed much over time. In the summer months shipments of wild eels are flown in overnight from Lough Neagh in Northern Ireland, arriving fresh for processing at Chamber Street in the early hours of the morning. In the winter the eels come in container lorries, once a week or once a fortnight, from eel farms in the Netherlands.
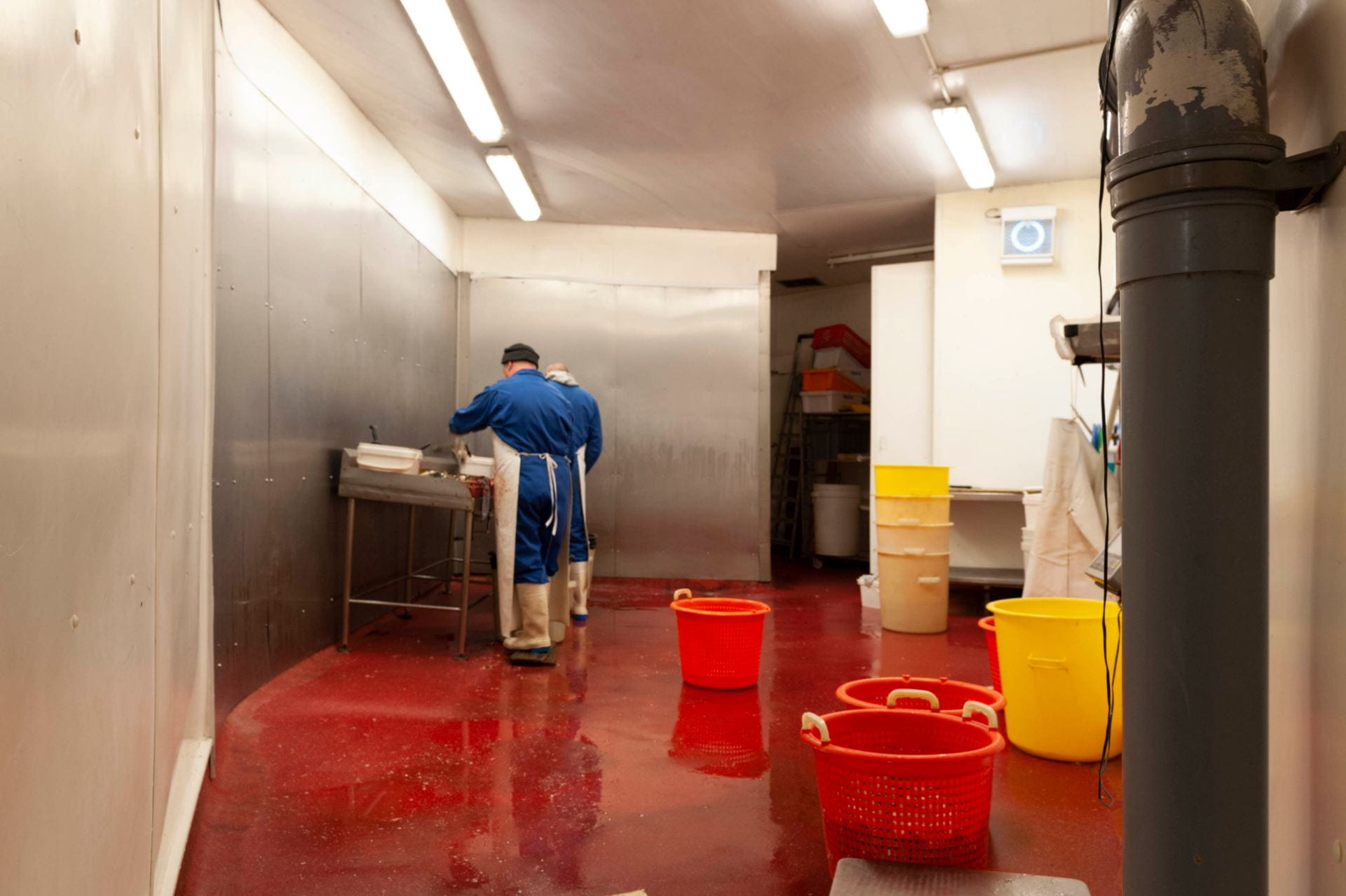
The eel preparation room at Barneys Seafood, 55 Chamber Street. Photographed in 2019 by Derek Kendall for the Survey of London.
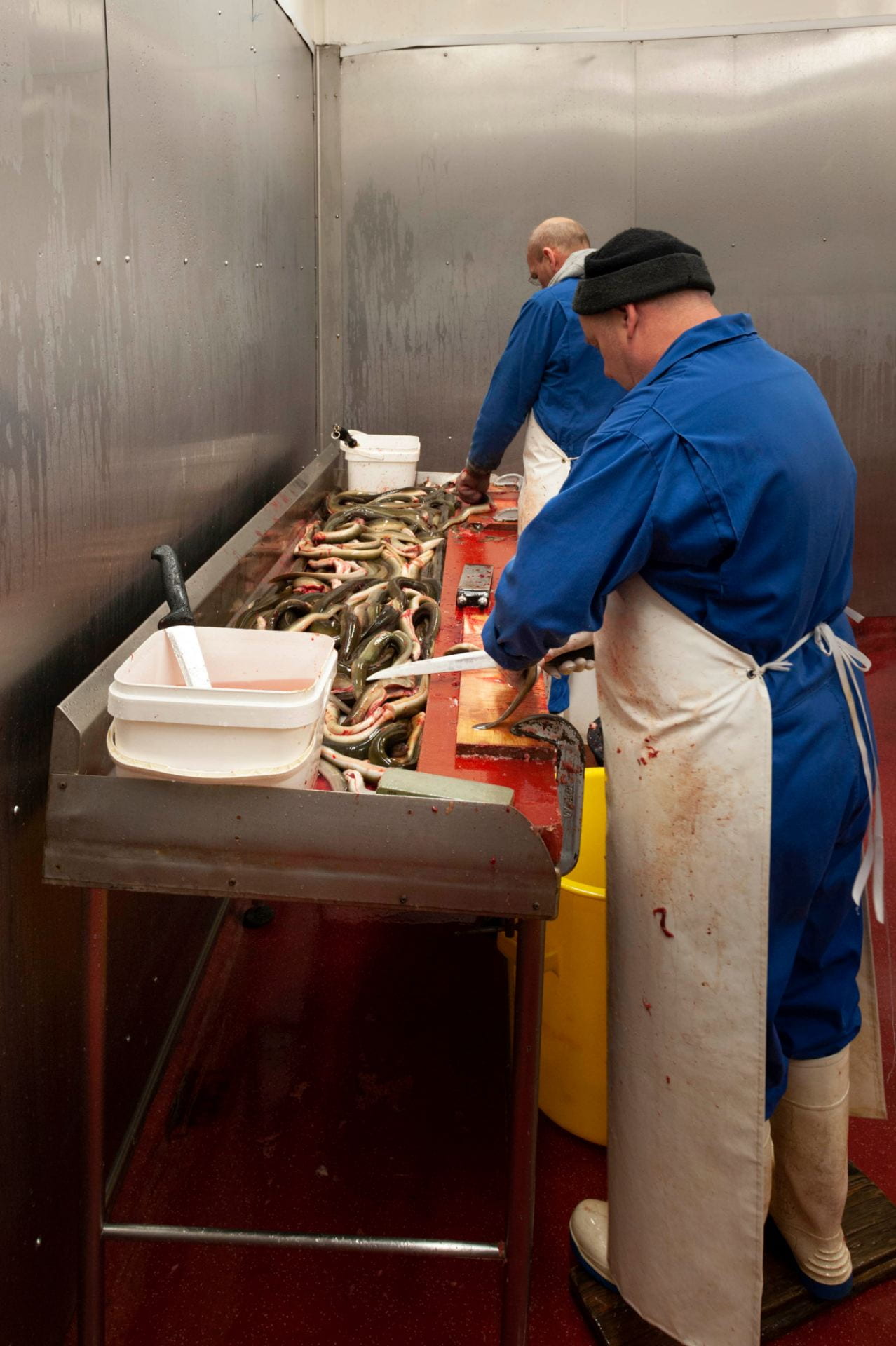
Ginger and Simon gutting and cutting eels in the preparation room at Barneys. Photographed in 2019 by Derek Kendall for the Survey of London.
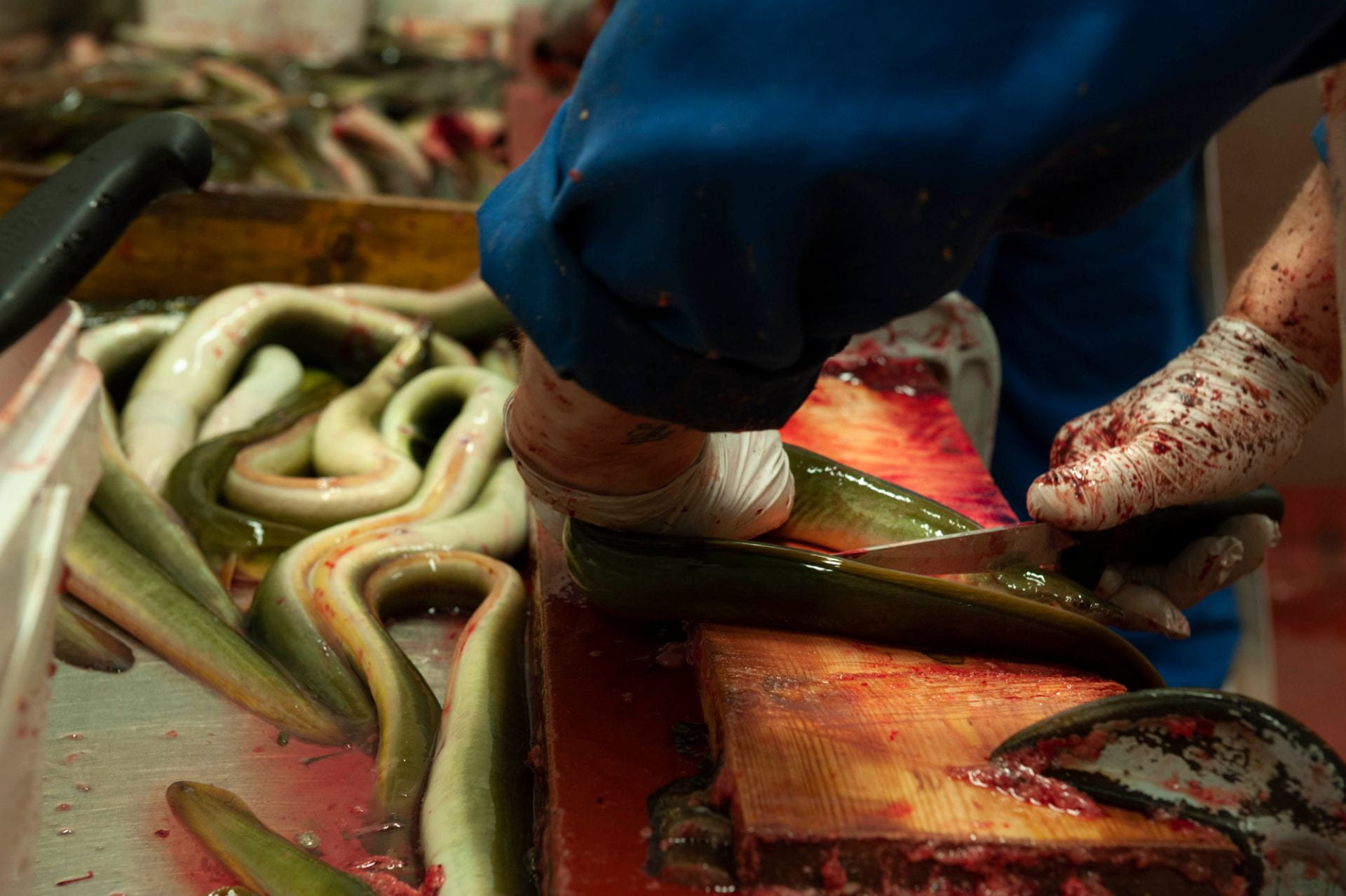
Ginger guts the eels before they are chopped into bite-size pieces prior to boiling. Photographed in 2019 by Derek Kendall for the Survey of London.
‘The eels are then cleaned and gutted, as one process, then they’re cut in to mouth-size pieces, then it’s all washed and then the raw material is cooked in boiling water.’
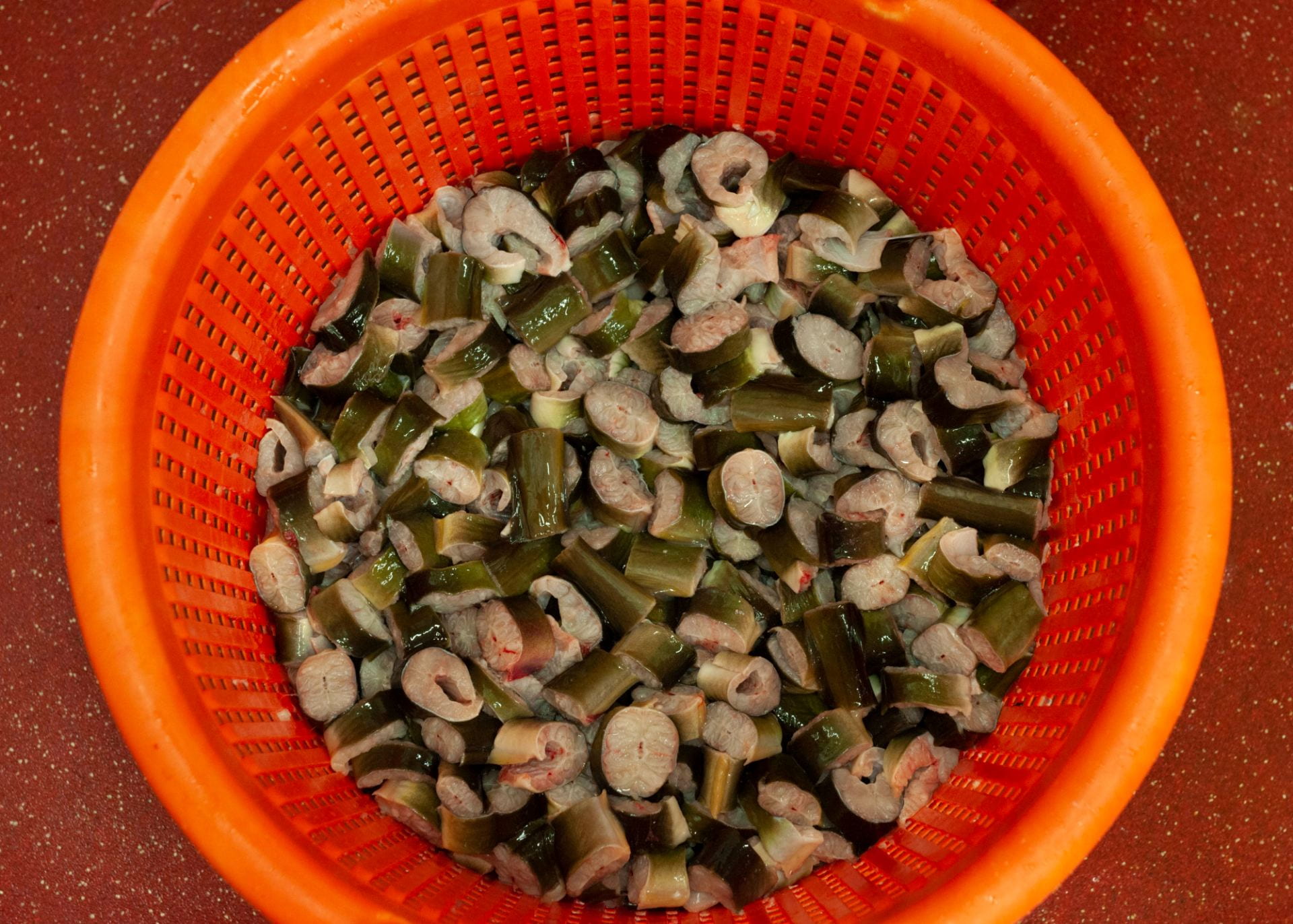
Eels chopped into pieces at Barneys Seafood before they go to the boiling room. Photographed in 2019 by Derek Kendall for the Survey of London.
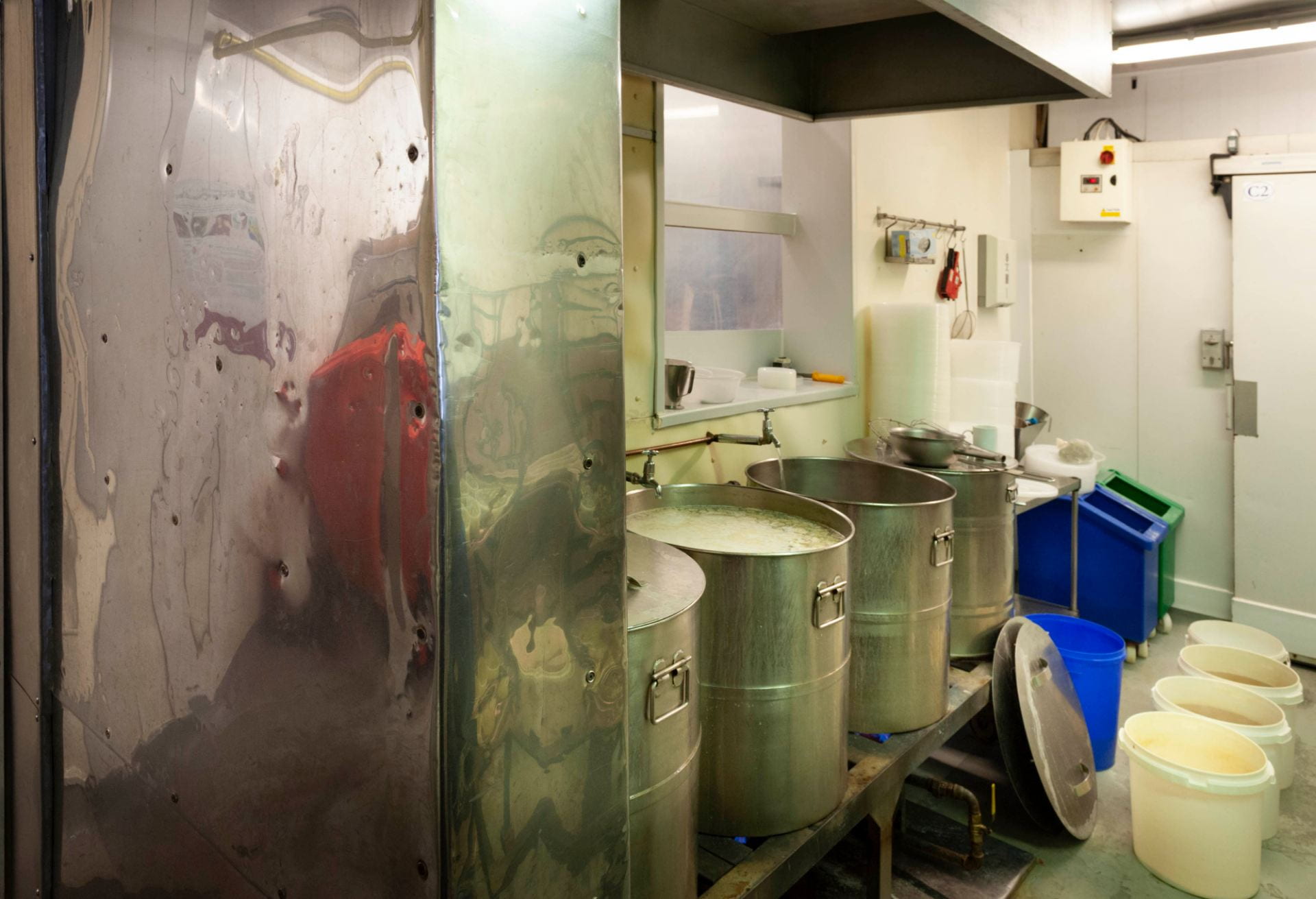
Vats of boiling water, salt, gelatine, parsley and a blend of spices await the chopped eels in the boiling room at 55 Chamber Street. Photographed in 2019 by Derek Kendall for the Survey of London.
‘We add some salt and some spices just to take off any earthiness the wild eels might have, and because of the volumes we’re cooking we have to use a gelatine-based product to set the eels in. It’s a boiling liquid that then gets put in to a fridge overnight and the following day they are set as jellied eels.’
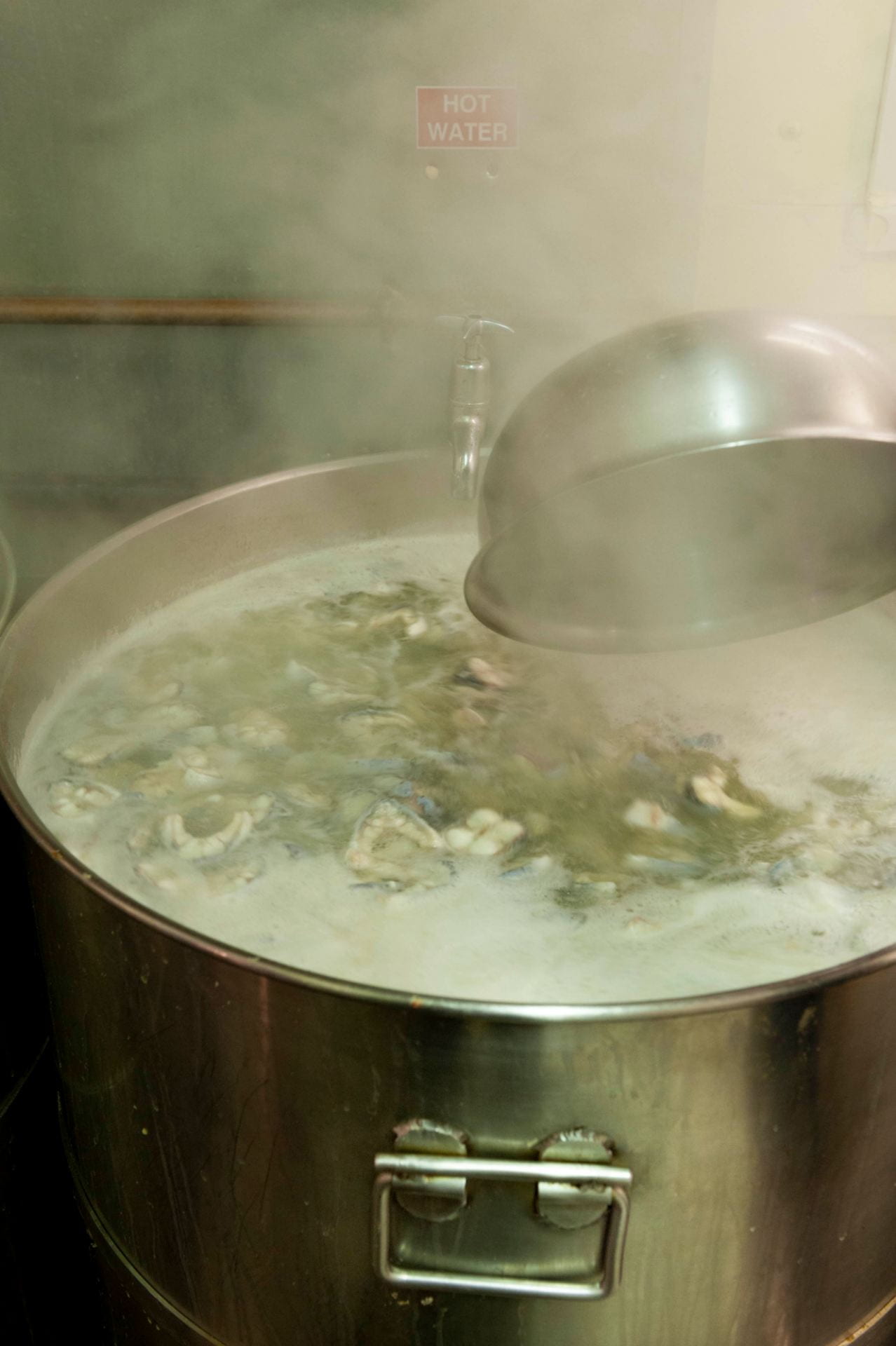
Chopped eels bubbling away in steel vats in the eel-boiling room at Barneys Seafood. Photographed in 2019 by Derek Kendall for the Survey of London.
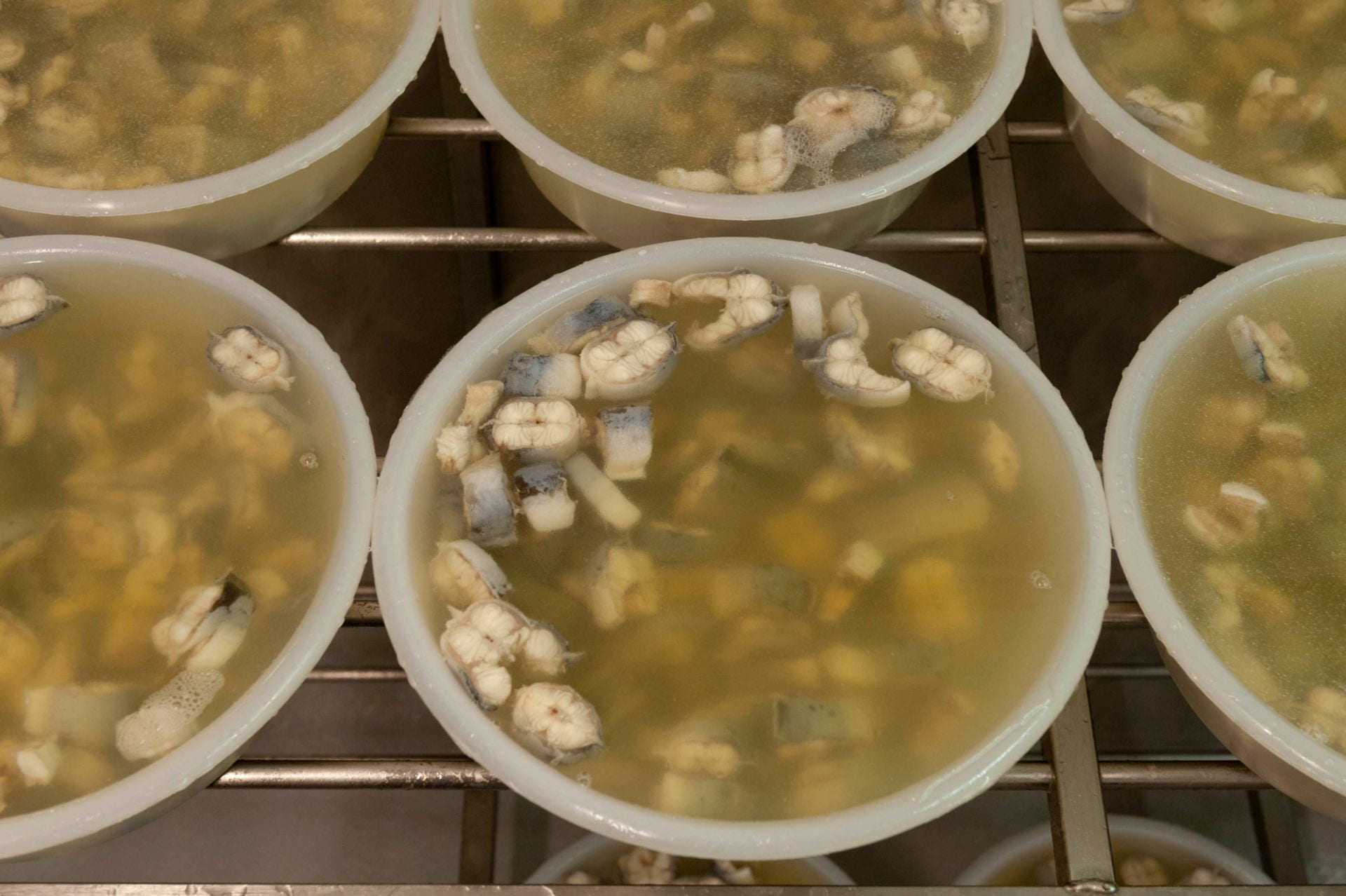
Portioned jellied eels and liquor. Photographed in 2019 by Derek Kendall for the Survey of London.
The stall at Aldgate closed about six years ago. ‘With the red routes, no parking, double yellow lines, no taxi drivers allowed to stop, changing it all back to a two-way system from one way, the Congestion Charge, all these things put people off coming in to certain areas so it slowly killed the trade.’ But as one door closed another opened – literally. ‘When I first came here, we’d walk in in the morning and we used to close the door behind us, because there was so much work going on in the factory, my father didn’t encourage anyone off the street to come in. We were so busy no one had time to go and serve anybody. It’s only possibly been in the last ten or twelve years, since my father hasn’t been around, that we’re not doing as much work. So you open the doors, you put some freezer display cabinets in, people can come in and see what you do.’
‘We open the doors about 4.30 am and we’re here most days till about 1.30 in the afternoon. We’ve had to develop with the times … it’s about thirty per cent of the business I think now, people that walk in off the street. We supply cool bags and we’ve got a good little following, whether it’s people visiting for the day, students staying here, people sailing their boats into St Katharine’s Dock … we get everyone coming here. And you don’t know who they are till you start talking and … you know they’ve been sailing for six months and they come back here every year or so, and they come and find us again. And it’s retired people from America, all walks of life, you know, whether they’re scraping together a few pennies to buy something or they’re multimillionaires who just love a bit of jellied eels and seafood.’
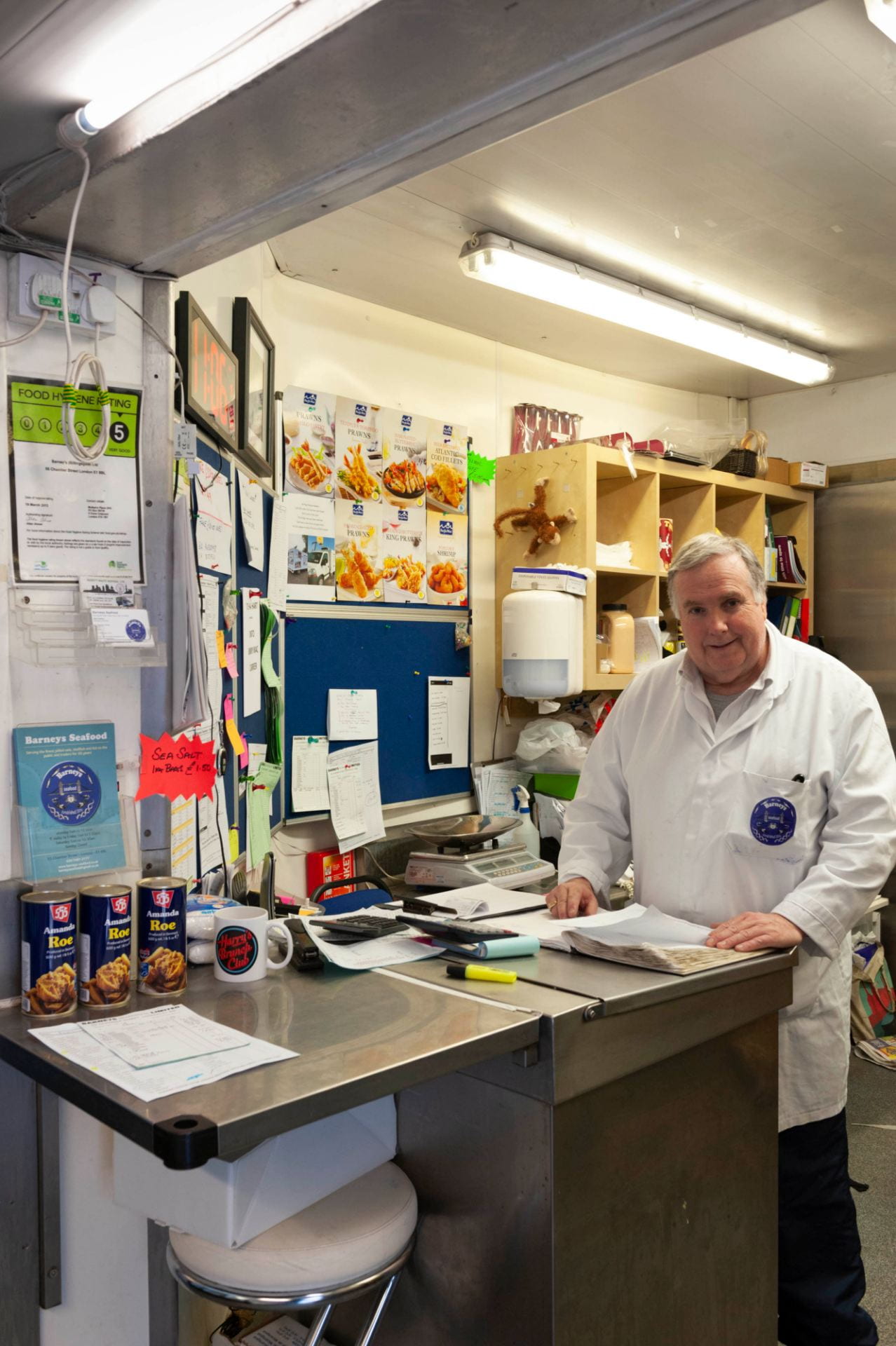
Charles ‘Frank’ Mathews at the shop counter. Photographed in 2019 by Derek Kendall for the Survey of London.
The changing demography of the area around Chamber Street has been a boon to Barneys. ‘This was already a busy area, most of the time, but at weekends we’ve got more Europeans moving in, Leman Street has got a lot of Chinese and Asian students coming in from the Far East. It creates a different dynamic in the area, there’s the bars and restaurants, there are City people during the week and a lot of students at weekends, but they also like fresh fish and live produce, so we’ve got busier in our local trade over the last two to three years.’
There is a slightly bitter irony to this, of course. Last year Mark had a bit of a shock. ‘We got a letter from Network Rail, our landlord, saying the site had been sold. After fifty years of paying our rent on time, every time …’ In January 2019 the new owners, the developers Marldon, told Mark that Barneys would have to leave at the end of September. Mark is philosophical: ‘Well, they are developers. I think they’ve got an apart-hotel planned for the site.’
‘We’re looking at a few options at the moment.’ They may move in to Billingsgate Market, but that may itself soon be on the move for the same reason as Barneys. ‘In 1982 the fish market moved from Lower Thames Street to Canary Wharf which was the great move at the time, with readymade car parks and readymade cold stores, and it was hi-tech at the time. It’s not hi-tech today and the land values of Canary Wharf have outstripped the usage of a fish market which only trades from 3am until 9am.’ The market owner, the Corporation of London, has been contemplating moving all the old produce markets – the fruit and veg at Leyton, fish at Canary Wharf and, oldest of all, meat at Smithfield to a single site at Barking. ‘With the prospect of moving to Barking, with the new market, we’ll see what that brings with a multicultural type of market. There’s still a call for traditional shellfish. The jellied eel side of the business is declining but with trends changing and different types of people moving in to the area, people are willing to try these things again.’
So he is not downhearted. ‘You know, I could have panicked, shut up the shop and said “That’s it, had enough, going to do something else.” But because I came here at the age of 18 and apart from the 3am alarm going off most mornings … I’m fortunate my son’s now in the business, he’s 21, he wants to carry on doing it, he enjoys it, in some sad way as we all do. Once it’s in the blood I think it’s always there.’
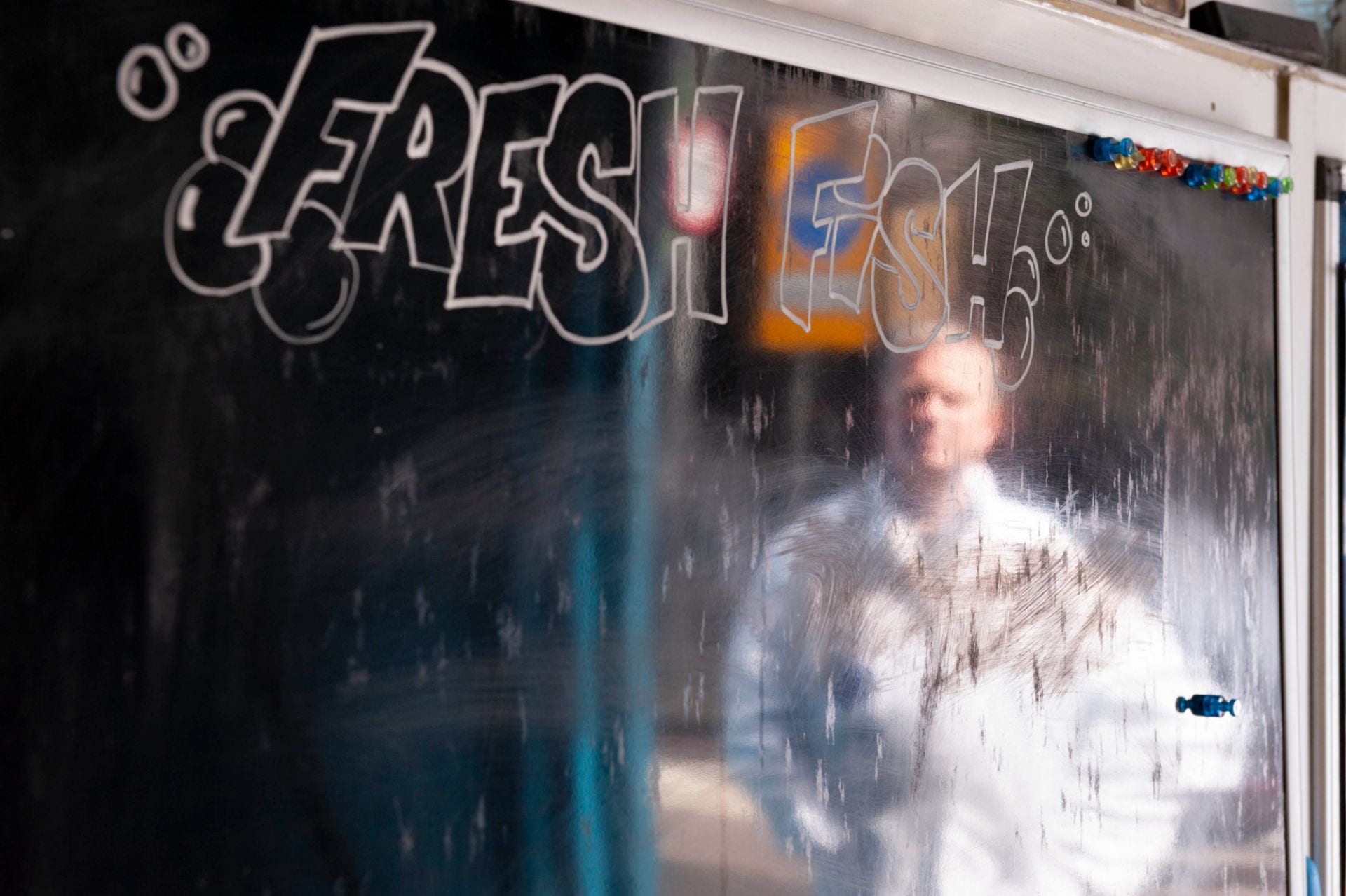
Mark Button reflected in the frontage of Barneys Seafood, 55 Chamber Street. Photographed in 2019 by Derek Kendall for the Survey of London.
Mark Button was talking to Aileen Reid from the Survey of London at 55 Chamber Street on 26 June 2019.
Barneys Seafood will be at 55 Chamber Street, London E1 8BL till the end of September 2019: https://www.barneys-seafood.co.uk/
Solly Gritzman can be seen at his Tubby Isaacs stall, talking about Petticoat Lane market, in a BBC documentary from 1968, about four minutes in on the timer: https://www.bbc.co.uk/iplayer/episode/p00t3mkz/one-pair-of-eyes-georgia-brown-who-are-the-cockneys-now
References
[1] Ancestry.co.uk: Daily Mail, 2 Sept 1926, p. 3
[2] The People, 17 March 1974, p. 2
 Close
Close


