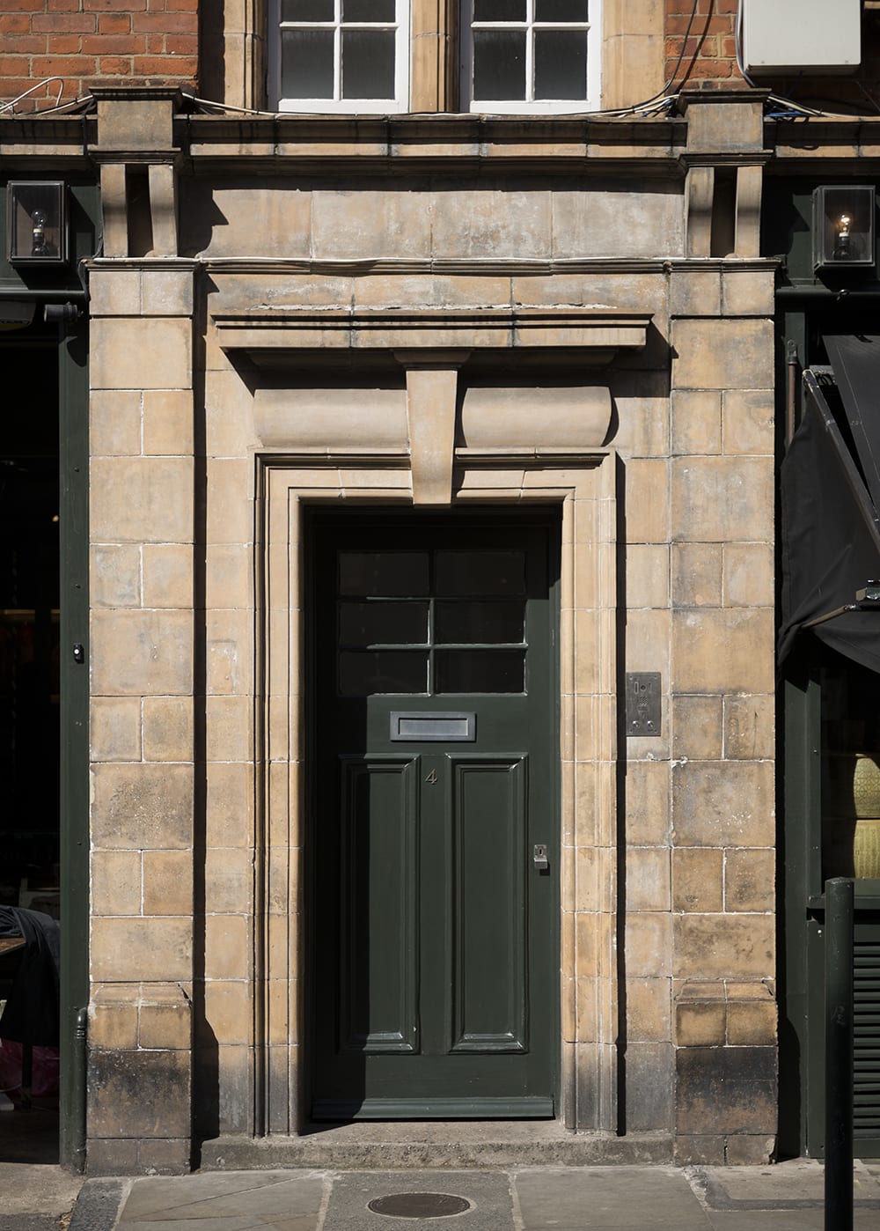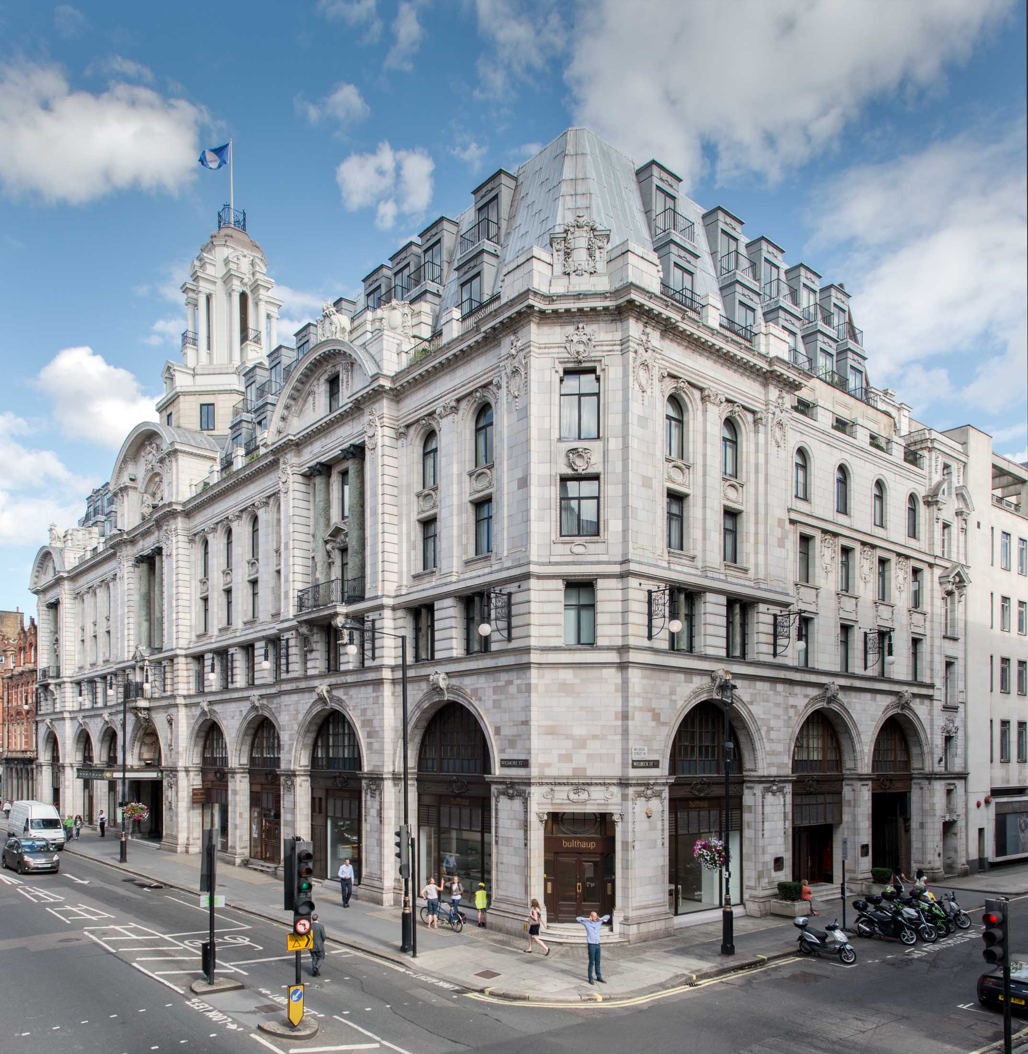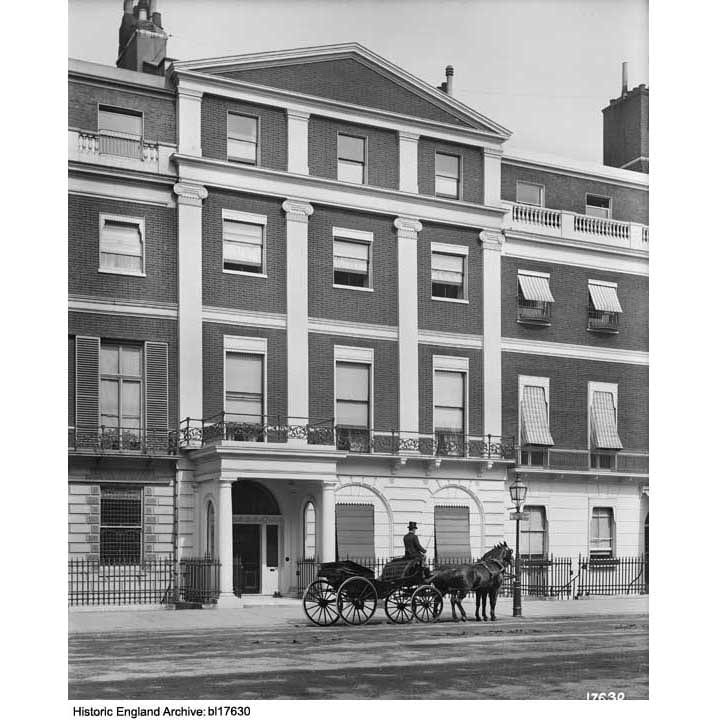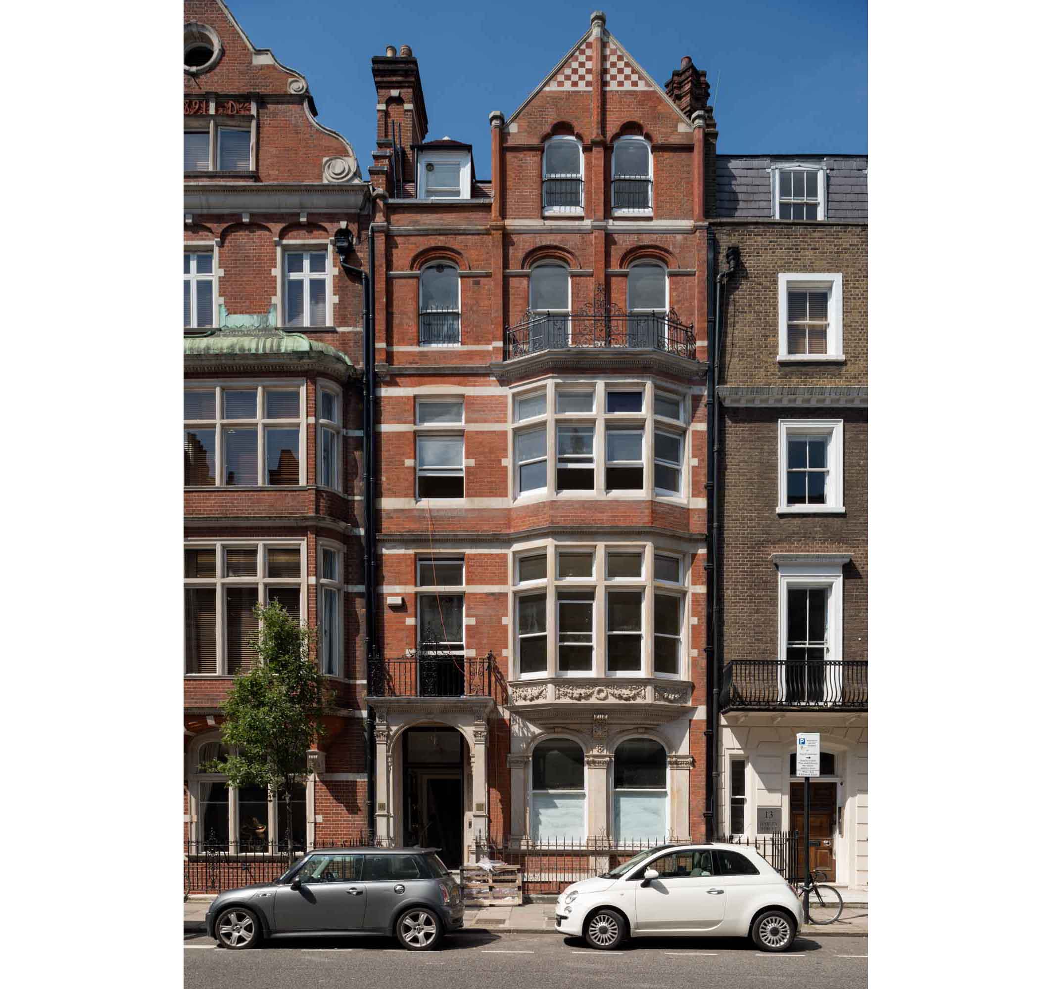Doorcases in South-East Marylebone
By the Survey of London, on 27 July 2018
In 2017 the Survey of London published two volumes (Nos 51 and 52) covering South-East Marylebone, an area comprising much of the West End north of Oxford Street. Historically and architecturally, this is an area of extraordinary richness and variety, resonant with famous names and associations, from the Adam brothers’ Portland Place and Nash’s Park Crescent to the medical specialists of Harley and Wimpole Streets, and much more besides.
We would like to present here a varied assortment of doorcases in the area, from handsome eighteenth-century survivals and neo-Georgian designs, to plain doorways for blocks of modest flats and elaborate entrances for shops and institutions.
Hereafter, the Survey of London’s blog will take a summer break. Posts will resume in September.

Mansfield Street was laid out by the Adams on the Portland estate from c.1768, and was largely complete by 1772. Elevationally the Mansfield Street houses were typical of the Adams’ approach to terrace compositions, with the exteriors generally subservient architecturally to the interiors. The plain but elegantly proportioned brick façades resembled the less-decorative ranges of the Adelphi, any ornament being reserved for the entrance door surrounds. (© Historic England, Chris Redgrave)

13 Mansfield Street and other neighbouring houses exhibit an early use of one of Robert Adam’s most successful designs for street architecture – a grand door surround with a wide semicircular fanlight comprising concentric inner and outer rings of delicate glazing, but extending beyond the width of the doorway to embrace slim rectangular side-lights. There are obvious similarities with Serliana, but it has been suggested that Adam derived this idea of a wide semicircle from the Porta Aurea of Diocletian’s Palace in Spalatro (now Split). It was a form that recurred throughout his work, both externally and in internal features, such as mirrors. (© Historic England, Chris Redgrave)

29 Beaumont Street, a house built c.1890 for the livery-stableman William Burton, with an elaborate entrance in rubbed brick. Burton ran livery stables and a horse dealership in Marylebone High Street from 1857. From about 1872 he was also operating as a job master from stables in Paddington and Notting Hill, and in 1877 in Oxford Street. By the late 1880s the Marylebone stables were mostly or wholly used for dealing, and in 1890–1 Burton had them rebuilt, together with a saddler’s shop (now 30 Beaumont Street) and a house for his family (now 29 Beaumont Street). Thomas Durrans was the architect, and H. C. Clifton of Bayswater the contractor. (© Historic England, Chris Redgrave)

93A Harley Street (Harley Lodge), frontage to Weymouth Street. This is a fine example of the double-fronted mews house rebuildings, this time of the early 1900s. Like its dourer stone-fronted equivalent at 90A Harley Street, it was designed in 1911 for the developer Charles Peczenick by Sydney Tatchell, but on this occasion in a more playful red-brick and stone neo-Georgian manner, with a semicircular-headed entrance set in an Ionic doorcase. In medical use from the beginning, it is now, like many of its type, a private dental surgery. (© Historic England, Chris Redgrave)

This purpose-built institute and club connected with the Mission of the Good Shepherd in Paddington Street was designed by the architect and vestryman Thomas Harris. The foundation stone was laid by the Duchess of Portland in July 1898 and the completed premises, built by H. H. Sherwin of Waddesdon, were opened in January 1900 by the Duke and Duchess of Fife. For the front elevation Harris produced an interesting and eclectic design, executed in red sand-faced brick interlarded with blocks of buff terracotta produced by J. C. Edwards of Ruabon. Though the overall manner is Arts and Crafts, Gothic is there in the ogees over the windows and emphatically in the canopied figure of the Good Shepherd, sculpted by John Daymond III or possibly his son John Dudley Daymond. It is mounted over a panel of arty lettering. (© Historic England, Chris Redgrave)

In 1923–4, 17 Cavendish Square was taken by the piano-makers John Brinsmead & Sons Ltd, previously across Wigmore Street, and an ostentatious refurbishment ensued. The architects T. P. Bennett & Hossack oversaw the Adamesque stucco embellishment of the Wigmore Street elevation with a new entrance and shopfront. Gilbert Bayes was the sculptor responsible for lower-storey reliefs of classically draped standing figures representing Science, Music and Art, and a panel depicting an orchestra of eleven naked child musicians. These received gushing encomiums – ‘a delightful conceit’, ‘a captivating piece of work’, and an eight-page spread in the Architects’ Journal. (© Historic England, Chris Redgrave)

4 Moxon Street (formerly known as Paradise Place) incorporates a plain doorcase and a gateway designed to give access to the premises of W. N. Davis, of Davis & Son, old-established dyers and cleaners with adjoining premises at 91 Marylebone High Street. Davis’s architect was E. V. New of New & Son. (© Historic England, Chris Redgrave)

View of the entrance to 4 Moxon Street. (© Historic England, Chris Redgrave)

11 Queen Anne Street was one of ten houses built by George Mercer between Chandos Street and Harley Street, and completed in 1764. From 1777 to 1780, the house was nominally occupied by ‘the Wicked Lord’, Lord William Byron, great uncle of the poet, but it is doubtful whether he spent much time there. The timber doorcase to this house, Doric columned with a deep open pediment, is similar to that at No. 24. (© Historic England, Chris Redgrave)

No. 68 Harley Street was rebuilt in 1905–6 for Alfred Herbert Tubby, an orthopaedic surgeon. The architect was E. Harding Payne, the builder A. J. Vigor of Westminster. The front is of stone and red brick with some Wren-inspired detailing. (© Historic England, Chris Redgrave)

Melcome Regis Court at 59 Weymouth Street is a block of flats built in 1934–5 by Gee, Walker & Slater Ltd. The architects were Marshall & Tweedy, but elevational design and supervision of details were undertaken by Colonel Blount at the Howard de Walden Estate, the result characteristically heavy-going. The pointed-arched Gothic doorway is framed by a doorcase with tripartite leaded windows and a stepped motif, and flanked by shopfronts. (© Historic England, Chris Redgrave)

No. 28 Welbeck Street was completed and first occupied in 1770–2. It has a handsome Doric doorcase with attached fluted columns and a frieze with paterae. The adjoining No. 27 was rebuilt in 1893 by J. Simpson & Son to designs by C. H. Worley, lessee and architect, replacing the original house built by George Mercer. The façade features a canted bay through all five floors, with a gabled attic. The detailing is straightforward except for an oversized hooded front door. (© Historic England, Chris Redgrave)
 Close
Close
















