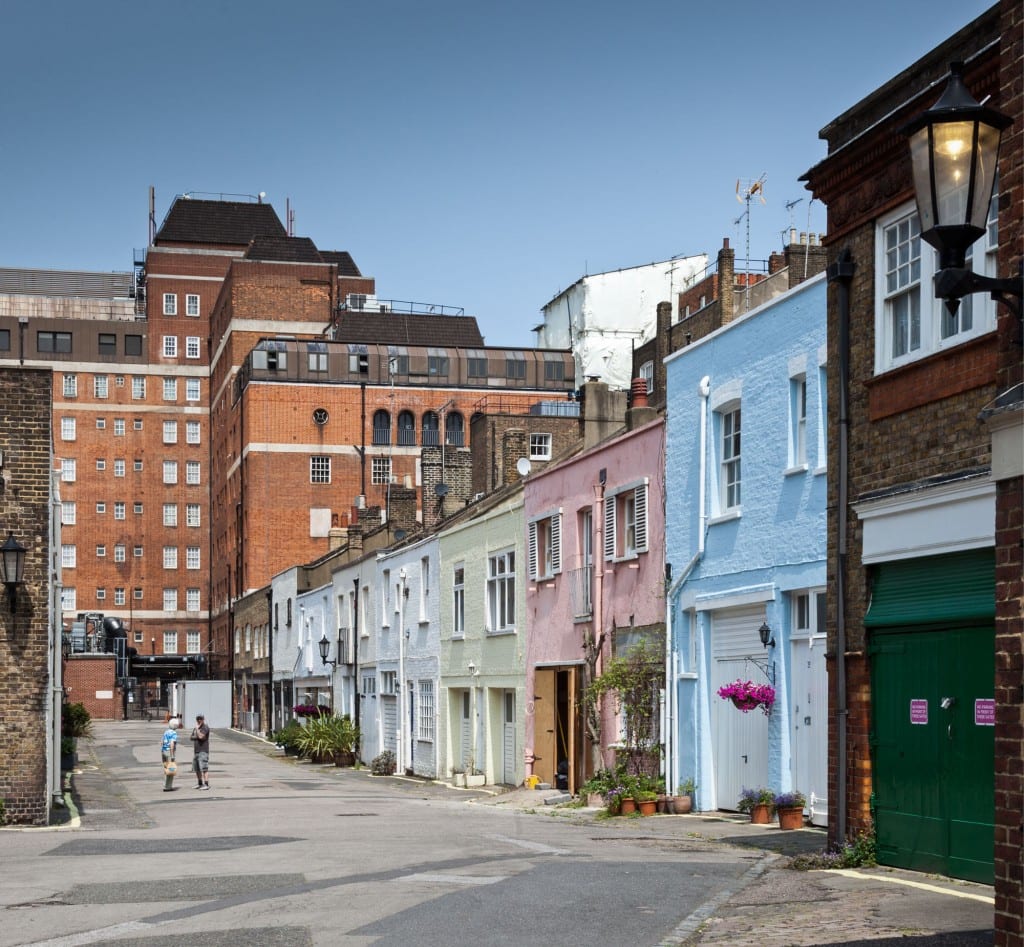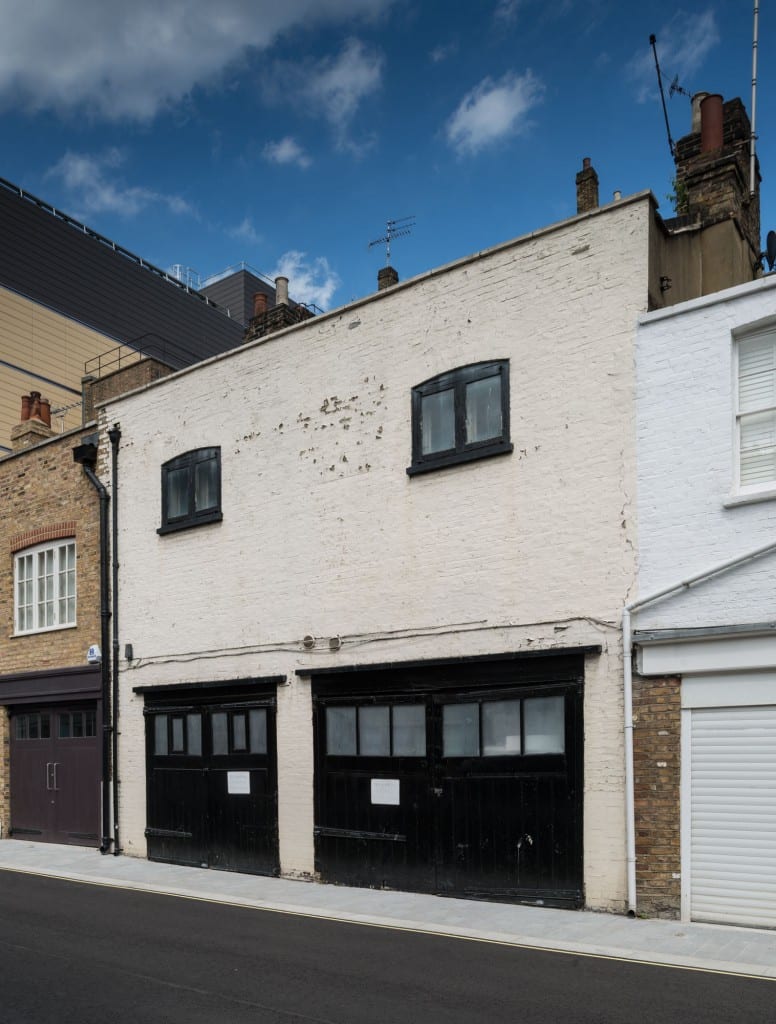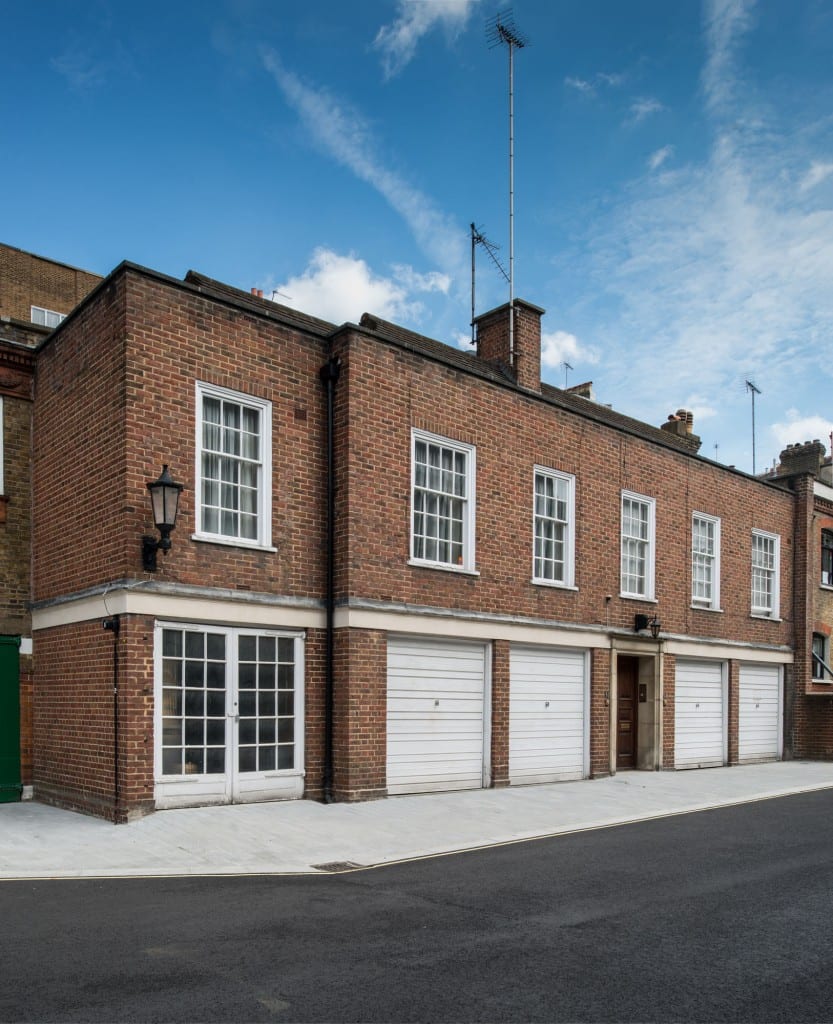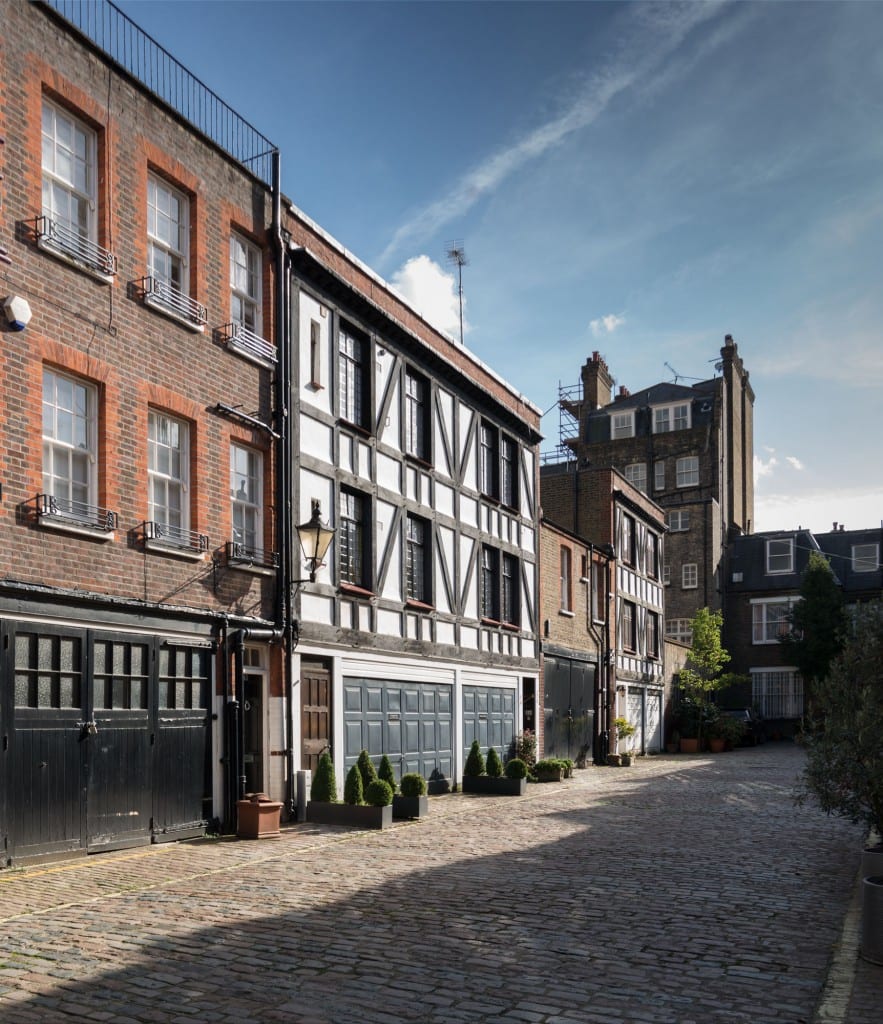Mews Views
By the Survey of London, on 5 February 2016
Back in Marylebone, the subject of today’s post is the numerous mews that are significant hyphenations of the great regular grid of streets that is bracketed by Wigmore Street, Marylebone High Street, the Marylebone Road and Portland Place – the core, that is, of the Howard De Walden Estate. It is an irony that the latter-day charm of these places, which were designed in effect for the parking of coaches and horses, rests largely in their residential calm and relative freedom from vehicles.
Laid out with the streets in the later decades of the eighteenth century, they were characteristically sett-paved and originally lined by low (almost invariably two-storey and plain stock brick) rows of stables and coach-houses with living space above for associated servants. If there was architectural finesse, it faced the gardens of the houses, not the mews. There were piecemeal early rebuilds, but change appears to have been humble and in keeping until the 1890s (Thomas Woolner’s studio of 1862 in Marylebone Mews being an interesting exception). Around then a new type appeared, a variation where access to the upper living space was made separate by virtue of external stairs across the front, facilitating occupancy by those who had nothing to do with the horses. Soon after, motor garages appeared, as conversions and in some cases as purposeful rebuilds.
The early and middle decades of the twentieth century saw increasingly ambitious and concerted interventions, more expressly residential if always above parking. A good deal of this was due to two property developers, William Willett and Henry Brandon, who insinuated stronger elements of architectural style, ranging from variations on the Neo-Georgian to the Neo-Tudor.
After the Second World War residential and gentrifying conversions that began to diminish ground-floor vehicle cover led to gradual prettification through paint, stucco, glazing bars, carriage lamps and window boxes. Through the same post-war decades there were a few substantial Modernist redevelopments, occasionally for office or institutional use. Residential use remains the rule and basements are being excavated. The most recent replacement buildings are yet more self-consciously architectural than any of their predecessors.

Devonshire Mews West, Nos 27 to 36 on the east side from the south, showing a frontage that has its origins in the 1820s, the London Clinic beyond (© Historic England, Chris Redgrave). If you are having trouble viewing images, please click here.

29 Devonshire Mews West, a rare unreconstructed garage (© Historic England, Chris Redgrave).

37-38 Devonshire Mews West, 1956–7, Basil Hughes and Bonfield, architects, garages under two flats for the Howard De Walden Estate (© Historic England, Chris Redgrave).

39 Devonshire Mews West, 1908–9, with independent access to an upper-storey flat by means of an external staircase (© Historic England, Chris Redgrave).

Devonshire Close, showing Neo-Georgian brick at No. 15 (left), 1924 for William Willett with Amos Faulkner, architect, and Neo-Tudor black-and-white at Nos 12 and 14, 1935-9 for Henry Brandon with Alfred and Vincent Burr, architects (© Historic England, Chris Redgrave).

30-35 Devonshire Close, rebuilt for clients ranging from Major H. A. Wernher at No. 30 in 1922-3 (right) to Vincent Gluckstein in 1926 at No. 34. Willett and Faulkner were responsible for the gabled profiles of Nos 33 (1910-12) and 32 (1920), Moore-Smith & Colbeck, architects, for No. 31 in 1930-1 (© Historic England, Chris Redgrave).

Devonshire Mews South, sett paving and two-storey rows that have their origins in the 1780s, with the London Clinic again looming up to the north (© Historic England, Chris Redgrave).

107 Devonshire Mews South, a 1900ish rebuild with external stairs, altered in 1954 and since (© Historic England, Chris Redgrave).

34 Devonshire Place Mews, another stabling rebuild with a former forage-store opening to an attic that has been converted. Mansard roofs are fairly ubiquitous (© Historic England, Chris Redgrave).

Wimpole Mews, the east side from the south, showing No. 6 (right) of 1904 with shaped parapet, built for Walter Hamilton Hylton Jessop, an opthalmic surgeon of 73 Harley Street, with William Henry White as architect. For No. 8 beyond, see below (© Historic England, Chris Redgrave)

No. 8 Wimpole Mews, rebuilt in 2011–12 for the Howard De Walden Estate to plans by Urban Mesh Design Ltd (© Historic England, Chris Redgrave).

33 Weymouth Mews, 1898, by and for Waterhouse & Son, the architects Alfred, then elderly, and his son and partner, Paul, who were based in an adjacent New Cavendish Street property (© Historic England, Chris Redgrave).
4 Responses to “Mews Views”
- 1
-
2
Survey of London wrote on 7 February 2016:

Thank you for letting us know about this, and sorry about the problem with photos not appearing on the page. We shall email you a pdf version of the post. Please could you let us know if this happens again?
-
3
Christine Naylor (nee Bell) wrote on 16 January 2019:
Just out of interest I thought you might like to know that my grandparents, Robert and Neta Rose, lived at no’s 22 and 29 Devonshire Place Mews where he was a coachman and where he had his stables… thank you
-
4
Survey of London wrote on 17 January 2019:

Dear Mrs Naylor, Thank you for sharing this information about Devonshire Place Mews. Best wishes, Amy Smith
 Close
Close



Cannot see the photos – just a list mostly copyright Historic England