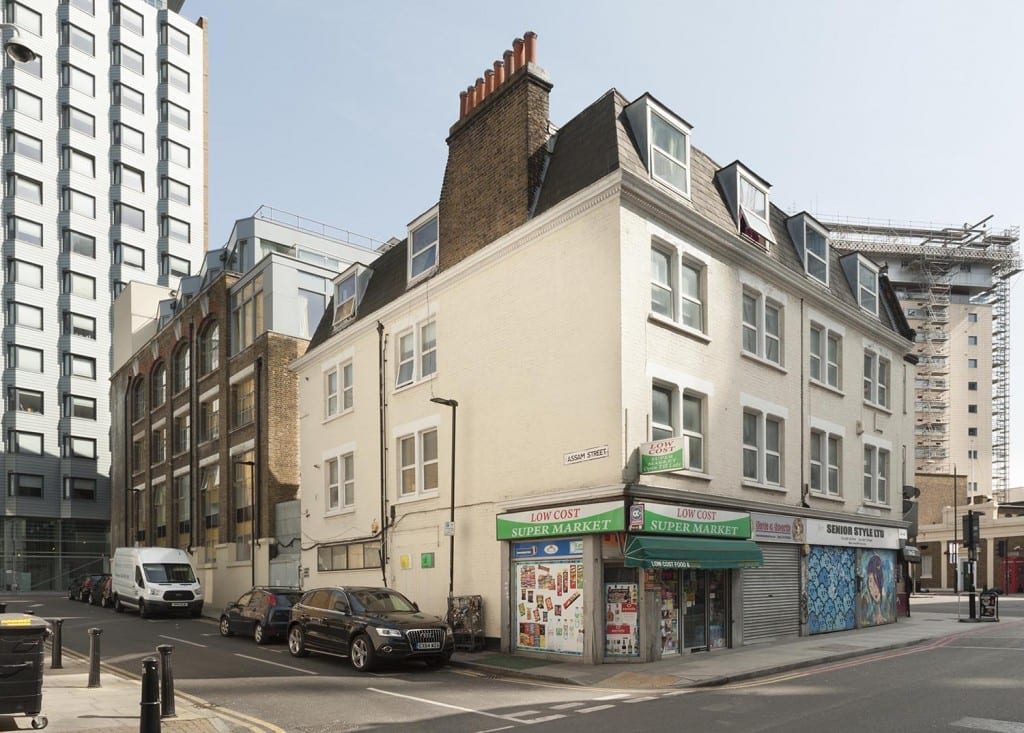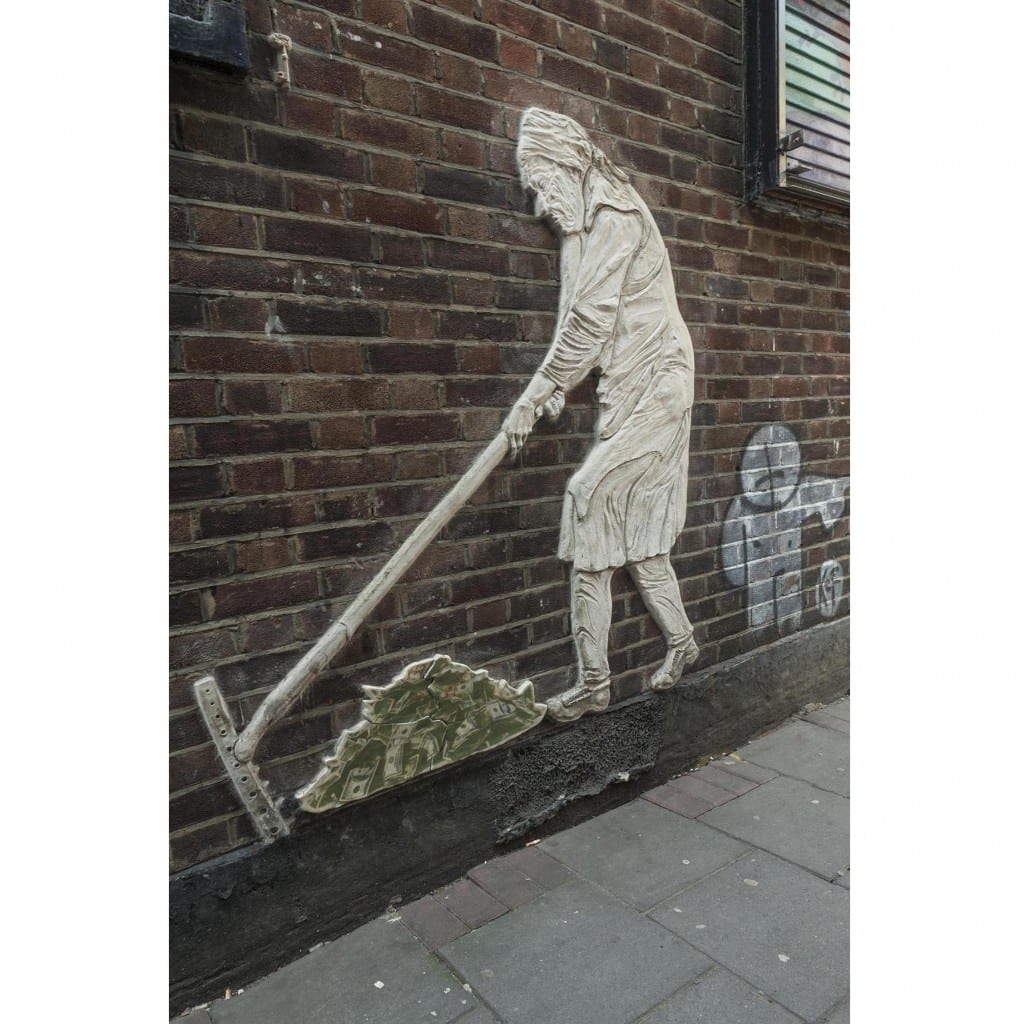The Central Synagogue, Great Portland Street
By the Survey of London, on 17 March 2017
The present synagogue was built to designs by C. Edmund Wilford & Sons in 1956–8, replacing its bomb-damaged predecessor of 1869–70.
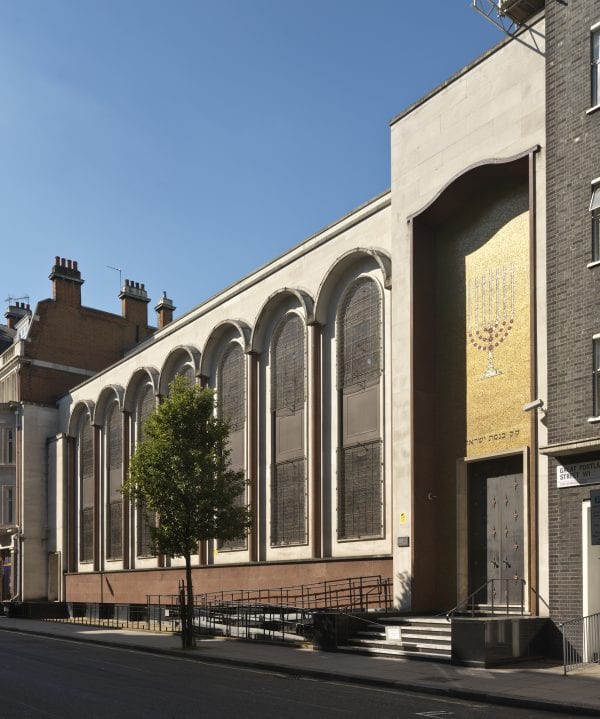
Central Synagogue, Great Portland Street, Marylebone, Greater London. Exterior view from north east. Taken in 2013 for the Survey of London by Chris Redgrave. © Historic England
Jewish West Enders were obliged until well into the nineteenth century to attend long-established places of worship in the City of London, notably the Great Synagogue in Duke’s Place, Aldgate. In 1842 the Reform congregation broke this tradition with a modest synagogue in Burton Street, Bloomsbury, moving to Margaret Street in 1849. Fearing loss of worshippers to this convenient address, the Committee of the Great Synagogue agreed in 1850 to fund a new branch synagogue in the West End. The site selected lay behind 43–47 Great Portland Street, but the building there soon proved too small and could not be extended. In 1866 a Great Synagogue subcommittee headed by Sir Anthony de Rothschild was appointed to find a new site near by and build afresh for 800 worshippers, with two ministers’ houses attached. They promptly secured the houses at 133–141 Great Portland Street. The budget was ample, as the synagogue was prospering; Messrs Rothschild had promised £4,000. The committee decided against a competition and chose as architect Nathan Solomon Joseph, son-in-law to Nathan Marcus Adler, Chief Rabbi and creator of the United Synagogue, the federation to which the Central, as the congregation was by now called, adhered from 1870. Joseph presented a Moorish design in 1867, arguing that Gothic and Classical styles were both unsuitable, whereas the Moresque was well adapted to an ‘ecclesiastical’ building yet had advantages of ‘elasticity’ and economy. He was asked to present an alternative Italianate version, but the original was preferred, with modifications. That design was built in 1869–70.

40-36 Hallam Street, Westminster, London. View from west. Photographed in 2014 by Lucy Millson-Watkins for the Survey of London © Historic England
The Central has been described as the first thoroughly Oriental-style synagogue, not just in Britain but beyond. The Great Portland Street front was an eccentric confection in brick and two types of stone, culminating at the north end in a tower-like feature over an entrance porch with a horseshoe arch. The interior, spacious, high and light, faced south like the present building, culminating in a richly decorated apsidal space for the ark. Windows and arches were round-headed, with an orientalizing horseshoe profile above the arches over the galleries, and round clerestory lights incorporating Star-of-David tracery. Cast-iron columns, painted at first, marble-clad from 1876, carried the galleries and roof, which was divided by ribs. The rabbis’ houses at the back along Hallam Street (Nos 36–40) survive, their two-tone brickwork and Moorish detail having a hint of the Great Mosque at Cordoba. Embellishments took place over the years, the grandest being the replacement of the central almemar with an elaborate new one in marble, presented in 1928 by the 2nd Lord Bearsted in memory of his parents; Joseph’s original almemar (or bimah) was relegated to the Margate synagogue. But the building was burnt out by a fire bomb on 10 May 1941, the congregation returning to a temporary building on the site in 1948.

Central Synagogue, Great Portland Street, Marylebone, Greater London. Interior view from south east. Photographed in 2013 for the Survey of London by Chris Redgrave. © Historic England
Meanwhile plans for a full rebuilding were hatching. The architects Shaw & Lloyd worked up a radical proposal in 1947, with the synagogue turned across the axis from Great Portland Street to Hallam Street, set over social space and flanked by narrow courts, with a taller block at the back facing Hallam Street, presumably for letting. Having done all the war-damage costings and negotiations, in 1954 S. John Lloyd presented a fresh scheme for a 1,028-seater, to be built of reinforced concrete with a Portland stone front to Great Portland Street.
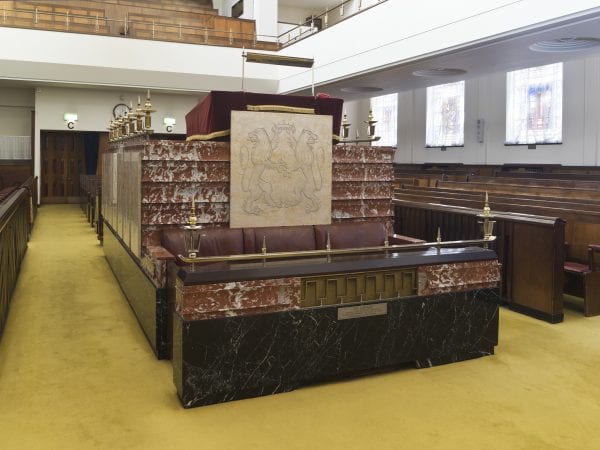
Central Synagogue, Great Portland Street, Marylebone, Greater London. Detail of the Tebah from north east. Photographed in 2013 for the Survey of London by Chris Redgrave. © Historic England
There were tensions at this juncture, as the United Synagogue authorities were pressing for a fresh place of worship at Marble Arch and the abandonment of the Central. Isaac Wolfson and his son Leonard, resident in Portland Place, resolved things by offering £25,000 towards rebuilding the Central, which meant that, with war-damage compensation, rebuilding would cost the congregation little. The United Synagogue sent a long list of possible architects to the building committee, who shortlisted three, not including Shaw & Lloyd. At Leonard Wolfson’s request they added an outsider, C. Edmund Wilford. It seems that Wilford had shown him some sketches which, United’s president Ewan Montague agreed, showed ‘a most interesting approach to the theme of Synagogue architecture which hitherto in our experience has tended to be somewhat hackneyed’. But when Wilford was confirmed and met the building committee, he was told that the external elevation ‘should be on traditional lines’. [1]
Wilford had made a name with cinemas before the war. He had no known connection with the Jewish community, but may have worked for the Wolfsons’ company, Great Universal Stores. He and his assistants were directed to look at synagogues in London and perhaps also Venice. The result, built by Tersons Ltd in 1956–8, was a conventional, dignified building with close correspondences to its predecessor but an internal touch of cinematic glamour.

Central Synagogue, Great Portland Street, Marylebone, Greater London. Detail showing Torah Ark. Photographed in 2013 for the Survey of London by Chris Redgrave. © Historic England
The Great Portland Street façade is mainly clad in Portland stone, but the plinth and the columns flanking the high and hooded windows are of red Swedish granite. At the north end the entrance doors are set back in a high frame clad in gold mosaic. There is also a subsidiary entrance from Hallam Street. The galleried interior gives a powerful impression of height and restrained opulence.
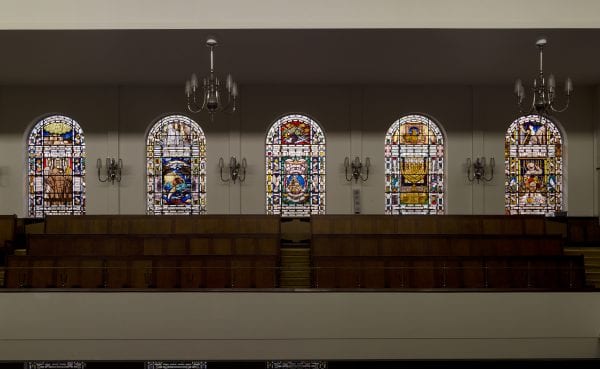
Central Synagogue, Great Portland Street, Marylebone, Greater London. View of east windows. Taken for the Survey of London in 2013 by Chris Redgrave. © Historic England
The focus is on the ark at the south end, which stands in an outer surround of red mosaic embellished by flanking lions on tall pillars of gold and an inner frame of Sienna marble. The bronze metalwork to the ark doors and elsewhere, made by the Brent Metal Company, is strong, spiky and characteristically 1950s. The other main feature is the almemar, clad in red marble, with attached panels carved in low relief.

Central Synagogue, Great Portland Street, Marylebone, Greater London. Detail showing east stained glass window. Photographed in 2013 for the Survey of London by Chris Redgrave. © Historic England
After completion, the synagogue windows were filled over a fifteen-year period with colourful glass made by Lowndes & Drury to designs by David Hillman. There is a hall below the worship area, and the circulation spaces including the stairs to the galleries are generous.
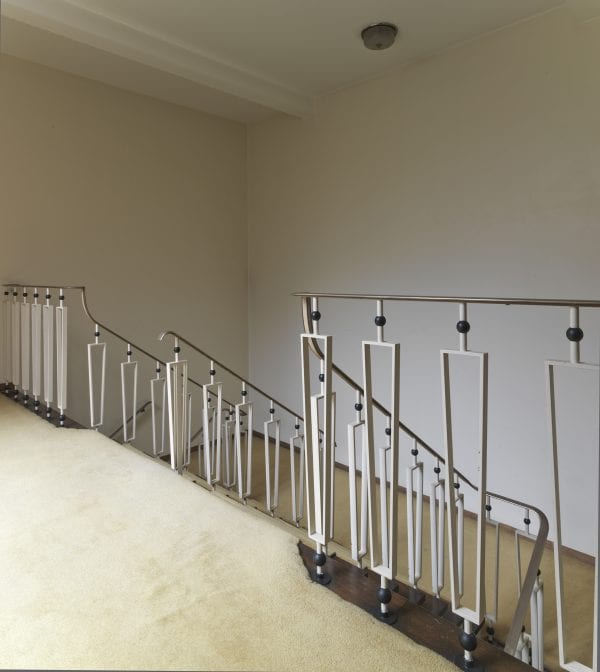
Central Synagogue, Great Portland Street, Marylebone, Greater London. View of stair. Photographed in 2013 for the Survey of London by Chris Redgrave. © Historic England
Reference
[1] London Metropolitan Archives, ACC/26712/15/2334
 Close
Close




