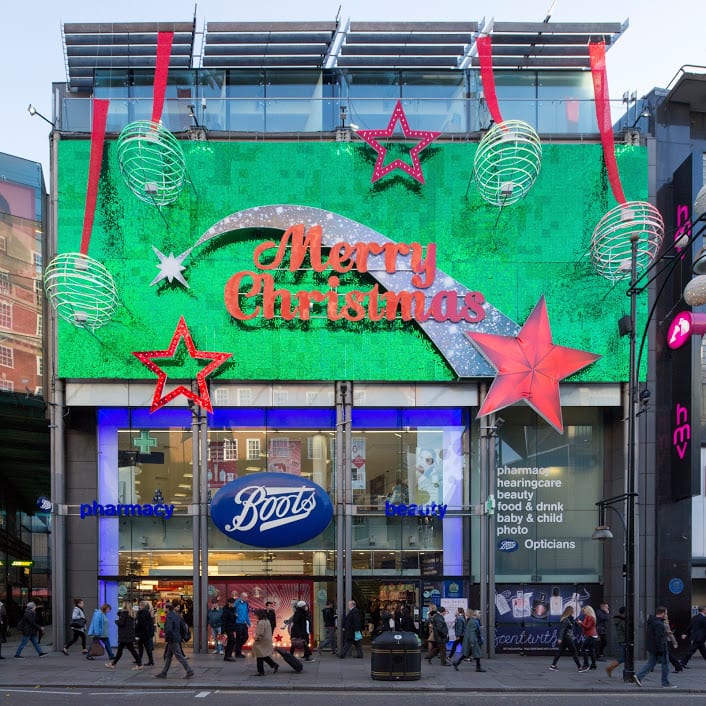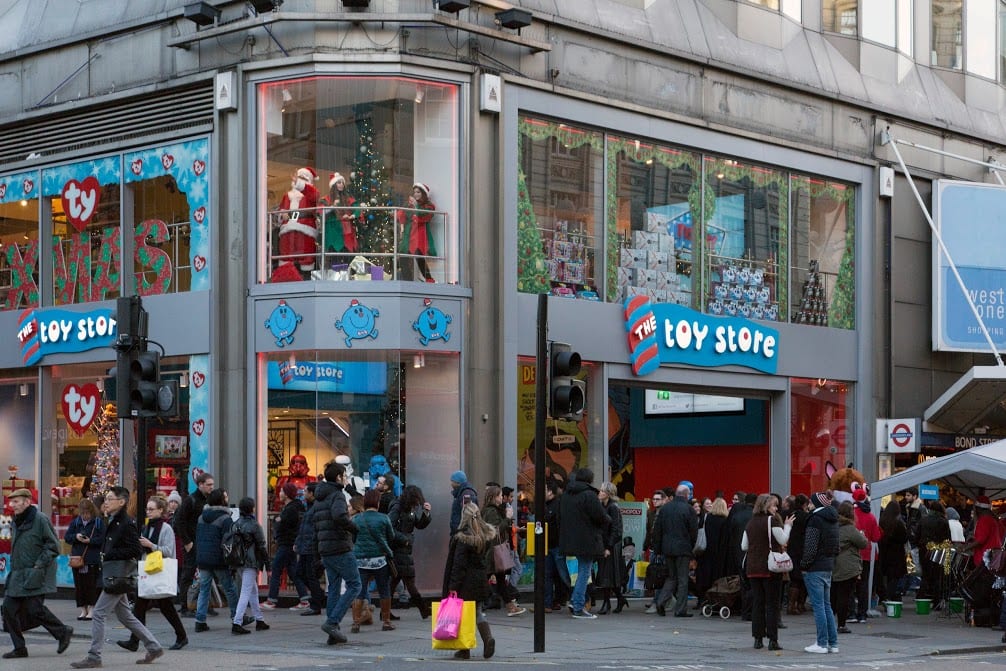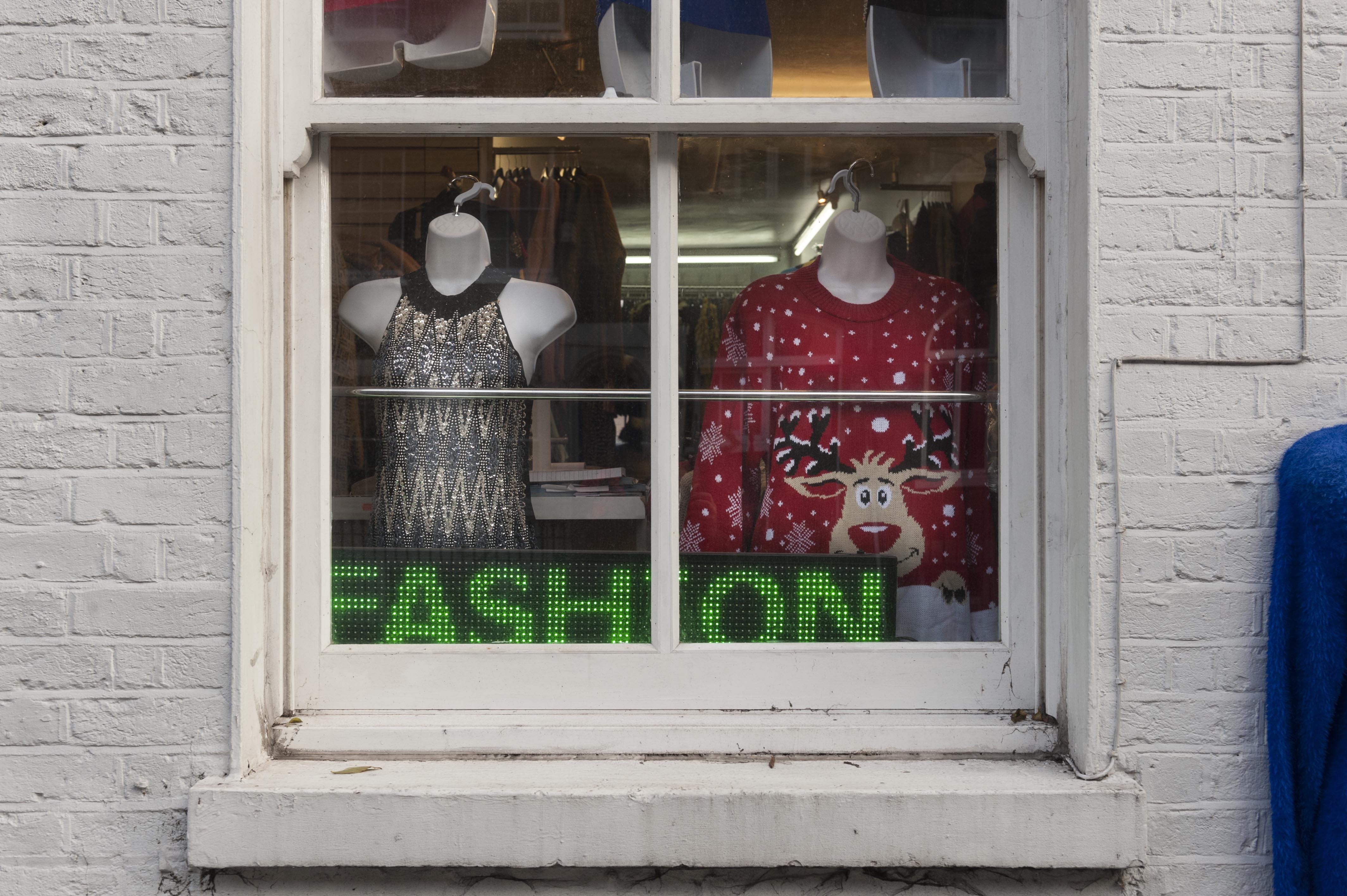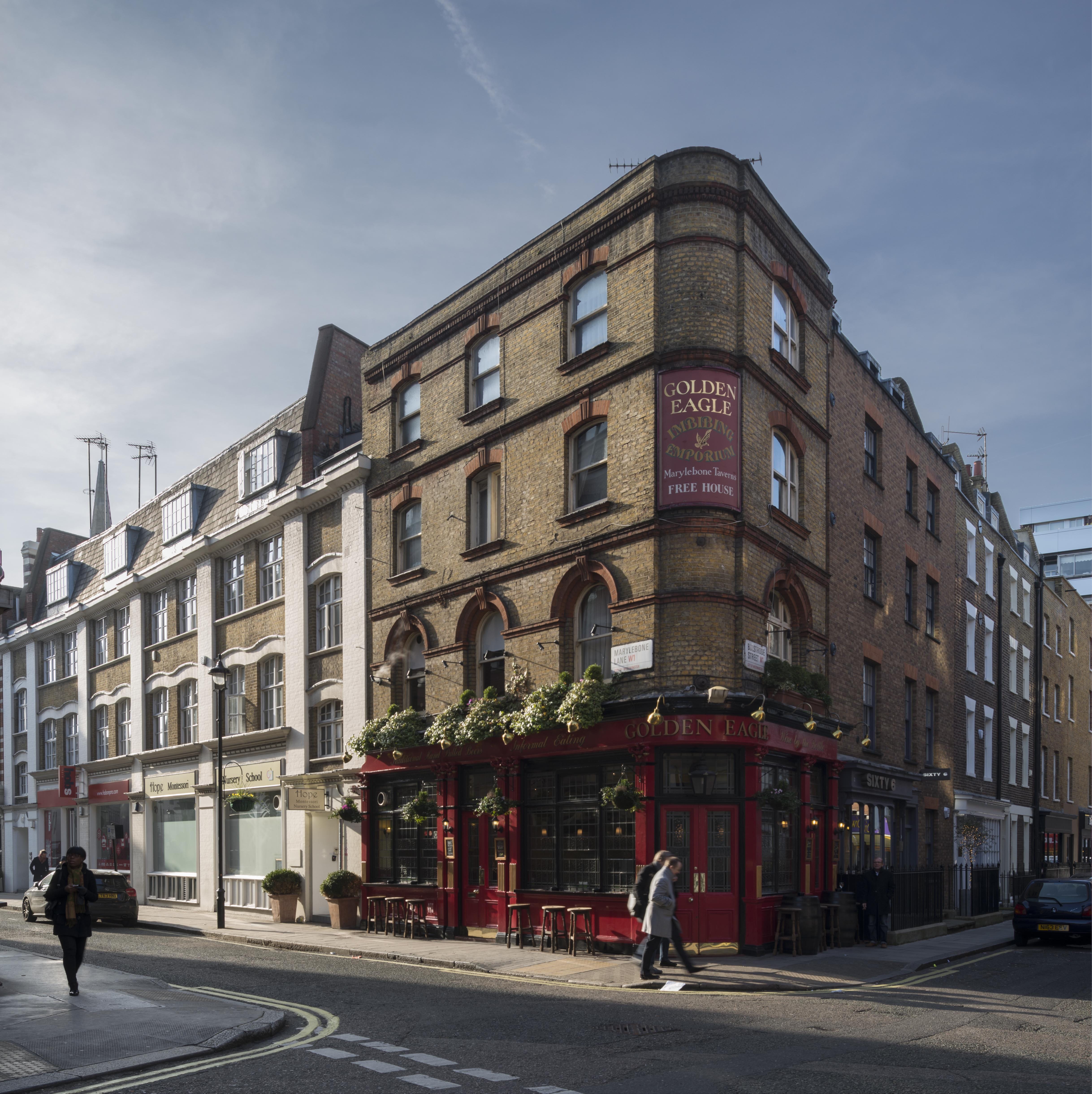Seasons Greetings from the Survey of London
By the Survey of London, on 21 December 2018
Thank you for reading the Survey of London’s blog posts over the last year. Here follows a selection of our favourite wintry photographs from our past and present studies of London. Happy Christmas and all good wishes for the New Year.
Oxford Street
As the longest continuous shopping street in Europe since the eighteenth century, Oxford Street is a unique phenomenon. Though it has witnessed almost continuous change, it has never lost its popularity. The character of Oxford Street is defined above all by its shops, and Christmas is its busiest time of the year. In 2015 we asked Lucy Millson-Watkins to photograph the lights, sights and decorations of Christmas on Oxford Street. Here is a selection of the photographs that she took, first published online in a blog post that considered the festive season on Oxford Street and its enduring traditions. The Survey’s work on Oxford Street is nearing completion, and the volume is expected to be published by Yale University Press, with support from the Paul Mellon Centre for Studies in British Art, in 2020.

Boots at 385–389 Oxford Street, photographed in December 2015. (© Lucy Millson-Watkins)

West end of Oxford Street looking towards Marble Arch, with Marks & Spencers flagship store. (© Lucy Millson-Watkins)

The Toy Store at 381 Oxford Street, a Dubai-based chain which opened its first UK store in 2014 close to Bond Street Station. (© Lucy Millson-Watkins)
Whitechapel
Research is continuing in Whitechapel, a district with a long and rich history, currently in the throes of intense change. One of this year’s highlights for the Survey was the Whitechapel History Fest, which took place at the Whitechapel Idea Store in October. The festival marked the closing stages of the three-year Arts and Humanities Research Council funded research project, ‘Histories of Whitechapel’. Local experts, residents and historians convened to discuss the past and present of Whitechapel, with talks, film, poetry readings and panel discussions.

The Whitechapel Bell Foundry, 32–34 Whitechapel Road, in 2010. (© Historic England Archive, photographed by Derek Kendall)

Gee 8 Fashions, 14 New Road, Whitechapel, photographed in November 2018. (© Derek Kendall)

View into vehicle dispatch bay at the East London Mail Centre and E1 Delivery Office, Whitechapel Road, photographed in October 2018. (© Survey of London, photographed by Derek Kendall)
South-East Marylebone
In 2017, two volumes (Nos 51 & 52) were published on South-East Marylebone, covering a large swathe of the parish of St Marylebone. In November 2018, the Survey was honoured to received the prestigious Colvin Prize from the Society of Architectural Historians of Great Britain in recognition of the volumes as an outstanding work of reference on an architectural subject. The draft chapters are available to download via our website, pending a full online version. The Survey is following up these volumes with a study of South-West Marylebone, covering the area west of the boundary of the previous volumes as far as Edgware Road.

17–18 Cavendish Square, view from the east in December 2015. (© Historic England, Chris Redgrave)

The Golden Eagle Public House, 59 Marylebone Lane, view from the north-east in January 2016. (© Historic England, Chris Redgrave)

Nativity with six apostles on the lowest row of the reredos at All Saints Church, Margaret Street, South-East Marylebone. The tilework at All Saints was designed by Butterfield, painted by Alexander Gibbs and executed by Henry Poole & Sons. (© Historic England, Chris Redgrave)
Battersea
The Survey completed its work on Battersea in 2013, with the publication of two volumes (Nos 49 and 50) by Yale University Press. The draft texts of all thirty-two chapters from the Battersea volumes are available via our website, prior to the release of a full online version.

Battersea Square, photographed in December 2012. (© Historic England, Chris Redgrave)

Clapham Common under snow in 2013. St Barnabas’s Church on Clapham Common North Side is within view in the distance, its pitched roofs adorned by a dusting of snow. (© Historic England, Chris Redgrave)

Clapham Common under snow in 2013, looking towards towards Clapham Common North Side. (© Historic England, Chris Redgrave)
Woolwich
Finally, 2018 saw the online publication of the Survey’s volume (No. 48) on Woolwich, first published in 2012 and now digitally available here.

Woolwich Covered Market, Plumstead Road, listed in 2018, photographed in 2007. (© Historic England, Derek Kendall)

Mosaic detail from St George’s Garrison Church, Woolwich, photographed in 2007. (© Historic England, Derek Kendall)

Mosaic and painted decoration, St Michael and All Angels Church, Woolwich, reconstruction. (© Historic England, George Wilson)
 Close
Close










