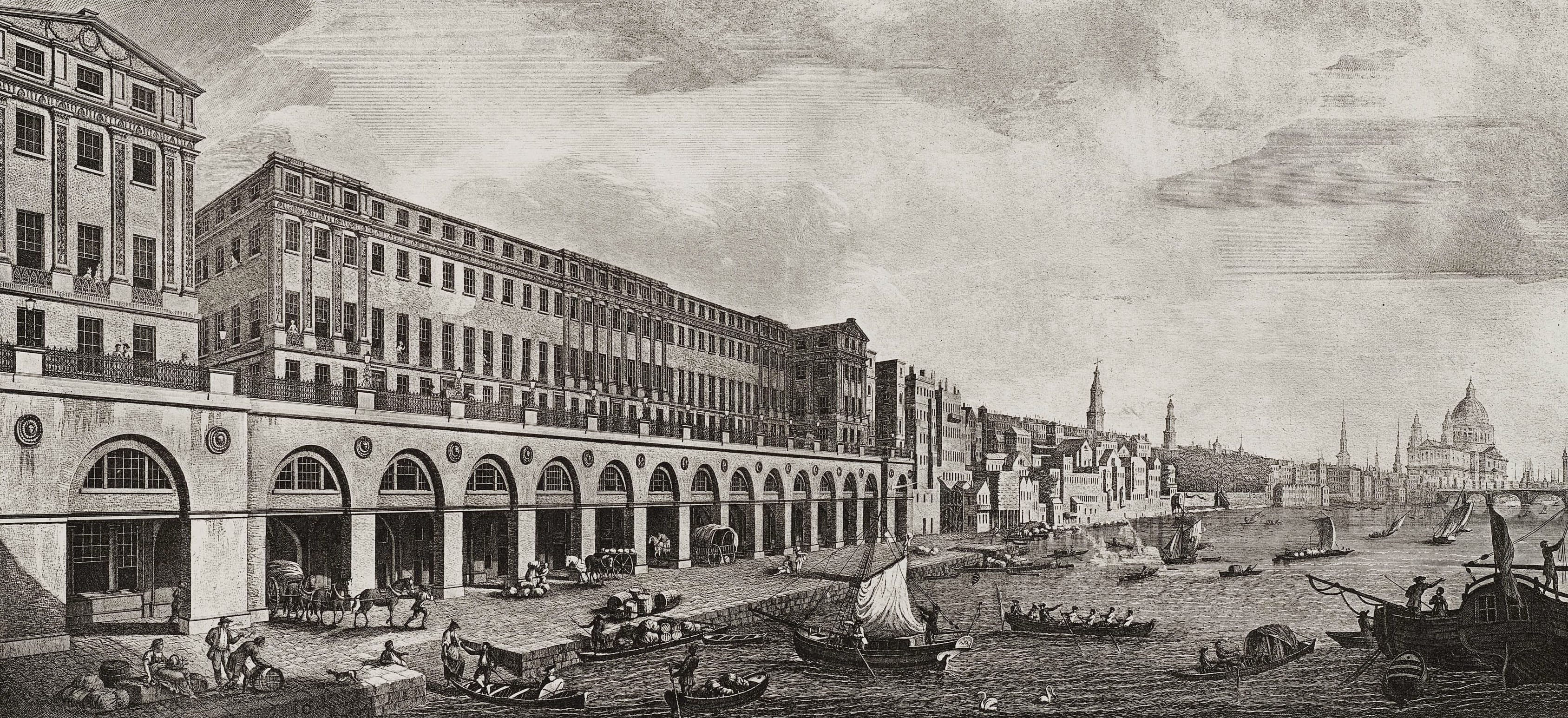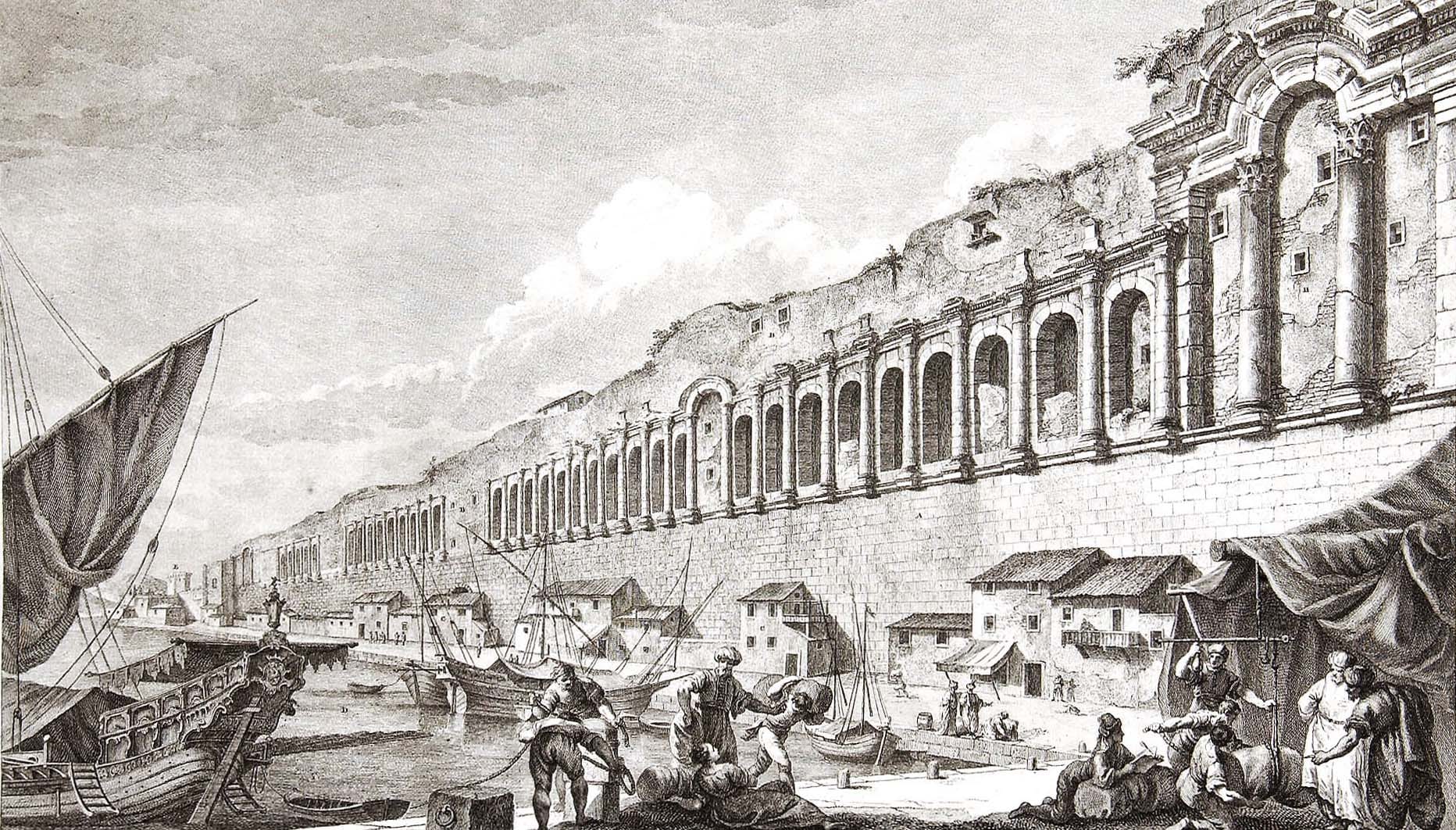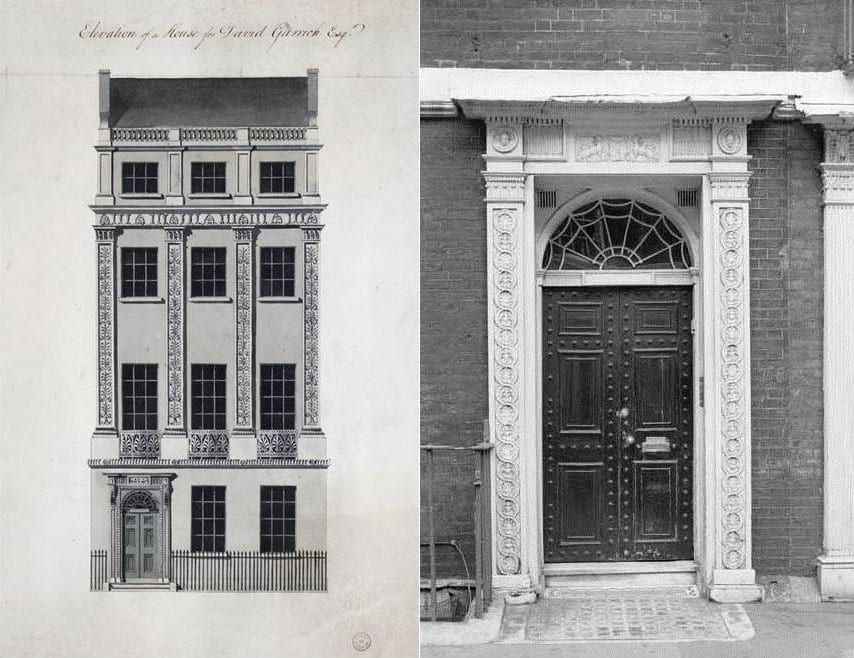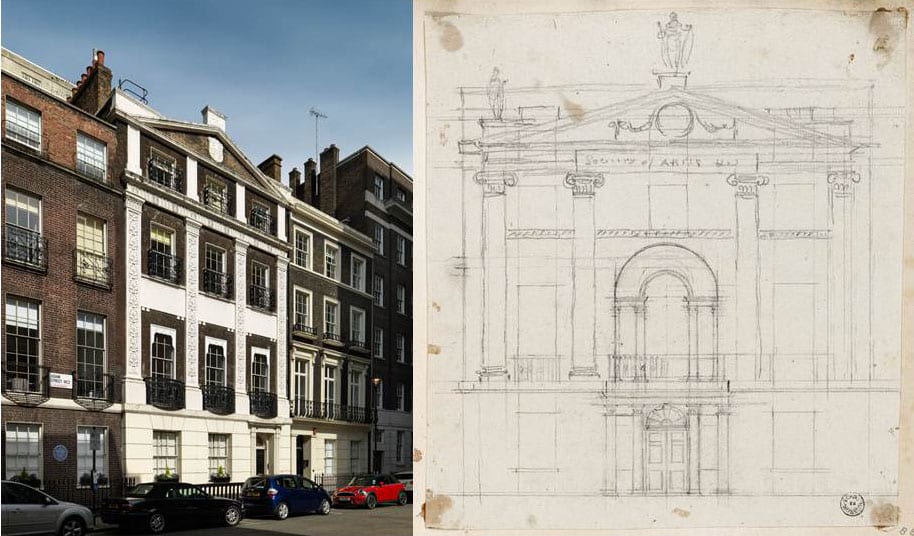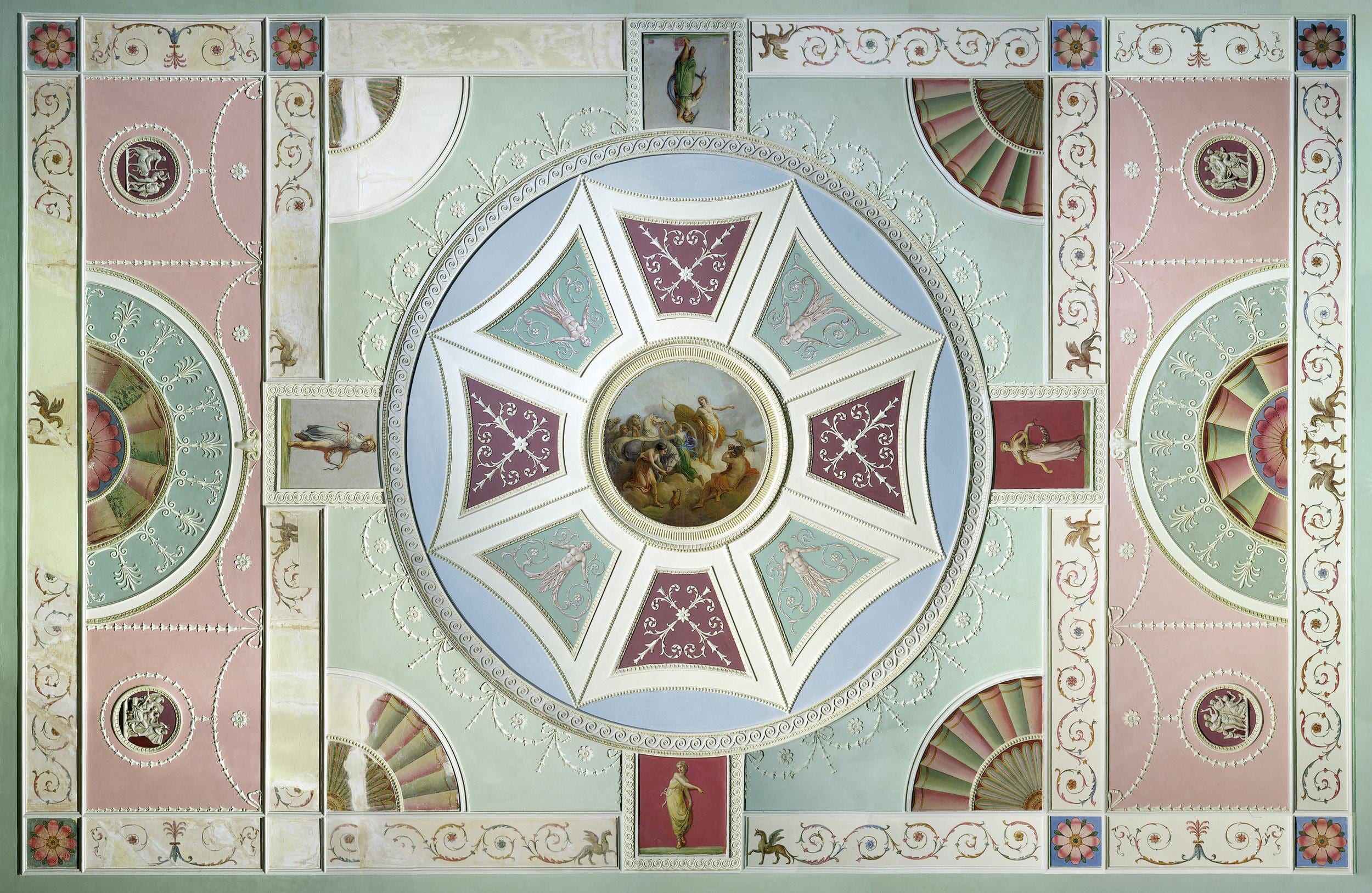St Christopher’s Place
By the Survey of London, on 25 December 2019
Tucked away up a narrow alley off Oxford Street’s north side, St Christopher’s Place has been a characterful shopping destination for many years. Almost all the buildings are Victorian or later, but the street dates back to the 1760s. When it was first built up most of the surrounding area belonged, as much of it still does, to just a couple of landholdings – the Portman estate and what is now the Howard de Walden estate. There were a few smaller holdings too, one of which was Great Conduit Field, named from the City of London Corporation’s medieval water supply system which ran through Marylebone Fields and on to Cheapside. Great Conduit Field fronted Tyburn Road, as Oxford Street was then known, and extended west from the Ay Brook – part of the river Tyburn, now covered by the buildings on the west side of Stratford Place – to halfway between Duke Street and Orchard Street. Selfridges covers the line of the old field boundary. In the mid eighteenth century this ground came into the hands of Thomas Barratt of Brentford, one of a number of prosperous brick and tile makers digging and baking clay all along Tyburn Road and beyond for the London building trade. In 1760 his only child Ann married Thomas Edwards of Soho, heir to a Shropshire baronet. Barratt died a couple of years later. By this time much of the wider area was being laid out in streets and built up, and in 1765 two partners – Richard Forster, a bricklayer, and John Crowther, a plasterer – agreed to build houses on Great Conduit Field in return for long leases.

St Christopher’s Place as Barrett’s Court, running north from Henrietta Street, c.1870 (Reproduced by permission of the National Library of Scotland)
Part of the new development was Barratt’s or Barrett’s Court, the narrow street now called St Christopher’s Place. The wider Barrett Street at its south end was originally (and until 1879) called Henrietta Street, and as the name implies was intended to have gone on eastwards, to join up with present-day Henrietta Place near Cavendish Square. But the creation in the 1770s of Stratford Place, a gated enclave on land belonging to the City Corporation, put paid to the plan. That may have had a lowering effect on the value of Great Conduit Field generally, which became a mixed area of trades and crafts with some notably poor and over-crowded patches.
Barrett’s Court can never have been other than a fairly lowly address. Even so, it is interesting that it was called a court, as the often down-market term was mostly applied to blind alleys or yards with only pedestrian access, not proper streets. The reason is that when Barrett’s Court was first laid out the west end of Wigmore Street did not exist, sothe north end, near the field edge, would have been closed. That changed a little later, when Wigmore Street was extended west to Portman Square. Not that it was actually acknowledged as such – amour-propre on the part of the landowners meant that one end of the extension took the name Edwards Street, and the Portman-owned remainder became Lower Seymour Street. A pub was built there on the corner of Barrett’s Court, the Pontefract Castle, opened in 1771 and closed only in recent years.

Corner of Barrett Street and James Street leading to St Christopher’s Place, December 2019 (Photographed by Ecem Ergin, PhD student at the Bartlett School of Architecture, UCL)
Barrett’s Court became part of the long-standing Irish colony in this part of Marylebone, packed with inhabitants most of whom worked outside the district. In 1838 one of the dilapidated houses collapsed, though with enough warning for the occupants to escape. An old woman who refused to leave was rescued from beneath the rubble. Like the even narrower Gee’s Court connecting it with Oxford Street (named after its builder in the early 1770s, John Gee), Barrett’s Court was typical of the slum courts found throughout central London, in which unchecked sub-letting of rooms and a fundamental inadequacy of fresh air and daylight militated against almost any conceivable sanitary improvement. An instance of the prevailing conditions in the area is given by the report of an inquest in 1857 (held at the Lamb and Flag on the Barrett Street–James Street corner) into the death from respiratory disease of a labourer’s child at the truncated end of Barrett Street, characterized as a ‘low, dirty by-street’. There were said to be 30 to 40 people in the house altogether, and the household in question comprised a widower and sister-in-law with their respective several children living in the basement. There was no ventilation other than the area doorway and, in the coroner’s words, ‘not sufficient air for a mushroom to grow’.1
In the late 1850s the parish Vestry did manage to bring about some improvements, and the condition of Barrett’s Court was mentioned in proof of this by the local Medical Officer of Health in 1858. But it remained a poor address, and when Mandeville Place was planned in the early 1870s hope was expressed that it would be taken all the way to Oxford Street, with associated slum clearance sweeping away ‘those fever dens, Barrett’s court and Gee’s court’.2 Instead, both courts were subsequently improved and rebuilt, preserving their back-alley dimensions for posterity.

The north end of St Christopher’s Place, looking towards 78–80 Wigmore Street. An outlet of the Danish bakery chain Ole & Steen occupies the former Pontefract Castle public house at 71 Wigmore Street (Photographed by Ecem Ergin)
A further attempt at improving the locale was the parish’s erection of a surface street urinal in Barrett Street in 1865. Tradesmen in the neighbouring streets, including the landlord of the Lamb and Flag, soon wanted it removed. Put euphemistically, ‘it was made a water-closet, a brothel, and was such a great nuisance that the lodgers were leaving the different houses adjacent’.3 But it was decided that the benefits outweighed the drawbacks. In 1910 it was replaced on the same site by the surviving underground convenience.
The housing reformer Octavia Hill’s involvement at Barrett’s Court began in 1869–70, with the purchase of eleven leasehold houses by her associates Julia, Countess of Ducie, and Emma Brooke, wife of the popular preacher and writer Stopford Brooke. Lady Ducie offered practical assistance as well as money – Emma Brooke was an invalid and could not do so – but at least early on the management of Barrett’s Court was largely in the hands of Hill’s disciple Emma Cons, who later founded the Old Vic. More houses were acquired, until Hill and her helpers were in effective control of most if not all of them. Her approach being essentially personal, moral and exemplary, there was no thought at first that the houses should be rebuilt along model-dwellings lines, and as they were leasehold that would not necessarily have been possible anyway. When some of the houses were declared unfit by the Medical Officer and had to be rebuilt, she was ‘obviously annoyed’.4 Rebuilding, however, allowed for more and better dwellings as well as lucrative shop units.

23 Barrett Street (Photographed by Ecem Ergin)
‘Blank Court; or, Landlords and Tenants’, her account of Barrett’s Court, was first published in 1871 and was at once denounced by the Medical Officer, Dr Whitmore, as ‘a clever fiction, rather than a narrative of actual facts.’5 He thought she was sensationalizing the subject and exaggerating both the bad condition of Barrett’s Court in 1869 and the extent to which her management had improved it. She replied with a detailed list of what had done by way of repair and improvements in drainage, cleaning and management, and the two met. Somewhat mollified, Whitmore declared himself ‘strongly impressed with the earnestness of her purpose’.6 But there was a further clash with the Medical Officer and Vestry in 1874.
Rebuilding took place in three stages, beginning with houses on the east side, replaced by Sarsden Buildings in 1873, and continuing in 1877 on the west with several more, rebuilt as St Christopher’s Buildings, subsequently designated North St Christopher’s Buildings. The final block, South St Christopher’s Buildings, followed in 1881–2.

The area in the 1890s (Reproduced by permission of the National Library of Scotland)
Sarsden Buildings was financed by Lady Ducie (1829–1895), whose London residence was in Portman Square, and named after her birthplace in Oxfordshire. Its building followed her acquisition of the freeholds of the houses on the site when these were put up for sale with other properties on the now fragmented Great Conduit Field estate in 1873. In their original form the individual tenements were very basic, consisting of small two-room ‘sets’ accessed from open balconies at the rear. This remained the arrangement until the block was modernized in the 1960s to make proper flats, each with its own compact bathroom and kitchen. By then the upper floors of No. 1, the sole survivor of the original houses in the street, had been added to the ensemble.
In the basement, entertainments were organized by Emma Cons and the author George MacDonald, who wrote plays to be performed there. A visitor in the 1880s found it ‘the most cheerful by far of the many club rooms for the poor that I have seen’, but gives an impression of some awkwardness: ‘On the little round tables I noticed all sorts of illustrated papers – the Graphic, and Illustrated News, and even Punch. There was excellent tea and coffee at a penny a cup, and a kind of concert was given by some good-natured amateurs. The people seemed to enjoy themselves a good deal, in a quiet sort of way. The women brought their babies – wretched-looking little mites most of them … Miss Hill and some of her lady-helpers moved about amongst the people, and seemed to know them all by name’.7

Sarsden Buildings on the east side of St Christopher’s Place (Photographed by Ecem Ergin)
St Christopher’s Buildings were built on long leases from the freeholder H. J. Hope-Edwardes, a descendant of (Sir) Thomas Edwards. Although Emma Brooke had bought the old houses, she died young in 1874 and the rebuilding was seen through by her brother, the banker and Liberal politician Somerset Beaumont. Another very plain structure, the north block originally comprised tenements of one, two and three rooms, with shops and a basement laundry. The southern block at least was designed by Octavia Hill’s favoured architect Elijah Hoole, who gave it a red-brick Gothic front with distinctive curved doorways on the street. The name of the development was suggested by Octavia herself: ‘The world would fancy it was named after some old church; and I should hear the grand old legend in the name. Is it too fantastic a name?’8 In 1884 the street became St Christopher’s Place.
Though the Victorian rebuildings have survived, some of the old tenements are now luxury apartments. But the tradition of social housing here continued with the construction in 1964–5 of the modern-style flats, over shops, at 6–8 St Christopher’s Place, designed for the St Marylebone Housing Association Ltd by Green & Monk, architects, of Forest Gate.

14–15 St Christopher’s Place (Photographed by Ecem Ergin)
Following the improvements in housing brought about by Octavia Hill and her followers, in the early twentieth century there was another notable female enterprise, at the corner of St Christopher’s Place and Barrett Street. Much rebuilding was going on around this time, including the redevelopment at 3–5 Barrett Street, undertaken speculatively by Charles Pedlar, an engineer and gas-fitter of Bird Street, who developed several sites in the area. No. 5 became his own new premises, while the greater part of the block was first occupied by the newly incorporated Women’s Dining Rooms, Ltd, whose restaurant exclusively for women opened there in 1904. Its founders included May Tennant, the first woman factory inspector, her husband the Liberal politician H. J. (Jack) Tennant, and Thereza Rücker, wife of the physicist and principal of the University of London, Sir Charles Rücker. Young shop assistants and typists were the typical intended clientele. The shareholders, most of them women, were drawn mainly if not exclusively from the upper classes. Larger subscribers included the Wigmore Street store owner Ernest Debenham; the promoter of model dwellings and the Rowton Houses, Sir Richard Farrant; the future peace campaigner Lord Robert Cecil; and the barrister Henry Bonham Carter. May Manning of the Ladies’ Empire Club in Mayfair became manager.

Christmas decorations at St Christopher’s Place (Photographed by Ecem Ergin)
It was acknowledged that good midday meals were unaffordable for most working women, and that charity restaurants would only encourage the acceptance of less than living wages. The need for such meals had been ‘felt and successfully met in many foreign towns’ and it was hoped the same could be done in London.9 The kitchen was at the top, and dinners, to a basic menu of meat, fish, vegetables, soup, bread and cake with tea or coffee, were served below from midday in two rooms seating nearly 300 in all. They cost only a few pence, but there were flowers and white tablecloths, and lavatories and a rest-room with newspapers and magazines, available without extra charge. Although similar to the Dorothy Restaurants begun in Mortimer Street, Bond Street and Oxford Street in the late 1880s, the venture was hailed as a novelty. A conference and entertainment, overseen by the National Union of Dressmakers’ and Milliners’ Assistants, was held there in 1906, and the restaurant may have been set to become a centre of the women’s movement. But it did not pay and in 1909 had to close.
The premises were subsequently occupied by the London Home Delicacies Association Ltd, run by Harriet Converse Moody of Chicago, who held the Earl’s Court Exhibition catering contract. She was the wife of the American poet and playwright William Vaughan Moody, and the friend of literary figures including Robert Frost and Rabindranath Tagore. As a professional caterer, she had contracts with the Marshall Field store and Chicago railways. The business was not a success, however, and from the First World War or soon after the building was used as garment workshops. The Antique Supermarket was started there in the 1960s, an establishment which helped put St Christopher’s Place on the map for trendy shoppers.

The Lamb and Flag public house at the corner of Barrett Street and James Street (Photographed by Ecem Ergin)
The secondhand furniture trade was well established in Barrett’s Court by the mid nineteenth century. It survived the street’s extensive redevelopment, and in the early twentieth century there were also businesses in related fields such as cabinet making, art metalwork and gilding. By the 1930s St Christopher’s Place was known for its rather picturesque concentration of antique shops. The writer E. V. Lucas found it comparable in atmosphere to Cecil Court off Charing Cross Road, but instead of the antiquarian prints and books found there it specialized in furniture and bulky objets, with ‘life-size statues, carved overmantels, bureaux, often encroaching on the pavement’.10 An old-fashioned ambience survived the Second World War but by the early 1960s the picture was beginning to change. A modern furnishings showroom was opened at No. 10 by the Custom Design Group, which had been set up by a consortium of companies ‘to raise the standard of British design’.11 This sold relatively upmarket product ranges for the home including commissions from well-known names such as Lucienne Day. Bennie Gray’s Antique Supermarket, opened in 1964, tapped into the nostalgic, often off-beat, taste for Victoriana and Art Nouveau which was swiftly developing alongside that for ‘Contemporary’ design. The basic idea, of independent stalls operating under one roof in the manner of a bazaar was not a new one to London, and a successful precedent in the antiques trade had been set as early as 1951 by the Red Lion Antiques Arcade in Portobello Road. Gray followed the original supermarket with a series of antique centres – the Antique Hypermarket in Kensington, Gray’s in Mayfair, Alfie’s in Church Street off Edgware Road, and Antiquarius in King’s Road.

The Lamb and Flag (Photographed by Ecem Ergin)
Planning permission for redevelopment on the west side of St Christopher’s Place had been granted when in 1967 the property was bought by the developer Robin Spiro, in conjunction with Allied Land. Spiro was taken by the street’s character and instead of redeveloping set about renovating the buildings, employing the Irish designer William Graham, and re-letting the shops. Graham was also commissioned to fit up one of the shops as the Redmark Gallery, which opened in 1968 and was associated with contemporary and avant-garde artists including the experimental film-maker Stephen Dwoskin.
With this new approach, St Christopher’s Place and streets in the immediate vicinity became a shopping destination in their own right, a much-needed counterweight to the hectic, hard-sell atmosphere of main-street retailing and fast-food catering typified by Oxford Street. St Christopher’s Place became well-known for unusual shops selling such items as jewellery and crafts products. Hiroko, the ‘first fully authentic’12 Japanese restaurant in London, opened there in 1967 and was followed by Kazuko on the corner of James Street. In 1968 the still-extant Amjadia Indian restaurant opened in Picton Place near by. The neighbourhood is now home to restaurants of many ethnicities, and the east end of Barrett Street is an oasis of eateries with outside seating.

1 Barrett Street (Photographed by Ecem Ergin)
In the 1970s, working with the Imperial Tobacco Company Pension Fund, which owned property locally, Spiro planned a retail ‘village’ named Craftown, partly modelled on San Francisco’s Ghiradelli Square. The idea was to turn the block north of Barrett Street, between St Christopher’s Place and James Street, into a glass-roofed precinct, with shops and restaurants specializing in national or ethnic, particularly third-world, crafts and cuisine, together with exhibitions and other promotional activities. Agreements for participation were made with numerous countries including Afghanistan, Bangladesh, Egypt, Greece and Iran.
The full vision of Craftown remained on paper, but St Christopher’s Place was successfully improved and regenerated during the 1970s and 1980s. On the west side, the old tenements were refitted as luxury apartments and offices, while the street was repaved and buildings refurbished as craft and other specialist shops, galleries, restaurants or wine bars. By the early 1980s it was becoming established as a centre for high-class fashion and fashion accessories. Well out of the retail mainstream was Vivienne Westwood and Malcolm McLaren’s Nostalgia of Mud at No. 5, in 1982–3, conceived to display an earth-coloured clothing collection of the same name based on Peruvian ethnic dress, and as much art installation as shop. The shopfront was obscured by an exterior hanging in the form of a world map fashioned in relief in plaster, and the interior incorporated a brown ceiling drape, a pit of ‘mud’ bubbling under a grating, and scaffolding apparently to suggest to the unadventurous that building was still in progress and the shop not yet open.

View looking south along St Christopher’s Place (Photographed by Ecem Ergin)
References
- Morning Chronicle, 4 Sept 1857
- Marylebone Mercury, 14 Jan 1871
- Marylebone Mercury, 22 July 1865
- Robert Whelan, Octavia Hill and the Social Housing Debate. Essays and Letters by Octavia Hill, 1998, p. 66
- Marylebone Mercury, 18 Nov 1871
- Marylebone Mercury, 18 Nov 1871
- Norfolk News, 12 Jan 1884
- C. E. Maurice, ed., Life of Octavia Hill: As Told in Her Letters, 1913, p. 351
- The National Archives, BT31/10556/79790
- Sunday Times, 26 Sept 1937
- Sunday Times, 7 Jan 1962
- The Guardian, 8 Dec 1967
 Close
Close


