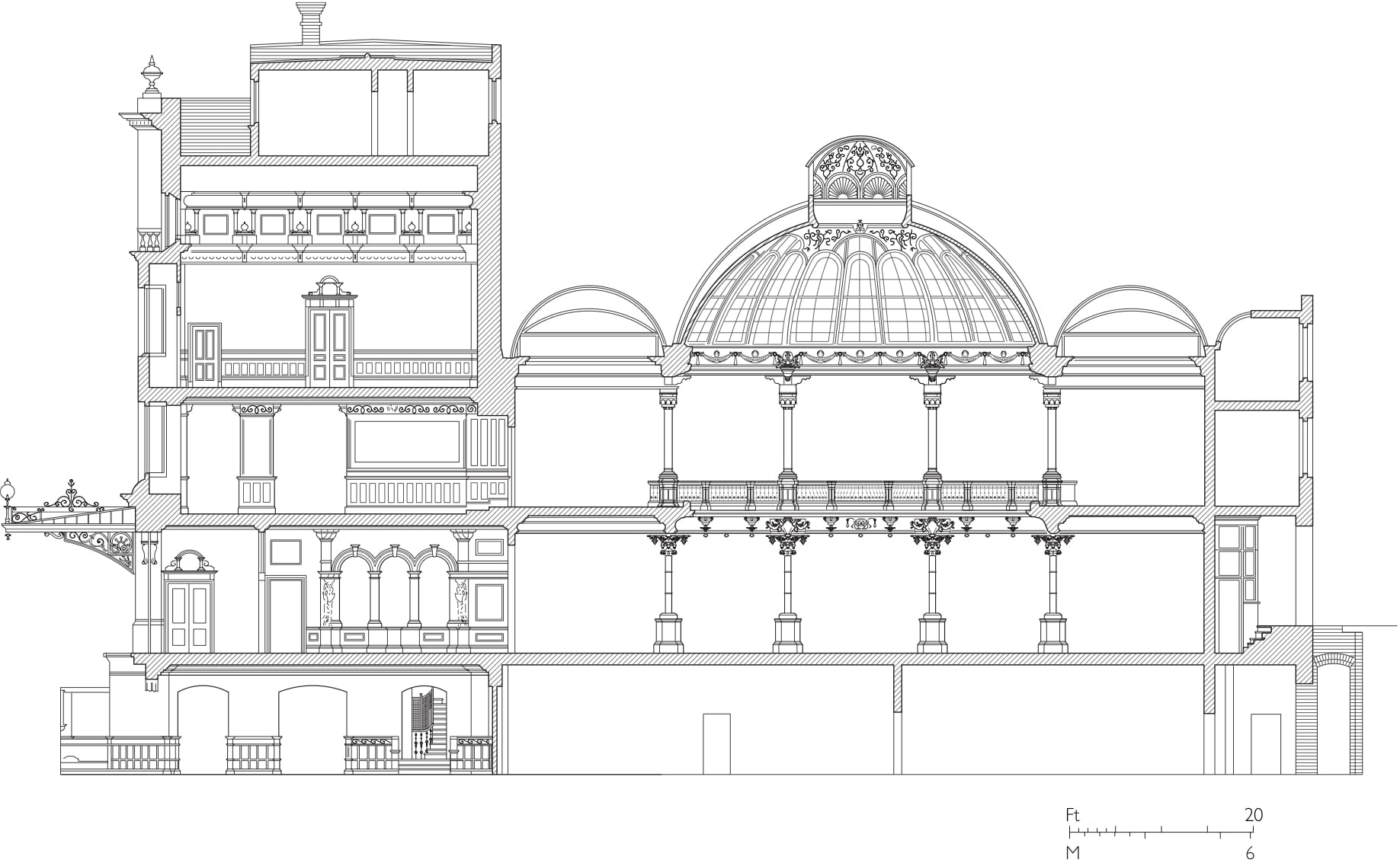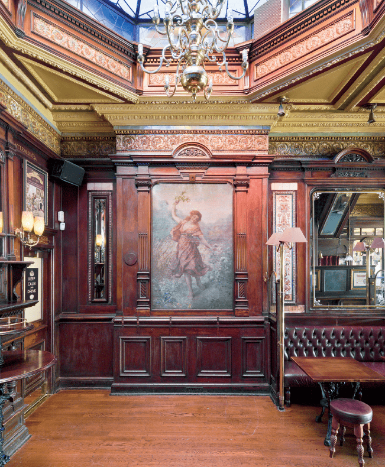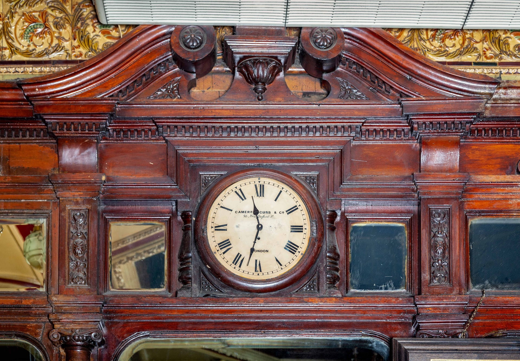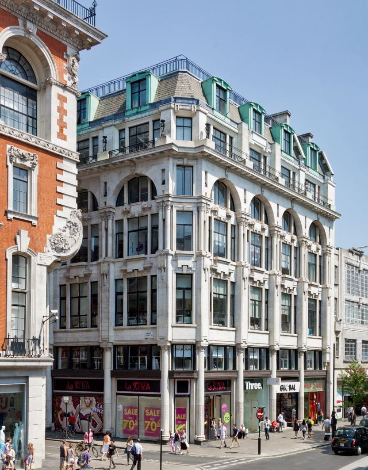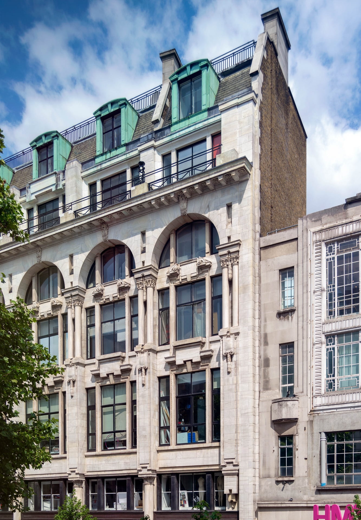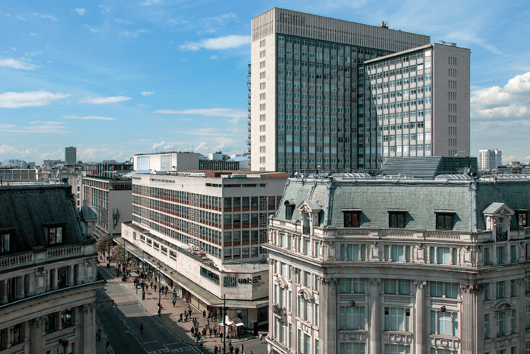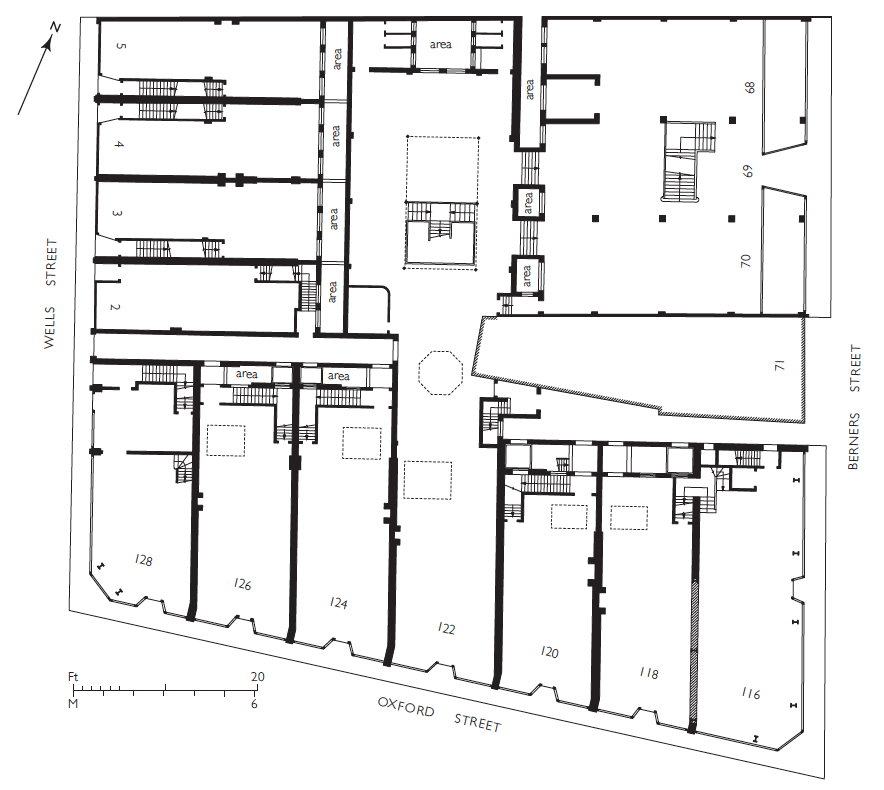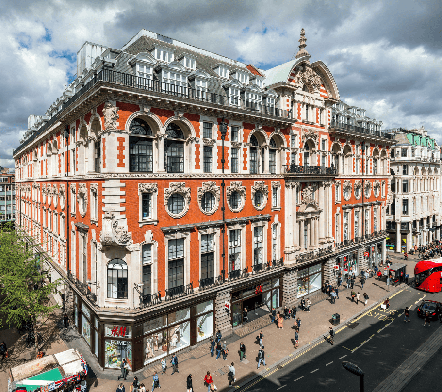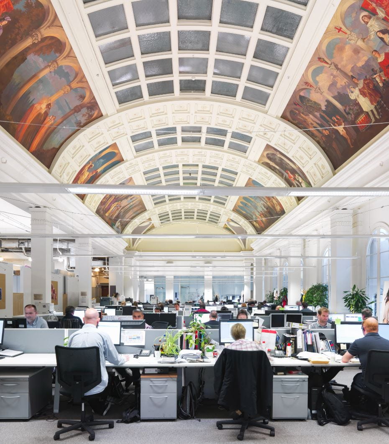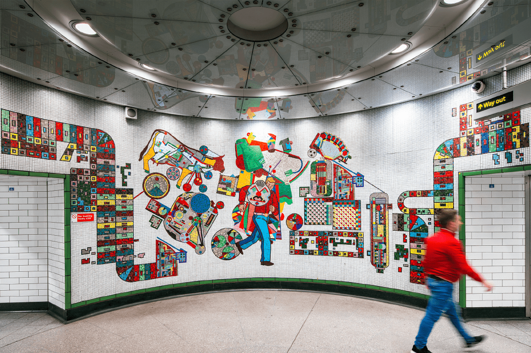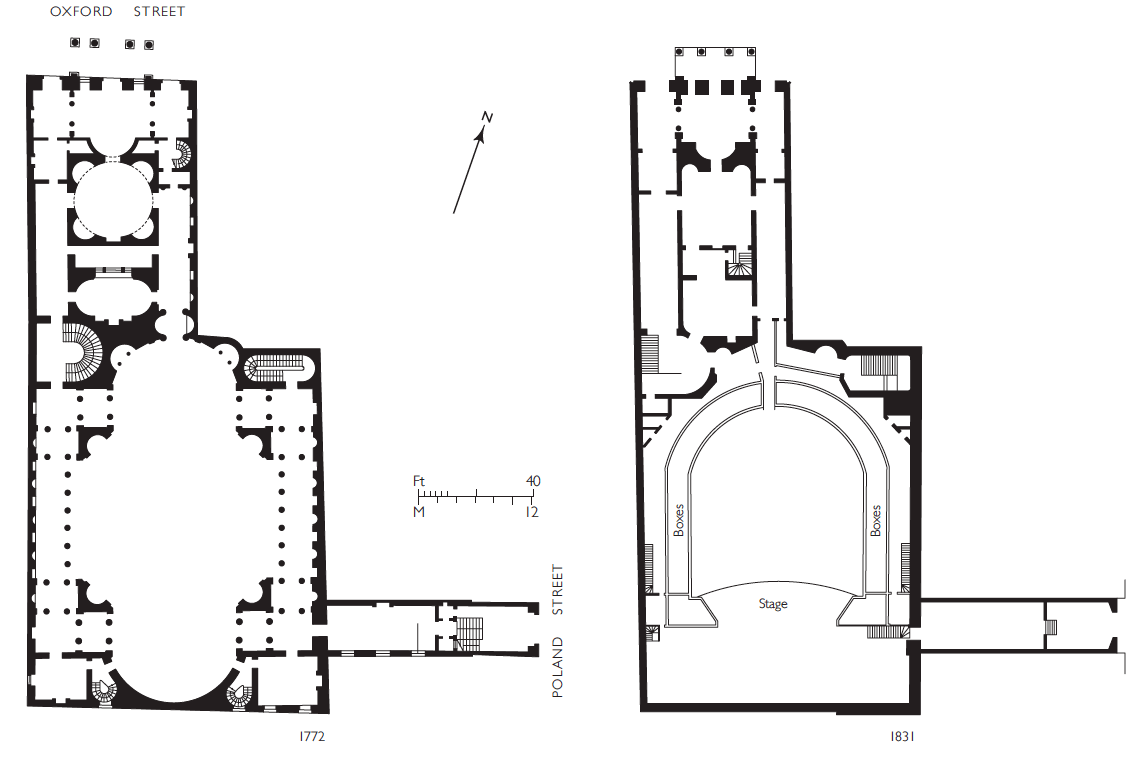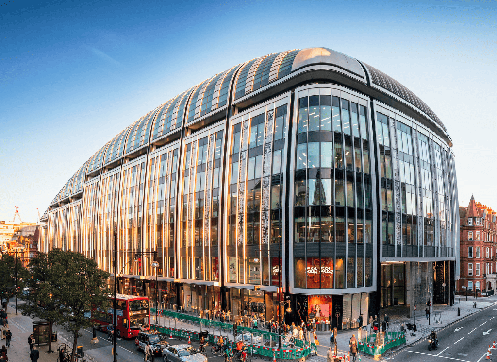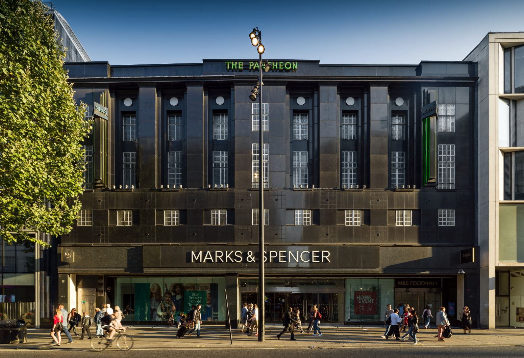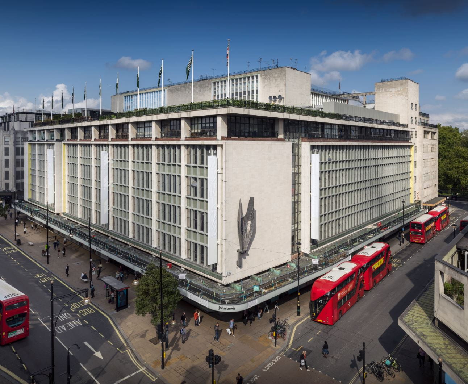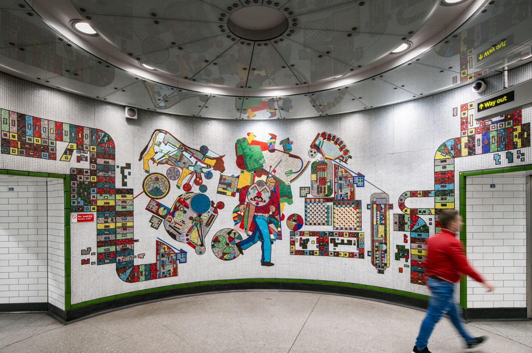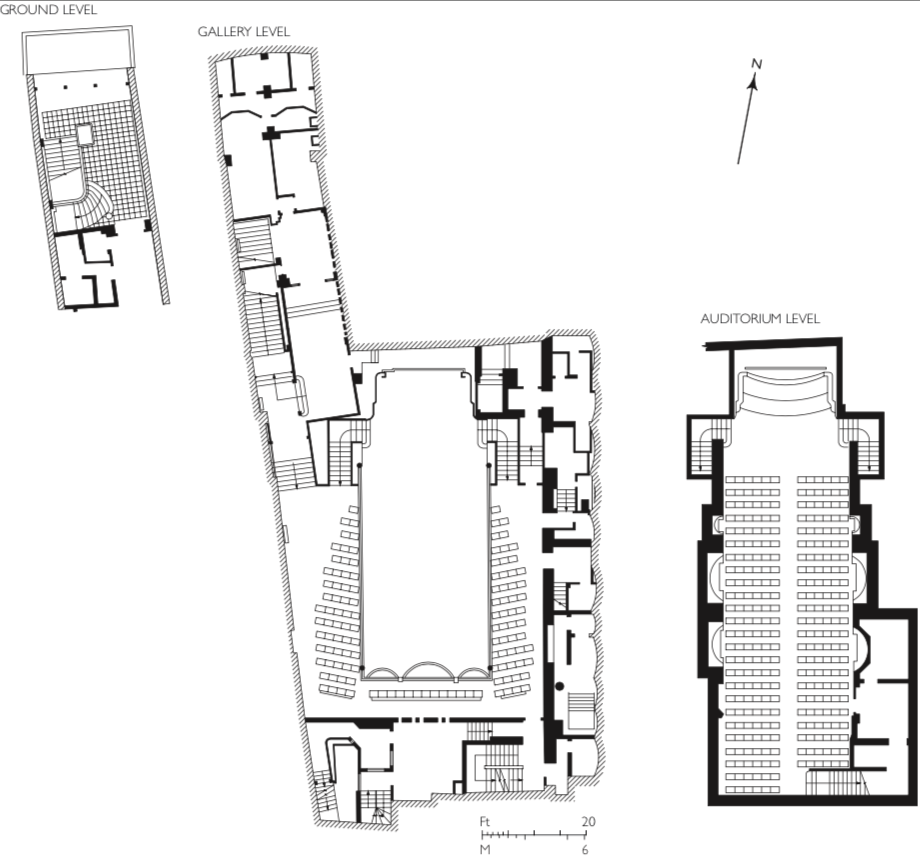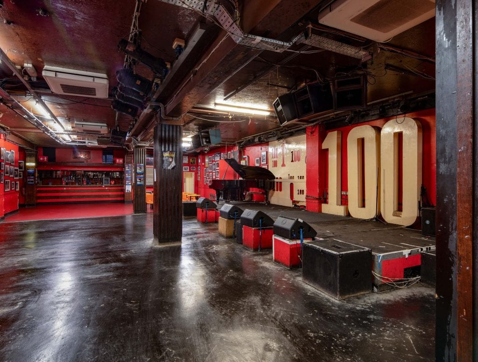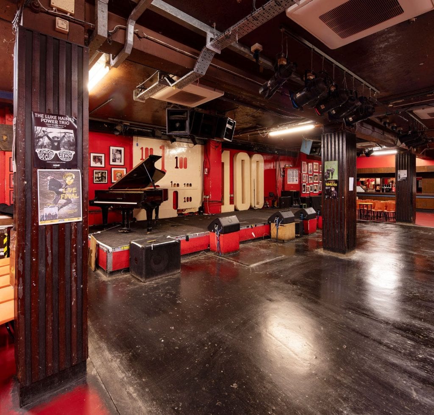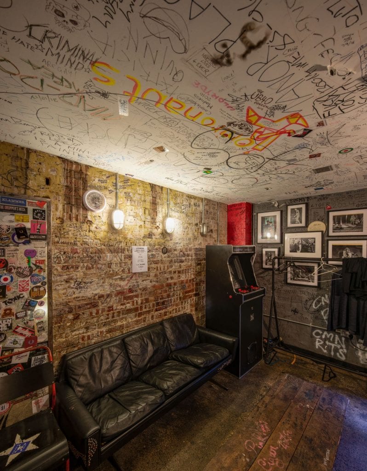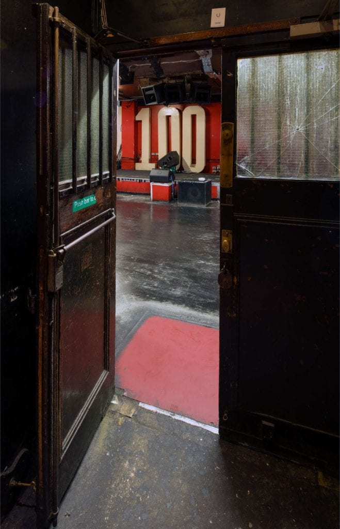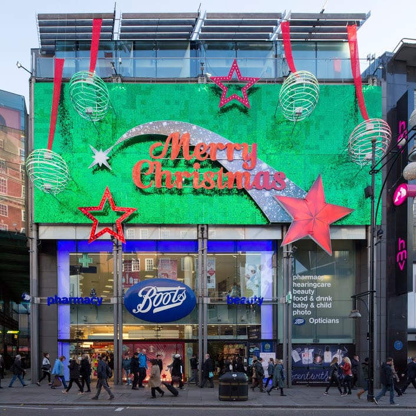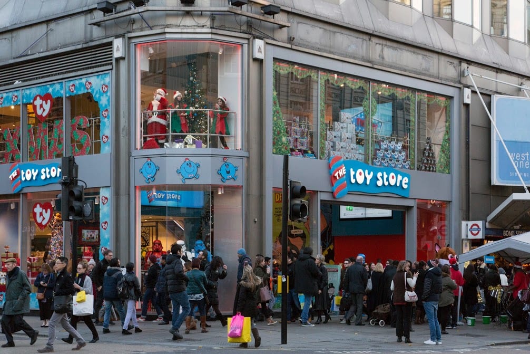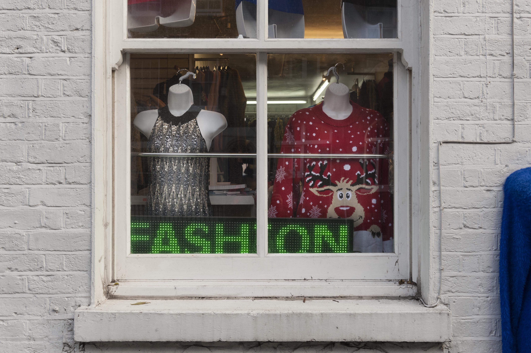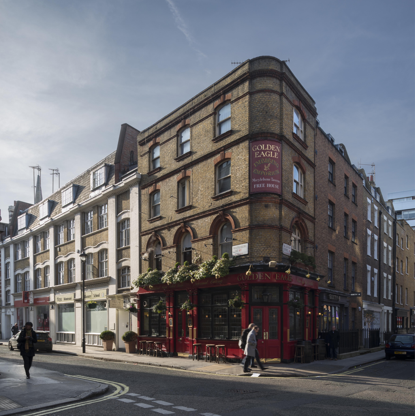Selfridges, 398–454 Oxford Street
By Survey of London, on 23 December 2020
Thank you for reading the Survey of London’s blog posts over the last year. A highlight of this year for the Survey has been the publication of Volume 53 on Oxford Street in April, edited by Andrew Saint. While it was necessary to cancel the book launch event due to the public health crisis, we have been delighted to see positive reviews of the volume.
The book is already out of print (only a few copies may be purchased through online retailers), but we hope that more copies will be printed in the future. The volume is not currently as accessible as we would like; only the draft text is freely accessible through our website. As we work towards a more permanent solution to sharing the Survey’s volumes online, we plan to post extracts on our blog.
Last week, we were pleased to learn that the listing of Selfridges department store in Oxford Street has been upgraded by Historic England from Grade II to II*. To help lift the gloom at a time when shopping on Oxford Street and much else is closed to us, this blog post celebrates the Selfridges store, the grandest of Oxford Street’s shops. Selfridges occupies the whole of the lengthy block between Duke Street and Orchard Street on the north side of Oxford Street. This extensive site is the subject of a chapter in Volume 53. Chapter 10 concentrates on the complicated story of Selfridges’ architecture, focusing on the original building erected between 1907 and 1928.
We would like to wish our readers a restful Christmas break and our best wishes for a happy and healthy New Year.

The south-west corner of Selfridges, looking east along Oxford Street from above Orchard Street (© Historic England, Chris Redgrave)
It is well known that Selfridges was established by Harry Gordon Selfridge, who arrived in London from Chicago in May 1906. Forty-eight years of age and unknown in England, he came with the express intention of founding a great department store on the lines of the Marshall Field Store in Chicago, where he had risen from a lowly position to that of junior partner and the dynamic head of retailing, before retiring in 1904 after 24 years of service.

Selfridges, front. Details of the original elevation (Survey of London, Helen Jones)
Selfridge was briefly equal partners in the venture with Samuel Waring, director of the Waring & Gillow department store further east at 164–182 Oxford Street. That store was rebuilt in 1904–6 to ambitious designs by R. Frank Atkinson. Selfridge & Waring Ltd, founded in 1906, was a short-lived arrangement. Waring played a full part in negotiating permissions for the new store until financial setbacks forced him to resign eighteen months later. By 1908, the project had become Selfridge’s alone.

Selfridges, floor plans in 1907, showing the original portion of the store at 406–422 Oxford Street, before the corner with Duke Street came into possession, with the division of the interior by party walls (Survey of London, Helen Jones)
Selfridge had enlisted D. H. Burnham & Co., pre-eminent Chicago architects who counted department stores among their specialities and had undertaken work at the Marshall Field Store. Selfridge knew the equally dynamic Burnham and members of his firm well. The first drawings for Selfridges will have emanated from the design division of D. H. Burnham & Co. in Chicago. We do not certainly know who designed them, but the likeliest candidate is Ernest Graham, then Burnham’s right-hand man. The design for the front was altered and enriched by Francis Swales, a Canadian-born architect who had been working in London on a freelance basis for a few years. Swales was paid a one-off fee for his work on the design by Selfridge & Waring Ltd in November 1906, well before the plans for the store had been finalized, and had no more to do with the project. In 1907, Waring’s architect Frank Atkinson was brought in to make changes to the plans to fit the London County Council’s fire regulations.
Original block as completed, 1909. Duke Street to the right (Historic England Archive, BL20582/001)
The LCC gave the go-ahead in July 1907, and construction began by the Waring-White Building Company. That firm had signed a contract with Selfridge & Waring Ltd to build the new store the previous autumn, but could not get beyond clearing the site, excavating and putting in retaining walls (a substantial job, since there were to be three floors of basement). The first phase of the Selfridges store, initially 406–422 Oxford Street, was opened in 1909.
Original block as completed, 1909 (Historic England Archive, BL20507)
Selfridges was revolutionary in several ways. It employed a rational, gridded plan, familiar in London from warehouse buildings but seldom exploited hitherto by British retailers. It took up American advances in metal-framed structures and fast-track construction, and it may have been planned from the start for enlargement westwards; the original portion opened in 1909 was only a third of the final length of frontage, stretching all the way from Duke Street to Orchard Street. These were technical matters. What the public saw was a classical front of unprecedented audacity and swagger, surpassing not just Waring & Gillow but even the department stores of America, not to mention London’s public and bank buildings.

Ladies’ dresses department at the time of opening in 1909 (from a glass slide acquired by the Survey of London)

China department in 1909 (from a glass slide acquired by the Survey of London)
At a time of international emulation and exchange in urban architecture, Selfridge and his architects demonstrated that retailing was a pursuit deserving the highest dignity. That is the achievement of Selfridges, and one that it has maintained ever since in the face of a tawdry environment all around.
Though Selfridge was interested in architecture, his primary skills were promotion and selling. These he exploited to the full. There was novelty in the range of goods and services available at Selfridges. New, too, was the scenic artistry of its window displays and its advertisements. Most startling of all, Selfridges started out as a great department store from scratch, instead of building up by stages from a small business, as others had done.

Floristry and plants in 1909 (from a glass slide acquired by the Survey of London)

Reception room in 1909, with portraits of the King and Queen (from a glass slide acquired by the Survey of London)
That involved a level of initial capitalization and borrowing perhaps impossible before 1900. As it turned out, despite the sensation it made and the boost it brought to the west end of Oxford Street, Selfridges was never as profitable as its founder claimed. After decades of risky expansion financed by borrowing, Selfridge was forced out of the driving seat in the 1930s. But by then his ebullience had ensured the completion of Oxford Street’s grandest store – and the equal to any in Paris, New York or Chicago.
By January 1915 Selfridge had hired Sir John Burnet to complete the store. This involved extending the existing plan and front to cover the whole Duke Street to Orchard Street block, stretching back to Somerset Street. Burnet was an architect of standing, with offices at this stage of his career in both Glasgow and London, and having recently been knighted for his King Edward VII Galleries at the British Museum. Burnet may have been tempted by the allure of building a great dome or tower. That, Selfridge now for the first time held out as the crowning feature of his store, set at the back behind the future central entrance.
Early sketch elevations by Burnet suggest domes of octagonal shape, Renaissance or Wren-like in derivation and topped off at over 300ft, in other words well over twice the height of the existing Selfridges parapet, with four flanking tourelles of lower height at the corners. The clearest drawing dates from May 1915 and carries a note that a height of 350ft was agreed with the LCC in March 1916. So the dome project had then gone beyond something cooked up privately between client and architect. Selfridge also at various stages invited alternative ideas for the dome or tower unconnected with the Burnet firm, obtaining designs from Graham Burnham & Co. (the successor firm to D. H. Burnham & Co., before it became Graham, Anderson, Probst & White), Philip Tilden and Albert D. Millar.

Selfridges, ground-floor plan of Oxford Street block as proposed for completion by Sir John Burnet & Tait, 1919 (Survey of London, Helen Jones)
But by 1920 the Burnet firm had reasserted aesthetic control over the whole extension project, including the tower or dome. Thomas Tait had been taken into full partnership with Burnet at the end of the war. Under his aegis the scheme became fixed in principle around 1919 as a tall tower over an enclosed dome, with flanking corner features as before. The details of the tower were to undergo many further changes, but the dimensions of the dome may well have been determined around this time, as certainly was the outline design of the central entrance from Oxford Street. William Reid Dick received a definite contract to design bronze sculpture for this entrance in 1919, and it is likely that Burnet & Tait’s other artistic coadjutors for the whole centre of the building were also agreed with at the same time. However, not until 1923 do the Selfridge & Co. minute books note who they were to be: Reid Dick, Henry Poole and Gilbert Bayes were then to share the sculptural honours with the lesser-known Ernest Gillick. A fifth name is appended, that of the famous Frank Brangwyn; his name was given to the press in March 1923 as someone who was to work on the interior of the extension then about to be started, but his commission soon resolved itself into that of decorating the dome.
Long view of the final model showing the proposed tower to designs by Tait, c.1925–6 (Historic England Archive, AL0140/010/01)
Around 1925–6 Tait made a striking final series of designs in order to finalize the tower itself. Unquestionably, the tower had become a serious ambition and remained so up to the completion in 1928 of the central Oxford Street entrance, which was conceived as a prelude to the dome. Why then was it never built? Such fleeting remarks as there are blame the failure on the LCC, some alleging that the foundations of the tower were feared to threaten the Central Line beneath. But there were other obstacles. The proposed site of the tower lay exactly on the dividing line between the Hope–Edwardes and Portman freeholds. It transpires from the Portman Estate minutes of 1920 that in order to facilitate matters Selfridge had agreed to convey his own share of the tower site to the Portmans but had encountered ‘difficulties’. Seemingly these were never resolved. In the absence of further official memoranda or press references, it seems wiser to assume that the decline of Gordon Selfridge’s financial fortunes from the time he took over Whiteleys in 1927 put paid to the tower. His grand visions continued unabashed, but they never came as close to realization, and after the recession of the early 1930s set in, they became implausible.

Block plan of the Selfridges site (Survey of London, Helen Jones)
In parallel with the fluctuating designs for the dome and tower went the practical task of completing the Oxford Street block. This Selfridge entrusted in 1918 not to Burnet & Tait, consultants only for the overall architectural design, but to the Chicago firm of Graham, Anderson, Probst & White and their ‘London manager’, Albert D. Millar. The ‘Second Operation’, as it was called, consisted of extending Selfridges over the whole of the former Thomas Lloyd sites. It fell into two parts, the north-west section (Orchard Street and Somerset Street) in 1919–22, followed by the south-west section (Orchard Street and Oxford Street) in 1923–4. The builders throughout were F. D. Huntington Ltd, the successor to the Waring-White Company, which had been dissolved in 1911.
A Cyril Farey perspective of 1923 shows the great Oxford Street front all but complete, with a few little houses in the centre, sandwiched and almost crushed by the east and west wings on either side of them and awaiting demolition for the great entrance and tower. When it came to the point, the tower was not affordable. So Tait had to concentrate his energies on the embellishment of the central entrance itself and the hall behind. The outline of this frontispiece, with its noble portico and wider spacing of the two free-standing columns, probably goes back to Burnet’s first ideas of 1915, while we know that the design had developed far enough for Reid Dick to be commissioned in 1919 to design sculpture for the loggia (as the space behind the columns was called).

Selfridges, front in 2018 (© Historic England, Chris Redgrave)
This centre composition, built as Selfridges’ ‘Third Operation’ in 1927–8, became the remarkable climax of the Oxford Street block. The notable feature of the operation was the orchestration of the many artists and craftsmen who had been promised work on the store to produce a masterpiece of decorative arts and crafts, blending older Beaux-Arts traditions of architectural sculpture and metalwork with the zestful brio of the Paris Arts Décoratifs Exhibition of 1925. The overall composition was doubtless Tait’s, probably worked out with the assistance of his trusted assistant A. D. Bryce. But there are many hints of Millar’s attention to details of proportion and arrangement.

Main entrance of Selfridges in 2018, showing bronze doors and flanking figures of Art and Science by William Reid Dick, sculptor, 1929 (© Historic England, Chris Redgrave)
As regards the loggia, the primary artist was Reid Dick, who furnished not only the full-length flanking figures of Art and Science at either end of the doors but the reliefs of putti that frame the great window, engaged in lively endeavours and pursuits. All these were in bronze, cast by the A. B. Burton foundry at Thames Ditton. Also of bronze were the standard lamps in front of the doors, supplied by Walter Gilbert, and the door frames themselves, enriched by George Alexander. Present, too, at the time of opening was the sleek and colourful entrance canopy or marquise, 68ft long and designed by the French metalworker Edgar Brandt, who had made his international reputation at the 1925 exhibition. It was originally illuminated at night.

The figure of Science by Reid Dick, sculptor, 1929 (© Historic England, Chris Redgrave)
The central feature, the celebrated Queen of Time, in gilt bronze with faience, stoneware and mosaic accoutrements, seems to have been an afterthought. Commissioned from Gilbert Bayes only in 1930, it was installed above the central door in October of the following year. It strikes a sentimental note at odds with Dick’s contributions. Surmounted on a ship’s prow and attended by nereids representing the tides and winged figures representing the hours, the golden queen holds an orb with a figure symbolizing Progress in her right hand while raising an olive branch in her left. Behind her rises an enormous globular clock with two faces surmounted by a further merchant ship. At an upper stage between parapet and lintel stands a single plain bell made by Gillett & Johnston.
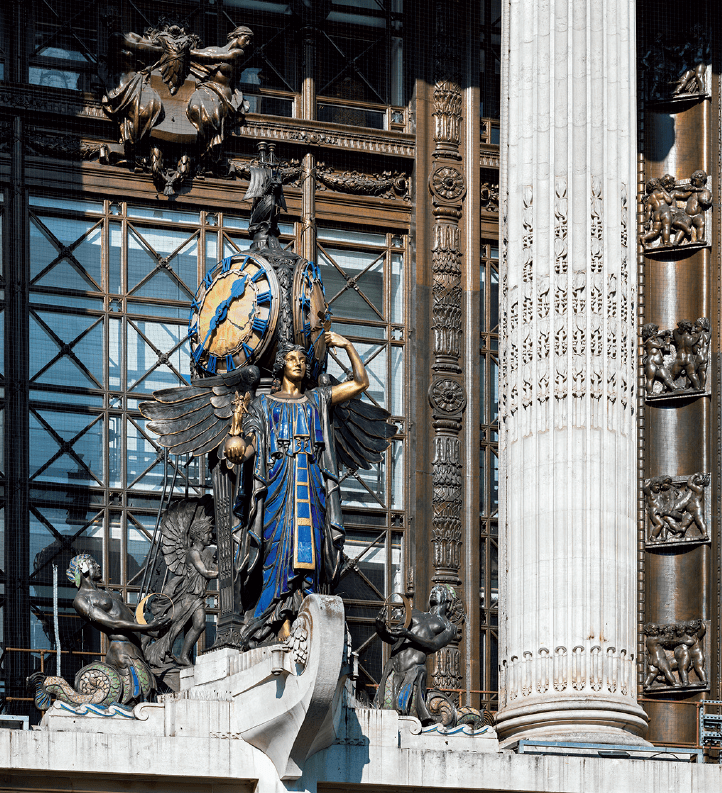
Queen of Time figure above the entrance of Selfridges in 2018. Gilbert Bayes, sculptor, 1931 (© Historic England, Chris Redgrave)
After Selfridges the grid plan, the frame construction and the classical frontage with tiers of windows became standard for department stores up to about 1930 – minus the prototype’s costly monumentality. The rebuilding of the Bourne & Hollingsworth front, undertaken in 1925–8, is typical of the genre.
To read the Survey’s full account of Selfridges (the original building and later extensions), please visit our website to access the draft text for Chapter 10.
 Close
Close




