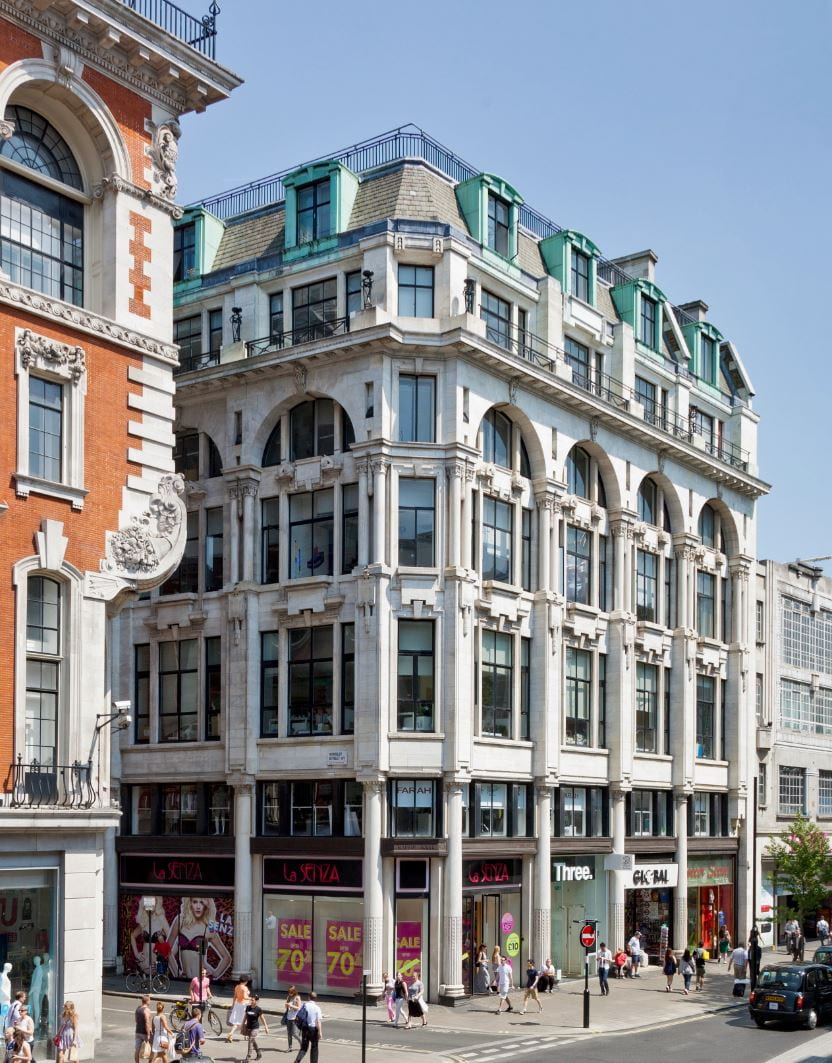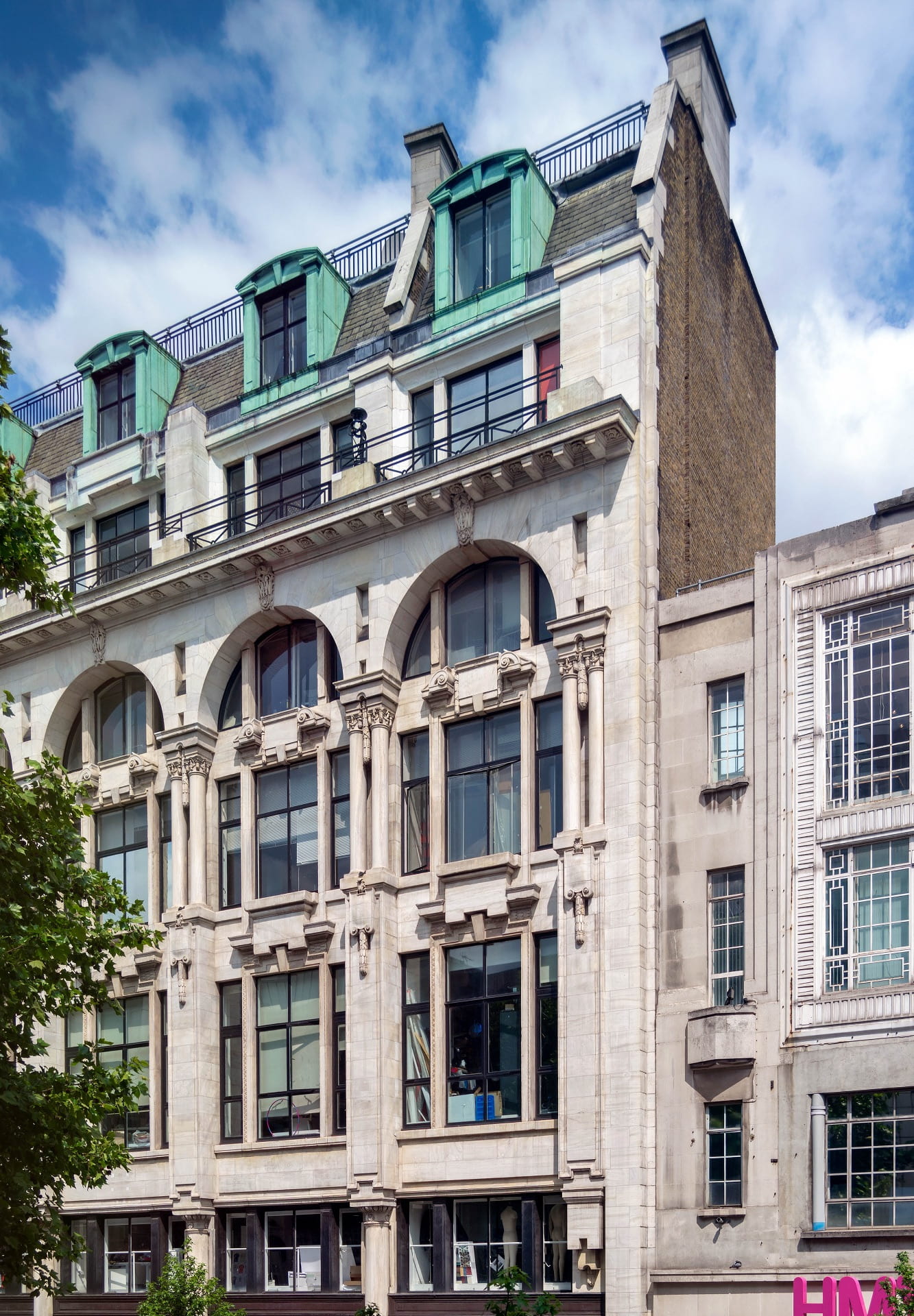Former Mappin & Webb building, 156–162 Oxford Street
By the Survey of London, on 15 May 2020
To mark the publication in April of the Survey of London’s volume 53, on Oxford Street, and recognising that the volume itself is not as accessible at present as we would like, we will be posting extracts about particular Oxford Street sites here in the coming weeks.
156–162 Oxford Street, mostly erected for the silversmiths Mappin & Webb in 1907–8 to the nominal designs of John Belcher but always attributed to his assistant and partner J. J. Joass, may be claimed as Oxford Street’s most distinguished piece of architecture. It was originally called Sheffield House, later Mappin House.

156–162 Oxford Street, former Mappin & Webb building, in 2013 (© Historic England, Chris Redgrave). Please refer to the Historic England Archive for photographs of the building in 1908 shortly after completion (HEA, BL20231/001, BL20231)
Mappin & Webb derived from a successful manufacturing business started by the Sheffield cutler Joseph Mappin in 1825 and much expanded as Mappin Brothers by his four sons. In 1845 that company opened its first London shop in the City, benefitting like other Birmingham and Sheffield firms from the introduction of electroplated cutlery to widen the availability of smart tableware. The youngest of the four brothers, John Newton Mappin (1835–1913) – not to be confused with his uncle of the same name, a brewer who left money for the founding of the Mappin Art Gallery, Sheffield – joined Mappin Brothers in 1857. But following disputes between the partners he elected in 1859 to start his own firm, originally Mappin & Company, with separate works in Sheffield and a shop at 77 and 78 Oxford Street (old numbering), next to the corner with Winsley Street. Early advertisements for this establishment offered to supply cutlery, electro-silverplate, dressing bags and cases, razors, penknives and scissors at Sheffield prices. Mappin Brothers took the new firm to court in 1860 for using the family name, but lost. Soon however the junior company adopted the name Mappin & Webb, J. N. Mappin having always acted in partnership with George Webb of Clapham, whose sister he married just after the lawsuit. For years the rival firms co-existed, both running works in Sheffield, trading from City and West End branches plus a few provincial shops and exhibiting separately, until Mappin & Webb absorbed Mappin Brothers in 1903.
Mappin & Webb made extensive alterations to its Oxford Street premises in 1867, the year of a Paris exhibition at which its displays were commended. This may have been when the so-called Winsley Works were added. In due course it also grew eastwards by one shop, taking over the former No. 76 (after 1880 No. 158), so giving the firm the whole of Nos 158–162; this address was rebuilt to designs by Augustus E. Hughes in 1889–90. Meanwhile in 1870 Mappin & Webb opened conspicuous City premises at the apex of Poultry and Queen Victoria Street. That building, designed in a bold Victorian Gothic by the architects J. & J. Belcher, was to be the most prominent casualty of the so-called Mansion House Square redevelopment, later ‘Number One Poultry’, championed by Lord Palumbo towards the end of the twentieth century (HEA, DD000378).
A link with the younger Belcher must have been maintained, for it was to him that J. N. Mappin turned when a total rebuilding of the Oxford Street shop at Nos 158–162 was contemplated. That followed the two Mappin firms’ amalgamation and Mappin & Webb Ltd’s inauguration as a public company with strengthened finances in 1903. Minor works took place to the Oxford Street premises around then, but the first evidence of Belcher’s involvement comes in 1906, when a perspective of the building much as built was shown at the Royal Academy, drawn by J. J. Joass, his chief assistant.

164–182 Oxford Street, former Waring & Gillow store, in 2019. R. Frank Atkinson, architect, 1904–6. The former Mappin & Webb store is visible to the far right (© Historic England, Chris Redgrave)
Joass had been recently taken into full partnership; his Scottish training in classical masonry added force and rigour to the Belcher practice, along with a Michelangelesque twist to the mixed menu of so-called Edwardian Baroque. Here and in his contemporary Royal Insurance Building on a similar corner site in Piccadilly, Joass sought to endow the space-saving frame with glamour and energy coupled with a structural logic absent from the exuberant Waring & Gillow block, brand new and immediately next west. Uniting movement with astringency, his architecture sets up (in Brian Hanson’s words) a ‘delicious tension between the transparency of glass and the apparent weight of stone’. [1] The elevation is deliberately top-heavy, divided between a hefty attic and mansard level surmounting three main storeys gathered under arches and then to all appearances propped on single elongated monolithic columns, isolated against the glass expanses of ground and mezzanine floors. Each storey is differentiated in detail, combining tripartite fenestration of American derivation with the language of the Laurentian Library. The whole is clad in Pentelic marble, allegedly the first occasion this famous material had been specified for the complete exterior of a British building. The bronze shopfronts were made by Frederick Sage & Co., and the first-floor balconies, since removed, by J. W. Singer & Son of Frome.
In plan the building was straightforward and open, with central access to the shop from Oxford Street and an entrance to the upper floors from a side door in Winsley Street marked Sheffield House (HEA, BL20232, BL20232A). The structural frame combined steelwork for the stanchions contributed by Edward Wood & Co. with floors and roof constructed according to the Kleine patent floor system, which combined tension rods and brickwork. The premises, erected by Belcher’s favourite builders, Godson & Sons of Kilburn, took a full twelve months to build, starting with the new basement before the old premises were destroyed, so that trading could continue. Mappin & Webb occupied only the ground and mezzanine for their own purposes, the latter being taken up by a board room (HEA, BL20236) and counting house; the upper floors were let (HEA, BL20237). The main shop interior was divided into open compartments featuring showcases spaciously deployed so that wares could be seen from all sides (HEA, BL20233, BL20234, BL20235). It was partly lit from a central circular light well, and lined with Carrara and Sienna marble supplied by Farmer & Brindley. The electroliers were made by Oslers of Oxford Street to the Belcher firm’s designs. Heraldic stained glass was contributed by A. J. Dix.

The street front of the former Mappin & Webb store in 2013, showing the extension of 1929 carried out in an identical style (© Historic England, Chris Redgrave)
In 1912 Belcher & Joass (as the Belcher firm was by then formally called) extended the building to include 2 Winsley Street at the back, as had already been contemplated. It was further enlarged in 1929, when Joass returned to add in No. 156 on the east flank in an identical style – the addition is almost imperceptible. Finally in 1936 Yates, Cook & Darbyshire took in 4 Winsley Street, adopting a plain stone elevation. By then the whole building was known as Mappin House. A thorough refurbishment of the premises took place in 1952–3. But the nearby Regent Street branch (inherited from Mappin Brothers and rebuilt to quieter designs by Joass in 1914–15) was by then proving more successful. A fresh board imposed more entrepreneurial policies, using Mappin & Webb’s assets to buy other concerns and go into property speculation. So the headquarters shop was let in 1956 to Swears & Wells, the furriers, on the grounds that ‘the character of this particular part of Oxford Street having changed so much since the War, it had become manifestly unsuitable for our class of business’. [2] Thereafter Mappin & Webb’s London outlets were their Regent Street, Queen Victoria Street and Brompton Road branches. But the board continued to meet at Mappin House until the firm was sold to Charles Clore’s Sears Holdings in 1959. Mappin & Webb continues today in various locations as an up-market dealer in watches and luxury goods, but is no longer represented in Oxford Street.
[1] Oxford Dictionary of National Biography.
[2] Financial Times, 6 January and 18 June 1956.
One Response to “Former Mappin & Webb building, 156–162 Oxford Street”
- 1
 Close
Close




Not sure if you are interested, but I have just come across 2 football medals made by yourselves, and presented to my great grandfather Cheesley, who also fought in the first world war. One is London Territorial Football Championship. The other is 47th division 1920-1921 winner C. W. Cheesley both in the original Mappin & Webb Ltd Oxford Street boxes. So interesting