Oxford Street
By the Survey of London, on 29 November 2019
The Survey of London looks forward to the publication of the 53th volume in its main series in April 2020. Oxford Street is among the world’s great shopping streets, renowned for its department stores and the vitality of its crowded pavements. After well over 200 years of retailing, it stands unchallenged as London’s most continuously successful magnet for shoppers. As a thoroughfare Oxford Street is far older, going back to Roman times. Under its earlier name of Tyburn Road, it was notorious for centuries as the route of the condemned to the gallows on the site of the present Marble Arch. The volume will be the first in the Survey of London series to deal with the development and architecture of a single street. No major London street has ever received such a complete analysis, offering fresh insights on the growth of shops and shopping in the British capital and illuminating the variety of buildings and activities that have given Oxford Street its striking and fluctuating character. It also explains the reasons underlying Oxford Street’s unique success – at first, its position between opulent Mayfair and Marylebone, later, the array of underground lines affording fast and easy access to its shops.
Following the success of making draft texts of Woolwich, Battersea and South-East Marylebone available online, the Oxford Street texts have now been released on the Survey of London’s website. The draft chapters may be viewed or downloaded as pdf files. The chapters include references but not illustrations. The print volume will follow next April, published by Yale University Press on behalf of the Paul Mellon Centre for Studies in British Art. The Survey of London’s website contains a catalogue with links to online versions of volumes in the main series and monograph series. For some time, volumes 1 to 47 of the Survey of London have been available via British History Online. Print copies of the most recent volumes, including Oxford Street (which may now be pre-ordered), are available from Yale Books and other booksellers.
Here follows a selection of illustrations specially created and commissioned for the forthcoming Oxford Street volume, with links to the relevant draft chapters.

3 Tottenham Court Road, front of the former Lyons Oxford Corner House in 2015. F. J. Wills, architect, 1927–8 (© Historic England, Chris Redgrave). Read the account of the Oxford Corner House in Chapter 1

Oxford Circus Station, former Central and Bakerloo Line Stations, in 2018. The Bakerloo Line Station to the left with its superstructure is in the foreground, with the Central Line Station across Argyll Street (© Historic England, Chris Redgrave). Read a full account of Oxford Circus Station in Chapter 12

Ground and first-floor plans of Joseph Emberton’s second reconstruction of HMV, 1938–9 (© Survey of London, Helen Jones). Read more about the HMV store at 363–367 Oxford Street in Chapter 20

Debenhams, Oxford Street, front in 2019, showing overcladding installed in 2013 to designs by the Californian artist Ned Kahn (© Historic England, Chris Redgrave). Read more about the Debenhams flagship store in Chapter 8

The 100 Club in the basement of 100 Oxford Street, 2018 (© Historic England, Chris Redgrave). Read more about Century House and the 100 Club in Chapter 2. Earlier this year, the 100 Club was the subject of a blog post

Frascati’s Restaurant, 26–32 Oxford Street, section c.1905 (© Survey of London, Helen Jones). Read the account of Frascati’s Restaurant, located at 26–32 Oxford Street between 1892 and 1954, in Chapter 1
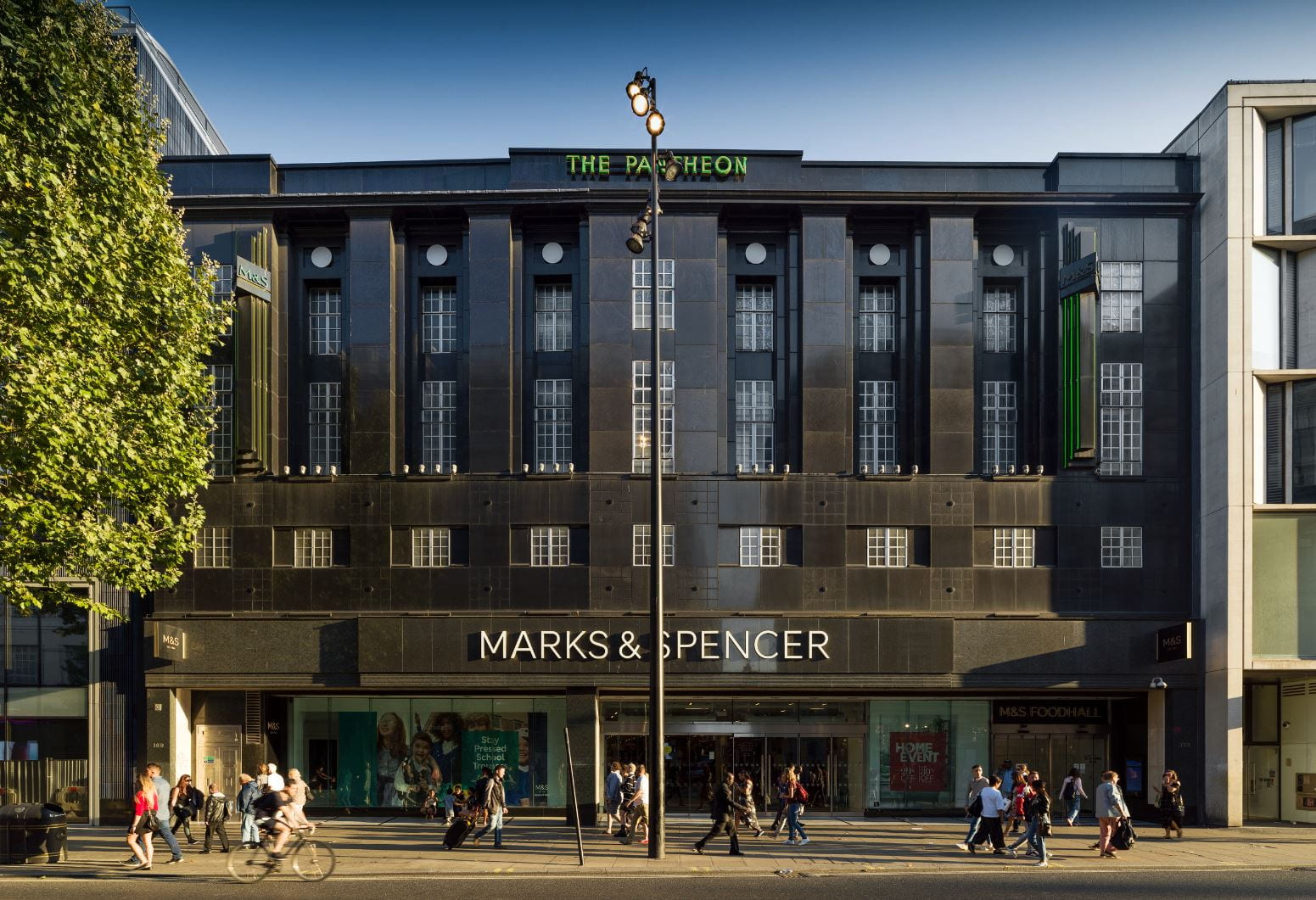
Marks & Spencer, Pantheon Branch, front in 2018. W. A. Lewis & Partners with Robert Lutyens, architects, 1938, extended eastwards in 1962–3 (© Historic England, Chris Redgrave). The Pantheon store is included in Chapter 17, and was the subject of an earlier blog post
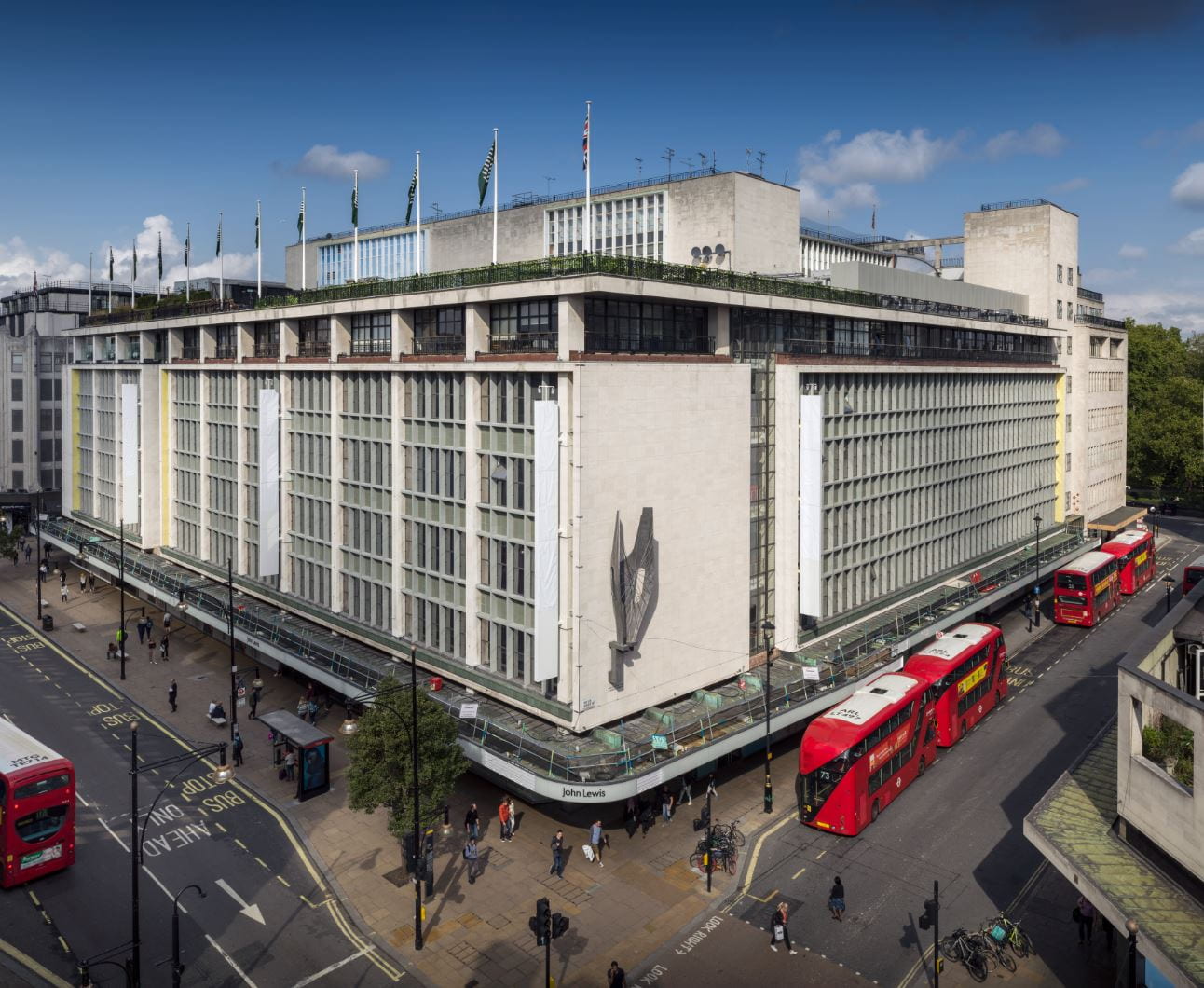
John Lewis, Oxford Street and Holles Street fronts in 2018. The revised fascia with the firm’s new title John Lewis and Partners was incomplete (© Historic England, Chris Redgrave). Chapter 6 covers the block entirely taken up today by John Lewis

Etam shop, 264 Oxford Street, plan and section, 1959 (© Survey of London, Helen Jones). The redevelopment of the ‘East Island’ site by Land Securities may be found in Chapter 5

164–182 Oxford Street, former Waring & Gillow store, in 2019. R. Frank Atkinson, architect, 1904–6 (© Historic England, Chris Redgrave). Read the account of Waring & Gillow in Chapter 4
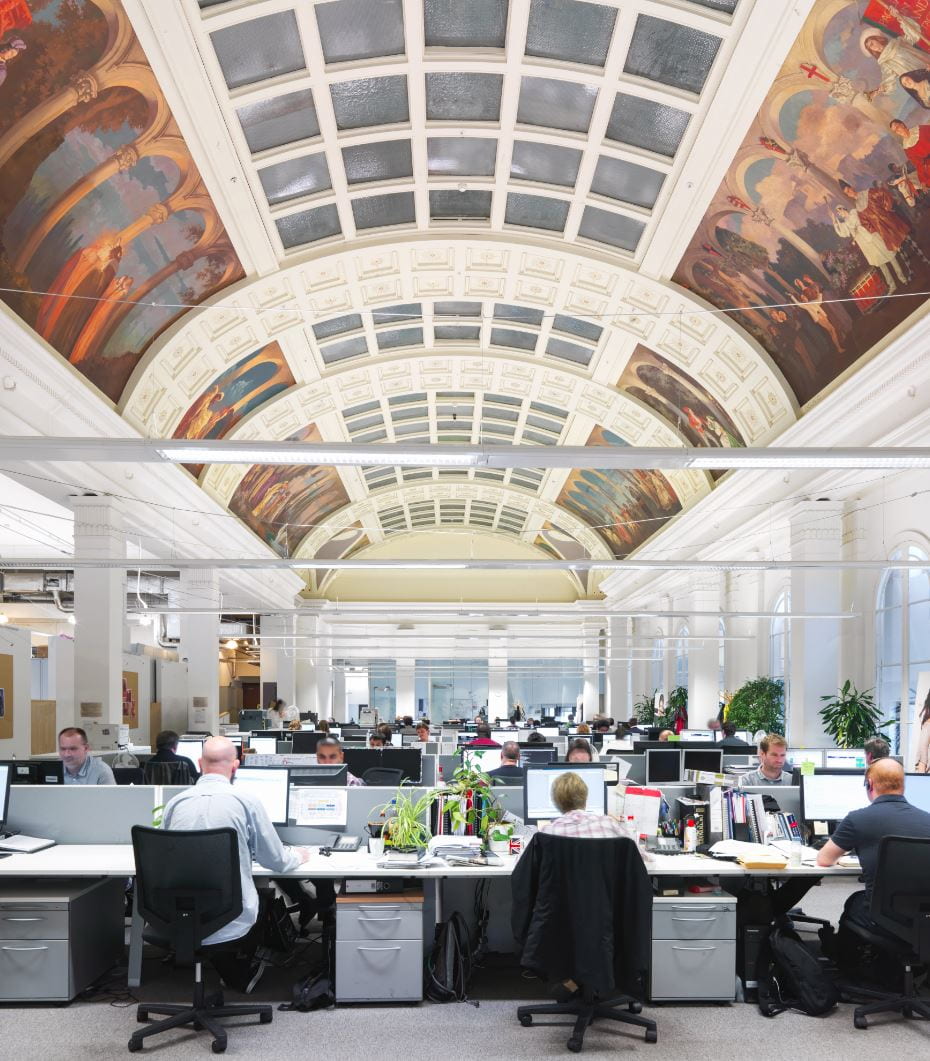
Peter Robinson, former restaurant on top floor of Oxford Circus block, now accounting department of Topshop, in 2013, with murals by George Murray (© Historic England, Chris Redgrave). Read more about Oxford Circus and the Peter Robinson department store in Chapter 12

Selfridges, block plan showing phasing of the original building between Oxford and Somerset Streets, and inter-war acquisitions of sites further north up to Wigmore Street (© Survey of London, Helen Jones). Read the full account of Selfridges and buildings previously on the site in Chapter 10

London College of Fashion, detail of the front, 2018 (© Historic England, Chris Redgrave). The London College of Fashion building (LCC Architect’s Department, 1961–3) above the ‘East Island’ site development by T. P. Bennett & Partners for Land Securities may be found in Chapter 5
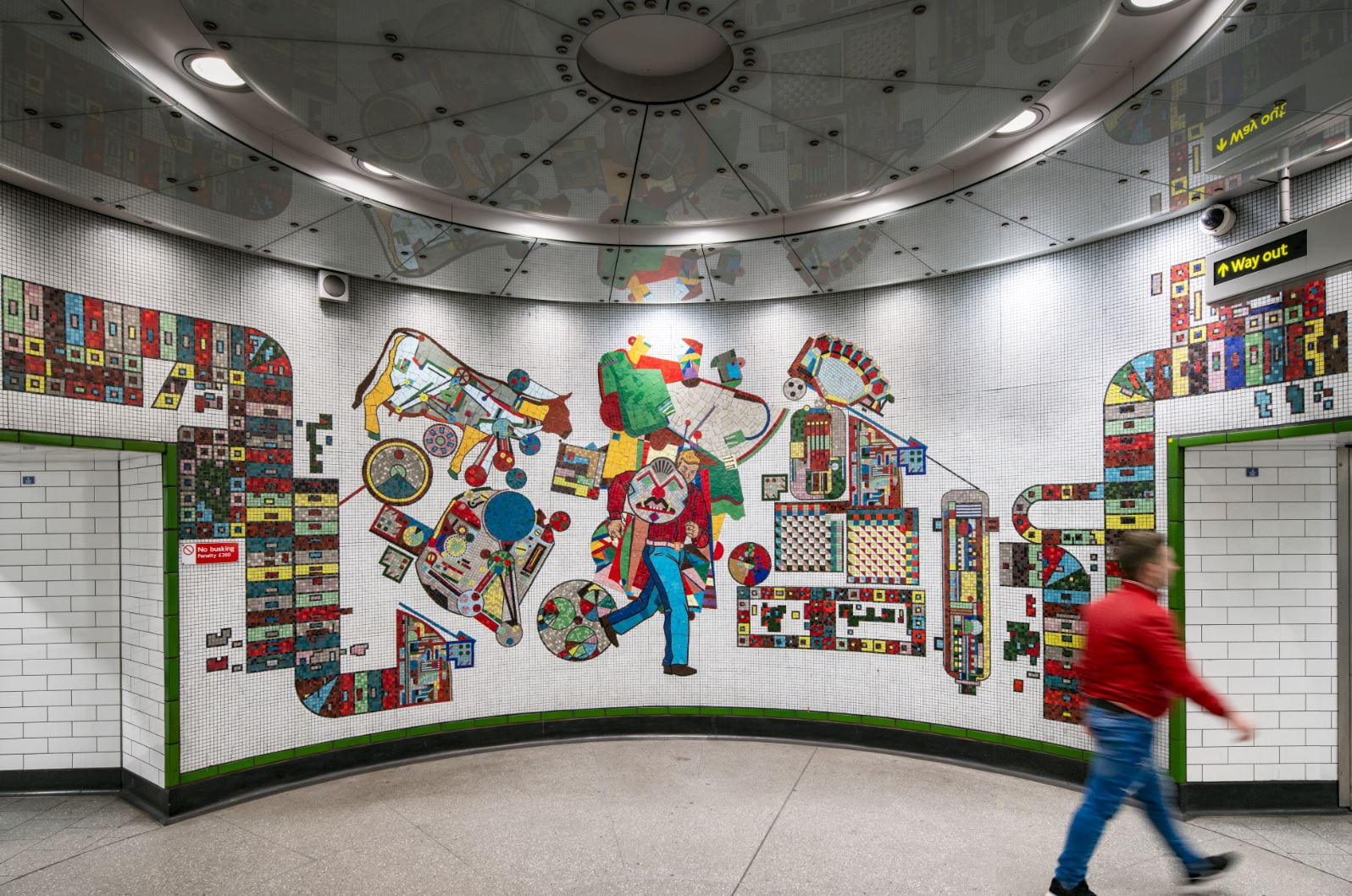
Tottenham Court Road Station, vestibule with mosaics by Eduardo Paolozzi in 2018 (© Historic England, Chris Redgrave). Read about Tottenham Court Road Station and its surroundings in Chapter 13
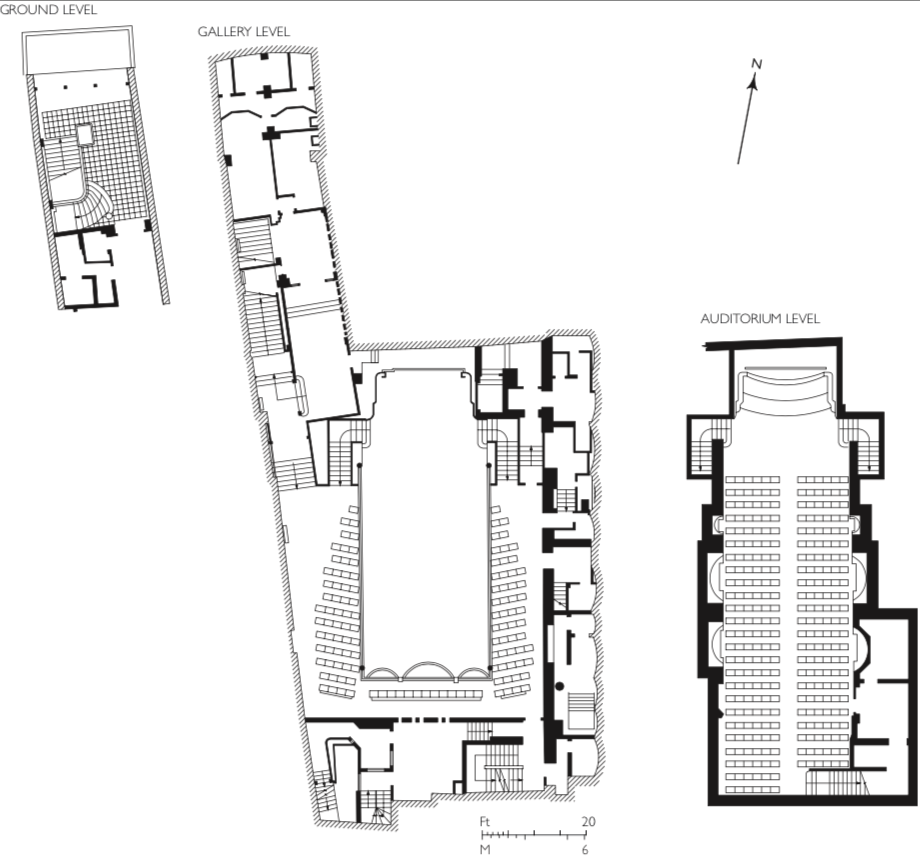
Studio Two, plans of the new cinema in 1936. Leslie H. Kemp & Tasker, architects (© Survey of London, Helen Jones). Read more about Studios One and Two in Chapter 19

Main entrance of Selfridges in 2018, showing bronze doors and flanking figures of Art and Science by William Reid Dick, sculptor, 1929 (© Historic England, Chris Redgrave). Chapter 10 is devoted to the large block occupied by the Selfridges store, with a summary of buildings previously on the site followed by an account of the store’s convoluted origins and growth
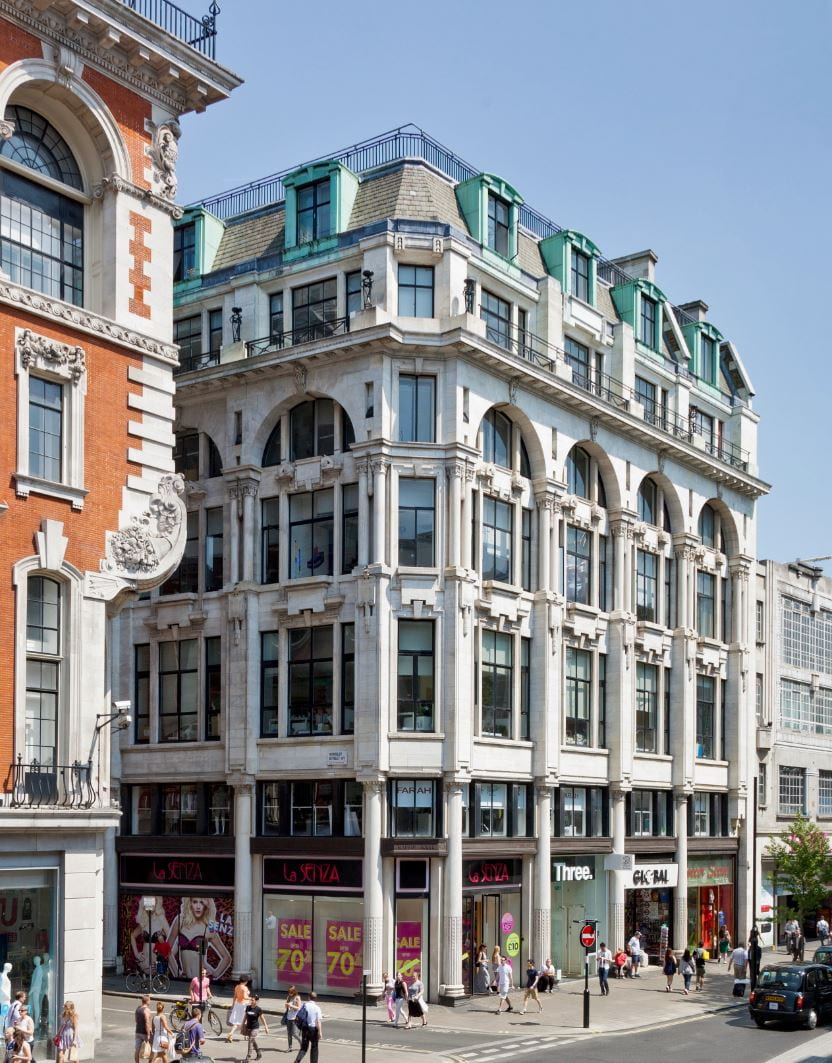
156–162 Oxford Street, former Mappin & Webb building, in 2013. Belcher & Joass, architects, 1907–8 and 1929 (© Historic England, Chris Redgrave). Read about the Mappin & Webb store at 156–162 Oxford Street in Chapter 3
3 Responses to “Oxford Street”
- 1
- 2
-
3
Steven Amo wrote on 18 November 2021:
Dr. Ruth, I know you are interested in prints by John Fairburn. I believe I have one his prints. How may I get in touch with you?
 Close
Close



When I was a young woman, I worked in Oxford Street. One of its joys was to look up and see the wonderful variety of tall narrow Victorian buildings, with an amazing variety of frontages, all along the street. So many of them have gone now, and the street itself seems in chaos. While I appreciate the large buildings featured her, I would have liked to see some of the less easily identified but equally (or more) interesting survivals from the 19th century. There is one I really love, with statues on the frontage, one of which is of Shakespeare. The inventiveness of these sometimes quite showy frontages gives the street a sense of variety, creativity and joy, when all that can be seen at ground level is grunge and traffic. I cannot be alone in regretting the shocking amount of destruction that has been allowed to occur there, and the almost constant level of boarding and misery for pedestrians.