Montagu House, Portman Square: the story of a lost Georgian town palace
By Survey of London, on 17 September 2021
This blog post was written for the Survey of London by Rory Lamb, a PhD student at the University of Edinburgh, who researched the history of Montagu House for the Survey this summer, during a two-month work placement funded by the Scottish Graduate School for Arts & Humanities Doctoral Internship Programme. Rory’s research will contribute towards the Survey’s study of South-West Marylebone, scheduled for publication as volume 56 in the Survey’s ongoing series of area volumes. (Volumes 54 & 55, on Whitechapel, are the next volumes to be published, in June 2022.)
Until the mid-1950s, the site of the Nobu Hotel and Portman Towers at the north-west corner of Portman Square in Marylebone was occupied by Montagu House, a freestanding townhouse set in one of London’s largest private gardens. Latterly the town residence of the Portman Estate’s landlords, the Viscounts Portman, it was for a century occupied by the descendants of Mrs Elizabeth Montagu, the celebrated eighteenth-century writer and hostess for whom it was executed between 1775 and 1791. In Private Palaces of London (1908), Edwin Beresford Chancellor summed up her significance for the building:
Perhaps hardly another important mansion in London is so closely identified with a single individual as is the great house in Portman Square with its first owner. This is due to two reasons, one of which is the close and almost tender interest taken by Mrs Montagu in its construction and decoration; and the other the renown of the lady herself.
Mrs Montagu was the author of a famous essay on Shakespeare and a leading member of the Bluestockings, a group of men and women who met to discuss literature and philosophy at her London houses and those of her friends. Gambling and politics were banned from Mrs Montagu’s gatherings, which usually took the form of a sumptuous breakfast, tea or dinner followed by group conversations on intellectual subjects. From the 1750s her salon at No 23 Hill Street in Mayfair was attended by the likes of Edmund Burke and Sir Joshua Reynolds and sought out by literary visitors to London from abroad. When her husband, Edward, died in 1775, Mrs Montagu inherited a large fortune and set about constructing a new house in Marylebone which would offer an expanded capacity and a more magnificent setting for her hosting. For her architect she turned to James ‘Athenian’ Stuart (not Robert Adam as has sometimes been claimed), whom Mrs Montagu had previously employed at Hill Street and whom she had assisted in publishing the Antiquities of Athens in the 1760s.

Elizabeth Montagu (née Robinson) by John Raphael Smith after Joshua Reynolds, 1776 (© National Portrait Gallery, London [reference: NPG D13746], shared without changes under a CC BY-NC-ND 3.0 license).

Montagu House, illustrated by T. H. Shepherd, 1851 (from Mrs Montagu, ‘Queen of the Blues’: Her Letters and Friendships from 1762 to 1800, Vol. 2, edited by Reginald Blunt [Boston and New York, 1923], p.110).
The interiors of the principal apartment were decorated over the next four years before Mrs Montagu was able to take up residence in December 1781. These comprised a ground-floor staircase hall rising to a circuit of four reception rooms: an antechamber, dining room, morning room (giving access into Montagu’s private apartment) and gallery. The antechamber was decorated in the Pompeiian style by Biagio Rebecca and Giovanni Battista Cipriani akin to the painted room of Spencer House, and the gallery featured paintings on Shakespearean subjects as the backdrop for Montagu’s literary gatherings. The ceilings offered delicate geometric and floral patterning in the hall and dining room, with more elaborate coffered coving in the morning room and an elliptical vault of interlocking fans and scrollwork with paintings by Angelica Kauffman in the gallery. ‘All the celebrated artists in England of the present times have done something towards embellishing my house’, wrote Mrs Montagu to Lord Kames in December 1781, ‘but its best grace is simplicity’. A small suite of three rooms had also been fitted up on the ground floor beneath Mrs Montagu’s bedroom for her friend Leonard Smelt, tutor to two of George III’s sons, and his wife during their visits to London. From 1780 Smelt had co-ordinated ticketed public visits to the new reception rooms in the final stages of their completion. Despite the craftsmen’s concerns that visitors would damage the paint and gilding, Mrs Montagu insisted tickets should be widely distributed so as to show off her new house to the whole of London society.

The dining room, 1904 (from A Later Pepys: the correspondence of Sir William Weller Pepys etc., Vol. 2, edited by Alice C. C. Gaussen [London, 1904], p.279).
The morning room in 1894 (Historic England Archive, Bedford Lemere Collection, BL12699).
However, Stuart himself, and his unsatisfactory assistant, James Gandon, seem to have been dismissed some time in 1780-1, Stuart’s drunkenness and incompetence with the workmen sitting at odds with Mrs Montagu views of decorous behaviour and the close eye she kept on budget and efficiency in her affairs. He was replaced as architect by Joseph Bonomi, assisted by her head carpenter, Charles Evans. When Mrs Montagu moved in most of the ground-floor rooms and the great room of the first floor remained incomplete and work on these resumed between 1789 and 1791. During this period the first-floor morning room was transformed into her feather-room, celebrated in verse by William Cowper, with timber panels hung with tapestries of exotic feathers collected by Mrs Montagu’s friends over the preceding decade. The focus of the new work, however, was the decoration of the great room to a handsome Neoclassical design by Bonomi. This was a much richer interior than Stuart’s earlier rooms, dominated by fourteen scagliola Corinthian pilasters, with profuse gilding, marble chimneypiece and window architraves, and a segmental ceiling of elaborate plasterwork. Montagu intended the luxurious decoration as a ploy to rival worldlier London hosts with a set piece of similar magnificence that would attract younger members of society to her polite parties and away from more debauched venues elsewhere. Bonomi’s grand interior was opened in great state by members of the royal family and celebrated in the St James’s Chronicle. Although the intellectual heyday of the Bluestockings was seen to have been at Hill Street, Mrs Montagu’s entertainments continued at Portman Square to increased scale and grandeur until her death in 1800, with breakfasts and teas attended by several hundred people.
The great room in 1894 (Historic England Archive, Bedford Lemere Collection, BL12693).
The semi-rural location of the house originally attracted Mrs Montagu, with an urban front to Portman Square but a rear elevation giving views from the first-floor dining room over fields to the Hampstead Hills. By the time of her death in 1800 much of this open character still remained but as Marylebone spread north and obscured the view a considerable green space was preserved by the Montagu House garden, expanded in 1789 but originally laid out by Mrs Montagu’s friend George Harcourt, 2nd Earl of Harcourt, whose flower gardens at Nuneham Courtenay in Oxfordshire she had admired. These also had an intellectual bent, Harcourt’s garden designs being inspired by Jean-Jacques Rousseau’s ideas of philosophical contemplation in nature. However, the gardens of Montagu House were best remembered for playing host to Mrs Montagu’s annual chimneysweeps’ dinner, held on May Day from 1789 in the forecourt to the square. The meal was open to all of London’s sweeps who were served roast beef and plum pudding by her footmen on trestle tables and became something of an annual society spectacle.

Montagu House and gardens with the new stable block in 1895 (Reproduced by permission of the National Library of Scotland).
Montagu House remained in Elizabeth Montagu’s family until 1872, when Selby’s original 99-year leases reverted to the Portman family. It was then occupied by Mrs Montagu’s adopted heir and nephew, Matthew Robinson Montagu (latterly 4th Baron Rokeby), and his children, concluding with his younger son General Henry Montagu, 6th Baron Rokeby. In 1872 the general, a veteran of Waterloo now resigned to a wheel-chair due to gout and old age, was forced to vacate the family home for a house in Stratford Place. He was replaced by William Henry Berkeley Portman, MP, who had been living on the south side of Portman Square for several years. Before succeeding as 2nd Viscount Portman in 1888, Portman had already made considerable changes to Montagu House, possibly under the direction of the incumbent RIBA president, Thomas Henry Wyatt, who was commissioned for survey drawings in 1872. The Ionic doorway was extended into a large porte cochere of Portland Stone and matching bracketed balconies added to the first floor Serlian windows. An attic story with additional bedrooms and pedimented dormer windows was added to the garden front, and an early lift system was inserted into the void of the service stair. Portman also cut back the now mature gardens and gave over a large area of ground on the north side for a new courtyard stable block opening on to George Street.
Exterior view of 22 Portman Square, photographed in 1894 (Historic England Archive, Bedford Lemere Collection, BL12691).
The Portman family continued in occupation of the house until the Second World War, when it was gutted by an incendiary bomb during an air raid in 1941. It stood as an empty shell for about a decade before being demolished in the early 1950s along with the undamaged stable block. One of the last surviving features of Montagu House was a set of Stuart’s gate piers, which were relocated to Kenwood House in Hampstead. The site was briefly used for a car park before the construction of the present hotel and flats. Although the grand mansion has been lost, Mrs Montagu’s name is preserved in Montagu Street, west of the block on which the house stood, while her earlier house at Hill Street (now No. 31) was rediscovered in 2003 with intact interiors by Stuart and Robert Adam. Since then, the Bluestockings have been a popular subject for scholarship, Mrs Montagu remaining a central figure, with the result that her significance as an architectural patron is now better recognised alongside her intellectual achievements.
Whitechapel Bell Foundry
By the Survey of London, on 14 May 2021
It was announced today that permission is to be granted for a hotel conversion of the Whitechapel Bell Foundry. It is timely, and sad, to repost this account from December 2016.
On 2 December it was announced that the Whitechapel Bell Foundry will close in May 2017. This will mark the end of what has been a remarkable story. Business cards claim the bell foundry as ‘Britain’s oldest manufacturing company’ and ‘the world’s most famous bell foundry’ – the first not readily contradicted, the second unverifiable but plausible. It has been said that the foundry ‘is so connected with the history of Whitechapel that it would be impossible to move it without wanton disregard of the associations of many generations.’[1] The business, principally the making of church bells, has operated continuously in Whitechapel since at least the 1570s, on its present site with the existing house and office buildings since the mid 1740s.

Shopfront at the east end of 32–34 Whitechapel Road in 2010 (© Historic England Archive, photographed by Derek Kendall)
The foundry’s origins have been traced to either Robert Doddes in 1567 or Robert Mot in 1572, giving rise to a traditional foundation date of 1570. It is said then to have been in Essex Court (later Tewkesbury Court, where Gunthorpe Street is now). There is no continuous thread, but it has also been suggested that the Elizabethan establishment had grown out of a foundry in Aldgate that can be tracked back to Stephen Norton in 1363.
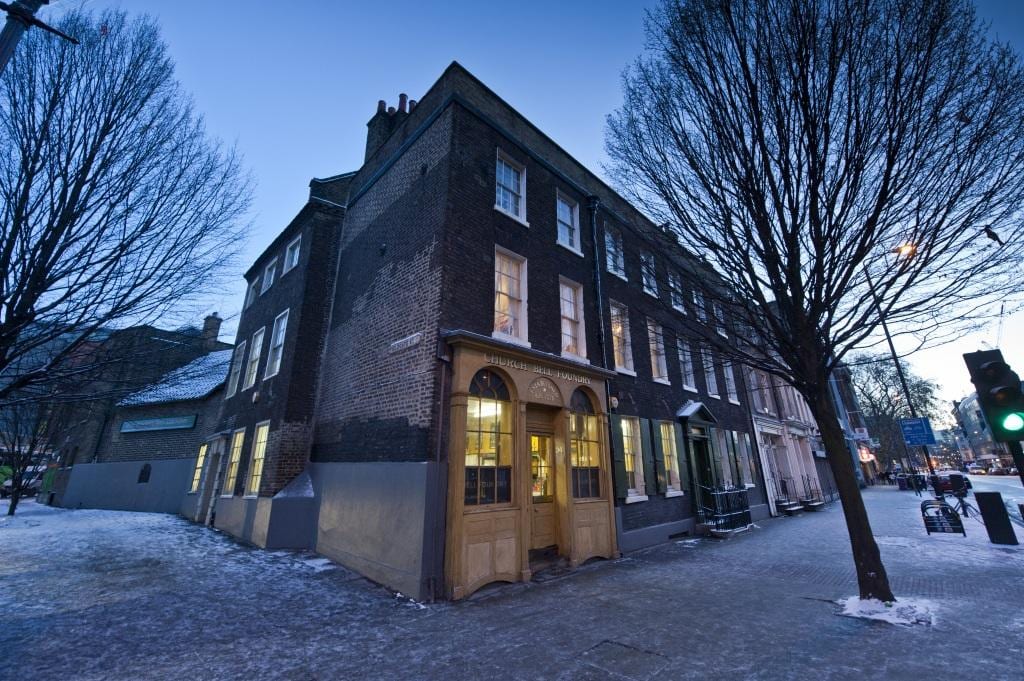
Whitechapel Bell Foundry in 2010, from the north-east at the corner of Whitechapel Road and Plumber’s Row (© Historic England Archive, photographed by Derek Kendall)
From 1701 Richard Phelps was in charge. He made the great (5¼ ton) clock bell for St Paul’s Cathedral in 1716. When he died in August 1738 he was succeeded by Thomas Lester, aged about 35, who had been his foreman. It has been supposed that within the year Lester had moved the foundry into new buildings on the present site on Whitechapel Road, a belief which can be traced to Amherst Tyssen’s account of the history of the foundry in 1923, where he related that ‘according to the tradition preserved in the foundry and communicated to me by Mr John Mears more than sixty years ago, Thomas Lester built the present foundry in the year 1738 and moved his business to it. The site was said to have been previously occupied by the Artichoke Inn.‘[2] That has never been corroborated and it is implausible as such a move would take more than a few months.
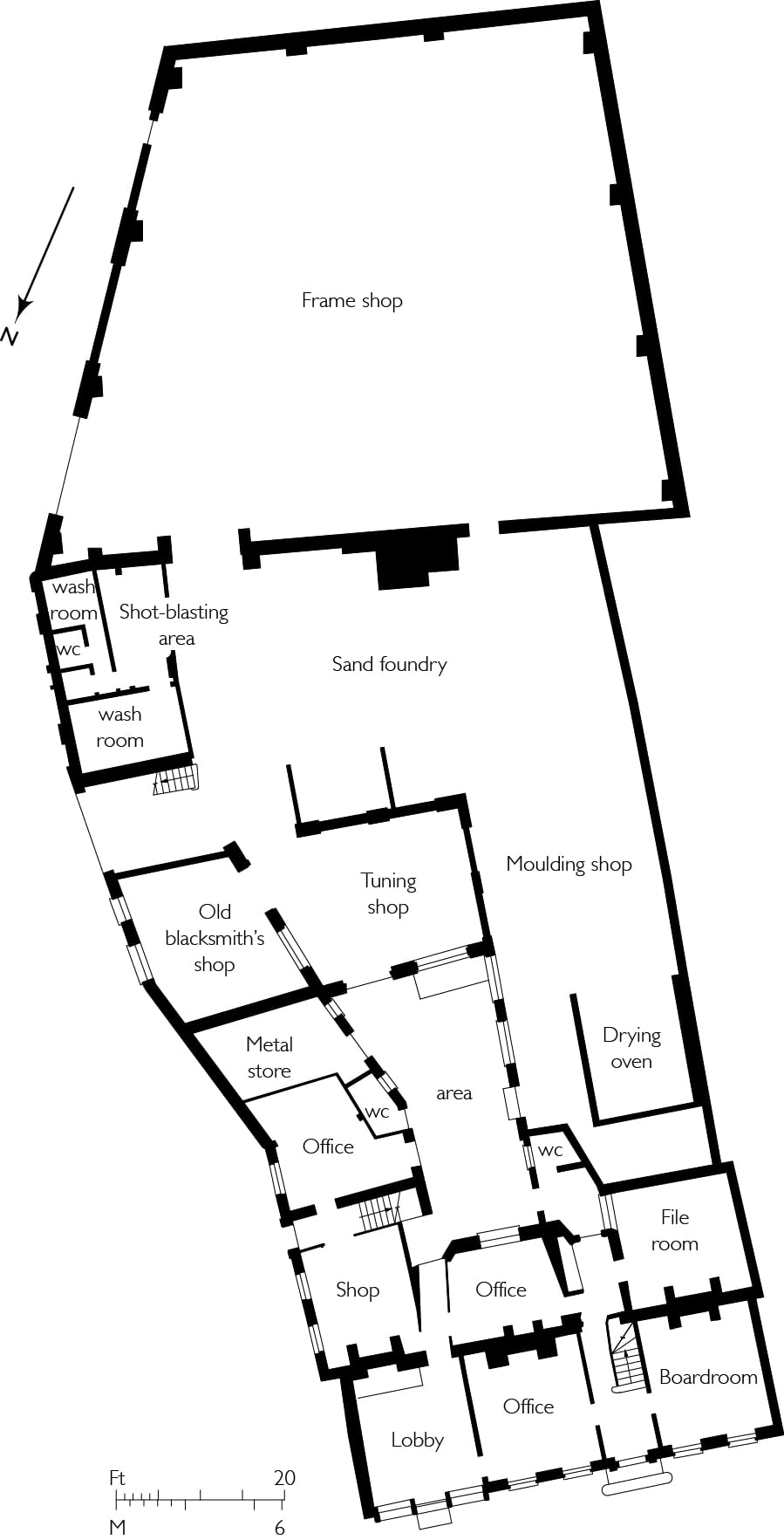
Ground-floor plan of the Whitechapel Bell Foundry (Survey of London, Helen Jones)
Contemporary documentation suggests a slightly later date for the move. An advertisement in the Daily Advertiser of 31 August 1743 reads: ‘To be let on a Building Lease, The Old Artichoke Alehouse, together with the House adjoining, in front fifty feet, and in Depth a hundred and six, situated in Whitechapel Street, the Corner turning into Stepney Fields.’ Those measurements tally well with the foundry site. Stepney Manor Court Rolls (at London Metropolitan Archives) refer to ‘the Artichoke Alehouse, late in the occupation of John Cowell now empty’ on 8 April 1743 and to ‘a new built messuage now in possession of Thomas Leicester, formerly two old houses’ on 15 May 1747. A sewer rates listing of February 1743/4 does not mention Lester at the site. The advertised building lease was no doubt taken by or sold on to Lester, who undertook redevelopment of the site in 1744–6, clearing the Artichoke. The motive for the move would have been the opportunity for a larger foundry and superior accommodation on this more easterly and therefore open site.
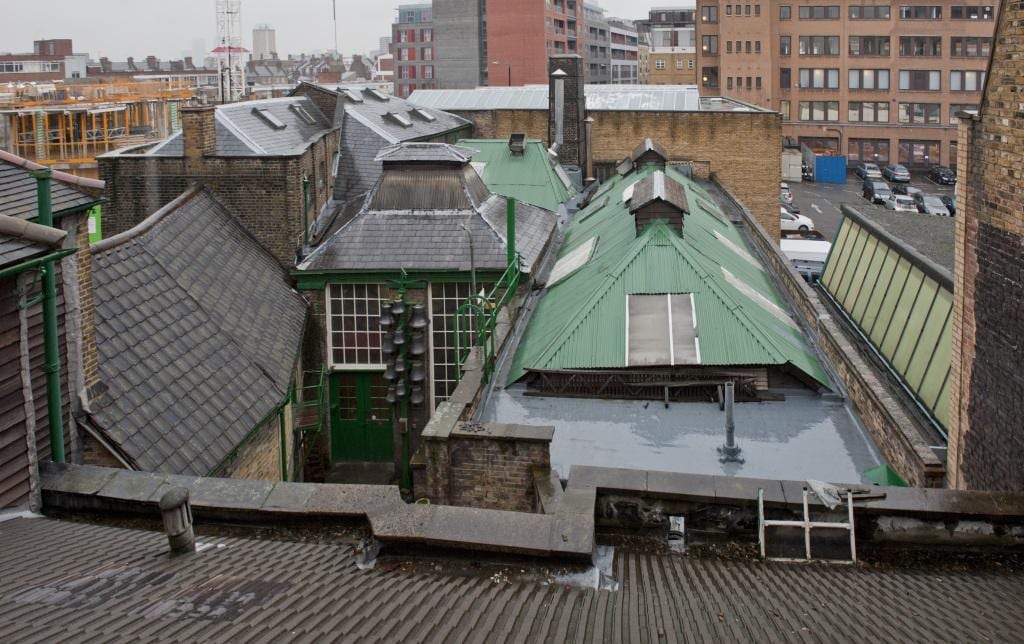
View of the Bell Foundry’s workshops from the roof of the front range, looking south in 2010 (© Historic England Archive, photographed by Derek Kendall)
The seven-bay brick range that is 32 and 34 Whitechapel Road is a single room deep with three rooms in line on each storey, all heated from the back wall. It was built to be Lester’s house and has probably always incorporated an office. The Doric doorcase appears to be an original feature, while the shopfront at the east end is of the early nineteenth century, either an insertion or a replacement. Internally the house retains much original fielded panelling, a good original staircase, chimneypieces of several eighteenth- and nineteenth-century dates and, in the central room on the first floor, a fine apsidal niche cupboard. Behind the east end is 2 Fieldgate Street, a separately built house of just one room per storey, perhaps for a foreman. Its Gibbsian door surround is of timber, as is its back wall.
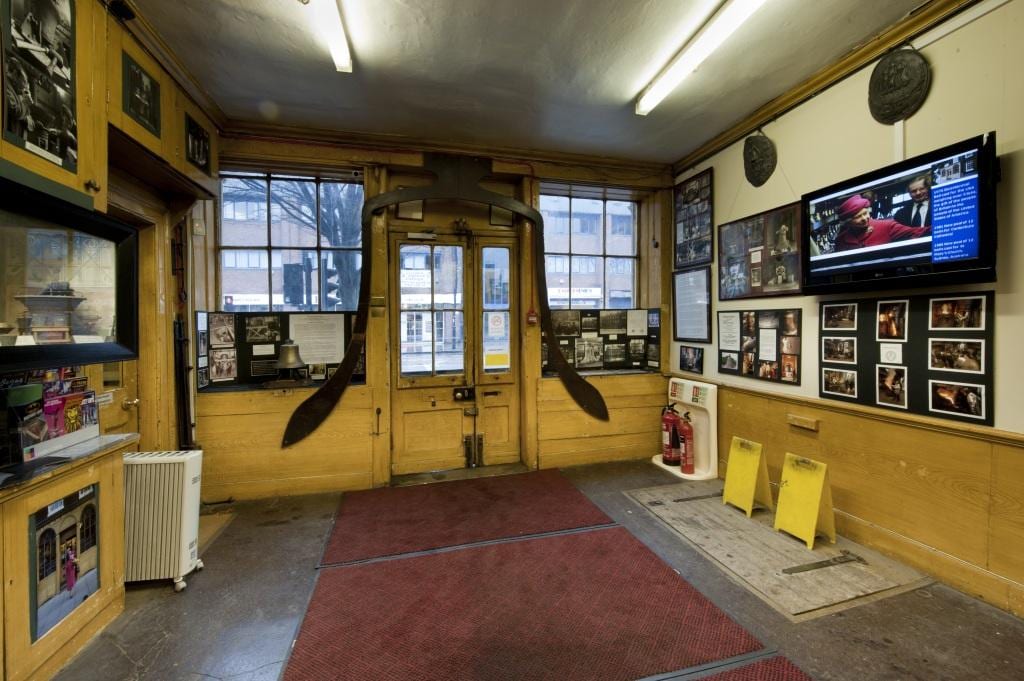
The ground-floor front ‘lobby’ (former shop) at 34 Whitechapel Road in 2010, showing the casting profile of Big Ben over the front door (© Historic England Archive, photographed by Derek Kendall)
Eighteenth-century outbuildings to the south are single storeyed: a former stables, coach-house and smithery range along Fieldgate Street; and the former foundry (latterly moulding shop) itself, across a yard behind the west part of the house. Facing the street on the former stabling range is a tablet inscribed: ‘This is Baynes Street’ with an illegible date, perhaps 1766, a reference to what later became Fieldgate Street. This junction, which now incorporates Plumber’s Row, bisected property owned by Edward Baynes from 1729.
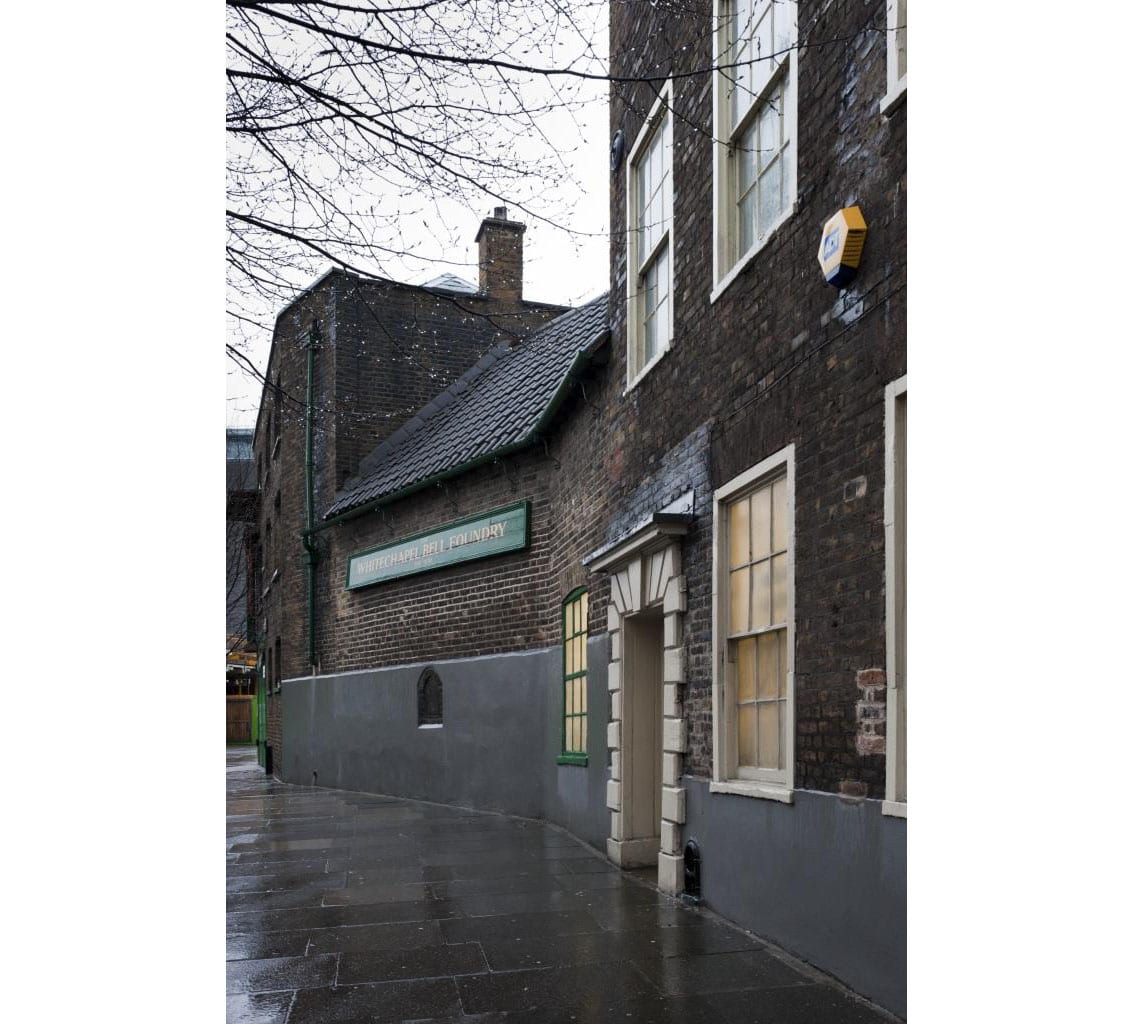
Plumber’s Row range in 2010 (© Historic England Archive, photographed by Derek Kendall)

Tablet inscribed ‘This is Baynes Street’ on the foundry’s former stabling range (© Historic England Archive, photographed by Derek Kendall)
Thomas Lester took Thomas Pack into partnership in 1752 and acquired ownership of the foundry from a younger Edward Baynes in 1767. Lester’s nephew William Chapman was a foundry foreman who, working at Canterbury Cathedral in 1762, met William Mears, a young man he brought back to London to learn the bell-founding trade. Lester died in 1769 and left the foundry to relatives to be leased to Pack and Chapman as partners. After Pack died in 1781 Chapman was pushed out and for a few years descendants of Lester ran the establishment. Their initiative failed and William Mears returned in partnership with his brother Thomas, who came to Whitechapel from Canterbury. Ownership of the property remained divided among descendants of Lester and in 1810 Thomas Mears was still trading as ‘late Lester, Pack and Chapman’. On a promotional sheet he listed all the bells cast at the foundry since 1738, 1,858 in total, around 25 per year – including some for St Mary le Bow in 1738, Petersburg in Russia in 1747, and Christ Church, Philadelphia, in 1754.
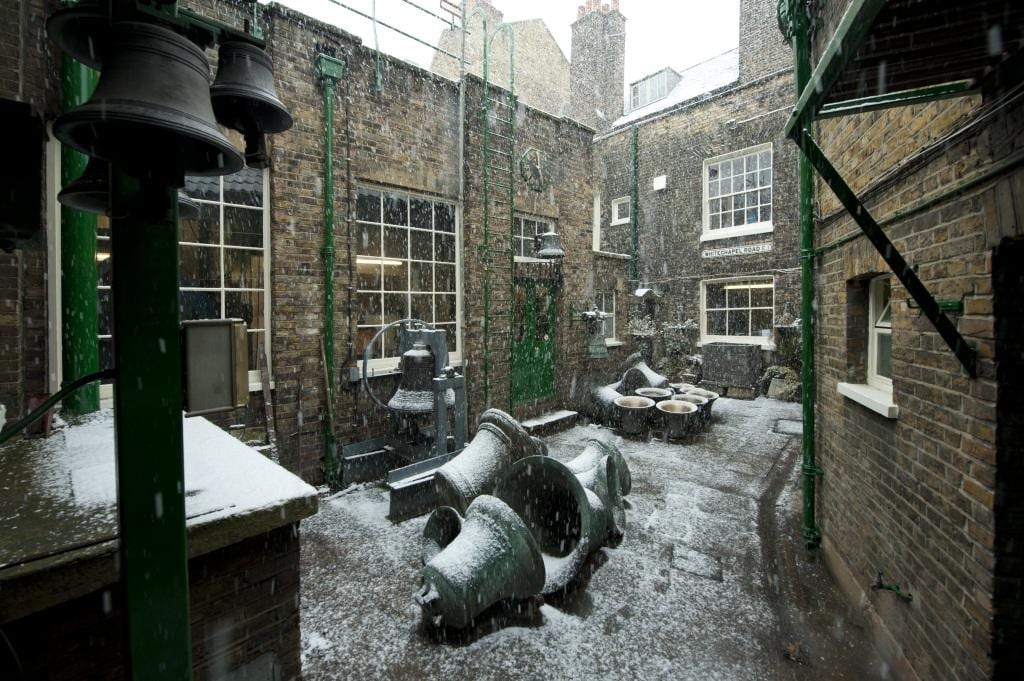
Inner yard of the bell foundry, looking north-west in 2010 (© Historic England Archive, photographed by Derek Kendall)
A son, also Thomas Mears, acquired full control of the foundry in October 1818 when Lester’s descendants sold up. The younger Mears took over the businesses of four rival bell-founders and undertook works of improvement. By 1840 the firm had only one major competitor in Britain (W. & J. Taylor of Oxford and Loughborough). The next generation, Charles and George Mears, ran the foundry from 1844 to 1859, the highlight of this period being the casting in 1858 of Big Ben (13.7 tons), still the foundry’s largest bell. From 1865 George Mears was partnered by Robert Stainbank. Thereafter the business traded as Mears & Stainbank up to 1968. Arthur Hughes became the foundry manager in 1884 and took charge of operations in 1904.

Inner yard of the bell foundry, looking south in 2010 (© Historic England Archive, photographed by Derek Kendall)
Given the ownership history, there was little significant investment in the buildings before 1818. However, the smithery end of the eastern outbuilding does appear to have been altered if not rebuilt between 1794 and 1813. Around 1820 a small pair of three-storey houses was added beyond a gateway that gave access to the foundry yard. There are also early nineteenth-century additions behind the centre and west bays of the main house, the last room incorporating a chimneypiece bearing ‘TM 1820’. Thereafter, possibly following a fire in 1837 or in the 1850s, the smithery site was redeveloped as a three-storey workshop/warehouse block extending across a retained gateway. In 1846 the foundry was enlarged with a new furnace by enclosing the south end of the yard, to make an 11.5 ton bell for Montreal Cathedral. Another furnace was added in 1848 when a tuning machine was housed in a specially built room that ate further into the yard with a largely glazed north wall. Two years later a 62ft-tall chimney was erected against the south wall. A large additional workshop or back foundry had been added to the far south-west by the 1870s, by when the pair of houses to the south-east had been cleared for a carpenter’s shop, the front wall retained with its doors and windows blocked. The whole Plumber’s Row range has latterly been used for making handbells and timber bell wheels.
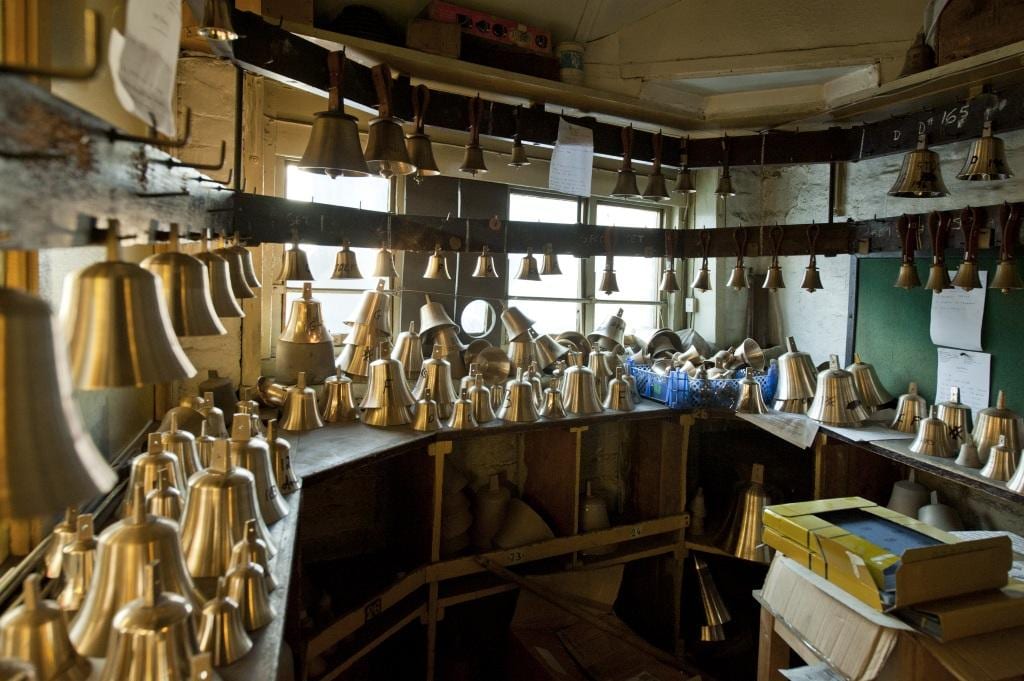
Handbell workshop in 2010 (© Historic England Archive, photographed by Derek Kendall)
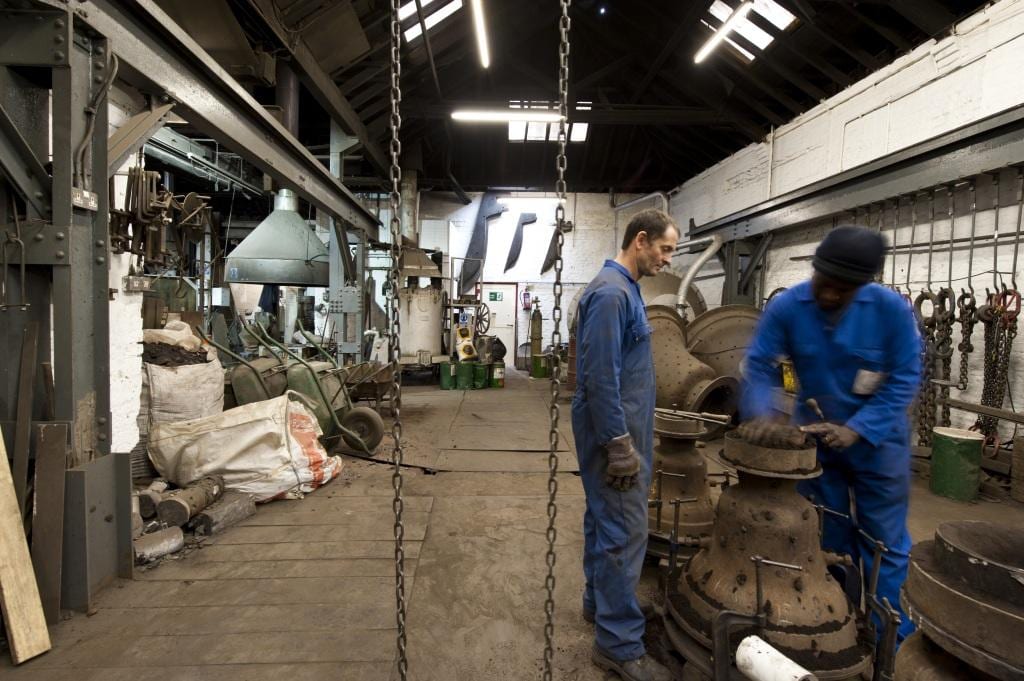
Moulding shop, showing moulds being prepared in 2010 (© Historic England Archive, photographed by Derek Kendall)
The back foundry was damaged during the Second World War. Proposals to rebuild entirely behind the Whitechapel Road houses emerged in 1958 by when the foundry was already protected by listing. The workshops were considered expendable, but even then it was suggested that the timber jib crane on the east wall should be preserved. First plans were shelved and a more modest scheme of 1964–5 was postponed for want of capital, though plant and furnaces were replaced and there were repairs. In 1972 Moss Sprawson tried to acquire the site for office development. For the foundry, Douglas Hughes (one of Arthur’s grandsons) proposed a move east across Fieldgate Street to what was then a car park owned by the Greater London Council. A move entirely out of London was also considered. The GLC’s Historic Buildings Division involved itself in trying to maintain what it considered ‘a unique and important living industry where crafts essentially unchanged for 400 years are practised by local craftsmen.’[3] But plans came unstuck again in 1976 when the GLC conceded it had no locus to help keep the business in situ. In the same year the UK gave the USA a Bicentennial Bell cast in Whitechapel.
A large new engineering workshop was at last built in 1979–81, with James Strike as architect. At the back of the site, it was faced with arcaded yellow stock brick on conservation grounds. In 1984–5 the GLC oversaw and helped pay for underpinning and refurbishment of the front buildings. The shopfront was grained and the external window shutters were renewed and painted dark green. In 1997 proprietorship passed to Douglas Hughes’s nephew, Alan Hughes, and his wife, Kathryn. The foundry has since continued to manufacture, though not without growing concerns as to its tenability in Whitechapel. Now the Hughes have announced that the foundry will close in May 2017 after sale of the site. The future of the business is to be negotiated.
We are very grateful to Alan Hughes for showing us round the premises and sharing his knowledge of the foundry.
The Survey of London has launched a participative website, ‘Histories of Whitechapel’. Please visit at: https://surveyoflondon.org. We welcome contributions from any and all. For more information about the Whitechapel Bell Foundry, and to add your memories and photographs, please visit https://surveyoflondon.org/map/feature/155/detail/.
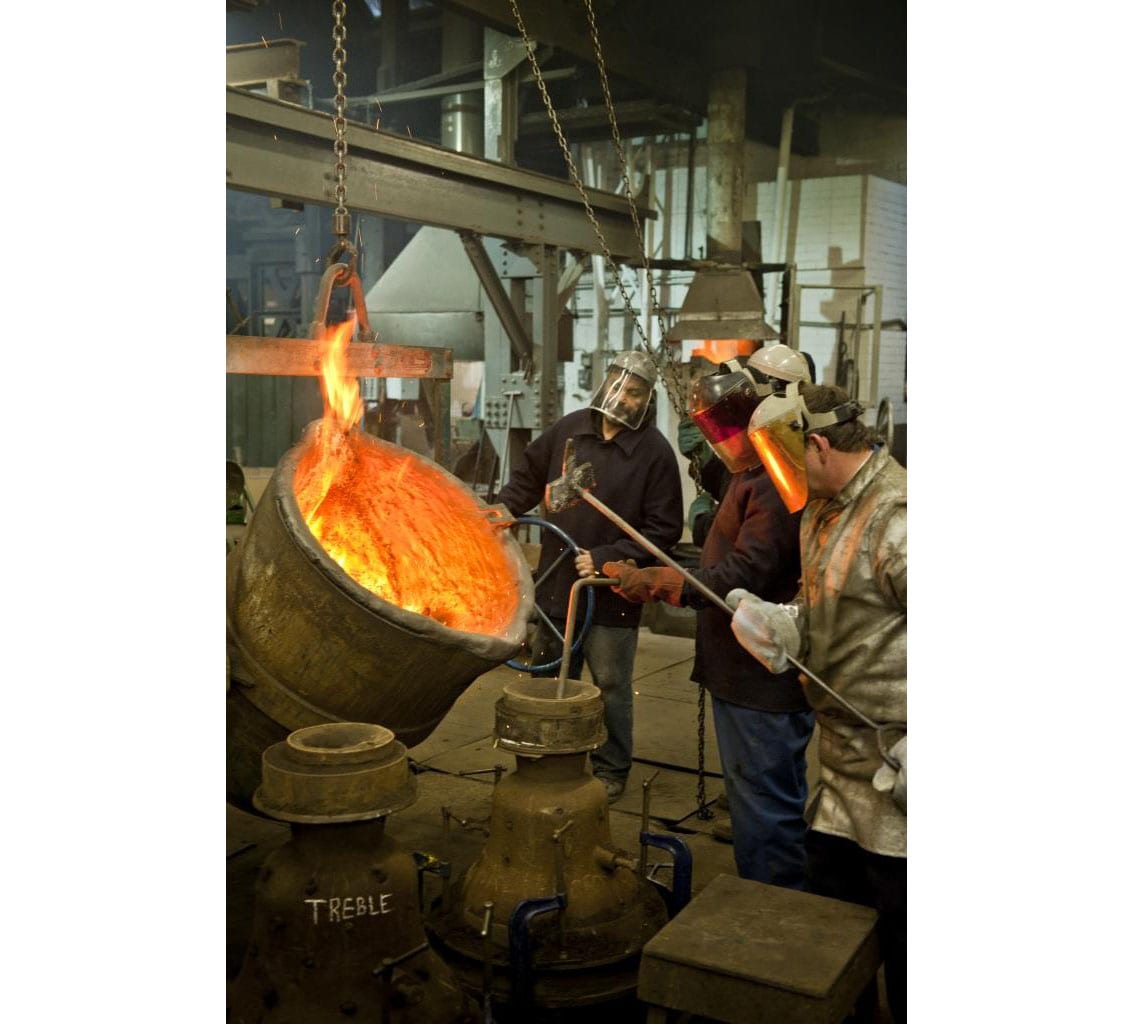
Sand foundry, filling the moulds in 2010 (© Historic England Archive, photographed by Derek Kendall)

Tuning shop in 2010 (© Historic England Archive, photographed by Derek Kendall)

Bell recast in 2010 (© Historic England Archive, photographed by Derek Kendall)
References
[1] D. L. Munby, Industry and Planning in Stepney, 1951, p. 254
[2] Amherst D. Tyssen, ‘The History of the Whitechapel Bell-Foundry’, Transactions of the London and Middlesex Archaeological Society, vol. 5, 1923, p. 211
[3] London Metropolitan Archives, LMA/4441/01/0821
Selfridges, 398–454 Oxford Street
By Survey of London, on 23 December 2020
Thank you for reading the Survey of London’s blog posts over the last year. A highlight of this year for the Survey has been the publication of Volume 53 on Oxford Street in April, edited by Andrew Saint. While it was necessary to cancel the book launch event due to the public health crisis, we have been delighted to see positive reviews of the volume.
The book is already out of print (only a few copies may be purchased through online retailers), but we hope that more copies will be printed in the future. The volume is not currently as accessible as we would like; only the draft text is freely accessible through our website. As we work towards a more permanent solution to sharing the Survey’s volumes online, we plan to post extracts on our blog.
Last week, we were pleased to learn that the listing of Selfridges department store in Oxford Street has been upgraded by Historic England from Grade II to II*. To help lift the gloom at a time when shopping on Oxford Street and much else is closed to us, this blog post celebrates the Selfridges store, the grandest of Oxford Street’s shops. Selfridges occupies the whole of the lengthy block between Duke Street and Orchard Street on the north side of Oxford Street. This extensive site is the subject of a chapter in Volume 53. Chapter 10 concentrates on the complicated story of Selfridges’ architecture, focusing on the original building erected between 1907 and 1928.
We would like to wish our readers a restful Christmas break and our best wishes for a happy and healthy New Year.

The south-west corner of Selfridges, looking east along Oxford Street from above Orchard Street (© Historic England, Chris Redgrave)
It is well known that Selfridges was established by Harry Gordon Selfridge, who arrived in London from Chicago in May 1906. Forty-eight years of age and unknown in England, he came with the express intention of founding a great department store on the lines of the Marshall Field Store in Chicago, where he had risen from a lowly position to that of junior partner and the dynamic head of retailing, before retiring in 1904 after 24 years of service.

Selfridges, front. Details of the original elevation (Survey of London, Helen Jones)
Selfridge was briefly equal partners in the venture with Samuel Waring, director of the Waring & Gillow department store further east at 164–182 Oxford Street. That store was rebuilt in 1904–6 to ambitious designs by R. Frank Atkinson. Selfridge & Waring Ltd, founded in 1906, was a short-lived arrangement. Waring played a full part in negotiating permissions for the new store until financial setbacks forced him to resign eighteen months later. By 1908, the project had become Selfridge’s alone.

Selfridges, floor plans in 1907, showing the original portion of the store at 406–422 Oxford Street, before the corner with Duke Street came into possession, with the division of the interior by party walls (Survey of London, Helen Jones)
Selfridge had enlisted D. H. Burnham & Co., pre-eminent Chicago architects who counted department stores among their specialities and had undertaken work at the Marshall Field Store. Selfridge knew the equally dynamic Burnham and members of his firm well. The first drawings for Selfridges will have emanated from the design division of D. H. Burnham & Co. in Chicago. We do not certainly know who designed them, but the likeliest candidate is Ernest Graham, then Burnham’s right-hand man. The design for the front was altered and enriched by Francis Swales, a Canadian-born architect who had been working in London on a freelance basis for a few years. Swales was paid a one-off fee for his work on the design by Selfridge & Waring Ltd in November 1906, well before the plans for the store had been finalized, and had no more to do with the project. In 1907, Waring’s architect Frank Atkinson was brought in to make changes to the plans to fit the London County Council’s fire regulations.
Original block as completed, 1909. Duke Street to the right (Historic England Archive, BL20582/001)
The LCC gave the go-ahead in July 1907, and construction began by the Waring-White Building Company. That firm had signed a contract with Selfridge & Waring Ltd to build the new store the previous autumn, but could not get beyond clearing the site, excavating and putting in retaining walls (a substantial job, since there were to be three floors of basement). The first phase of the Selfridges store, initially 406–422 Oxford Street, was opened in 1909.
Original block as completed, 1909 (Historic England Archive, BL20507)
Selfridges was revolutionary in several ways. It employed a rational, gridded plan, familiar in London from warehouse buildings but seldom exploited hitherto by British retailers. It took up American advances in metal-framed structures and fast-track construction, and it may have been planned from the start for enlargement westwards; the original portion opened in 1909 was only a third of the final length of frontage, stretching all the way from Duke Street to Orchard Street. These were technical matters. What the public saw was a classical front of unprecedented audacity and swagger, surpassing not just Waring & Gillow but even the department stores of America, not to mention London’s public and bank buildings.

Ladies’ dresses department at the time of opening in 1909 (from a glass slide acquired by the Survey of London)

China department in 1909 (from a glass slide acquired by the Survey of London)
At a time of international emulation and exchange in urban architecture, Selfridge and his architects demonstrated that retailing was a pursuit deserving the highest dignity. That is the achievement of Selfridges, and one that it has maintained ever since in the face of a tawdry environment all around.
Though Selfridge was interested in architecture, his primary skills were promotion and selling. These he exploited to the full. There was novelty in the range of goods and services available at Selfridges. New, too, was the scenic artistry of its window displays and its advertisements. Most startling of all, Selfridges started out as a great department store from scratch, instead of building up by stages from a small business, as others had done.

Floristry and plants in 1909 (from a glass slide acquired by the Survey of London)

Reception room in 1909, with portraits of the King and Queen (from a glass slide acquired by the Survey of London)
That involved a level of initial capitalization and borrowing perhaps impossible before 1900. As it turned out, despite the sensation it made and the boost it brought to the west end of Oxford Street, Selfridges was never as profitable as its founder claimed. After decades of risky expansion financed by borrowing, Selfridge was forced out of the driving seat in the 1930s. But by then his ebullience had ensured the completion of Oxford Street’s grandest store – and the equal to any in Paris, New York or Chicago.
By January 1915 Selfridge had hired Sir John Burnet to complete the store. This involved extending the existing plan and front to cover the whole Duke Street to Orchard Street block, stretching back to Somerset Street. Burnet was an architect of standing, with offices at this stage of his career in both Glasgow and London, and having recently been knighted for his King Edward VII Galleries at the British Museum. Burnet may have been tempted by the allure of building a great dome or tower. That, Selfridge now for the first time held out as the crowning feature of his store, set at the back behind the future central entrance.
Early sketch elevations by Burnet suggest domes of octagonal shape, Renaissance or Wren-like in derivation and topped off at over 300ft, in other words well over twice the height of the existing Selfridges parapet, with four flanking tourelles of lower height at the corners. The clearest drawing dates from May 1915 and carries a note that a height of 350ft was agreed with the LCC in March 1916. So the dome project had then gone beyond something cooked up privately between client and architect. Selfridge also at various stages invited alternative ideas for the dome or tower unconnected with the Burnet firm, obtaining designs from Graham Burnham & Co. (the successor firm to D. H. Burnham & Co., before it became Graham, Anderson, Probst & White), Philip Tilden and Albert D. Millar.

Selfridges, ground-floor plan of Oxford Street block as proposed for completion by Sir John Burnet & Tait, 1919 (Survey of London, Helen Jones)
But by 1920 the Burnet firm had reasserted aesthetic control over the whole extension project, including the tower or dome. Thomas Tait had been taken into full partnership with Burnet at the end of the war. Under his aegis the scheme became fixed in principle around 1919 as a tall tower over an enclosed dome, with flanking corner features as before. The details of the tower were to undergo many further changes, but the dimensions of the dome may well have been determined around this time, as certainly was the outline design of the central entrance from Oxford Street. William Reid Dick received a definite contract to design bronze sculpture for this entrance in 1919, and it is likely that Burnet & Tait’s other artistic coadjutors for the whole centre of the building were also agreed with at the same time. However, not until 1923 do the Selfridge & Co. minute books note who they were to be: Reid Dick, Henry Poole and Gilbert Bayes were then to share the sculptural honours with the lesser-known Ernest Gillick. A fifth name is appended, that of the famous Frank Brangwyn; his name was given to the press in March 1923 as someone who was to work on the interior of the extension then about to be started, but his commission soon resolved itself into that of decorating the dome.
Long view of the final model showing the proposed tower to designs by Tait, c.1925–6 (Historic England Archive, AL0140/010/01)
Around 1925–6 Tait made a striking final series of designs in order to finalize the tower itself. Unquestionably, the tower had become a serious ambition and remained so up to the completion in 1928 of the central Oxford Street entrance, which was conceived as a prelude to the dome. Why then was it never built? Such fleeting remarks as there are blame the failure on the LCC, some alleging that the foundations of the tower were feared to threaten the Central Line beneath. But there were other obstacles. The proposed site of the tower lay exactly on the dividing line between the Hope–Edwardes and Portman freeholds. It transpires from the Portman Estate minutes of 1920 that in order to facilitate matters Selfridge had agreed to convey his own share of the tower site to the Portmans but had encountered ‘difficulties’. Seemingly these were never resolved. In the absence of further official memoranda or press references, it seems wiser to assume that the decline of Gordon Selfridge’s financial fortunes from the time he took over Whiteleys in 1927 put paid to the tower. His grand visions continued unabashed, but they never came as close to realization, and after the recession of the early 1930s set in, they became implausible.

Block plan of the Selfridges site (Survey of London, Helen Jones)
In parallel with the fluctuating designs for the dome and tower went the practical task of completing the Oxford Street block. This Selfridge entrusted in 1918 not to Burnet & Tait, consultants only for the overall architectural design, but to the Chicago firm of Graham, Anderson, Probst & White and their ‘London manager’, Albert D. Millar. The ‘Second Operation’, as it was called, consisted of extending Selfridges over the whole of the former Thomas Lloyd sites. It fell into two parts, the north-west section (Orchard Street and Somerset Street) in 1919–22, followed by the south-west section (Orchard Street and Oxford Street) in 1923–4. The builders throughout were F. D. Huntington Ltd, the successor to the Waring-White Company, which had been dissolved in 1911.
A Cyril Farey perspective of 1923 shows the great Oxford Street front all but complete, with a few little houses in the centre, sandwiched and almost crushed by the east and west wings on either side of them and awaiting demolition for the great entrance and tower. When it came to the point, the tower was not affordable. So Tait had to concentrate his energies on the embellishment of the central entrance itself and the hall behind. The outline of this frontispiece, with its noble portico and wider spacing of the two free-standing columns, probably goes back to Burnet’s first ideas of 1915, while we know that the design had developed far enough for Reid Dick to be commissioned in 1919 to design sculpture for the loggia (as the space behind the columns was called).

Selfridges, front in 2018 (© Historic England, Chris Redgrave)
This centre composition, built as Selfridges’ ‘Third Operation’ in 1927–8, became the remarkable climax of the Oxford Street block. The notable feature of the operation was the orchestration of the many artists and craftsmen who had been promised work on the store to produce a masterpiece of decorative arts and crafts, blending older Beaux-Arts traditions of architectural sculpture and metalwork with the zestful brio of the Paris Arts Décoratifs Exhibition of 1925. The overall composition was doubtless Tait’s, probably worked out with the assistance of his trusted assistant A. D. Bryce. But there are many hints of Millar’s attention to details of proportion and arrangement.

Main entrance of Selfridges in 2018, showing bronze doors and flanking figures of Art and Science by William Reid Dick, sculptor, 1929 (© Historic England, Chris Redgrave)
As regards the loggia, the primary artist was Reid Dick, who furnished not only the full-length flanking figures of Art and Science at either end of the doors but the reliefs of putti that frame the great window, engaged in lively endeavours and pursuits. All these were in bronze, cast by the A. B. Burton foundry at Thames Ditton. Also of bronze were the standard lamps in front of the doors, supplied by Walter Gilbert, and the door frames themselves, enriched by George Alexander. Present, too, at the time of opening was the sleek and colourful entrance canopy or marquise, 68ft long and designed by the French metalworker Edgar Brandt, who had made his international reputation at the 1925 exhibition. It was originally illuminated at night.

The figure of Science by Reid Dick, sculptor, 1929 (© Historic England, Chris Redgrave)
The central feature, the celebrated Queen of Time, in gilt bronze with faience, stoneware and mosaic accoutrements, seems to have been an afterthought. Commissioned from Gilbert Bayes only in 1930, it was installed above the central door in October of the following year. It strikes a sentimental note at odds with Dick’s contributions. Surmounted on a ship’s prow and attended by nereids representing the tides and winged figures representing the hours, the golden queen holds an orb with a figure symbolizing Progress in her right hand while raising an olive branch in her left. Behind her rises an enormous globular clock with two faces surmounted by a further merchant ship. At an upper stage between parapet and lintel stands a single plain bell made by Gillett & Johnston.
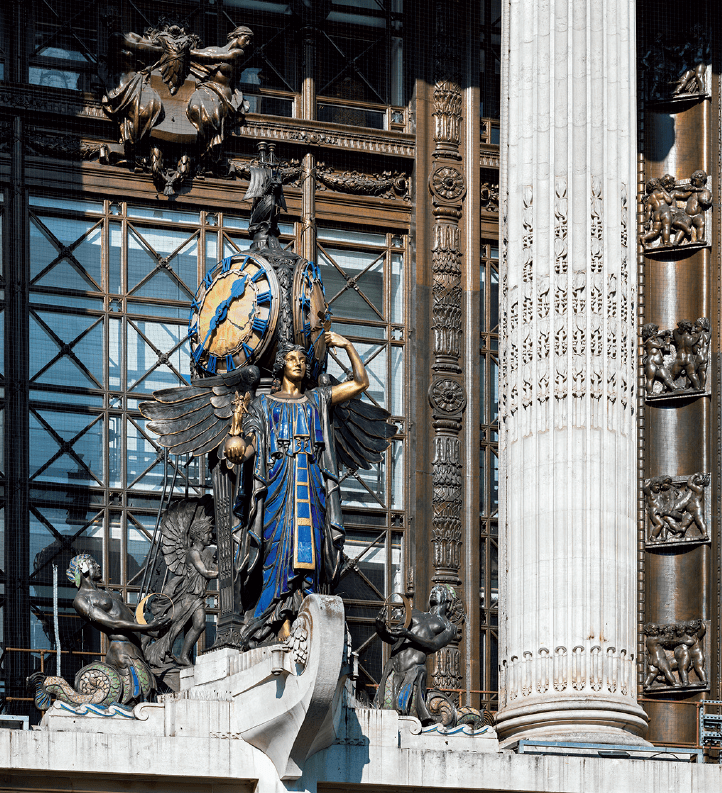
Queen of Time figure above the entrance of Selfridges in 2018. Gilbert Bayes, sculptor, 1931 (© Historic England, Chris Redgrave)
After Selfridges the grid plan, the frame construction and the classical frontage with tiers of windows became standard for department stores up to about 1930 – minus the prototype’s costly monumentality. The rebuilding of the Bourne & Hollingsworth front, undertaken in 1925–8, is typical of the genre.
To read the Survey’s full account of Selfridges (the original building and later extensions), please visit our website to access the draft text for Chapter 10.
The former ‘Colonial House’, 17 Leman Street, Whitechapel
By Survey of London, on 23 October 2020
In the nineteenth century, East London was referred to as the Deutsche Kolonie by the German community and ‘our London ghetto’ by the Jewish community. For British sociologist Michael Banton, by 1955 Stepney could comfortably be regarded as ‘The Coloured Quarter’, its identification as a centre for post-war Afro-Caribbean settlement coming under wider public scrutiny as a result of regular letters in the national press criticising government authorities for inaction in the provision of housing.
A number of groups commissioned surveys which aimed to assess the welfare and living conditions of the East End’s Black community, concerned about issues of segregation in the built environment and acutely aware of the dangers of ‘ghettoization’. The experience of the unofficial ‘colour bar’ on resident Black seamen was of especial interest in these studies. During the Second World War and afterwards, Britain politicians did not generally and overtly support segregation. Yet discrimination was by no means absent in British space, and a de facto segregation cut across both private and public urban spaces. Reports suggested that the bar was most evident in port cities like London. For Black seamen in wartime and post-war East London, the existence of a colour bar was indisputable.
From the 1940s, the so-called ‘coloured question’ in London’s East End was a matter of strategic importance for government authorities. The provision of accommodation for seamen was one aspect of this question. Seamen’s hostels had become an issue during the war, responsibility for the ‘special wartime measure’ for seamen from the colonies given over to the Colonial Office, with increasing resources diverted to attend to these men after the Colonial Development and Welfare Act of 1940 was passed. Colonial labour to support the war effort had been actively sought, with recruitment calls made in British colonies in the West Indies and West Africa, yet onshore accommodation for sailors prioritised white British seamen. In an attempt to redress this imbalance, 17 Leman Street, Whitechapel, was acquired by the Colonial Office in 1942 and converted into the only seamen’s hostel for Black men in London. For less than a decade, this small government-sponsored hostel provided thirteen beds for seamen from British colonies in the Caribbean and West Africa.

17 Leman Street in 2007, photograph by Danny McLaughlin, from surveyoflondon.org
The Colonial Office was in fact involved in the establishment of a national network of ‘Colonial Houses’. Whilst often small in scale, seamen’s hostels such as the one in Whitechapel can be seen as flashpoints for discontent as the national identity and rights of Black migrants from British colonies were contested by employers, activists, local and government authorities and the men themselves, against the backdrop of emerging understandings of race relations in the United Kingdom.
Built in 1861–3 as a German Mission School, the two-storey hostel was situated at the north end of Leman Street, near Whitechapel High Street, until demolition in 2008 to make way for a twenty-three storey tower hotel of short-stay serviced apartments (15–17 Leman Street). Despite functioning for less than a decade as a government-funded hostel that was the subject of some local controversy, Colonial House was well-documented as a result of its connection to the Colonial Office and a group of tireless East London campaigners. Bert Hardy made a series of black-and-white photographs in 1949.
Paternalistic welfare provision for migrant communities was well-established in the Leman Street building long before use as the Colonial House hostel. It was constructed to host education, recreation and acculturation activities for diasporic groups, firstly German Christians and then East European Jews. The German Mission Day School replaced an eighteenth-century tenement and bakery on the site in 1861–3. The purpose-built school was one of a handful of educational buildings clustered on Buckle Street and the east end of Alie Street. This group of buildings was fashioned primarily to serve a large local German population that was closely associated to the sugar-refining business during the eighteenth and nineteenth centuries. The school was designed by Edward Ellis, a London architect better known for his work on offices and warehouses. With a long elevation to Buckle Street and a steeply pitched gable roof, the two-and-a-half storey building assumed an institutional Gothic Revival style, typical of its time. It was formed of London stock brick with black- and red-brick headed arched openings. A large ground-floor corner schoolroom was accessed through decorated double-doors located in a narrow wing extension facing onto Leman Street. An office and further large schoolroom were on the first floor. The top floor provided separate living accommodation for the school’s two teachers. In its unassumingly reserved exterior, the school was matched by other buildings constructed for the local German community, none of which sought to broadcast their ‘alien’ status.
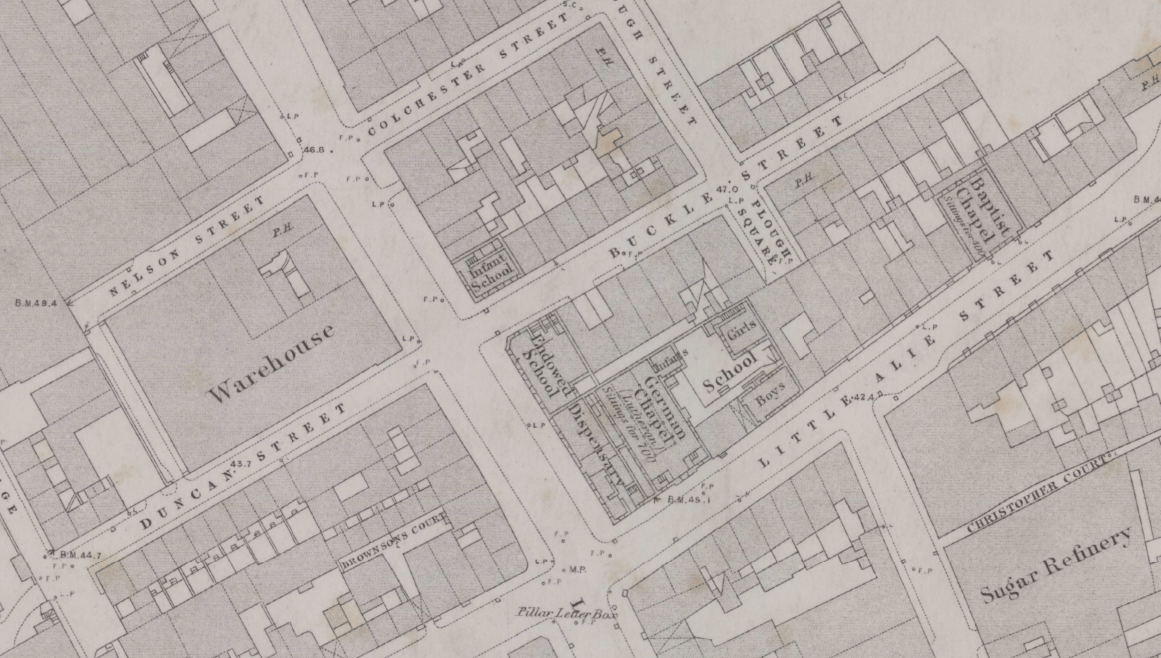
Ordnance Survey map of 1873 showing the infant school at the junction of Leman Street and Buckle Street
By the end of the century, with many German families having moved out of Whitechapel to more salubrious suburbs and many free English schools in operation, leaders concluded that the ‘German Poor School’ should be given up. It closed in 1897 and the schoolhouse was let out for commercial purposes, the rent channelled into funding German education in other parts of the capital.
By 1903 the former school building was in use by the Jewish Working Girls’ Club (JWGC). The purchase of the leasehold was made possible through the support of one individual, (Lady) Julia Henry, daughter of the prominent Jewish-American philanthropist, Leonard Lewisohn. Henry’s support was prompted by an anxiety to show American goodwill towards English Jews in the light of tightening immigration policies in the US, which restricted Jewish movement into the country as religious refugees. The former Mission School was adapted without significant architectural alteration to suit its new purpose by the architect M. E. Collins, who, on completion, reported that the Club contained ‘every accommodation, including the usual recreation rooms, a kitchen, scullery, library and other rooms’. [1] The day-to-day running of the Club was reliant on voluntary contributions and teachers were mostly volunteers from the well-meaning and already settled middle classes, concerned that the assimilation of poor Jewish children from Eastern Europe was occurring neither rapidly nor effectively enough. With 160 girls regularly attending evening and Sunday classes in such subjects as needlework, cooking, Hebrew and religion, singing and drilling in the early 1900s, the Club ‘exceedingly flourish[ed]’ well into the 1920s. [2] The JWGC appears to have continued on until at least the late 1930s before closure around the beginning of the Second World War, the Jewish exodus from East London ‘well-nigh complete’ by the late 1950s.
Requisitioned for use by the War Office soon after the outbreak of war, the former school became a hostel for Black seamen from the British colonies in 1942. In spite of a proliferation of local seamen’s hostels, ‘coloured colonials’ were frequently turned away or were reticent to take up beds reserved for them in larger hostels, aware that their very presence might result in social unrest, as it had in the recent past.
The Colonial Office hostel at Leman Street was intended for thirteen seamen, whose stay was limited to a maximum of three weeks on the basis that they were only temporary residents awaiting their next contract at sea. Accommodation included a basement dining room and kitchen, a ground-floor common room and office, with a large open dormitory, and a small adjoining bedroom on the first floor. The self-contained second-floor flat once home to the German teachers was assigned to the hostel’s warden. Equipped with a billiard table and piano, the common room was intended to serve an important social function, where, it was envisioned, ‘men can sit and talk’. But in the extent of its provision and the effectiveness of its organisation, the small hostel fell woefully short, dogged by problems from its inception and only deepening after the end of the war. Three successive wardens failed to maintain order in the house as men arriving at the hostel often struggled to find places on ships leaving the port, overstayed and grew restless. Although intended only as a place of short-stays for ‘the floating population’, the hostel frequently housed teenage stowaways and those with longer-term ambitions to settle permanently in the country. Local boarding-house keeper Kathleen Wrsama despaired at the lack of support given to these men, who arrived with little or no knowledge of the culture and institutional systems in England. She recalled, ‘The Colonial Office opened a house and you know what it was known as? It was known as the government gambling den. I used to laugh at that. They did nothing for the poor boys’. [3]
Cafés around the west end of Cable Street, often run by former seamen, formed a valuable network of informal social spaces through which private lodging places could be found. A pattern of friendly association brought men into this alternative economy, as former colleagues set up unregistered lodging houses hosting a circuit of friends and friends of friends who arrived after a period of time at sea. Along Cable Street, three-storey bomb-damaged terraced houses in a state of considerable disrepair accommodated cafés on the ground floor, dancing clubs in the basement, and bedrooms on the upper floors. In 1944, thirty-four such humble cafés were identified. African-origin men were the most affected by deficient housing conditions. Derek Bamuta noted, ‘I have reason to suspect that a lot of them actually sleep in bombed out houses’ after having wandered the streets until the early hours of the morning.’ [4] By 1950, those living in unofficial lodgings in the Cable Street area were deemed to be enduring the worst possible conditions. Once settled in temporary accommodation, there were few opportunities for Black tenants to move out of the area; many white landlords would not accept them.
Much to the dismay of local activists such as Edith Ramsay, a councillor, and Father St John Beverley Groser, who saw Colonial House as tokenistic, by 1946 inefficient management of the hostel had caused the Colonial Office to quietly close it only for it to be hastily re-opened soon after. For Ramsay, this episode was evidence of a dereliction of public duty and the abandonment of principles set out in legislation such as the Colonial Development and Welfare Act 1940 which shifted government policy away from a laissez-faire attitude to the colonies and its peoples towards investment in their social, physical and economic needs. The hostel was consistently oversubscribed, with Ramsay reporting that up to forty men could be packed into the building using mattresses on the floor in the mid-1940s. It only catered for a very small percentage of non-resident seamen, and left the needs of the wider resident ‘coloured’ community entirely unattended.
Closure of the tiny Colonial House became representative of what was perceived to be central government’s confused policy and piecemeal approach to the issue of housing British ‘colonials’ in the UK. After a visit to the Leman Street hostel in 1944, a shocked civil servant, Frank de Halpert, exclaimed, ‘Here we are in the greatest city in the world, with the largest colonial empire, and that is the hostel we offer!’ Linking it to a broader political disregard for British territories overseas, he assessed ‘it is on a par with our [political] treatment of the colonies to which in Parliament we devote one or at most two days per annum’. [5]
The London County Council (LCC) also recognised the housing shortage that was affecting growing numbers of Afro-Caribbean men, and particularly seamen, who continued to arrive in the East End. But it held that responsibility to provide suitable hostels for this group lay firmly with the Colonial Office. On the basis that the East End Welfare Advisory Committee would provide essential advice on the running of the hostel, the LCC persuaded the Colonial Office to defer permanent closure of the Leman Street hostel. With the inadequacy of the hostel provision more widely accepted than before, after re-opening discussions turned to consider the construction of a large purpose-built hostel to accommodate approximately 100 men. The bomb-damaged site of St Augustine’s Church on Settles Street was surveyed, as was a property on Wellclose Square, and another on Dock Street, but at the last minute the Colonial Office unexpectedly withdrew its support for the scheme. The existing thirteen-bed hostel muddled on.
Closure of Colonial House was again announced in October 1949. Hopes of a new centre had long since dissipated; blindsided local campaigners felt their considerable efforts to improve conditions had been shamefully undermined. The Colonial Office argued that it had ‘no authority to provide accommodation for colonials permanently resident in the UK and this was primarily a matter for local authorities.’ [6] At this time, while the ‘coloured question’ at last received substantial media attention, the Black population of Stepney had in reality already begun to decline, slowly migrating out of bomb-stricken environments as the demolition of properties earmarked for redevelopment began.
After the Colonial Office’s eventual retreat, in the 1950s the hostel operated briefly under the private management of a West Indian, Donald Watson (or Watkins) of Ladbroke Grove, before transferring to the LCC for use as a reception centre for ‘stowaways’, a scheme partially administered through the London Council of Social Service. By 1959, the centre had closed and the building was used for commercial purposes by H. Bellman & Sons, dressmakers.

The apart-hotel of 2014–16 at 15–17 Leman Street is the glazed slab to the left of centre. Photograph of 2016 by Derek Kendall for the Survey of London
*This blog post is expanded upon in the article ‘Accounting for the hostel for “coloured colonial” seamen in London’s East End, 1942–1949’ published in a special issue of National Identities on ‘Architecture, Nation, Difference’ (October 2020). The first fifty downloads are free using this link.
1 – Jewish Chronicle, 1 May 1903, p. 22
2 – Jewish Chronicle, 16 March 1923, p. 38
3 – Black Cultural Archives, BCA/5/1/24
4 – Derek Bamuta, ‘Report on an Investigation into conditions of the coloured people in Stepney (1949). Prepared for the Warden of the Bernhard Baron Settlement’, Social Work, January 1950, pp. 387–95
5 – Tower Hamlets Local History Library and Archive, P/RAM/3/1/6
6 – Black Cultural Archives, Banton/1
The Mulberry Gardens and the German Roman Catholic Church of St Boniface in Whitechapel
By Survey of London, on 18 September 2020
Immediately south-east of Altab Ali Park in Whitechapel is Mulberry Street, a short quiet back street the west end of which is anchored by the strikingly tall bell-tower of the German Roman Catholic Church of St Boniface, a building of 1959–60. This blogpost presents the church in the context of the longer and previously untold history of its site.

The Mulberry Gardens, south-east of Whitechapel parish church, in the 1740s (extract from John Rocque’s map of London of 1746, courtesy of Layers of London and The British Library)
An approximately four-acre quadrilateral of ground lying south of present-day Mulberry Street was a mulberry plantation, laid out with paths in a grid. Mulberries had been introduced to London by the Romans and were commonly used for making medieval ‘murrey’ (sweet pottage) as well as for medicinal purposes, but there is no basis here for supposing such early origins. The neatly planned grove may have arisen from James I’s attempt to establish native silk production in 1607–9 when around 10,000 saplings were imported and distributed by William Stallenge and François Verton through local officials at six shillings for a hundred plants, less for packets of seeds. Mulberry gardens thus came about across England, echoes of the King’s own of four acres in the grounds of St James’s Palace. The commercial project failed, black mulberries (Morus nigra) having been acquired rather than the white (Morus alba) that silkworms tend to favour, somewhat mysteriously as this choice cannot have been made in ignorance. There was a second mulberry garden close by, across Whitechapel Road in Mile End New Town, north of what is now Old Montague Street and east of Greatorex (formerly Great Garden) Street. Land to the east of that south of Old Montague Street appears also to have been similarly planted. Spitalfields was already at the beginning of the seventeenth century a centre of silk throwing and weaving. Peter Coles has written a history of London’s mulberries.
Whitechapel’s so-designated mulberry garden, like that at the palace, eventually fell to use as a pleasure ground. But there was an intervening period of use as a market garden. Around 1679, Giles Kinchin, a Ratcliff gardener, appears to have been granted a lease of the property by Stepney manor. John Martyr, an apprentice who married Kinchin’s widow, Ann, in 1705 succeeded as the site’s proprietor. The property passed to stepson William Kinchin in 1723, but the gardening venture failed and in 1728 the younger Kinchin’s brother-in-law Rowland Stagg took over, thereafter adapting the premises to be a pleasure ground. There was a garden house near the north end and recreational use continued up to at least 1760, when the arrest of four young gamblers by Sir John Fielding’s runners was indicative of anxieties about the presence of vice. An executed pirate refused burial elsewhere was interred in the otherwise disused grounds in 1762.

Engraved view of the encampment of German refugees in the Mulberry Gardens in 1764 (courtesy of London Metropolitan Archives)
The Mulberry Garden ‘behind Whitechapel Church’ was made new use of for a few weeks in late 1764 as a temporary asylum, a tented camp for around 400 deceived and destitute refugees from the Palatinate and Bohemia who had been abandoned on what they had undertaken as a journey to Nova Scotia. Helped by exhortations to charity and by local people, notably other Germans, in particular the Rev. Dr Gustav Anton Wachsel, the first pastor at the German Lutheran Church of St George on Alie Street, the refugees were able after all to depart and, following a petition to King George III, to settle in South Carolina. The garden remained untenanted until 1772 when John Holloway, a Goodman’s Fields cooper, acquired freehold possession of the property and adjoining lands (about 4.5 acres in all) from Stepney manor for building.

The former Mulberry Gardens as built up from 1784 (extract from Richard Horwood’s map of London of 1799, courtesy of Layers of London and The British Library)
Under Holloway’s ownership streets were laid out from 1784 with more than 150 humble two- and three-storey houses, up by the 1790s on leases of from sixty-one to eighty-one years. Union Street was formed as a widening and continuation of Windmill Alley, a passage from Whitechapel Road. What had been a rope walk to the east became Plumber’s Row, probably because a property at the north end of its west side pertained to Alderman Sir William Plomer. Great Holloway Street and Little Holloway Street ran east–west roughly on the present line of Coke Street, and Mulberry Street crossed as what is now Weyhill Road continuing north to a small open space that John Prier laid out as Sion Square in 1788–9. The Mulberry Tree public house stood on the north side of Little Holloway Street where greater density was interposed with the formation from 1788 of Chapel Court between Union Street and Mulberry Street; that finished up in the twentieth century as Synagogue Place. Holloway’s estate as a whole was sold off at auction in 1839.
Sion and Chapel as place names in the late 1780s have their explanation in the early adaptation of an attempt to sustain the allures of the locality as a pleasure ground. A large site on the east side of Union Street, 100ft by 160ft, was taken in June 1785 on an eighty-one year lease by George Jones, a ‘riding master’, in partnership with James Jones. The Joneses built premises that were a riding school by day and an entertainment venue in the evenings. These opened in April 1786 as Jones’s Equestrian Amphitheatre, an almost circular polygon of about 100ft diameter with galleries on a ring of columns for a capacity audience of 3,000 under a copper-covered dome. The venue incorporated scenery and machinery, and its ceiling was decorated with ‘painted palm-trees and other forms’. [1] Shows at this early circus displayed ‘a great variety of incomparable horsemanship, and various other feats of manly activity’. [2] With William Parker, George Jones also held leases on the north side of Union Row (present-day Mulberry Street) including the Union Flag public house. Across Union Street a six-house quasi-crescent mirrored the amphitheatre’s shape. The circus venture folded in April 1788, perhaps on account of licensing difficulties, with a send-off that included non-equestrian acts from Sadler’s Wells and Philip Astley’s Royal Grove. Astley’s Riding School and Charles Hughes’s rival Royal Circus, Equestrian and Philharmonic Academy, both close to Westminster Bridge on the Surrey side, had probably inspired if not actually produced the Joneses in the first place.
At its closure the amphitheatre had been let for conversion to use as a chapel for the Countess of Huntingdon’s Connexion. Founded in 1783 as a dissenting denomination, the Connexion had already converted another circular pleasure pavilion, the Spa Fields Pantheon in Clerkenwell. In 1790 the Union Street building became the Sion (or Zion) Methodist Chapel, a stronghold of Calvinistic Methodism that had its own school.
London’s German Catholic Mission acquired Lady Huntingdon’s Sion Chapel in 1861. This congregation, unique in England, had its origins in 1808 at the Virginia Street Chapel, just south of Whitechapel in Wapping. There were thousands of German Catholics in the area, largely employed in sugar refining. A year later the mission moved to premises in the City that were dedicated to SS Peter and Boniface, the last appropriate as having gone to Germany as an English missionary (born Wynfrid).

German Roman Catholic Church of St Boniface, interior of the building of 1873–5, as extended in 1882, photographed c.1900 (courtesy of London Metropolitan Archives)
In 1862 the former circus building was given a thorough refit in a Romanesque style, work overseen by F. Sang that included an 18ft-wide Caen stone altar. At the opening the Rev. Dr Henry Edward Manning preached and Cardinal Wiseman blessed the church. A section of the building east of the amphitheatre was adapted for the mission’s school in 1870–1. Then, in May 1873, the old theatre suffered a spectacular collapse of its domical ceiling and had to be cleared. Manning helped Father Victor Fick raise funds for a replacement building. A German Gothic scheme by E. W. Pugin (who had prepared plans for a building for the Mission in 1859–60) was superseded by a loosely Romanesque design from John Young, that style preferred by Manning who attended the opening in 1875. In front of a basilican brick church, a square west tower bore Royal Arms, an overt proclamation of loyalty, and came to incorporate a mosaic of 1887 showing St Boniface preaching. Set back from the street, the church was gradually enclosed by later brick structures by Young in a similar manner. There was the addition of a presbytery to the south in 1877, a northern school range in 1879, and eastwards extension of the church with an apse and enhanced interior decoration in 1882, this carried through by Father Henry Volk and justified on the grounds of a growing immigrant congregation. Stained-glass windows and wooden Stations of the Cross were of German origin. There were further works in 1885, when bells made at the neighbouring Whitechapel Bell Foundry were added to the tower. In 1897 Father Joseph Verres gained approval for the formation of a covered playground below a schoolroom and sanitary block to the north-east. More improvements and an extension of this block followed in 1907–8 and 1912–13.
Dispersal and expulsion of members of the congregation aside, St Boniface suffered heavily the consequences of Britain’s wars with Germany. Damaged in a Zeppelin raid in 1917 and having been confiscated as enemy property, the church passed in 1919 into the ownership of the Catholic Archdiocese of Westminster. Consecration followed in 1925 when Father Joseph Simml was installed as priest. Then a high-explosive bomb destroyed the church in September 1940. Simml, an opponent of Fascism, stayed through the war, sometimes preaching in the open air. The congregation retreated to the easterly school buildings.
Rebuilding was pursued after the war despite the loss of much of what had been left of the congregation to more salubrious parts of London. Some remained willing to travel to Whitechapel, and from 1949 there were also new immigrants, predominantly women, many from East Germany drawn to work in factories, hospitals and homes, for education or through marriage, sometimes to British soldiers of the post-war occupation. Some German prisoners of war also stayed on. War-damage assessment was handled for the Archdiocese by Plaskett Marshall & Son, architects, who prepared a conservatively historicist scheme for a new church in 1947. Without funding this was premature, but on archdiocesan advice the firm was kept on. Upon the death of the senior partner, his son, Donald Plaskett Marshall, took control through Plaskett Marshall & Partners; he worked extensively for the Roman Catholic Church in its London diocese in the 1950s.


Model for the rebuilding of the Church of St Boniface to designs by Toni Hermanns, as displayed in 1954 (photograph courtesy of TU Dortmund, Baukunstarchiv NRW) and as surviving (photograph courtesy of the parish of St Boniface)
From 1952 the rebuilding was pursued by Father Felix Leushacke (1913–1997), thinking big in anticipation of future growth and working with Simml, who brought a liking for Bavarian Baroque to the project. Alongside war-damage compensation there was to be financial help from the West German government. The first plans for the new building disappointed Leushacke so in 1954 he involved a German architect and friend, Toni Hermanns of Cleves (Leushacke’s birthplace). Hermanns visited the site, prepared numerous possibilities in sketches and then presented worked-up plans and a model that were photographed and published. The model and preliminary sketches survive at the church. Hermanns, a strongly imaginative architect best known for the Liebfrauenkirche in Duisburg of 1958–60, proposed a cuboid block, to be lit by numerous small round windows in a radiating pattern on a long west (liturgical south) elevation. The Archdiocese vetoed the scheme – Leushacke quoted its response as ‘Never!’, upon which Plaskett Marshall said (an assertion that he was to remain in control in Leushacke’s view), ‘And now you leave the dirty work to me!’ [3] Plaskett Marshall worked up revised plans in close if fraught consultation with Leushacke in 1955–6, encountering many more objections from Bishop George Craven at Westminster. The scheme was settled with approval from the newly installed Archbishop William Godfrey in 1957 after debate over the cubic or auditory nature of the main space, progressively non-processional for a Catholic congregation at this date. Higgs & Hill Ltd undertook construction beginning in November 1959 and the new Church of St Boniface opened in November 1960, Cardinal Godfrey being present at both the start of work and the opening. A building of some architectural panache, the Church of St Boniface is unlike other work by Plaskett Marshall and does seem in significant measure to reflect Hermanns’s approach and aesthetic, though Hermanns was not involved after 1954. Wynfrid House, a guest house of 1968–70 adjoining to the east and also by Plaskett Marshall, supplies a telling comparison.

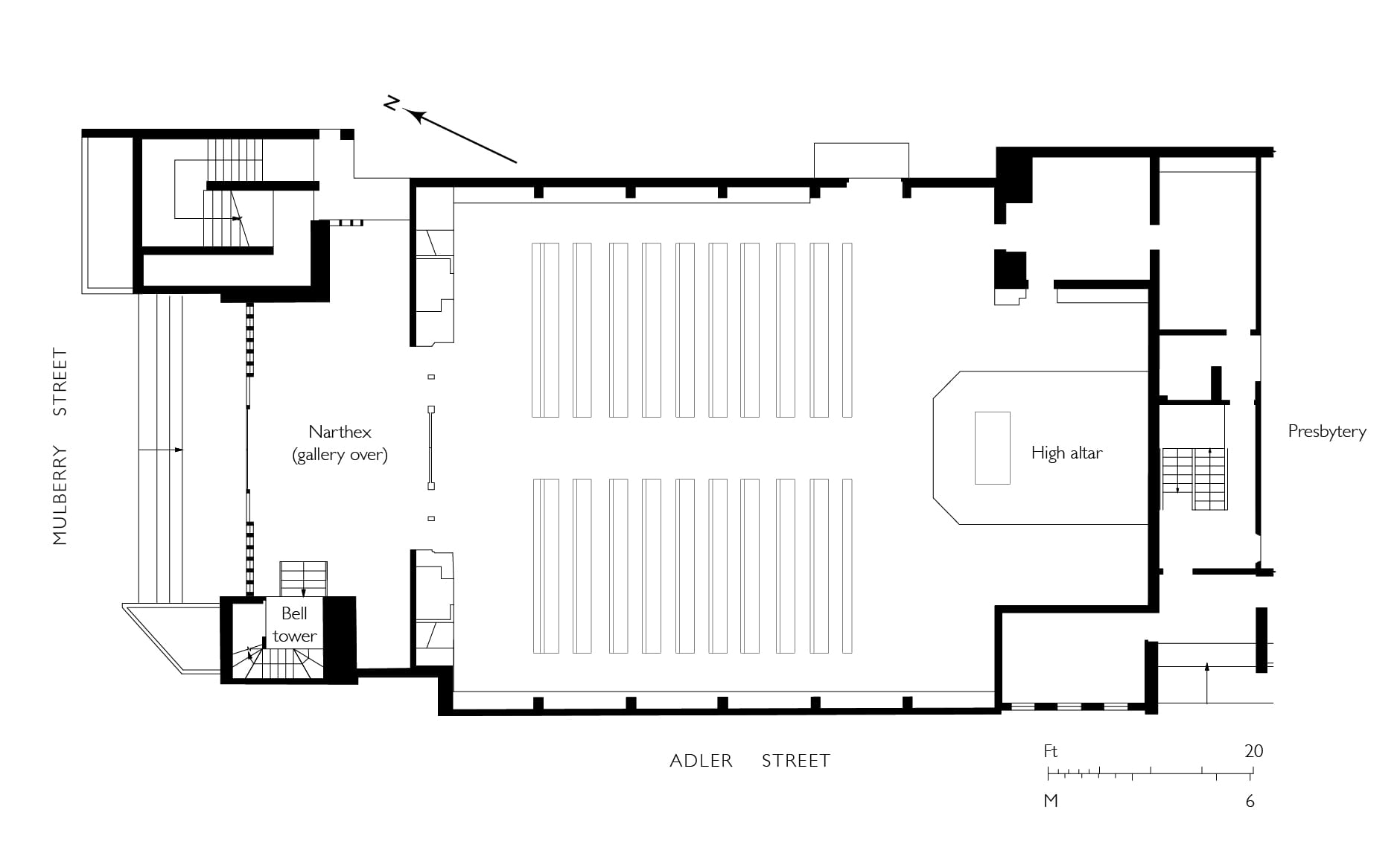
German Roman Catholic Church of St Boniface, Mulberry Street, Whitechapel, in 2003 (photograph by Jonathan Bailey for English Heritage, © Historic England Archive) and ground plan (drawing by Helen Jones for the Survey of London)
The church has a concrete encased steel portal-frame structure. The main walls are of hand-made dark-brown bricks rising to a clerestorey. Above, concrete eaves, cast (unusually) on plastic-lined shuttering for a coffered effect, underlie a copper roof that was supplied by the Ruberoid Co. Ltd. The upper-storey of a Westwerk is faced with small coloured-glass windows in a grid of black mosaic crosses on a yellow ground. The south-west tower rises 130ft and is clad with concrete slabs faced with grey-scale patterning in ceramic mosaics. At its top an open belfry houses the salvaged locally made Victorian bells. This slender and prominent landmark tower was chosen in an either-or situation in preference to central heating, toilets and a vestry room, prestige trumping comfort. The building as a whole is remarkable for the richness, originality and elegance of its decoration. The plain three-storey presbytery to the south facing Adler Street, habitable by 1962, contrasts with ochre two-inch bricks.

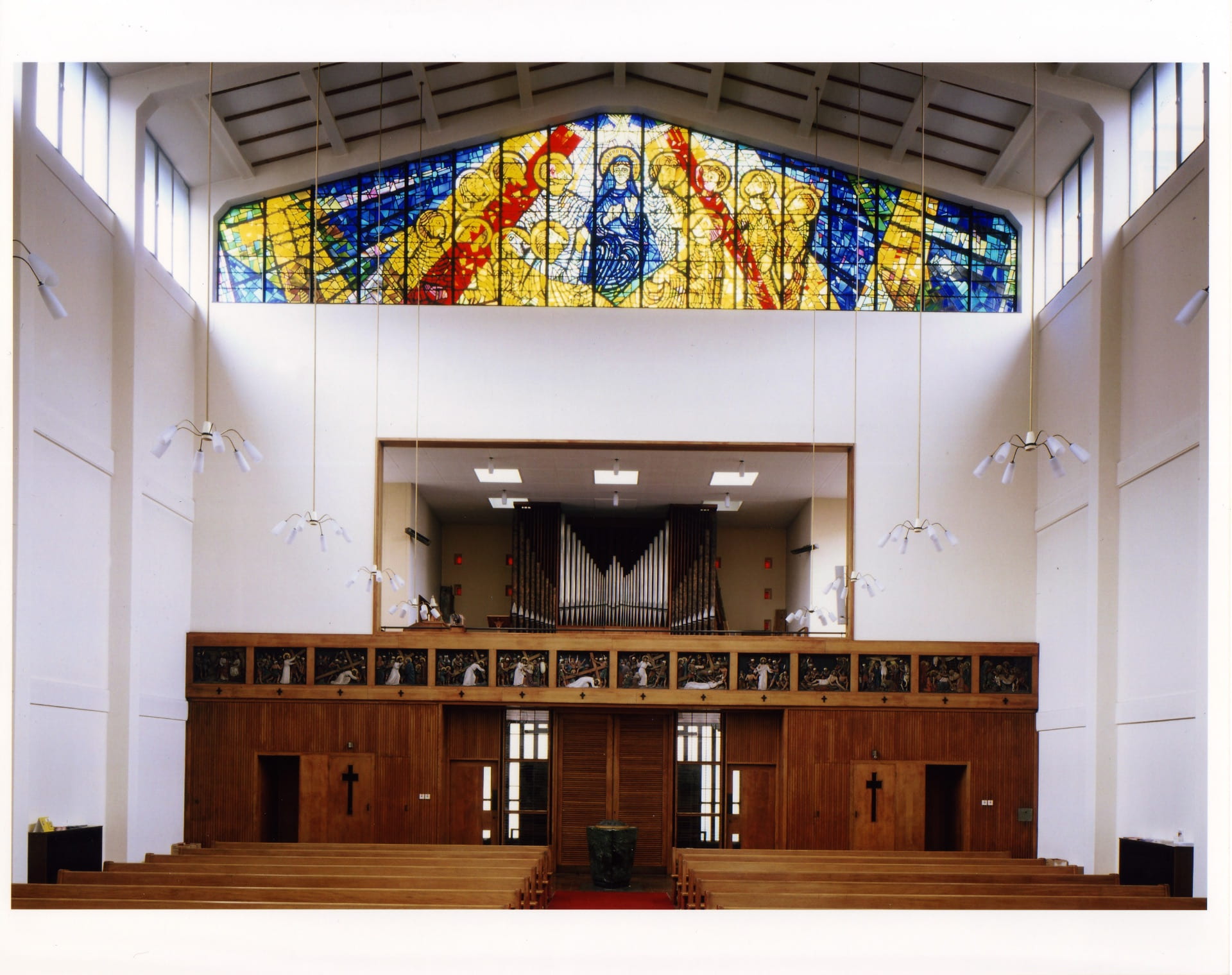
German Roman Catholic Church of St Boniface, interior views in 2003, showing the south (liturgical east) end (top), and north (liturgical west) end (bottom) (photographs by Jonathan Bailey for English Heritage, © Historic England Archive)
The church interior is spacious and light, generally white in its surfaces setting off fittings and stained glass of distinction. Within a timber-lined narthex, it provided seatings for 200 in the nave and sixty in a north gallery. The high altar, Lady Altar, tabernacle plinth, and a quasi-triangular font are all of a dark green marble, with a chancel floor of white Sicilian marble, enlarged after the Second Vatican Council of 1962–5. On the south (liturgical east) wall there is a large sgrafitto mural of Christ in Glory above St Boniface preaching to the faithful, made by Heribert Reul of Kevelaer, which is near Cleves. Figurative and decorative wrought iron is by Reginald Lloyd of Bideford, Devon – four panels (altar rails resited as a kind of reredos in the post-Vatican II reordering of the sanctuary) and a gallery front depicting the Crucifixion with the Nativity and the Resurrection. An ambo or pulpit front depicting the parable of the sower has been removed since 2003. There is a lectern of 1980, made by Lloyd to mark the thirteenth centenary of St Boniface’s birth in Devon. The font has a bronze cover commemorating Simml (d. 1976), also by Reul. To the north (liturgical west) the gallery front has the Stations of the Cross, relief carvings from Oberammergau (by Georg Lang selig Erben), eleven of fourteen dating from 1912 and reused from the old church. Romanus Seifert & Sohn made the organ in 1965. A spectacular stained-glass window by Lloyd above the gallery depicts Pentecost. The congregation began to disperse and dwindle and since the 1970s the church has been shared with a Maltese community.
1 – The Builder, 4 October 1862, p. 713
2 – Morning Herald, 20 April 1786
3 – Felix Leushacke, ‘Memorandum über Damalige Umstände beim Wiederaufbau des Anwesens der deutschen katholischen Mission in den Jahren 1958/60 für St Bonifatius-Kirche und Pfarrhaus und 1968/70 für das Gemeindezentrum Wynfrid-Haus in London Whitechapel’, 1993, typescript held in the parish archive at the Church of St Boniface, p. 3
Will the real J. T. Parkinson please stand up? The architect of Bryanston and Montagu Squares in Marylebone
By Survey of London, on 21 August 2020
Long, narrow, leafy, and still to a large degree lined with elegant late-Georgian terraces of the 1800s–20s, Bryanston and Montagu Squares form a distinctive part of the grid of streets and squares making up the Portman Estate district of St Marylebone, south of Marylebone Road. While the aristocratic mansions of nearby Portman Square have almost all vanished, replaced before the Second World War by blocks of flats, the smaller scale of these two charming squares has helped ensure their survival, most of the losses there being the result of wartime bombing. Like many terraces of the day, the houses on the long sides of Bryanston Square were designed as complete Classical compositions, with pilastered end pavilions and centrepieces. Those in Montagu Square are plainer but more informal, with shallow bow windows on the ground floor, many of these carried up higher later on in the nineteenth century.

East side of Bryanston Square, looking south-east (© Historic England, Chris Redgrave)
The architectural and town-planning qualities of these squares have long been recognized, but the architect who designed them, James Thompson Parkinson (d. 1859), has rarely been correctly acknowledged. Most sources, even some of the most reputable, attribute the work to the apparently unrelated architect and surveyor Joseph Parkinson (d. 1855). Other aspects of the two men’s careers have often been misidentified or conflated, and the confusion has even created a hybrid, Frankenstein’s monster of an architect, ‘Joseph T. Parkinson’, who never existed. This blog post attempts to disentangle the two Parkinsons, setting out their respective identities and some of their major commissions.

East side of Bryanston Square, looking north-east (© Historic England, Chris Redgrave)
James Thompson Parkinson was born in 1780 in Whitechapel to John Parkinson, a surgeon dentist, and his wife Elizabeth. The family moved to central London in 1787 or 1788, to Racquet Court, Fleet Street, an address which James sometimes used for his practice and where two of his brothers carried on their father’s business after his death in 1804. Howard Colvin, who attempted to separate the two Parkinsons and their work in his Biographical Dictionary of British Architects, records that J. T. Parkinson was apprenticed in 1795 to Richard Wooding (d. 1808), a London surveyor, and he seems to have been in practice on his own by the early 1800s. In 1805 he married Louisa Sophia Salter of Poplar at St Pancras Old Church. By this time he was based in Ely Place in Holborn.
In the Auto-Biography of an Octogenarian Architect (1870), George Ledwell Taylor recalled being articled in 1804, aged 15, to ‘Mr Parkinson of Ely Place’, having been passed on to him by the well-known architect-builder James Burton, who was then about to retire. Taylor gives little information about his employer, but does recount that he was a commander of the 1,000-strong volunteers corps raised by Burton in 1804, the Loyal British Artificers. Parkinson was involved with Burton in property development in the Tavistock Square area of Bloomsbury in the early 1800s, where both men lived, and he handled the sale of Tavistock House when Burton left there for a new country house, Mabledon House, that he built in 1805 near Tonbridge in Kent. For these reasons, it seems most likely that it was J. T. Parkinson who designed Mabledon House for Burton, not Joseph Parkinson, to whom it has often been attributed.

Mabledon House, near Tonbridge, Kent. Engraving by G. Cooke (from a drawing by J. C. Smith), c.1807. From J. Britton’s The Beauties of England and Wales (1801–15)
Marylebone was where J. T. Parkinson’s energies were to be concentrated in the ensuing decades. For some years he was architect and surveyor to the Portman Estate, which until the 1950s, when sales took place to meet death duties, extended from Oxford Street to well north of Marylebone Road. During this period he was working in partnership with David Porter, a chimney-sweep who built up a successful business from next to nothing and became a property developer and notable philanthropist. Much of the southern portion of the Portman Estate had already been built up by this time, but there remained a good deal of undeveloped ground ripe for building, and as well as Bryanston and Montagu Squares, Parkinson and Porter were engaged in development elsewhere on the estate during the 1810s–30s, including the Dorset Square area north of Marylebone Road. Parkinson also designed the new part-covered Portman Market for hay, fruit, vegetables, meat, and also pigs, erected in 1829–30 in Church Street off Edgware Road. Run by the agent to the Portman Estate, Thomas Wilson, the Portman Market was set up to match or eclipse Covent Garden, but never achieved this level of success. It was damaged by fire in the 1880s and subsequently rebuilt, and although the site has now been redeveloped, the market itself lives on in the form of the regular open-air market in Church Street, with stalls stretching from Edgware Road to Lisson Grove.

Montagu Square and environs, c.1870 (Reproduced by permission of the National Library of Scotland)
One other identifiable work by J. T. Parkinson from this period is a chapel built by subscription at Bagshot Heath, Surrey, in 1819–21 (with the assistance of a small grant from the recently formed Incorporated Church Building Society), for which a plan and elevation by him survive at Lambeth Palace Library. But little else is heard of Parkinson after around 1830 until his death. Colvin suggests that in the 1830s Parkinson left London for Jersey, and it is possible that he spent the latter part of his life there and on the Continent. When he died in December 1859, at the house of his nieces in Holloway, aged 79, it was reported that he had latterly been ‘of Versailles’ as well as of Wyndham Place on the Portman Estate. A son, Rawlinson Parkinson (d. 1885), followed him into the architectural profession, and continued to use the Racquet Court, Fleet Street address for his practice. He was a resident of Highgate, and surveyor to Hornsey District Council, and buildings designed by him include: Fairlawns, a large classical villa of 1853 at 89 Wimbledon Park Side, Putney Heath; the Rainbow Tavern at 15 Fleet Street (1859–60); and new printing offices for the Standard newspaper in Shoe Lane (1871).
J. T. Parkinson’s pupils include the architect and civil engineer Edward Cresy (1792–1858), friend, travelling companion, brother-in-law and co-author of George Ledwell Taylor.
Fairlawns, 89 Wimbledon Park Side, Putney Heath (© Historic England Archive, IOE01/04345/22)
Joseph Parkinson was born in 1783, the son of James Parkinson (d. 1813), a land agent. A year after Joseph’s birth, his father acquired the well-known natural history collection of Sir Asthon Lever, which Lever had decided to dispose of by lottery. The collection had latterly been displayed by him in a museum at Leicester House, Leicester Square. James Parkinson took a substantial terrace house on the south side of Blackfriars Road, near Blackfriars Bridge, and in 1788–9 erected at its rear a spacious circular exhibition building, known as the Rotunda, to exhibit the Leverian Museum.

Frontage of Leverian Musuem, Blackfriars Road, 1805. Watercolour by V. Davis (Wellcome Collection, shared under an Attribution 4.0 International CC BY 4.0 licence)

Grand Saloon and Gallery in the Rotunda at the Leverian Museum, Blackfriars. Page from William Hone’s Every-Day Books, Vol 2, 1826–7 (© The Trustees of the British Museum, shared under a CC BY-NC-SA 4.0 licence)
In 1806 he sold the whole collection at auction, and the Rotunda was then converted by his son Joseph for the Surrey Institution, a new establishment aimed at spreading scientific and literary knowledge among the London public via lectures and exhibitions. Completed by 1808, Joseph Parkinson’s work was well received in the press, The Star stating that the manner of the conversion was ‘highly honourable … to the talents and ingenuity’ of its architect, and singling out the Lecture Theatre in the Rotunda as ‘one of the most complete and elegant of its size in the Metropolis’.

Surrey Institution, Blackfriars Road, 1809. From Pugin and Rowlandson’s Microcosm of London, plate 81 (Image courtesy of the Metropolitan Museum, New York)
As Colvin records, Joseph Parkinson was articled to the well-known Yorkshire-born architect and surveyor William Pilkington (1758–1848). From 1819 he was surveyor to the Union Assurance Society and for most of his career was based at 41 Sackville Street, Piccadilly. Perhaps his most notable commission came in the 1820s when he spent several years working on designs for new buildings and alterations at Magdalen College, Oxford. For some 30 years there had been proposals for a new building programme there involving such eminent figures as James Wyatt, John Nash, Humphrey Repton and the artist and architect John Buckler, but when this finally got under way in 1822 it was Parkinson who got the job. There are numerous plans by him in both Classical and Gothic styles, but the only major work actually carried out to his designs seems to have been the rebuilding of the north front of the cloisters in 1823, in a Tudor Gothic manner, and the restoration of the library. Parkinson was also involved in the 1830s in the speculative development of substantial villas in Grafton Place, Kentish Town, now part of Prince of Wales Road; and with a small square of houses in Lady Leake’s Grove (now Adelina Grove), in Mile End. When he died in 1855 he left his estate to his nephew and fellow architect Frederick Claudius John Parkinson, who had been assisting him in his office. John Raphael Brandon and Thomas Hayter Lewis were also pupils.

Rotherfield Park House, East Tisted, Hants (Wikimedia Commons, photo by Stephjeb, shared under a CC BY-SA 4.0 licence)
A few uncertainties remain. Rotherfield Park House, a Grade 1 listed country pile of 1815–21 at East Tisted, Hampshire, Tudoresque Gothic in style, has long been attributed to Joseph Parkinson. The house was erected for James Scott, of the Fulham family of builders and contractors, who were thought to have been involved in the construction of Bryanston and Montagu Squares – though that is not the case. Colvin assigns the house to James Thompson Parkinson, and it certainly has some stylistic similarities with James Burton’s Mabledon House. That tenuous connection between James Scott and Joseph Parkinson has also led to an attribution to Parkinson of a row of semi-detached Italianate stuccoed cottages of the 1820s at 22–38 Rotherfield Street in Islington, which have Ionic pilasters with unusual ammonite volutes – simply because the estate on which they stand belonged to the Scott family. Finally, the ‘Mr Parkinson’ appointed by the Rector and Churchwardens at Streatham to rebuild the body of St Leonard’s Church in 1830–2 is usually given as J. T. Parkinson, though this has always been identified as Joseph rather than James. So for now there are still pieces of the puzzle that do not fit.
22–38 Rotherfield Street, Islington (© Historic England Archive, IOE01/15807/38)
Central House and 1–13 Adler Street: flatted factories in Whitechapel
By Survey of London, on 24 July 2020
Central House on the south side of Whitechapel High Street is in the middle of a transformation, not its first.
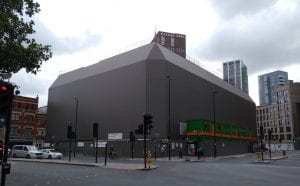
Central House in July 2020 prior to the addition of extra storeys, view from the north-west (Survey of London)
The building began as a flatted factory, that is rentable spaces for small-scale industry, an important aspect of post-war reconstruction and planning in east London. Another roughly contemporary flatted factory survives close by, on the west side of Adler Street. This post presents both these buildings of the early 1960s, also accounting for what has happened to them since.

Central House, Whitechapel High Street, 1964–5, Lush & Lester, architects, view from the north-east in 2016 (photographed by Derek Kendall for the Survey of London)
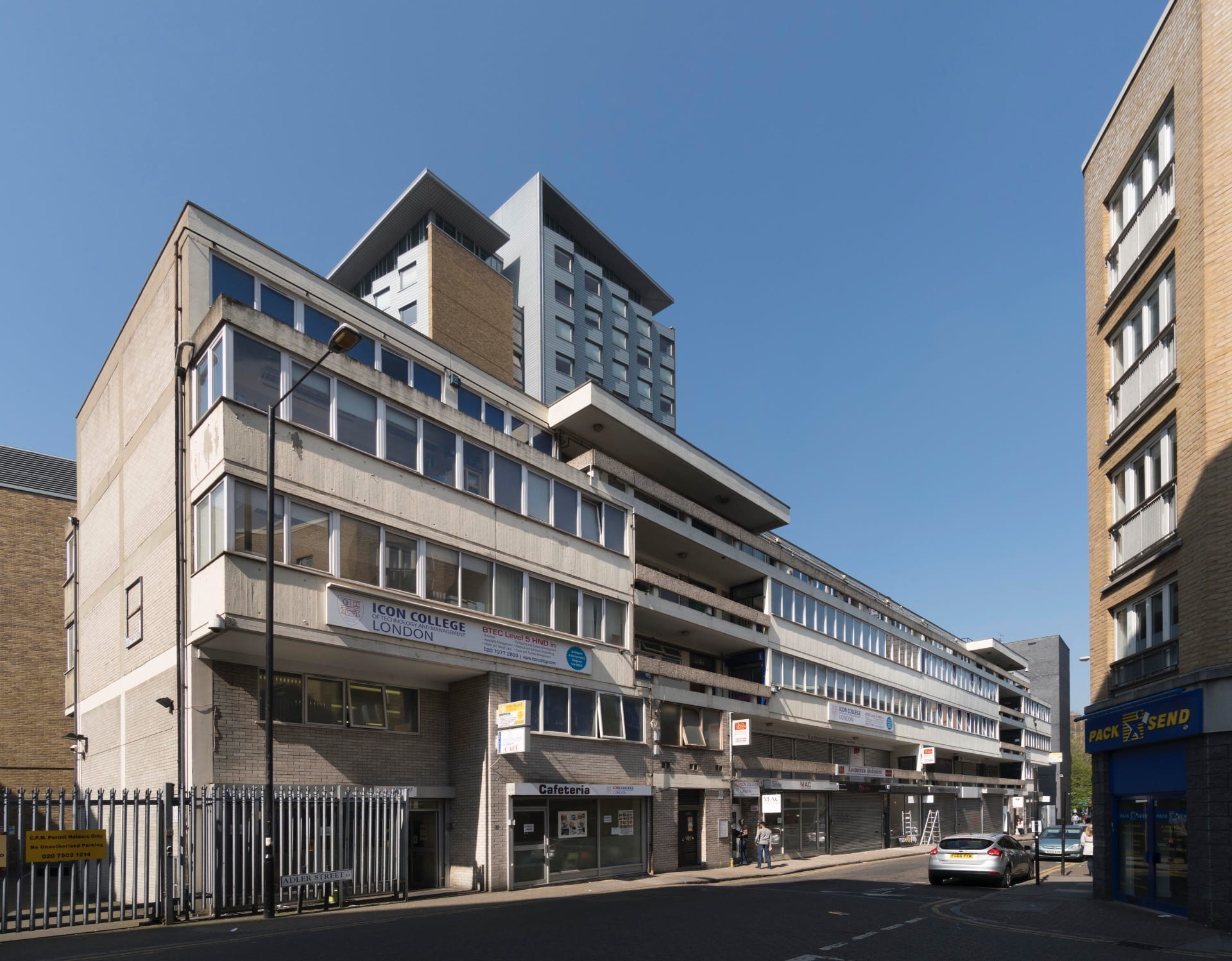
1–13 Adler Street, 1963–4, Yorke, Rosenberg & Mardall, architects, view from the south-east in 2017 (photographed by Derek Kendall for the Survey of London)
The County of London Plan of 1943 prescribed distinct zones of activity, recommending the dispersal of industry away from London’s inner boroughs. It was recognised, however, that small factories and workshops, heretofore scattered hither and thither, could not realistically be banished but would need in some degree to be kept close to the housing of those they employed, preferably gathered together in low-rent premises.
The plan therefore recommended the building of flatted or ‘unit’ factories, ‘which have proved suitable for clothing, some types of light engineering, light chemicals and chemists’ preparations, and furniture, although the latter will require more room for saw benches.’ [1] In keeping with this the Stepney–Poplar Reconstruction Scheme of the late 1940s envisaged an industrial enclave to either side of Plumbers Row, a heavily bombed area that extended west to Adler Street. Denys Munby presented formidable evidence in favour of industrial relocation in Industry and Planning in Stepney: A Report presented to the Stepney Reconstruction Group (1951). But, having investigated multi-storey flatted factories, the LCC reaffirmed their desirability in East London in 1954 as redevelopment began to swing into action. A Unit Factories programme was begun and an exemplar followed at Long Street in Haggerston in 1958–9. Further support for this approach to keeping employment local had come from Michael Young and Peter Willmott in Family and Kinship in East London (1957).
Compulsory purchase and other difficulties meant that Walter Bor, the planner–architect in charge of redevelopment in Stepney in the LCC Architects’ Department’s Town Planning Division, had to revisit plans for the Plumbers Row area in 1959 to accept mixed use before he had worked up a scheme for unit factories/workshops. He turned to another site on the west side of Adler Street (beyond the zone), where houses of the 1780s flattened in the war had been cleared. Alternatives for a two-storey building were prepared and revised and in 1961 Yorke, Rosenberg & Mardall were engaged to see the job through. They prepared a scheme for a five-storey block to house fifteen units of from 600 to 2,200 square feet for light industry or wholesale showrooms above seven ground-floor shops, with access galleries off two stair and lift landings to permit subdivision. A specification for fair-faced concrete finish of the highest standard was questioned but approved as being of ‘architectural importance’. When tenders came in too high, the architects were obliged to reduce the estimate of £124,520 by £22,000. In the event the contract went to William Willett (Contractors) Ltd in 1963 for £110,430 and the building was completed in 1964. Early tenants were mostly in the rag trade, largely tailors.
Built with a reinforced-concrete frame and grey-brick infill panels on a regular grid, the Adler Street building has cantilevering that with its recessed galleries gives the long elevations dramatic Modernist geometry of the kind to which the term Brutalist is now often applied. Much of the fair-faced concrete has been painted, rougher aggregate staying exposed on the gallery rails. Parts of the building have been adapted for educational use, the second and third floors unified for the Icon College of Technology and Management London.

1–13 Adler Street, view from the north in 2017 (photographed by Derek Kendall for the Survey of London)
Meanwhile, close by to the west, planning for the roadworks that were to create the Gardiner’s Corner gyratory system meandered through the 1950s. The intended rerouting of the end of Commercial Road precipitated the compulsory purchase of a site on the south side of Whitechapel High Street that had for many decades housed Davis’s Feather Mill. In 1959 Lush & Lester, architects, a partnership formed in 1956 by Cecil Lush and Alfred Lester, approached the LCC to propose an eight-storey building on what would remain of this site, suggesting warehouses and showrooms below a flatted factory. This fitted well with the LCC’s approach to Stepney’s comprehensive development and was favourably received.
Reduced to six storeys, Lush & Lester’s scheme was granted planning permission in 1961. Central & District Properties Ltd of Berkeley Square secured a 99-year lease from the LCC and carried forward the development, starting with site clearance in 1963. Central House went up between June 1964 and June 1965. Taylor, Whalley & Spyra were the engineers, responsible for precast-concrete panels, and Tersons Ltd the contractors.
Lush & Lester responded to the challenge of building cheaply and sturdily with a pragmatism that was characteristic of their work. Central House has a simple reinforced-concrete frame of six bays east–west and ten bays north–south. Continuous windows wrap around all sides of the building. On the short north and south elevations, off-centre open staircases are recessed above projecting balconies over entrances for access to the workshops on the second to fifth floors. Seven ground-floor showrooms were given corresponding first-floor warehouses or workshops. An eastern service lane off Manningtree Street snakes around a semi-circular substation to underground parking. The ground and first floors were immediately occupied by textile businesses, but other intentions were diverted. The Sir John Cass School of Art was accepted as the main tenant of the rest of the building. Modular partitions made it readily adaptable to educational purposes, but the logic of the flatted factory was lost.

Central House, view from the north in 2016 (photographed by Derek Kendall for the Survey of London)
In 1978 Roy Sandhu, a lower-storey tenant through Roy Manufacturing Co. (Fashion) Ltd, acquired the Central House freehold. With the rag trade on the wane, in 1986 Sandhu turned to property development. He commissioned Ian Ritchie, a Wapping-based architect, to reimagine a site that stretched from Commercial Road to St Mary’s Gardens (Altab Ali Park), taking in Central House and involving the closure of White Church Lane. The speculative scheme tested the appetite for a monolithic banking centre just east of the City, presenting a potential rival to Canary Wharf.
The proposal consisted of a semi-cylindrical office tower of sixty storeys, taller than any tower in Europe at the time, inflected with High-Tech nuance. Dealing floors clad in translucent glass were to be punctuated by open garden levels at strategic intervals. A four-storey mixed-use podium was a concession to the urban context, so too was new parkland behind the tower, envisioned to extend and upgrade St Mary’s Gardens. Sandhu’s project was widely reported, at least in part on account of his rags-to-riches story and bold ambition. Roy’s Corner, as the scheme was mockingly dubbed, was not well received by Tower Hamlets Council and local residents. Criticism focused on the tower’s high proportion of office space, its potential impact on the rag trade, and its unprecedented scale. An unfavourable political climate ensured the controversial scheme was shelved. Even so, it was resurrected in 1988 with only a slight reduction in height. It failed once more, though Ritchie claimed, to the incredulity of critics but with some foresight, that ‘the tower will be hardly visible from street level until you look upwards and then it will be like gazing into the 21st century.’ [2]
Via a series of mergers, the Sir John Cass School of Art was subsumed into London Metropolitan University (LMU) in 2002. Central House had been retained throughout, used for teaching art, craft and design since the 1960s, with additional workshops at what had been the London College of Furniture to the east on Commercial Road. In 2011 the University moved its Architecture Department from Holloway Road premises to Central House to create a unified ‘creative hub’. All floors of the building came into the possession of the Faculty of Art, Design and Architecture and a thorough refurbishment was undertaken by Cartwright Pickard, architects. Reorganization of the ground floor and basement created new entrance, gallery, café, gym and studio spaces.
Robert Mull, LMU’s Director of Architecture and Dean of the Cass Faculty, commissioned insiders Florian Beigel, Philip Christou and the Architecture Research Unit (ARU), to re-conceive the upper floors of the building to facilitate the teaching of architecture. Their scheme reasserted the original structure, but deliberately sought to disrupt its pragmatism to allow informal connections between disciplines to emerge serendipitously. After relocating to Central House in 2013, students and staff acknowledged the efficacy of Beigel, Christou and the ARU’s sensitive interventions. Moreover, the ‘Aldgate Bauhaus’ benefited from proximity to the East End art scene and the Whitechapel Gallery. Confidence in the future culminated in July 2015 in a proposal for a large installation of external signage designed by art Professor Bob and Roberta Smith. It was to proclaim ‘Art Makes People Powerful’. Subsequent events suggested otherwise.

Central House, view along the north front in 2016 (photographed by Derek Kendall for the Survey of London)
In October 2015, under heavy financial pressures, LMU’s management presented a ‘one campus, one community’ plan, anticipating the closure of nineteen courses and a much-reduced student body. Central House was designated for sale and the Cass was to be relocated to Holloway Road, its new custom-designed teaching spaces discarded. The proposed closure was met with fierce opposition, perceived to be a short-sighted commercial decision, and indicative of an identity crisis afflicting former polytechnics. A ‘Save the Cass’ campaign drew widespread support, including from David Chipperfield, Richard Rogers and Nicholas Serota. The sale of Central House was debated in the House of Lords, but the government declined to take action and LMU’s management kept its resolve.
In February 2016 Frasers Property purchased Central House from LMU for £50m, a price the University noted was ‘significantly above the expected market level’. [3] The Cass vacated on 31 August 2017, relocating to Calcutta House off the north side of Whitechapel High Street. Initial plans for a retail, hotel and office tower of around thirty storeys, with outline designs prepared by Arney Fender Katsalidis, were scaled back in 2018 in favour of an office-block scheme by Allford Hall Monaghan Morris. This was approved and is being carried forward by BAM Consruction. It retains the north, south and west walls of Central House and adds six storeys in somewhat mirroring form, though in steel and darker hued, a parti that claims inspiration from Rachel Whiteread’s Fourth Plinth.
1 – J. H. Forshaw and Patrick Abercrombie, County of London Plan, 1943, pp. 97–8
2 – East London Advertiser, 6 August 1988
3 – Building Design, 23 February 2016
Frascati’s Restaurant, 26–32 Oxford Street
By Survey of London, on 26 June 2020
Our latest blog post is the third piece in a series of extracts from the Survey of London’s volume 53, on Oxford Street, published in April 2020. This piece includes four photographs of Frascati’s Restaurant by Bedford Lemere & Co., making use of a new facility on the Historic England Archive’s online catalogue. We are aware that these photographs might not appear for users of the Safari web browser and recommend using an alternative such as Google Chrome.
Once among the West End’s most famous restaurants, Frascati’s operated in spacious premises behind 26–32 Oxford Street between 1892 and 1954. Frascati’s had a chequered early history. It emerged from plans to redevelop the former Star Brewery to the west of the Oxford Music Hall. By 1887 the brewery had been acquired by a speculating mine owner, R. B. Lavery, on whose behalf a builder, J. Evans, applied to erect shops and offices at Nos 26–28. Briefly that scheme was superseded by a plan for a music-hall-type ‘theatre and opera house’, for which the theatrical manager and entrepreneur Andrew Melville was to act with Lavery as sponsor. Designs for this so-called New Oxford Street Theatre came from the Birmingham architects Essex & Nicol, with whom Melville had been working in the Midlands. Two versions were sent in to the Metropolitan Board of Works in quick succession during the summer of 1887. The first included a show front in Franco-Flemish style towards Oxford Street and a three-tiered, east-facing auditorium behind with a refreshment room and promenade serving each floor. The revised version, incorporating better exits and more up-to-date iron construction for the roof and cantilevered balconies, won approval. But Melville must have backed out, for nothing more is heard of the theatre.

The eastern end of Oxford Street c.1870 (Reproduced by permission of the National Library of Scotland)
In about 1888–9 the front block at 26–32 Oxford Street was erected in carcase. This severe, four-storey brick building was probably the work of the City-based architect J. Lewis Holmes, once more representing Lavery. It included generous entrances in the centre and east position, reserved for whatever would be built behind. In 1889 Holmes brought forward plans for a grand café to fill the back space, with Henry McDowell, an art dealer and entrepreneur of New Bond Street, as the prospective tenant. The project was spatially ambitious, involving an iron and glass structure behind the existing block of Oxford Street shops, centred upon an octagonal dome 40ft in diameter and overlooked by deep galleries, to which there was separate staircase access. Though the design was somewhat crude and old-fashioned, it seems to have been largely built, and a music licence was obtained for the prospective Frascati Winter Garden. But when McDowell asked in March 1890 to extend the licence to selling alcohol, the London County Council, by then the pertinent authority, declined, pointing out that the original licence had been granted on condition that the building was not to be a music hall or casino with a bar attached. The refusal led to McDowell’s withdrawal, leaving the structure untenanted.

Oxford Street, looking west c.1900, with Frascati’s Restaurant in the foreground to the right (Postcard in possession of the Survey of London)
A more exotic taker now came to the fore in the person of A. W. Krasnapolsky, a Dutch businessman of Ukrainian descent. Krasnapolsky had risen to fame by creating a fashionable café and winter garden in the heart of Amsterdam, enhanced by electric lighting. Drawn to London and the Frascati’s site, he commissioned elaborate alterations from the well-known Dutch architect Jan Springer. These were in the planning stage by the end of 1890, and in hand during the summer of 1891, when it was reported that Dutch carpenters were on site despite a lock-out in the London building trades. Representing Springer in London was his assistant Willem Kromhout, later an architect of greater distinction than Springer; a third designer of note, Alban Chambon, a Belgian who had previously contributed to various London theatre interiors, was also involved. Under the hands of these collaborators the structure was fitted out and enriched in a florid Renaissance taste. The Krasnapolsky Restaurant, now so called, was inaugurated by the Dutch ambassador, Count de Bylandt, at the end of November. It was advertised for its winter garden, billiard tables and lager beers; a painting of the young Queen Wilhelmina of the Netherlands by Hubert Vos held pride of place. Besides the winter garden behind, it took in most of the front block at 26–32 Oxford Street.
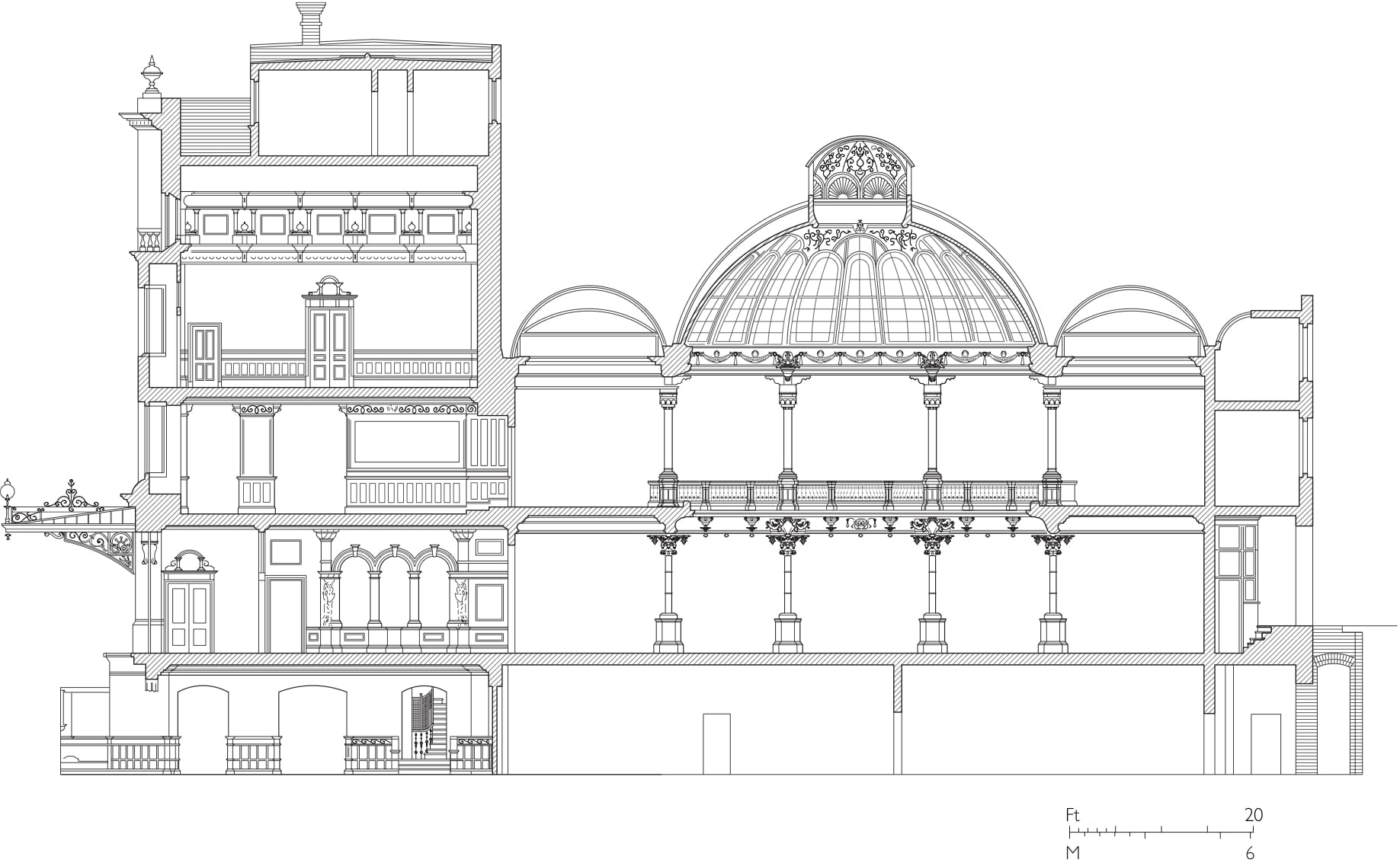
Frascati’s Restaurant, section, c.1905 (drawn by Helen Jones for the Survey of London). Please click on the illustration to open an expanded version.
But Krasnapolsky had miscalculated. Too much money was spent (according to one source £100,000) and too little arrived from Holland. Within six months the restaurant was in trouble and the creditors were closing in. The business was sold in the summer of 1892 to the proprietors of the Holborn Restaurant for £70,000, who reinstated the name of Frascati’s. The enterprise now began to flourish at last.

Frascati’s Restaurant, plans, c.1905 (drawn by Helen Jones for the Survey of London)
The Holborn Restaurant stood formerly on the south side of High Holborn, about half a mile east of Frascati’s. Founded in 1874, it flourished under the management of Thomas Hamp as a large-scale establishment for the professional classes. In the mid 1880s the hotelier Frederick Gordon bought the Holborn and doubled it in size. Hamp remained in charge, and probably initiated the acquisition of Frascati’s. At any rate a company under his name was responsible for minor decorative alterations early in 1893. These were limited, the essential arrangements and décor having been created by the Krasnapolsky designers. The facilities at this stage consisted of two large billiard rooms in the Oxford Street basement, a buffet and marble-lined grill room on the ground floor above, and the large domed winter garden behind. To one side was an elliptical alcove, perhaps for the orchestra, and on the other a kitchen. Two ample curving stairs led up to balcony level, where the Alpha Saloon occupied half of the front. Above again were an opulent Banqueting Hall and the earliest of what was to be a series of masonic rooms. But the winter garden was the space everyone remembered. ‘There are gold and silver everywhere’, noted the restaurant critic Col. Newnham-Davis:
The pillars which support the balcony, and from that spring up again to the roof, are gilt, and have silver angels at their capitals. There are gilt rails to the balcony, which runs, as in a circus, round the great octagonal building; the alcoves that stretch back seem to be all gold and mirrors and electric light. What is not gold or shining glass is either light buff or delicate grey, and electric globes in profusion, palms, bronze statuettes and a great dome of green glass and gilding all go to make a gorgeous setting.[1]
Like the Holborn, Frascati’s earned its way by hosting private dinners for clubs, companies and associations. If its fare was not of the highest class, it was remembered for the élan of its central space and for the pleasures of dining there to the accompaniment of a string orchestra, not yet usual in 1890s London. An early aficionado remarked,
Frascati’s really does supply a perfectly innocent and a rational plan of recreation to a class of persons … who never enter ordinary so called Music Halls. It provides an orchestra solely, without songs or any scenic attractions, and hence is the one place of entertainment in this immense city of its kind … There are many who like myself dine at clubs or elsewhere, and like to saunter in afterwards to smoke a cigar and hear some pleasant music.[2]
Winter Garden at the Krasnapolsky Restaurant in 1892 (Historic England Archive). If the photograph is not visible, please switch to another browser such as Google Chrome.
The various minor changes made to Frascati’s during the mid 1890s were probably designed by T. E. Collcutt. Fashionable just then in the West End on the strength of his Imperial Institute, his extensions to the Savoy Hotel and his opera house at Cambridge Circus, Collcutt was a neighbour to the Hamp family in Bloomsbury Square, and in 1894 was commissioned to aggrandize the Holborn Restaurant with the King’s Hall. He also designed an iron and glass canopy for the Frascati’s entrance at 32 Oxford Street, but it was refused permission by the LCC. In 1895 Frederick Gordon gave up his controlling interest in the two establishments, which were reorganized as a public company, Holborn and Frascati Ltd. Hamp stayed on at the Holborn, but a new manager, J. W. Morrell, took over at Frascati’s. Morrell had ideas of his own, so the canopy finally erected in 1896 may not have been Collcutt’s.
Banqueting Room at the Krasnapolsky Restaurant in 1892 (Historic England Archive)
Instead, Morrell chose to employ C. H. Worley to undertake a series of additions at Frascati’s from 1899 onwards. In particular the restaurant was enlarged with extra rooms and services along the south side of Hanway Street, where Worley supplied a run of two and three-storey fronts in his idiosyncratic style. At ground level the winter garden restaurant was extended on both sides, with the York and Connaught Rooms at first-floor level and new masonic temples a further floor higher. Worley lived only to see the western masonic room built, for he died in 1906, to be succeeded by Reginald Blomfield, who next year designed a small elliptical domed room on the eastern end of the Hanway Street front, and altered the Oxford Street basement. The builders Godson & Sons undertook most of these jobs. The total capacity of Frascati’s at this stage was about 1,500.
Winter Garden at Krasnapolsky’s Restaurant in 1892 (Historic England Archive)
After the First World War the Collcutt firm returned to Frascati’s. Stanley Hamp, one of Thomas Hamp’s sons, had been articled to Collcutt in the late 1890s and became his partner in 1906. After Collcutt’s retirement Hamp updated Frascati’s in an effort at Empire style. The York Room came first (1920–1). Recasting the interiors facing Oxford Street followed in 1927, when Hamp created a spacious new foyer and pepped up the dour brick frontage with gilt metalwork, electric lighting and a glass valance over the entrance. Godson & Sons were once again the builders for this work, with decorative panels by Eleanor Abbey and plaster relief panels by Percy Bentham. Collcutt & Hamp added a small extra building to expand the service accommodation of Frascati’s on the north side of Hanway Street, at No. 18, in 1925.
Frascati’s Restaurant in 1920 (Historic England Archive)
Though the restaurant was re-equipped after the Second World War, once again under Collcutt & Hamp, it closed in 1954. The Land Securities Investment Trust bought the premises and hired Fitzroy Robinson & Hubert H. Bull, architects, to adapt them to a mixture of commercial uses. The conversion took place mainly in 1957. The front building at 26–32 Oxford Street was reclad with a modern front and divided between shops on the ground floor and a language school above. The great domed space behind survived in carcase, concealed from sight. Floored over and shorn of all ornament, its upper level became an open-space banking hall for Lloyd’s Bank in 1983, numbered as 32 Oxford Street. The whole premises, back and front, were finally demolished in 2013, so that no trace of Frascati’s now remains.
References
- Lt.-Col. Newnham-Davis, Dinners and Diners, Where and How to Dine in London, 1899, pp. 220–1
- R. W. Lewin, 2 October 1893, in LMA, LCC/MIN/10811.
The Flying Horse, 4–6 Oxford Street, and 1 Tottenham Court Road
By Survey of London, on 31 May 2020
This blog post coincides with London History Day, an annual celebration launched by Historic England in 2017. The event falls on the anniversary of the completion of Big Ben in 1859. The theme of this year’s festival, a necessarily virtual occasion, is the resilience of London’s people and places. The celebration may be followed on Twitter via the hashtag #LondonHistoryDay.
The Survey’s recently published study of Oxford Street has explored the evolution of the road from its Roman origins to the present day. For more than 250 years, Oxford Street has been an important and successful destination for shopping in London. In a recent review of the Oxford Street volume for The Guardian, Gillian Darley has pointed to the resilience of shops and the culture of shopping along Oxford Street, while contemplating the as yet unknown effects of the pandemic on its future. Christopher Howse’s review for The Telegraph also hints at the uncertainty.
There are other aspects to Oxford Street’s activities and building typologies than shopping. Notably, it has housed places of entertainment. The first and most famous was the Pantheon (1772), followed by a succession of theatres, music halls and cinemas, alongside pubs, restaurants and cafés of all sizes and types. Only one true pub survives today, the Flying Horse close to Tottenham Court Road.
The Flying Horse (formerly the Tottenham), 4–6 Oxford Street, and 1 Tottenham Court Road
In 1793 the leases of the original houses built along the frontage at the eastern extremity of Oxford Street were running out. They were then renewed en bloc by the freeholder, Anne Hinde, for terms of 41 years, in exchange for some repairs and rebuildings. Next west from the corner house with Bozier’s Court, these included a small pub with an alley behind called the Flying Horse, a typical name in this vicinity of coaching inns and major thoroughfares. By 1880, when it was renumbered 2 Oxford Street, it was under the control of Meux the brewers. Meux’s headquarters lay close by in the massive Horse Shoe brewery behind the east side of Tottenham Court Road, in front of which stood the Horse Shoe Tavern, rebuilt to Edward Paraire’s designs in 1875.

Composite photograph of 4–24 Oxford Street in 2018 (© Historic England)
In 1890 the Horse Shoe and the Flying Horse were taken over from Charles Best by the ebullient Baker Brothers, namely William Henry and Richard Baker. From lowly beginnings the brothers had made a fortune from London pubs and restaurants and recently turned themselves into a limited company, linked with Meux & Co., and with Nicholson & Company, the gin distillers. With the aggrandisement of the neighbouring Oxford Music Hall and the removal of the Bozier’s Court island in the offing, the Bakers spotted – or perhaps took over from Best – a golden opportunity for rebuilding a grand new pub, shops and offices on this future corner site. That also suited the joint freeholders of 4–6 Oxford Street together with the flanking properties along the west side of Bozier’s Court. These had been allotted by a recent division of Hinde family property to W. F. H and H. N. G. Hinde, army officers both; the former was keen to raise money on the security of the scheme. So the Hindes and the Bakers signed an agreement in April 1891 whereby Nos 4–6 and the buildings behind were to be rebuilt by the end of 1893 at a cost of not less than £8,000 in return for a long lease at £1,200 per annum. In fact a sum nearer £13,000 was spent, most of it coming from Meux.

The Flying Horse public house, interior in 2013 (© Historic England, Chris Redgrave)
As architects the Bakers employed their regular firm, Saville & Martin, who were simultaneously employed across the road on a lavish reconstruction of the Horse Shoe Tavern; the contractors were Kirk & Randall. The resulting building of 1892–3 is a major surviving monument of London’s late Victorian pub boom. There were three elements: a new pub at 6 Oxford Street, rechristened the Tottenham; shops at No. 4 at the corner and along the Tottenham Court Road flank, mostly taken by the West End Clothiers Company, whose emblem was prominently displayed over the corner; and workshops and offices above, originally Tottenham Chambers, including space for Baker Brothers.
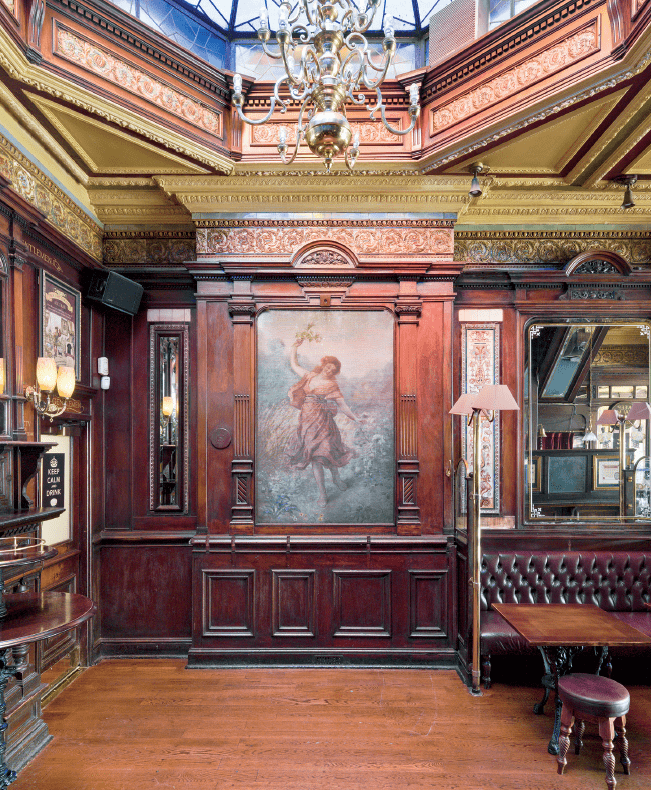
The Flying Horse, interior detail, showing painting of Spring (© Historic England, Chris Redgrave)
The elevations were in the banded idiom of brick with Portland stone strips and trimmings of terracotta then in vogue, punctuated by arched windows with elaborated heads, and overtopped by a vigorous roof line of gables and chimneys and a tourelle at the corner. The Tottenham had a slightly richer front, with an inset bay and some carving. Only here does the roofline survive, the Tottenham Court Road side having lost its excrescences. The pub is exceptional today for its surviving interior, complete with panelling, mosaics, back-painted mirrors supplied by Jones & Firmin, and paintings personifying the seasons, by Felix De Jong & Company. Now the only true pub remaining on Oxford Street, it reverted to the name the Flying Horse in 2014.
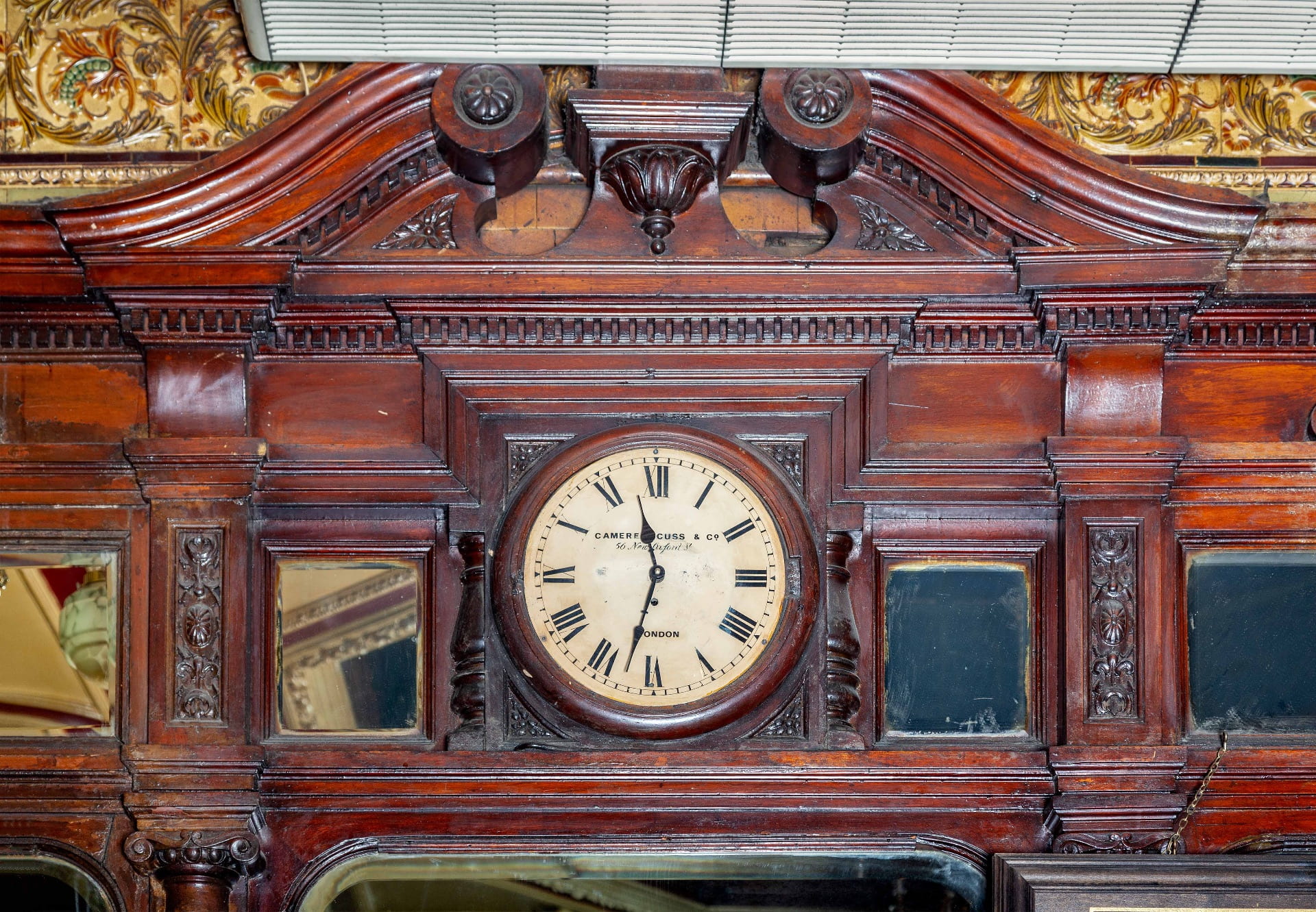
The Flying Horse, clock detail (© Historic England, Chris Redgrave)
The Hinde brothers put up the ground rents of the completed development for auction in 1898, but in the event the freehold was sold by private treaty next year to Balliol College, Oxford, which retained it till 1972. Only in 1901 was the eastern flank opened up to view by the removal of the Bozier’s Court island. Since then the corner block (4 Oxford Street) has seen many vicissitudes; in the second quarter of the twentieth century it was a prominent branch of the tailors Horne Brothers, and sported a shop front installed around 1923 by the fitters Stanley Jones & Co.

The Flying Horse, fireplace detail (© Historic England, Chris Redgrave)
Next north is 1 (originally 1a) Tottenham Court Road, built soon after Tottenham Chambers in 1893–4 and in a likewise lively style but by different architects, Wigg, Oliver & Hudson (Walter Gladding, builder), all Whitechapel based and working for the executors of a James Henderson. It has two multi-storey bays inset within arches, topped by a pretty open timber cupola over a gable. The southern half and back premises housed Malzy’s, a billiard and supper room, latterly a fish restaurant, which had been on or near the site since 1875. It was probably much patronized like the Tottenham by habitués of the Oxford Music Hall, whose back entrance came next north. The front shop was originally occupied by a tobacconist.
Please visit the Historic England website to find out more about London History Day and how to follow the festivities online.

The Flying Horse, woodwork detail (© Historic England, Chris Redgrave)

The Flying Horse, mirror decoration (© Historic England, Chris Redgrave)

The Flying Horse, painted ceiling roundel (© Historic England, Chris Redgrave)

The Flying Horse, mirror detail (© Historic England, Chris Redgrave)
Former Mappin & Webb building, 156–162 Oxford Street
By the Survey of London, on 15 May 2020
To mark the publication in April of the Survey of London’s volume 53, on Oxford Street, and recognising that the volume itself is not as accessible at present as we would like, we will be posting extracts about particular Oxford Street sites here in the coming weeks.
156–162 Oxford Street, mostly erected for the silversmiths Mappin & Webb in 1907–8 to the nominal designs of John Belcher but always attributed to his assistant and partner J. J. Joass, may be claimed as Oxford Street’s most distinguished piece of architecture. It was originally called Sheffield House, later Mappin House.
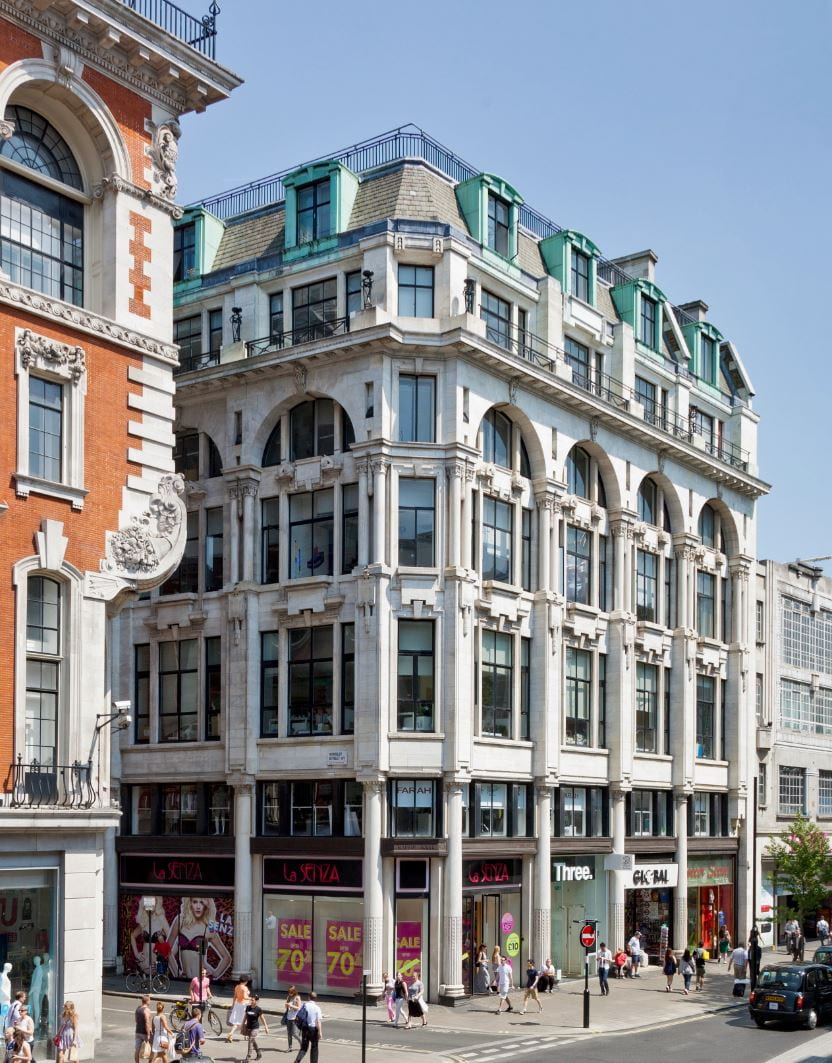
156–162 Oxford Street, former Mappin & Webb building, in 2013 (© Historic England, Chris Redgrave). Please refer to the Historic England Archive for photographs of the building in 1908 shortly after completion (HEA, BL20231/001, BL20231)
Mappin & Webb derived from a successful manufacturing business started by the Sheffield cutler Joseph Mappin in 1825 and much expanded as Mappin Brothers by his four sons. In 1845 that company opened its first London shop in the City, benefitting like other Birmingham and Sheffield firms from the introduction of electroplated cutlery to widen the availability of smart tableware. The youngest of the four brothers, John Newton Mappin (1835–1913) – not to be confused with his uncle of the same name, a brewer who left money for the founding of the Mappin Art Gallery, Sheffield – joined Mappin Brothers in 1857. But following disputes between the partners he elected in 1859 to start his own firm, originally Mappin & Company, with separate works in Sheffield and a shop at 77 and 78 Oxford Street (old numbering), next to the corner with Winsley Street. Early advertisements for this establishment offered to supply cutlery, electro-silverplate, dressing bags and cases, razors, penknives and scissors at Sheffield prices. Mappin Brothers took the new firm to court in 1860 for using the family name, but lost. Soon however the junior company adopted the name Mappin & Webb, J. N. Mappin having always acted in partnership with George Webb of Clapham, whose sister he married just after the lawsuit. For years the rival firms co-existed, both running works in Sheffield, trading from City and West End branches plus a few provincial shops and exhibiting separately, until Mappin & Webb absorbed Mappin Brothers in 1903.
Mappin & Webb made extensive alterations to its Oxford Street premises in 1867, the year of a Paris exhibition at which its displays were commended. This may have been when the so-called Winsley Works were added. In due course it also grew eastwards by one shop, taking over the former No. 76 (after 1880 No. 158), so giving the firm the whole of Nos 158–162; this address was rebuilt to designs by Augustus E. Hughes in 1889–90. Meanwhile in 1870 Mappin & Webb opened conspicuous City premises at the apex of Poultry and Queen Victoria Street. That building, designed in a bold Victorian Gothic by the architects J. & J. Belcher, was to be the most prominent casualty of the so-called Mansion House Square redevelopment, later ‘Number One Poultry’, championed by Lord Palumbo towards the end of the twentieth century (HEA, DD000378).
A link with the younger Belcher must have been maintained, for it was to him that J. N. Mappin turned when a total rebuilding of the Oxford Street shop at Nos 158–162 was contemplated. That followed the two Mappin firms’ amalgamation and Mappin & Webb Ltd’s inauguration as a public company with strengthened finances in 1903. Minor works took place to the Oxford Street premises around then, but the first evidence of Belcher’s involvement comes in 1906, when a perspective of the building much as built was shown at the Royal Academy, drawn by J. J. Joass, his chief assistant.

164–182 Oxford Street, former Waring & Gillow store, in 2019. R. Frank Atkinson, architect, 1904–6. The former Mappin & Webb store is visible to the far right (© Historic England, Chris Redgrave)
Joass had been recently taken into full partnership; his Scottish training in classical masonry added force and rigour to the Belcher practice, along with a Michelangelesque twist to the mixed menu of so-called Edwardian Baroque. Here and in his contemporary Royal Insurance Building on a similar corner site in Piccadilly, Joass sought to endow the space-saving frame with glamour and energy coupled with a structural logic absent from the exuberant Waring & Gillow block, brand new and immediately next west. Uniting movement with astringency, his architecture sets up (in Brian Hanson’s words) a ‘delicious tension between the transparency of glass and the apparent weight of stone’. [1] The elevation is deliberately top-heavy, divided between a hefty attic and mansard level surmounting three main storeys gathered under arches and then to all appearances propped on single elongated monolithic columns, isolated against the glass expanses of ground and mezzanine floors. Each storey is differentiated in detail, combining tripartite fenestration of American derivation with the language of the Laurentian Library. The whole is clad in Pentelic marble, allegedly the first occasion this famous material had been specified for the complete exterior of a British building. The bronze shopfronts were made by Frederick Sage & Co., and the first-floor balconies, since removed, by J. W. Singer & Son of Frome.
In plan the building was straightforward and open, with central access to the shop from Oxford Street and an entrance to the upper floors from a side door in Winsley Street marked Sheffield House (HEA, BL20232, BL20232A). The structural frame combined steelwork for the stanchions contributed by Edward Wood & Co. with floors and roof constructed according to the Kleine patent floor system, which combined tension rods and brickwork. The premises, erected by Belcher’s favourite builders, Godson & Sons of Kilburn, took a full twelve months to build, starting with the new basement before the old premises were destroyed, so that trading could continue. Mappin & Webb occupied only the ground and mezzanine for their own purposes, the latter being taken up by a board room (HEA, BL20236) and counting house; the upper floors were let (HEA, BL20237). The main shop interior was divided into open compartments featuring showcases spaciously deployed so that wares could be seen from all sides (HEA, BL20233, BL20234, BL20235). It was partly lit from a central circular light well, and lined with Carrara and Sienna marble supplied by Farmer & Brindley. The electroliers were made by Oslers of Oxford Street to the Belcher firm’s designs. Heraldic stained glass was contributed by A. J. Dix.
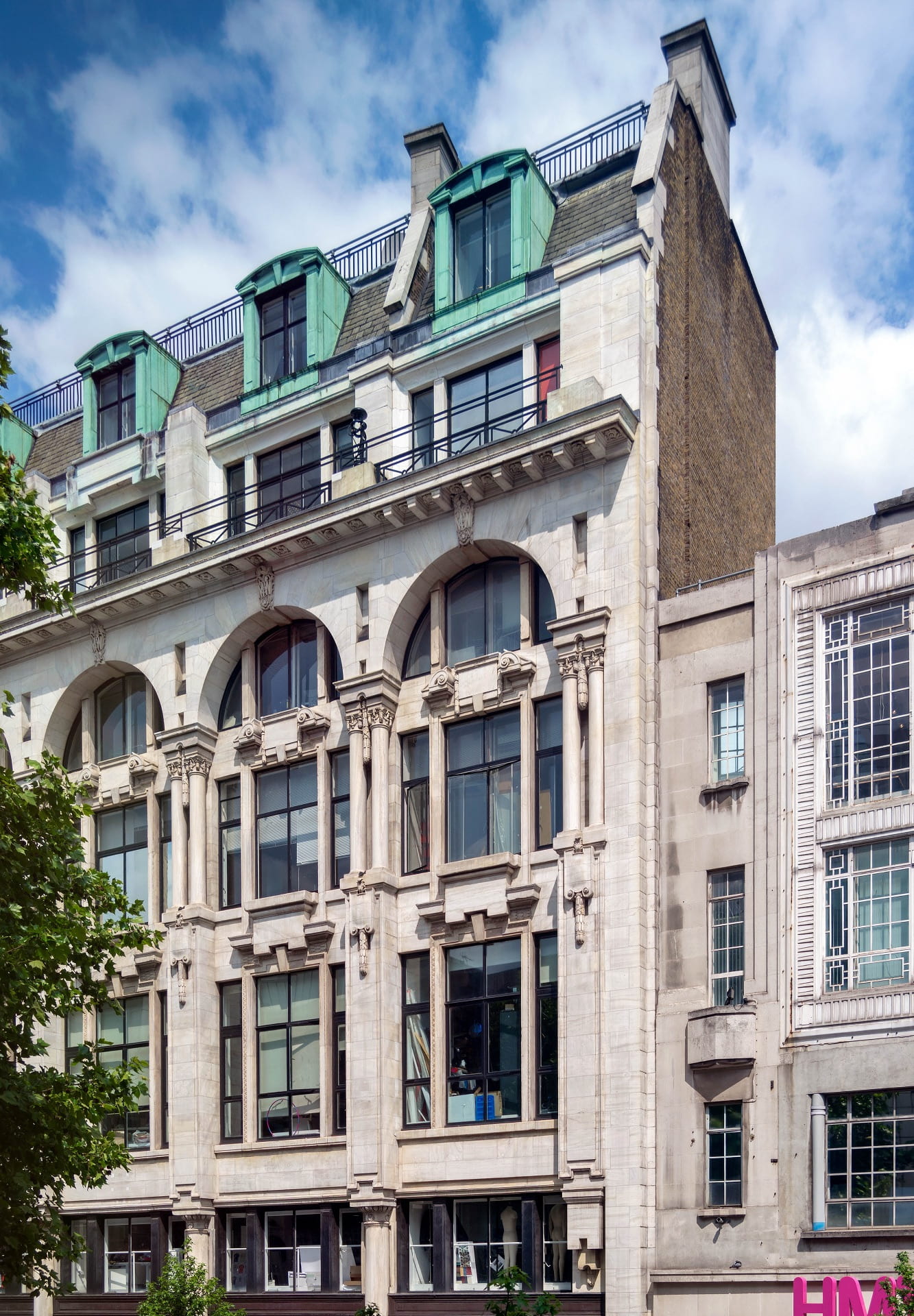
The street front of the former Mappin & Webb store in 2013, showing the extension of 1929 carried out in an identical style (© Historic England, Chris Redgrave)
In 1912 Belcher & Joass (as the Belcher firm was by then formally called) extended the building to include 2 Winsley Street at the back, as had already been contemplated. It was further enlarged in 1929, when Joass returned to add in No. 156 on the east flank in an identical style – the addition is almost imperceptible. Finally in 1936 Yates, Cook & Darbyshire took in 4 Winsley Street, adopting a plain stone elevation. By then the whole building was known as Mappin House. A thorough refurbishment of the premises took place in 1952–3. But the nearby Regent Street branch (inherited from Mappin Brothers and rebuilt to quieter designs by Joass in 1914–15) was by then proving more successful. A fresh board imposed more entrepreneurial policies, using Mappin & Webb’s assets to buy other concerns and go into property speculation. So the headquarters shop was let in 1956 to Swears & Wells, the furriers, on the grounds that ‘the character of this particular part of Oxford Street having changed so much since the War, it had become manifestly unsuitable for our class of business’. [2] Thereafter Mappin & Webb’s London outlets were their Regent Street, Queen Victoria Street and Brompton Road branches. But the board continued to meet at Mappin House until the firm was sold to Charles Clore’s Sears Holdings in 1959. Mappin & Webb continues today in various locations as an up-market dealer in watches and luxury goods, but is no longer represented in Oxford Street.
[1] Oxford Dictionary of National Biography.
[2] Financial Times, 6 January and 18 June 1956.
 Close
Close




