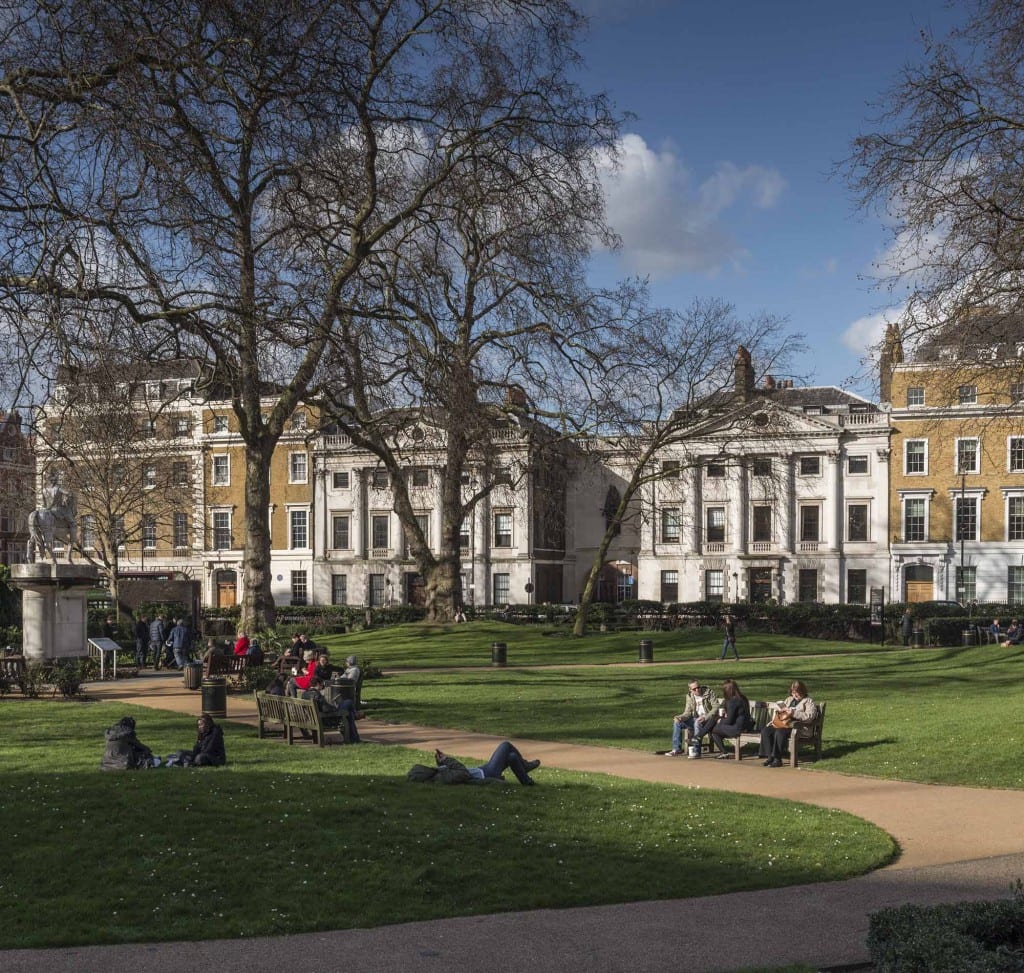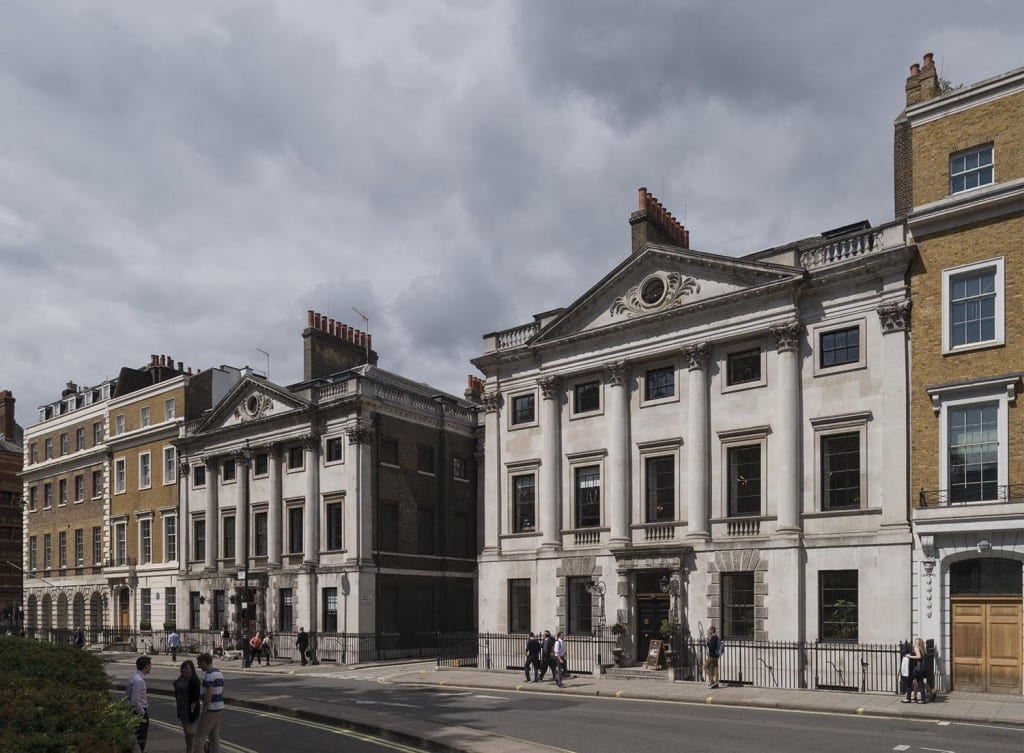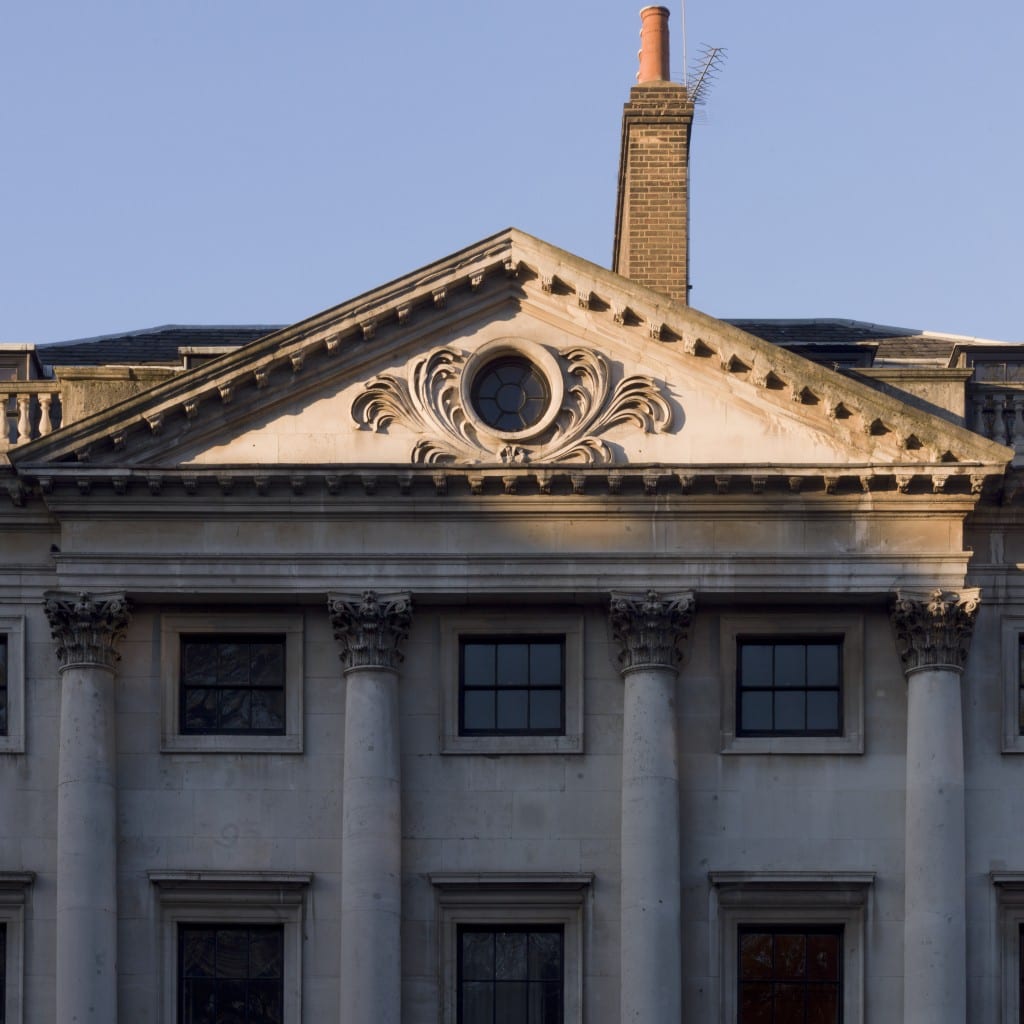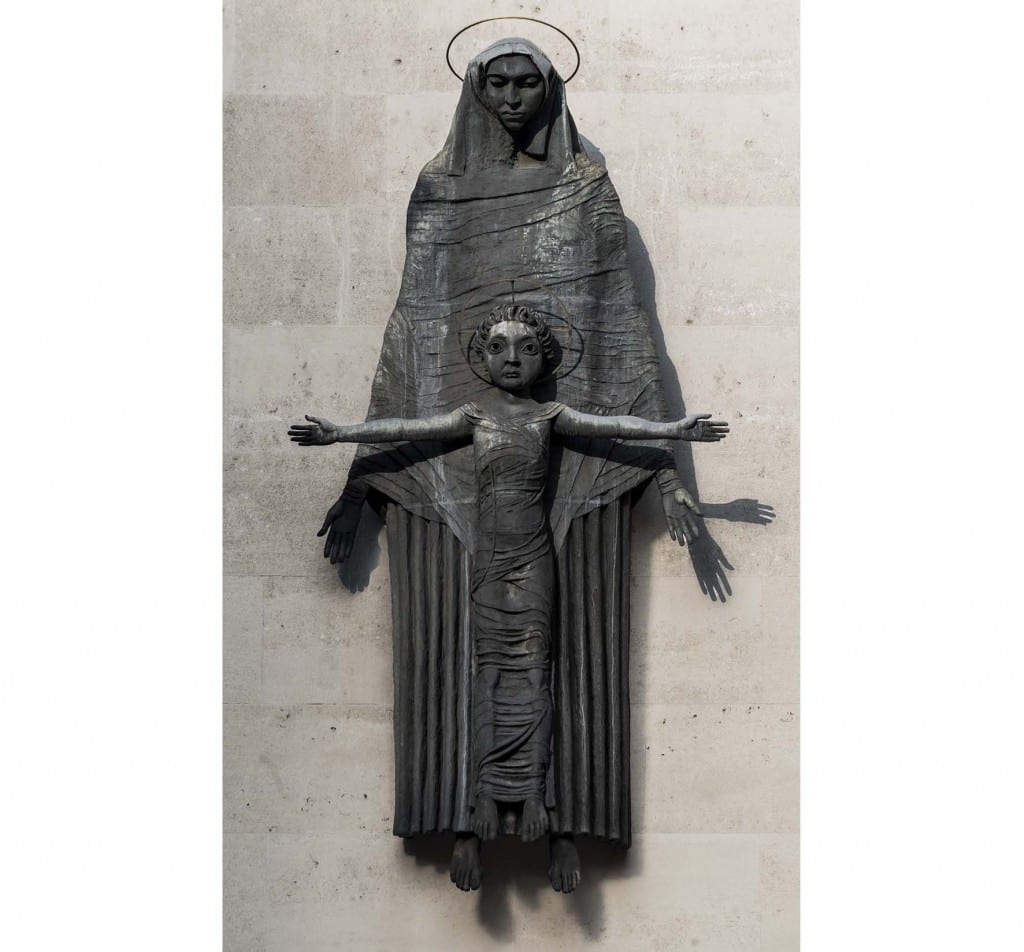Cavendish Square 2: Nos 11-14
By the Survey of London, on 8 January 2016
This is the second in what will be an occasional series of posts about Cavendish Square. The north side of Cavendish Square has symmetry about its centre. This reflects the prominence of the elevation in relation to the square’s common axis along Holles Street to Hanover Square, a coherent piece of town-planning across two landholdings that is unusual for early eighteenth-century London. But the axis was the extent of the coherence then achieved. The Duke of Chandos’s plans for a full-width palace across Cavendish Square’s north side fell by the wayside when much of his fortune evaporated. Instead he built two big houses at either end and left the middle of the square’s show frontage empty save for use as a rubbish dump. This failure was excoriated by James Ralph in the Critical Review in an account of the square in 1734:
‘… there we shall see the folly of attempting great things, before we are sure we can accomplish little ones. Here ’tis, the modern plague of building was first stayed, and I think the rude, unfinish’d figure of this project should deter others from a like infatuation. When we see any thing like grandeur or beauty going forward, we are uneasy till ’tis finish’d, but when we see it interrupted, or intirely laid aside, we are not only angry with the disappointment, but the author too: I am morally assur’d that more people are displeas’d at seeing this square lie in its present neglected condition, than are entertain’d with what was meant for elegance or ornament in it.’ [1]

Cavendish Square in 2013, with a view through the trees to Nos 11-14 (© Historic England, Chris Redgrave). If you are having trouble viewing images, please click here.

Extract from the Ordnance Survey First Edition map of Middlesex XVII, showing Cavendish Square and its environs, including Hanover Square, c. 1870 (Reproduced by permission of the National Library of Scotland)
So things rested until the Society of Dilettanti acquired the site. Famously bibulous but seriously antiquarian, the Dilettanti began here in 1753 to build an academy for the improvement of painting, sculpture and architecture, shipping in Portland stone for what would have been an important public building and an early essay in neo-classicism, based on the Temple of Rome and Augustus at Pola in Istria, and designed by a sub-committee, Robert Dingley, Sir Francis Dashwood and Col. George Gray. Competition and want of money caused the project to be abandoned and the stone was sold to John Spencer. The columns on the Green Park front of Spencer House of 1755–9 are those intended for Cavendish Square in recycled and cut-down form.

The north side of Cavendish Square in 2014, showing Nos 11-14 (© Historic England, Chris Redgrave)

Detail of the Corinthian portico at Nos 13-14 Cavendish Square, photographed in 2012 (© Historic England, Chris Redgrave)
Cavendish Square’s embarrassing gap mouldered and it was not until 1768–70 that the present buildings went up. Their Portland stone fronts with what Sir John Summerson called ‘magnificent Corinthian porticos’ appear to be a conscious if somewhat mysterious reflection of the abandoned Dilettanti project. [2] This was no academy, merely two pairs of semi-detached houses, a speculation for an MP, George Forster Tufnell, whose family gave its name to Tufnell Park – that’s another story.

Plans of 11-14 Cavendish Square, adapted from a Greater London Council survey of 1966 (© Survey of London, Helen Jones)
The inner houses were entered from a central dividing roadway that led to a stable yard to the rear. At the end of the nineteenth century three of the houses were adapted for the Society of the Holy Child Jesus, a Roman Catholic institution, to be a convent school. After war damage, repairs that included a linking bridge over the road were topped off with Jacob Epstein’s Madonna and Child, erected in 1953. The buildings are now the headquarters of the King’s Fund health charity.

Jacob Epstein’s Madonna and Child of 1953, commissioned by the Society of the Holy Child Jesus, a Roman Catholic institution. The Society moved to and took the freehold of No. 11 in 1888-9, added No. 12 in 1891, and then No. 13 in 1898. Photographed in 2014 (© Historic England, Chris Redgrave)
For a fuller account of the eighteenth-century history of this site, see: Peter Guillery, ‘Cavendish Square and Spencer House: Neo-classicism, opportunity and nostalgia’, in The Georgian Group Journal, vol. 23, pp. 75-96.
References
[1] James Ralph, A Critical Review of the Publick Buildings, Statues and Ornaments in and around London and Westminster, 1734, p. 106
[2] John Summerson, ‘The Society’s House: an architectural study’, Journal of the Royal Society of Arts, vol. 102, Oct 1954, p. 924
 Close
Close


