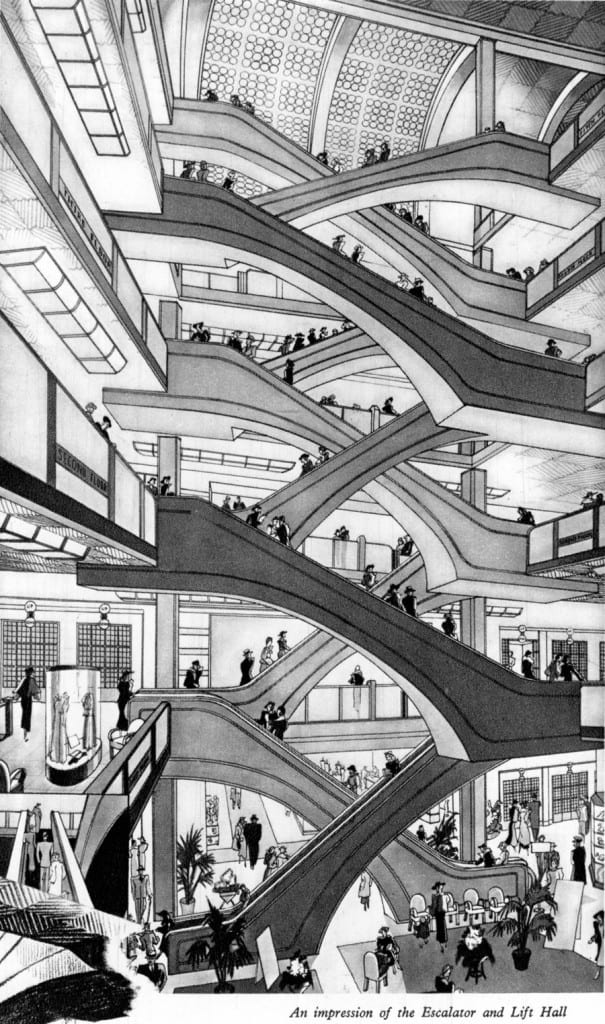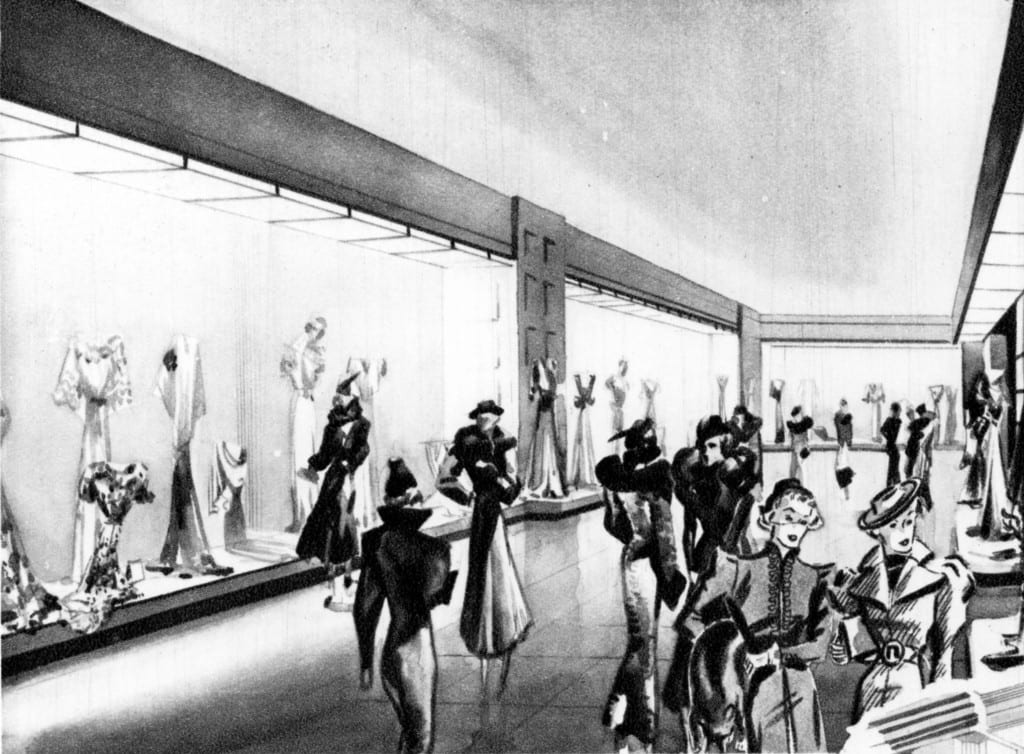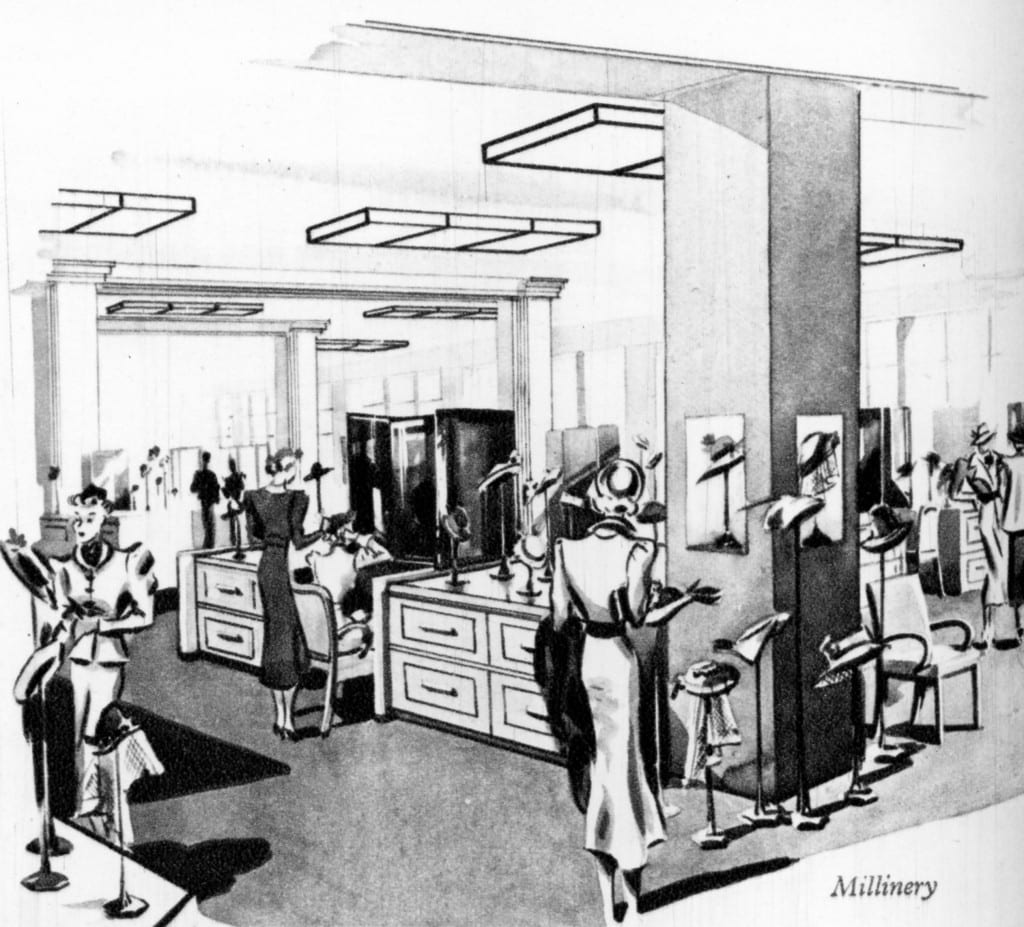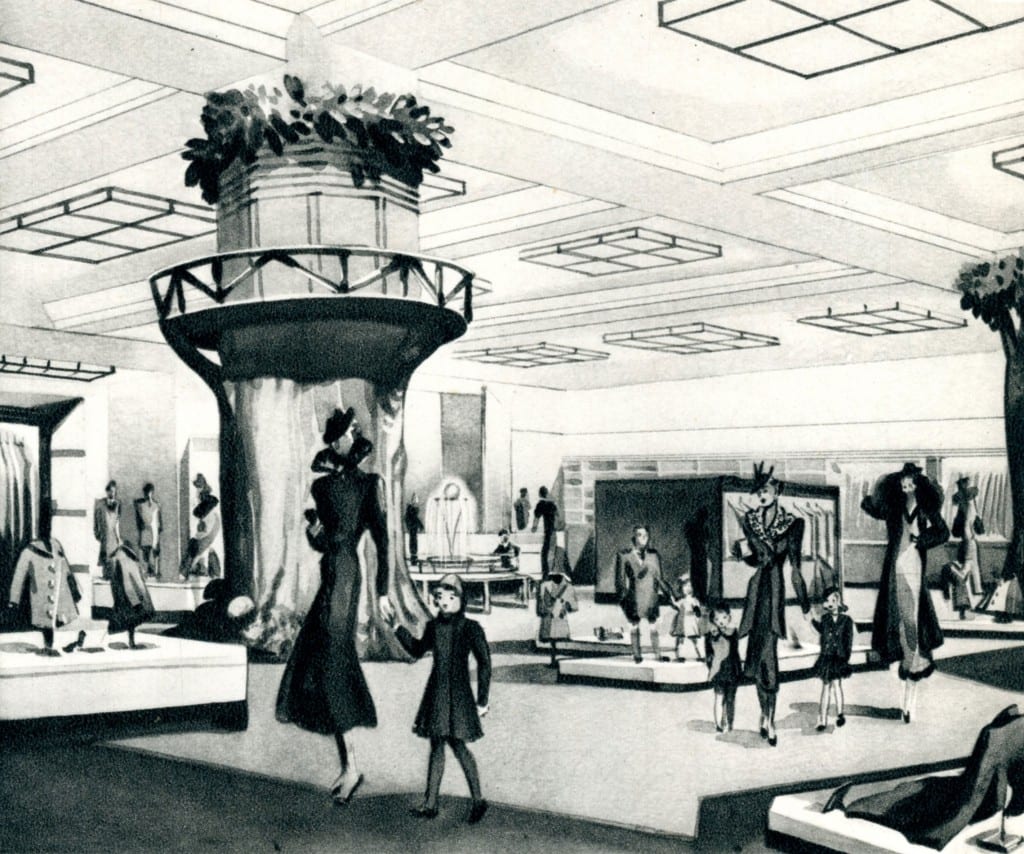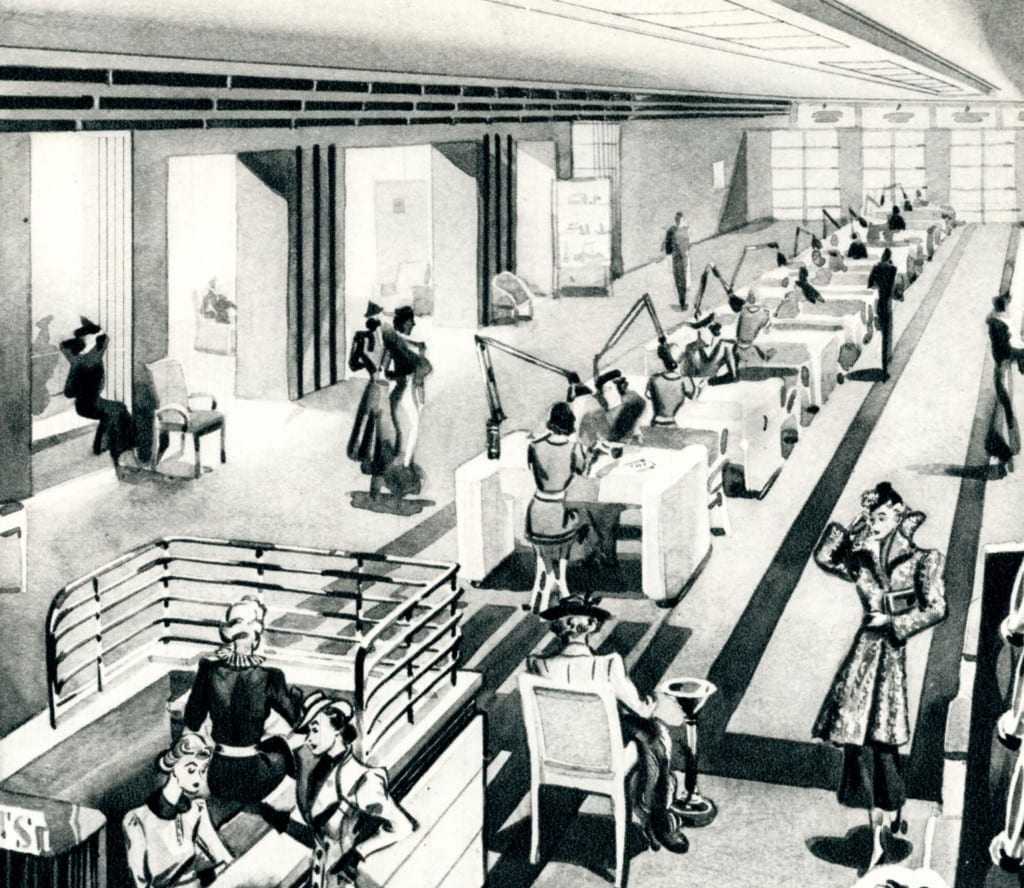Daunt Books, 83 Marylebone High Street
By the Survey of London, on 22 September 2017
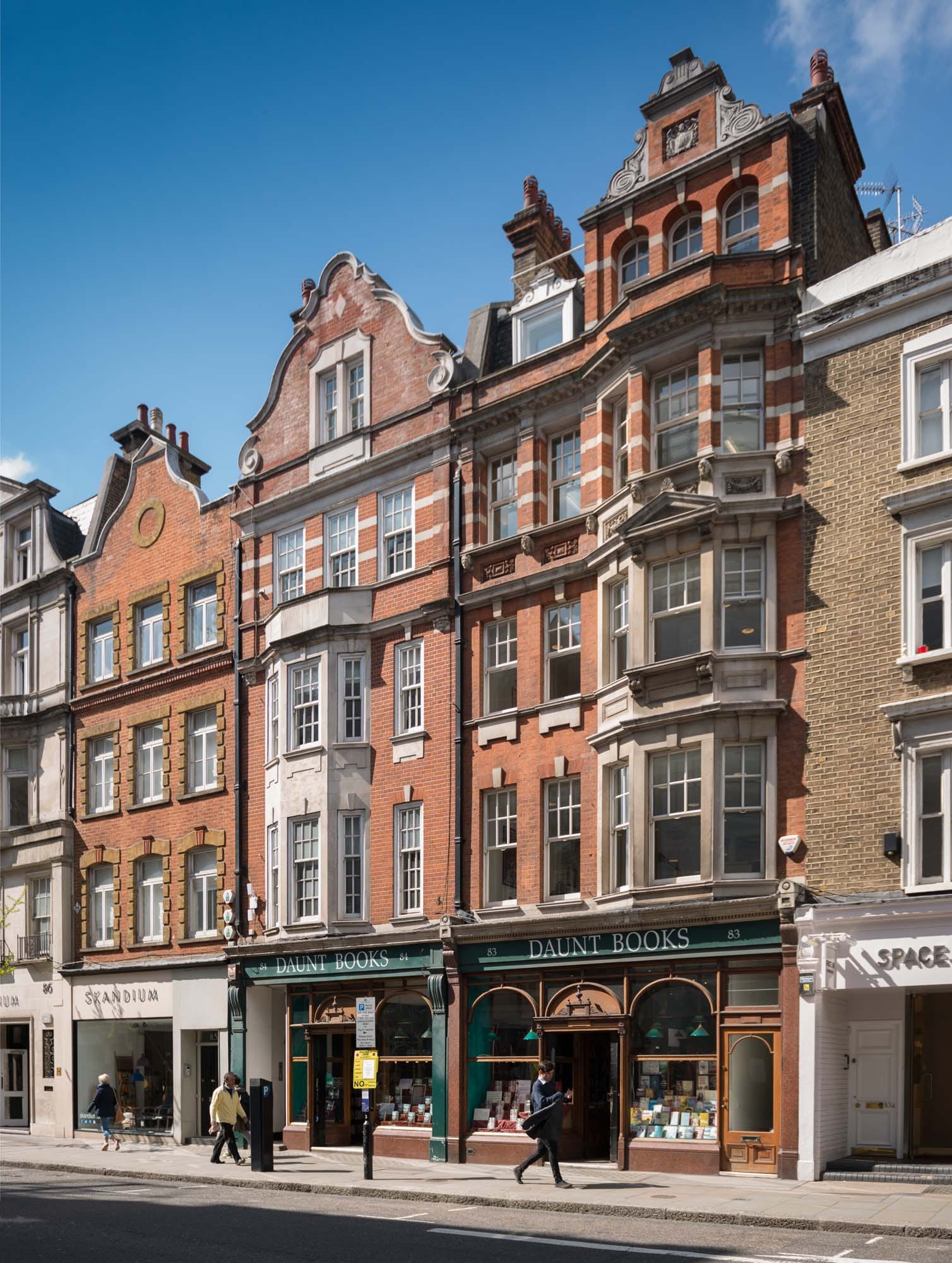
Daunt’s Bookshop, Marylebone High Street. Photographed by Chris Redgrave for the Howard de Walden Estate and the Survey of London. © Historic England
Daunt’s in Marylebone High Street is a favourite destination for book lovers. With its top-lit gallery, a remarkable Edwardian survival, it has one of the most distinguished interiors in the country. James Daunt took over the premises in 1989–90, initially specializing in travel books, and expanded into the next-door shop in 1999. But there had been a bookshop here since 1860. At that time it was in the hands of Francis Edwards. He had married in 1855 Sarah Anne Stockley whose father, Gilkes Stockley, was a bookseller with a shop in Great Quebec Street near Portman Square. After the marriage, Edwards took over Stockley’s business and five years later, with a growing family, moved to the High Street. He took the lease of what was then No. 83A. It became No. 83, as it is now, in 1927 (until then the present 83A was No. 83).
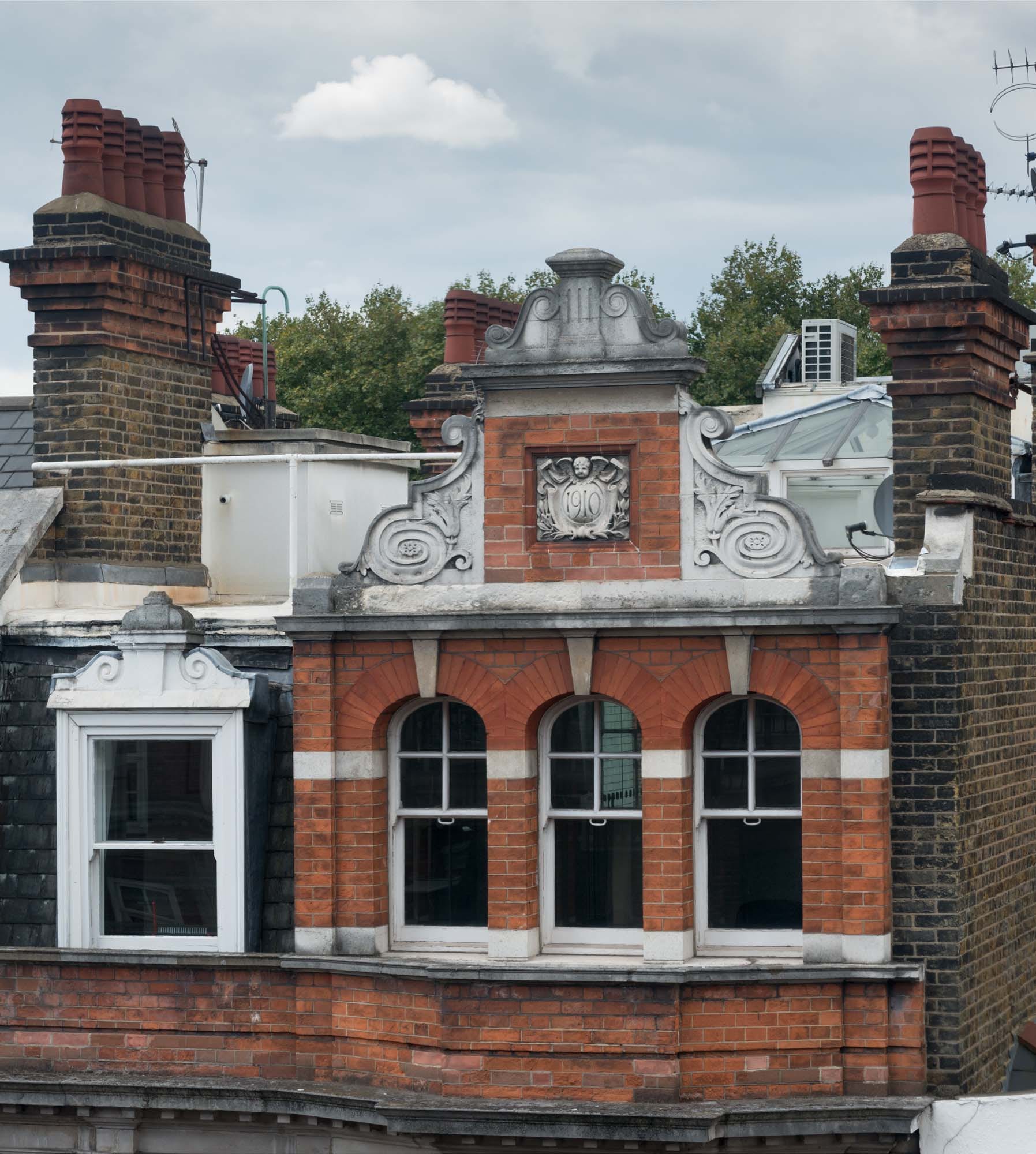
Detail of the gable of 83 Marylebone High Street photographed by Chris Redgrave. © Historic England
The High Street as it developed during the late eighteenth and nineteenth centuries was as mixed in shopping and business character as any London high street. In the early 1830s Thomas Smith, in his invaluable Topographical and Historical Account of St. Mary-le-Bone, summed up its humdrum character in a single sentence: ‘The houses have nothing to recommend them in point of architectural beauty, being plain brick buildings; and from their having been built at various periods are destitute of uniformity; they are, however, principally occupied by respectable tradesmen’.

Marylebone High Street, Daunt’s bookshop and on the right No. 83A, built around 1859. Photographed by Chris Redgrave. © Historic England
There was some small-scale mid Victorian rebuilding of shops and public houses as leases expired, but nothing to alter radically the look of the street until the late nineteenth century when the Portland (later Howard de Walden) Estate began a systematic policy of complete rebuilding as the condition for renewing old leases. When Edwards moved to the High Street it was to a late eighteenth-century building, although the neighbouring premises to the north (the present 83A) had been rebuilt the year before.
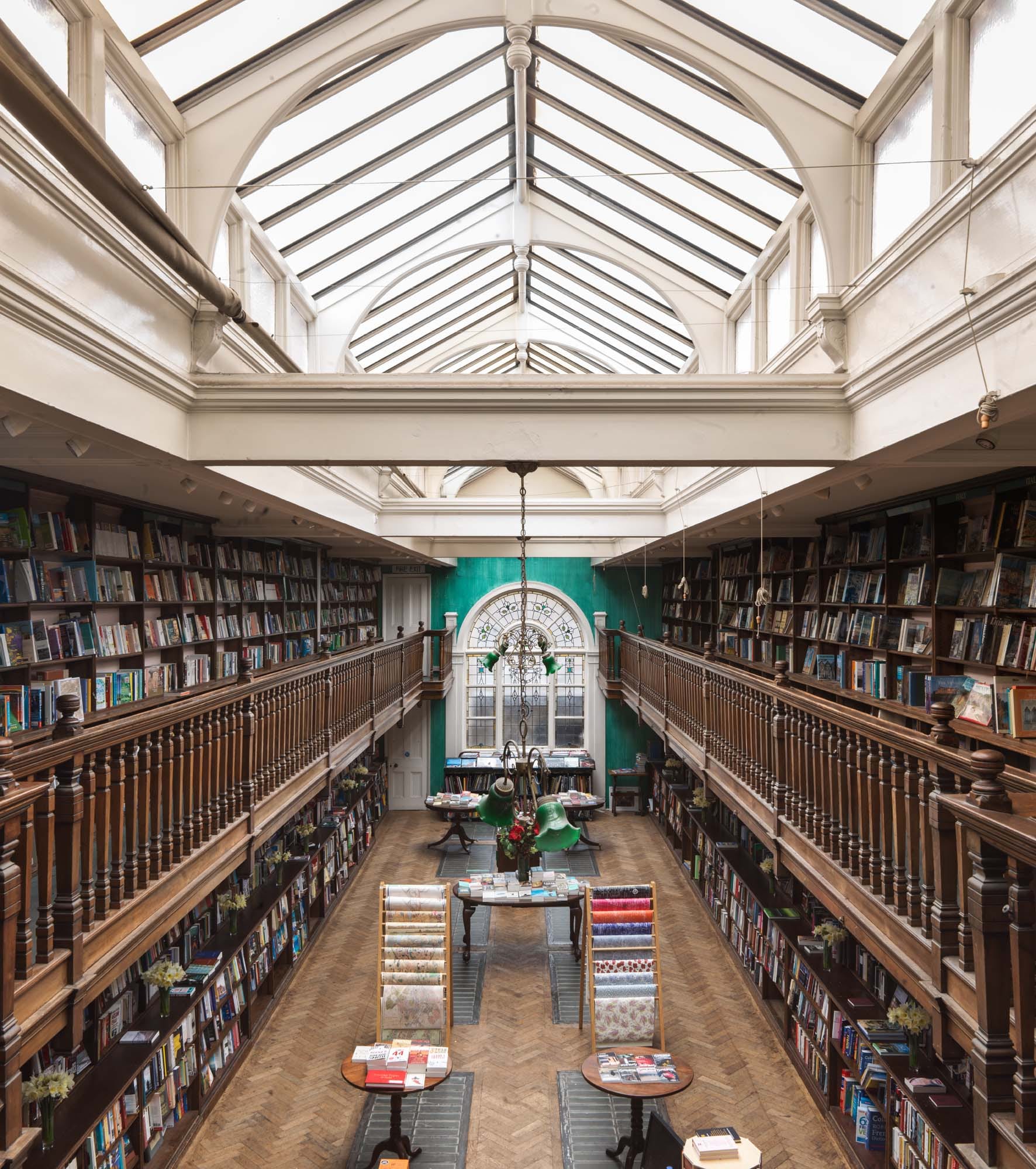
The top-lit gallery at the back of 83 Marylebone High Street. Photographed by Chris Redgrave. © Historic England
Originally specializing in theology, the shop expanded under the management of Francis’s son, also Francis, to become one of the country’s leading antiquarian bookshops. Theology gradually gave way to a new emphasis on travel, topography and maps. Business evidently thrived, as Edwards embarked on a no-expense-spared rebuilding in 1908. By that time the family was no longer living over the shop, having moved out to the London suburbs, first to Ruislip and then to Northwood. Edwards chose W. Henry White as his architect, among the best of a handful of architects regularly employed on rebuilding schemes on the estate around this time. At the same time White also designed No. 84, the adjoining property to the south, in a similar vein, and a few years earlier had designed Nos 70 and 71 (built in 1903–4).
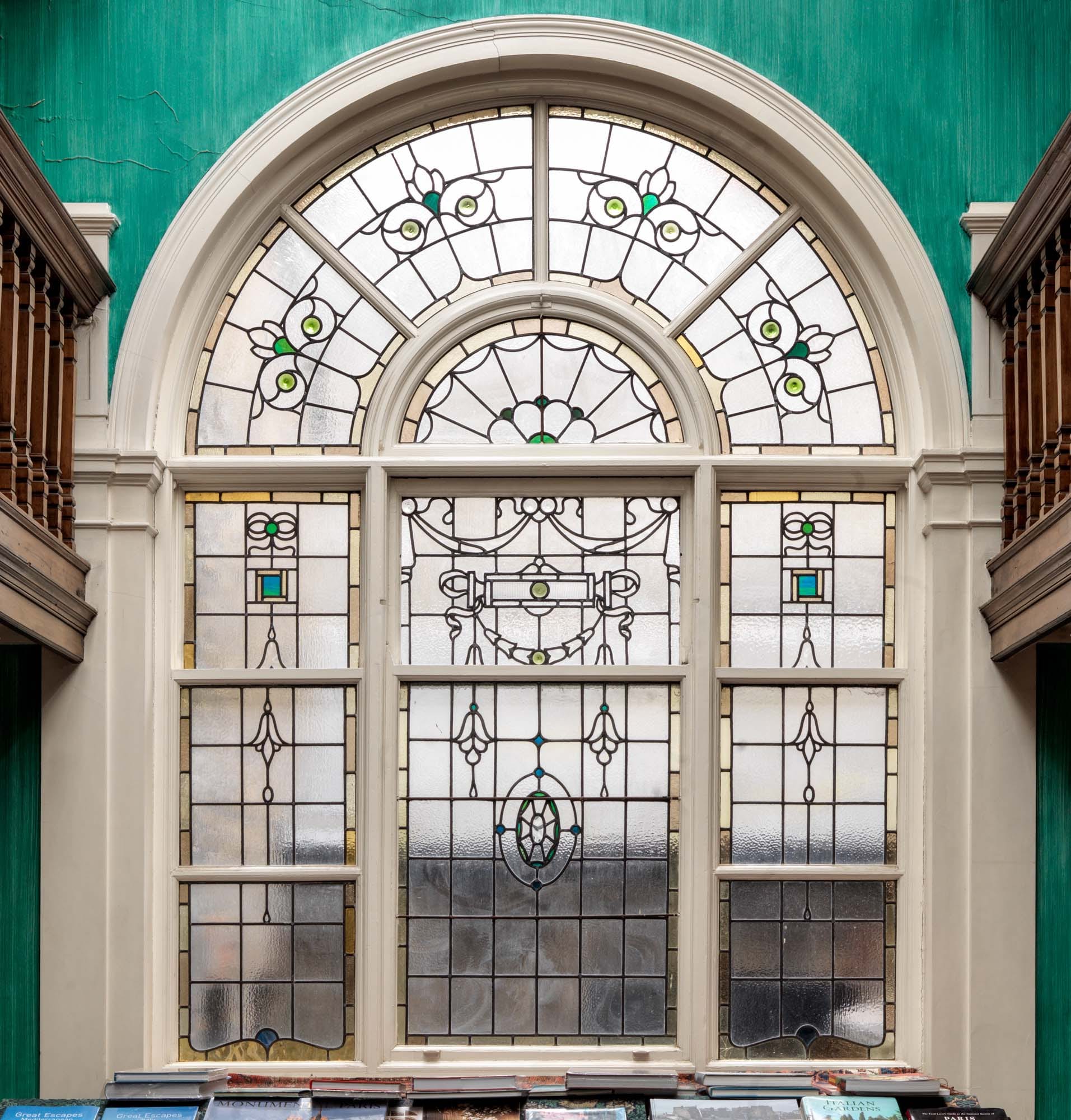
Arched window at the end of the gallery at 83 Marylebone High Street. Photographed by Chris Redgrave. © Historic England
Nos 83 and 84 are an unmatched pair in red brick with plentiful stone dressings topped off by shaped gables, in the commercial Queen Anne style favoured by the Estate. The date 1910 can be seen on a shield above the three arched windows lighting the attic of No. 83. The elegant shopfront with its central doorway flanked by large plate-glass display windows also has a side entrance providing access to the upper floors, all framed by pink granite piers and stall risers.

Shopfront of 83 Marylebone High Street. Photographed by Chris Redgrave. ©Historic England
Francis Edwards died in 1944, but the shop remained in the family until the late 1970s. The business was subsequently bought by Pharos Books in 1982 and the shop was briefly known as Read’s of Marylebone High Street. Francis Edwards still exists as an antiquarian bookseller’s, with premises at Hay-on-Wye and in Charing Cross Road.
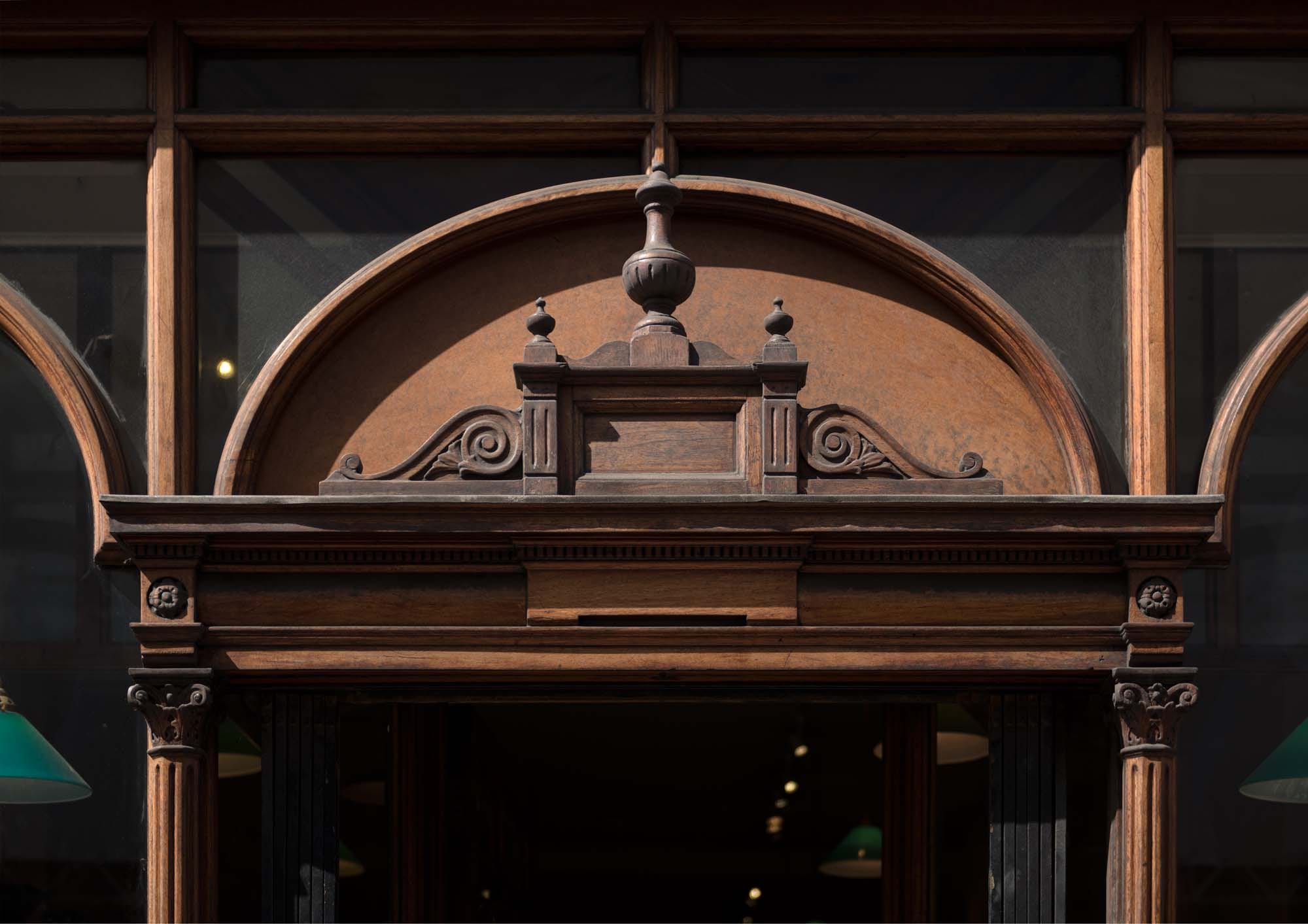
Pediment over the entrance to Daunt Books, 83 Marylebone High Street. Photographed by Chris Redgrave © Historic England.
The recent series of Who Do You Think You Are, featuring Charles Dance noted that Dance’s ancestors the Futvoyes had an art shop at No. 83 High Street in the early nineteenth century, and the Howard de Walden archive shows that Charles Futvoye was granted a lease of No. 83 in 1819. This was, however, not on the site of the present No. 83. It may have been the present 83A, or a house further to the north, long since rebuilt.
 Close
Close




