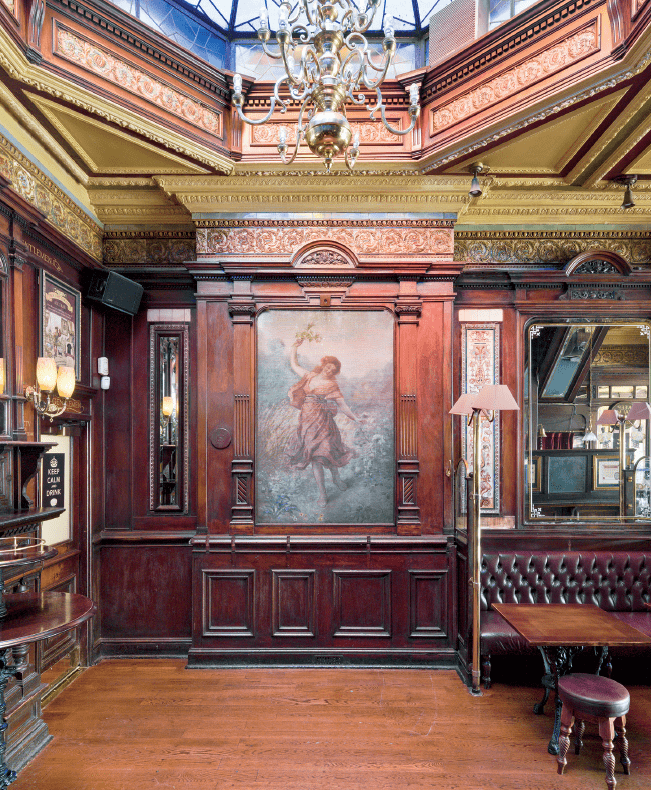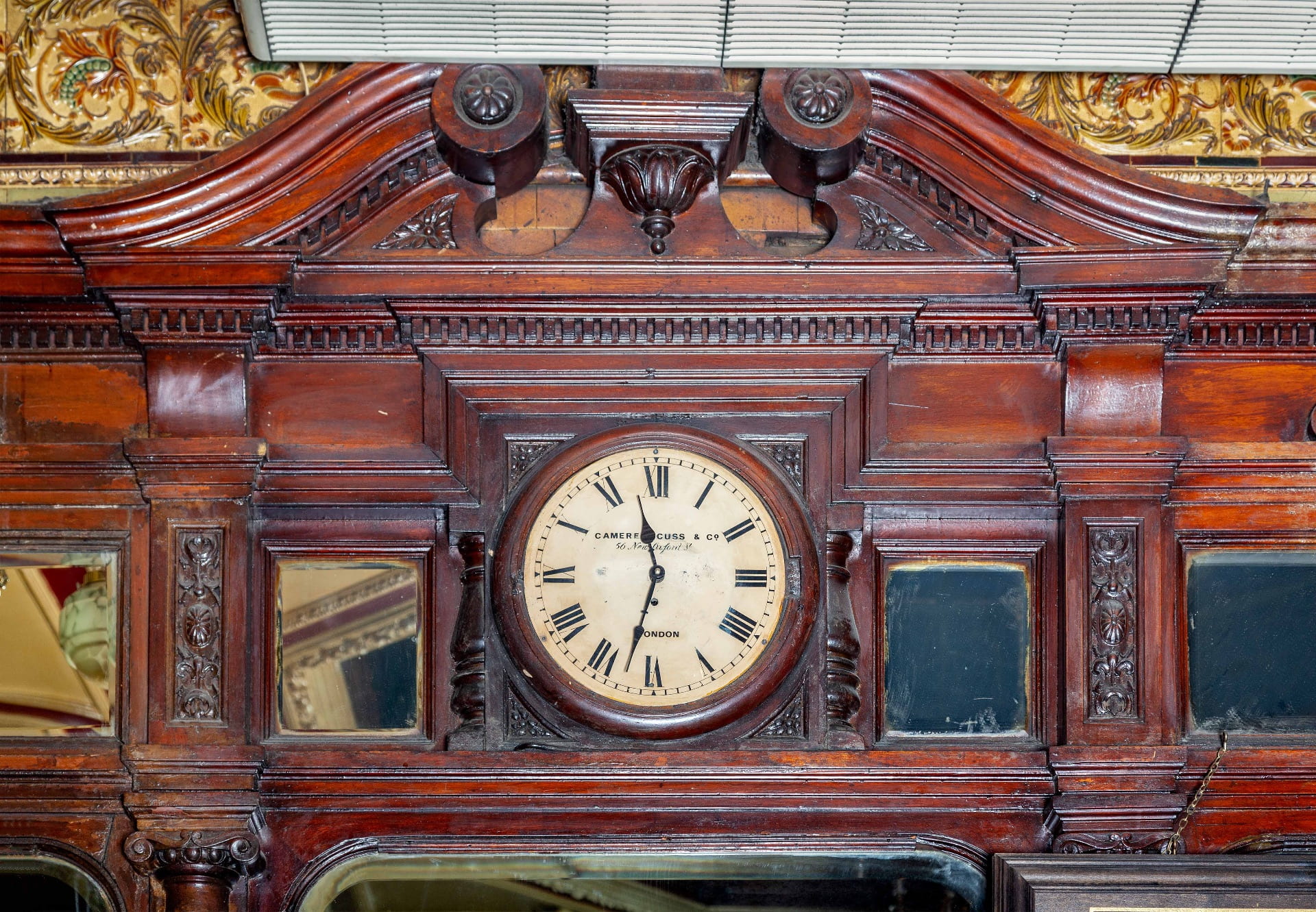The Flying Horse, 4–6 Oxford Street, and 1 Tottenham Court Road
By Survey of London, on 31 May 2020
This blog post coincides with London History Day, an annual celebration launched by Historic England in 2017. The event falls on the anniversary of the completion of Big Ben in 1859. The theme of this year’s festival, a necessarily virtual occasion, is the resilience of London’s people and places. The celebration may be followed on Twitter via the hashtag #LondonHistoryDay.
The Survey’s recently published study of Oxford Street has explored the evolution of the road from its Roman origins to the present day. For more than 250 years, Oxford Street has been an important and successful destination for shopping in London. In a recent review of the Oxford Street volume for The Guardian, Gillian Darley has pointed to the resilience of shops and the culture of shopping along Oxford Street, while contemplating the as yet unknown effects of the pandemic on its future. Christopher Howse’s review for The Telegraph also hints at the uncertainty.
There are other aspects to Oxford Street’s activities and building typologies than shopping. Notably, it has housed places of entertainment. The first and most famous was the Pantheon (1772), followed by a succession of theatres, music halls and cinemas, alongside pubs, restaurants and cafés of all sizes and types. Only one true pub survives today, the Flying Horse close to Tottenham Court Road.
The Flying Horse (formerly the Tottenham), 4–6 Oxford Street, and 1 Tottenham Court Road
In 1793 the leases of the original houses built along the frontage at the eastern extremity of Oxford Street were running out. They were then renewed en bloc by the freeholder, Anne Hinde, for terms of 41 years, in exchange for some repairs and rebuildings. Next west from the corner house with Bozier’s Court, these included a small pub with an alley behind called the Flying Horse, a typical name in this vicinity of coaching inns and major thoroughfares. By 1880, when it was renumbered 2 Oxford Street, it was under the control of Meux the brewers. Meux’s headquarters lay close by in the massive Horse Shoe brewery behind the east side of Tottenham Court Road, in front of which stood the Horse Shoe Tavern, rebuilt to Edward Paraire’s designs in 1875.

Composite photograph of 4–24 Oxford Street in 2018 (© Historic England)
In 1890 the Horse Shoe and the Flying Horse were taken over from Charles Best by the ebullient Baker Brothers, namely William Henry and Richard Baker. From lowly beginnings the brothers had made a fortune from London pubs and restaurants and recently turned themselves into a limited company, linked with Meux & Co., and with Nicholson & Company, the gin distillers. With the aggrandisement of the neighbouring Oxford Music Hall and the removal of the Bozier’s Court island in the offing, the Bakers spotted – or perhaps took over from Best – a golden opportunity for rebuilding a grand new pub, shops and offices on this future corner site. That also suited the joint freeholders of 4–6 Oxford Street together with the flanking properties along the west side of Bozier’s Court. These had been allotted by a recent division of Hinde family property to W. F. H and H. N. G. Hinde, army officers both; the former was keen to raise money on the security of the scheme. So the Hindes and the Bakers signed an agreement in April 1891 whereby Nos 4–6 and the buildings behind were to be rebuilt by the end of 1893 at a cost of not less than £8,000 in return for a long lease at £1,200 per annum. In fact a sum nearer £13,000 was spent, most of it coming from Meux.

The Flying Horse public house, interior in 2013 (© Historic England, Chris Redgrave)
As architects the Bakers employed their regular firm, Saville & Martin, who were simultaneously employed across the road on a lavish reconstruction of the Horse Shoe Tavern; the contractors were Kirk & Randall. The resulting building of 1892–3 is a major surviving monument of London’s late Victorian pub boom. There were three elements: a new pub at 6 Oxford Street, rechristened the Tottenham; shops at No. 4 at the corner and along the Tottenham Court Road flank, mostly taken by the West End Clothiers Company, whose emblem was prominently displayed over the corner; and workshops and offices above, originally Tottenham Chambers, including space for Baker Brothers.

The Flying Horse, interior detail, showing painting of Spring (© Historic England, Chris Redgrave)
The elevations were in the banded idiom of brick with Portland stone strips and trimmings of terracotta then in vogue, punctuated by arched windows with elaborated heads, and overtopped by a vigorous roof line of gables and chimneys and a tourelle at the corner. The Tottenham had a slightly richer front, with an inset bay and some carving. Only here does the roofline survive, the Tottenham Court Road side having lost its excrescences. The pub is exceptional today for its surviving interior, complete with panelling, mosaics, back-painted mirrors supplied by Jones & Firmin, and paintings personifying the seasons, by Felix De Jong & Company. Now the only true pub remaining on Oxford Street, it reverted to the name the Flying Horse in 2014.

The Flying Horse, clock detail (© Historic England, Chris Redgrave)
The Hinde brothers put up the ground rents of the completed development for auction in 1898, but in the event the freehold was sold by private treaty next year to Balliol College, Oxford, which retained it till 1972. Only in 1901 was the eastern flank opened up to view by the removal of the Bozier’s Court island. Since then the corner block (4 Oxford Street) has seen many vicissitudes; in the second quarter of the twentieth century it was a prominent branch of the tailors Horne Brothers, and sported a shop front installed around 1923 by the fitters Stanley Jones & Co.

The Flying Horse, fireplace detail (© Historic England, Chris Redgrave)
Next north is 1 (originally 1a) Tottenham Court Road, built soon after Tottenham Chambers in 1893–4 and in a likewise lively style but by different architects, Wigg, Oliver & Hudson (Walter Gladding, builder), all Whitechapel based and working for the executors of a James Henderson. It has two multi-storey bays inset within arches, topped by a pretty open timber cupola over a gable. The southern half and back premises housed Malzy’s, a billiard and supper room, latterly a fish restaurant, which had been on or near the site since 1875. It was probably much patronized like the Tottenham by habitués of the Oxford Music Hall, whose back entrance came next north. The front shop was originally occupied by a tobacconist.
Please visit the Historic England website to find out more about London History Day and how to follow the festivities online.

The Flying Horse, woodwork detail (© Historic England, Chris Redgrave)

The Flying Horse, mirror decoration (© Historic England, Chris Redgrave)

The Flying Horse, painted ceiling roundel (© Historic England, Chris Redgrave)

The Flying Horse, mirror detail (© Historic England, Chris Redgrave)
 Close
Close


