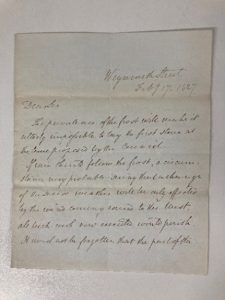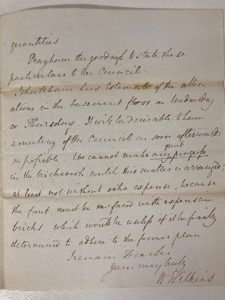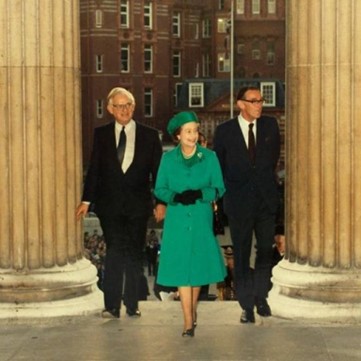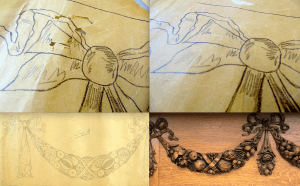‘The first stone’: 197 years of UCL
By Sarah S Pipkin, on 8 February 2023
Leah Johnston, Cataloguing Archivist (Records), explores documents in the College Archives relating to the history of UCL’s Wilkins Building
We are fast approaching UCL’s bicentenary in 2026 and much of its almost 200-year history is recorded within the documents, plans, drawings, photographs, and ephemera of UCL’s College Archive. The archive spans the period from its establishment in 1824, to the present day, and covers everything from founding deeds to student magazines, along with Council minutes, student registers and files, correspondence, and publications about the university.
As UCL Record’s Cataloguing Archivist, it is currently my job to catalogue some of the many collections we hold. I have recently begun work on the College Correspondence, which covers a variety of matters relating to the early administration of the university between 1825-1890. Although most of this collection has already been processed there are still around 200 letters left to be documented. The collection is often used by UCL’s Records’ team to answer enquiries about the early history of the university so it is important that we know what each letter relates to and where it can be found within the 164 boxes in which they are all stored.
While working on a folder of correspondence from 1827 I came across several letters from the architect, Sir William Wilkins who designed UCL’s Wilkins Building. In 1826 he entered a competition set by the Council to submit a design for the emerging university’s main building. Architects submitted their designs in March 1826 and after much deliberation Wilkins’ design was chosen. As noted by Dr Amy Spencer in her lecture ‘The beginnings of UCL in Bloomsbury: some parallels with UCL East’, this was mainly due to the fact that it offered the largest square-footage for the lowest estimate.



UCLCA/CORR/3076: Letter from William Wilkins to the Council, dated 17 February 1827, requesting that they delay setting the first stone.
In this letter dated 17 February 1827, Wilkins requests that the ceremony of the setting of the first stone be postponed for another month. It seems that due to a hard frost at the time Wilkins believed it would be nearly impossible to break ground and he urged the Council to reconsider the intended date.
Other collections within the College Archive include drawings, plans and photographs of the Wilkins building from its inception in 1826 until the present day, allowing us to trace its history through the decades.

College Collection I 16C: West Front of the University of London, 1828
This print shows how the building would have looked upon its opening in October 1828. Although Wilkins’ estimate was relatively low the university struggled to secure the required funds and as a result the two wings of the building were unable to be built. It wouldn’t be for another 158 years until the building’s quadrangle was completed in 1985, an occasion marked by a visit of Queen Elizabeth II.

The Queen is pictured during a visit to UCL in 1985 to mark the official completion of the Main Quad.

College Collection X 65: William Monk’s etching of the Wilkins’ Building Portico (c.1900-1920)
Over the years the building has become a well-known landmark of the Bloomsbury area and has been reproduced in drawings, paintings, and later photographs. This print is a copy of an etching by the Victorian artist William Monk and shows the distinctive 10 column Portico some time at the start of the 20th century.

UCL Front Quad and Portico at Night. November 2008. © UCL Media Services – University College London
In contrast this image taken by UCL Media Services team in November 2008 shows the same aspect portrayed in Monk’s engraving. Although the images are almost a century apart the Wilkins Building has remained almost unchanged.
To explore more of the history of UCL’s campus check out our Digital Collections page.
 Close
Close



