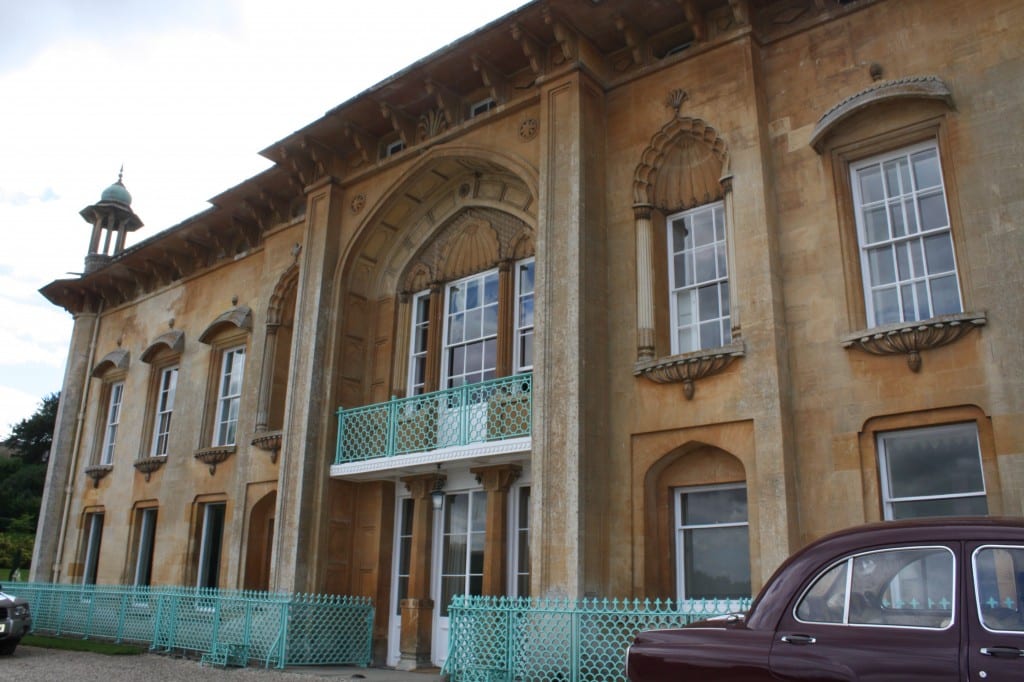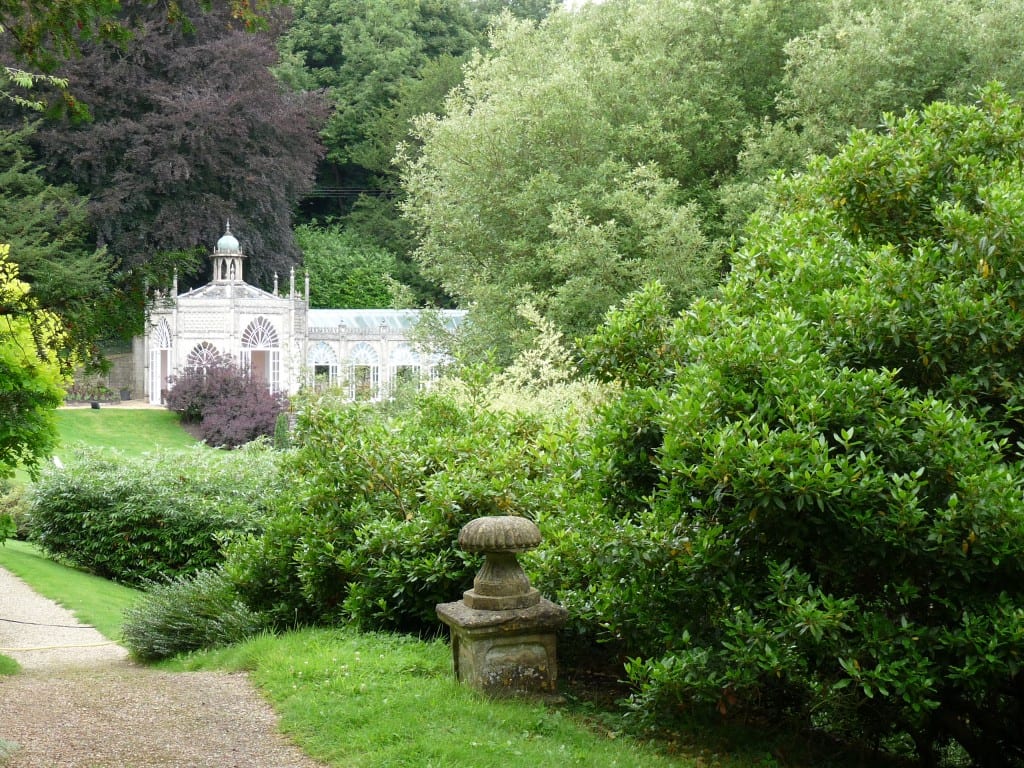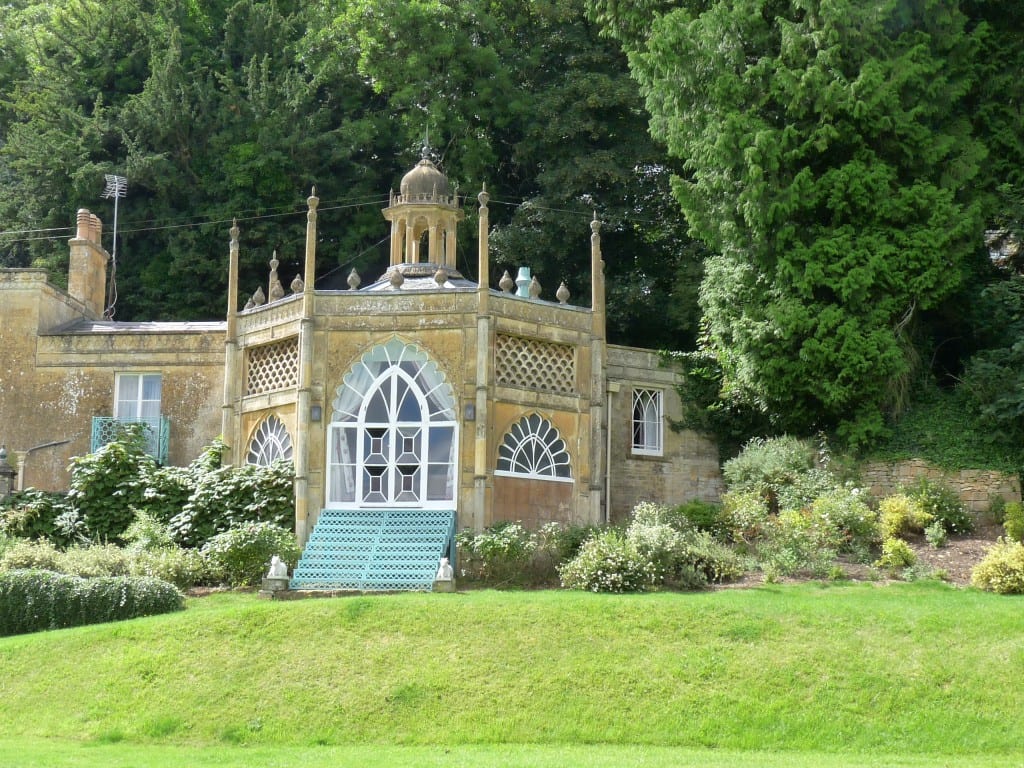
Figure 2: East façade, Sezincote; the copper Mughal-style dome dominates the skyline. Photograph by Jan Sibthorpe © 2013.
Sezincote: A Brief Description
By the standards of early nineteenth-century country houses, Sezincote was relatively small. Its underlying structure follows the conventions of Georgian villa design, with a central block flanked by wings ending in pavilions, while the façades employ a number of Indian architectural devices.[1] The most obvious is the single copper Mughal-style dome (see figure 2), which dominates the roofline where four chattris (small minarets) mark the corners of the central block. These and the deep overhanging eaves or chajja are of Muslim influence (see figure 3), while the pillars and horizontal beam over the front door are of Hindu inspiration, likewise the many representations of the lotus. The ‘peacock tail’ arches crowning the first floor windows on the south façade (see figure 3 and 4) can often be seen in the buildings of Rajasthan.[2] The appearance of the eastern façade of the central block with its two-storeyed gateway style entrance bears strong reference to the Taj Mahal.

Figure 3: Detail of east façade, Sezincote, showing the chajja (deep overhanging eaves), one of four chattris (minarets) marking the corners of the central block and two-storeyed gateway style entrance. Photograph by Jan Sibthorpe © 2013.

Figure 4: Detail of east façade, Sezincote, showing ‘peacock tail’ arches over the windows. Photograph by Jan Sibthorpe © 2013.
To the south of the house is the sweeping, curved orangery, with more peacock tail arches. The octagonal pavilion at the end of the orangery, with its ‘riot of colonettes, finials, delicate panelling, cupolas and coloured glass’ was once home to an aviary for exotic birds (see figure 5).[3] It is now the venue for afternoon tea served to the visiting public. To the north of the house is the octagonal or ‘tent’ room believed to have been Sir Charles Cockerell’s bedroom. It is thought to have been decorated to resemble a tent, with wooden, decorative spears supporting a canopy (see figure 6).[4] A curved passageway with iron trellis once connected this room to the house.
The gardens are resplendent with architectural and topographical references to Indian landscape and Indian religious culture: the Thornery – the water garden to the north of the house with the Indian bridge with its Brahmin bulls and lotus buds, its Temple pool with the shrine to the Hindu god, Surya, and a serpent fountain – provides a dramatic focal point (see figures 10, 11, 12 and 13). Grottoes hollowed out of the sloping banks, and curving rockeries with dramatically large boulders reminiscent of untamed Indian landscapes, surround the Temple pool and the descending pools. To the south of the house is a limestone grotto containing an Indian white marble water maze. The farm buildings and dairy are not exempt from the Indian influence, forming a complex reminiscent of an Indian fort (see figure 7). Two of the lodges at one of the entrances to Sezincote were originally modelled along the lines of a Bengal hut.
The overall aesthetic effect of the exterior of Sezincote finds reference in the Picturesque, with its sense of strangeness and artifice amid the dramatic, romantic landscape of its setting. Whilst from the outside Sezincote resembles the mausoleums depicted in Thomas Daniells’ Indian paintings and engravings, once inside the aesthetic changes, remaining faithful to the more traditional neo-classical style. The complexity of the Indian stylisation with its mix of Hindu and Muslim architectural styles is blended with the symmetry and order of European neo-classicism, allowing for the conflation of East and West: an elaborate Eastern exterior belies an interior that operated as a functional domestic space.
[1] Thomas R. Metcalf, An Imperial Vision: Indian Architecture and Britain’s Raj (London: Faber and Faber, 1989), p. 19.
[2] Edward Peake, David Peake, Susanna Peake and Graham Thomas, Sezincote (self-published visitor guidebook), p. 4. Although remaining a vibrant family home, the current owners generously allow public access to the gardens and certain rooms in the house on selected days.
[3] Raymond Head, ‘Sezincote: A Paradigm of the Indian Style’, Unpublished MA Thesis, Royal College of Art, May 1982, p. 58.
[4] Peake, Peake, Peake and Thomas, Sezincote, p. 5. Dents in the floor indicate that this is quite likely to have been the case (personal conversation with Edward Peake 12 August 2013). Plans of the house, held by RIBA, dated 1811 indicate Sir Charles’ bedroom was in the house, suggesting the tent room may have been an extra room of his own.


