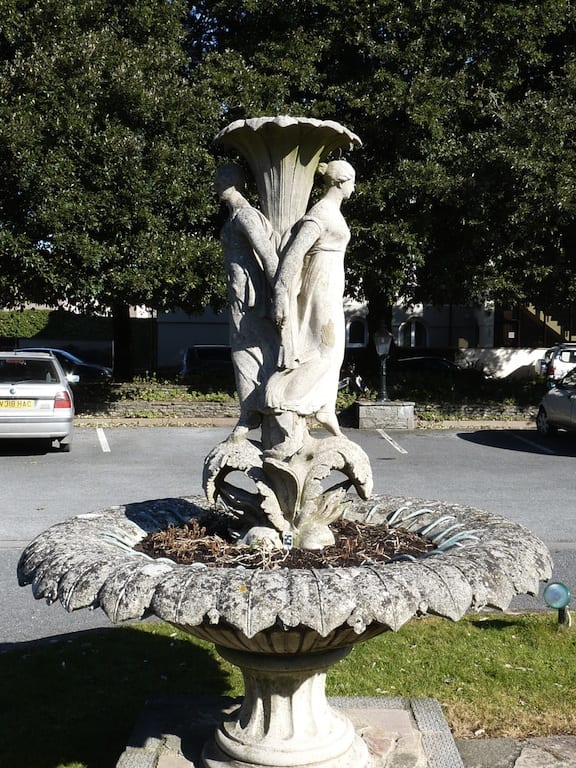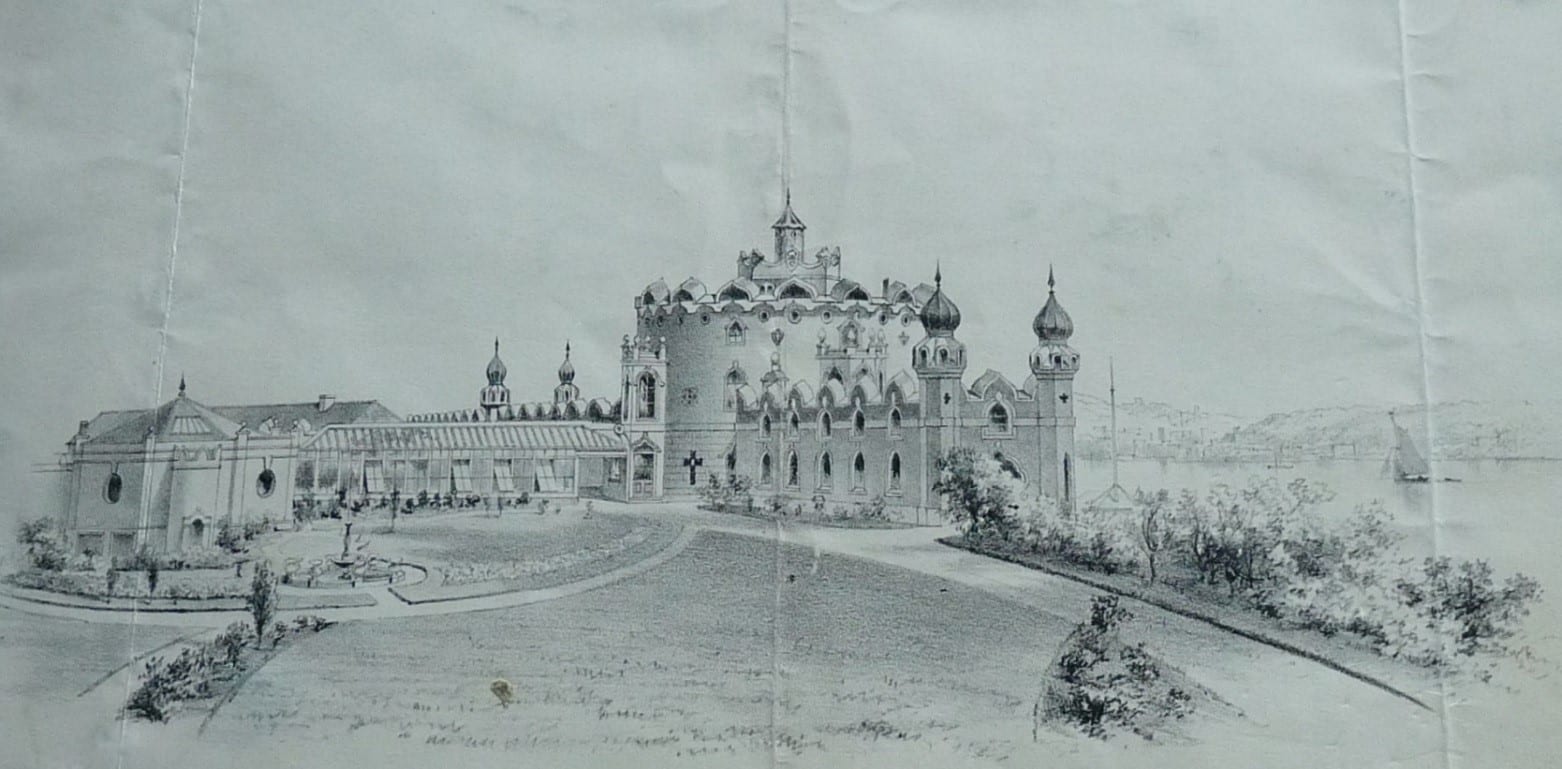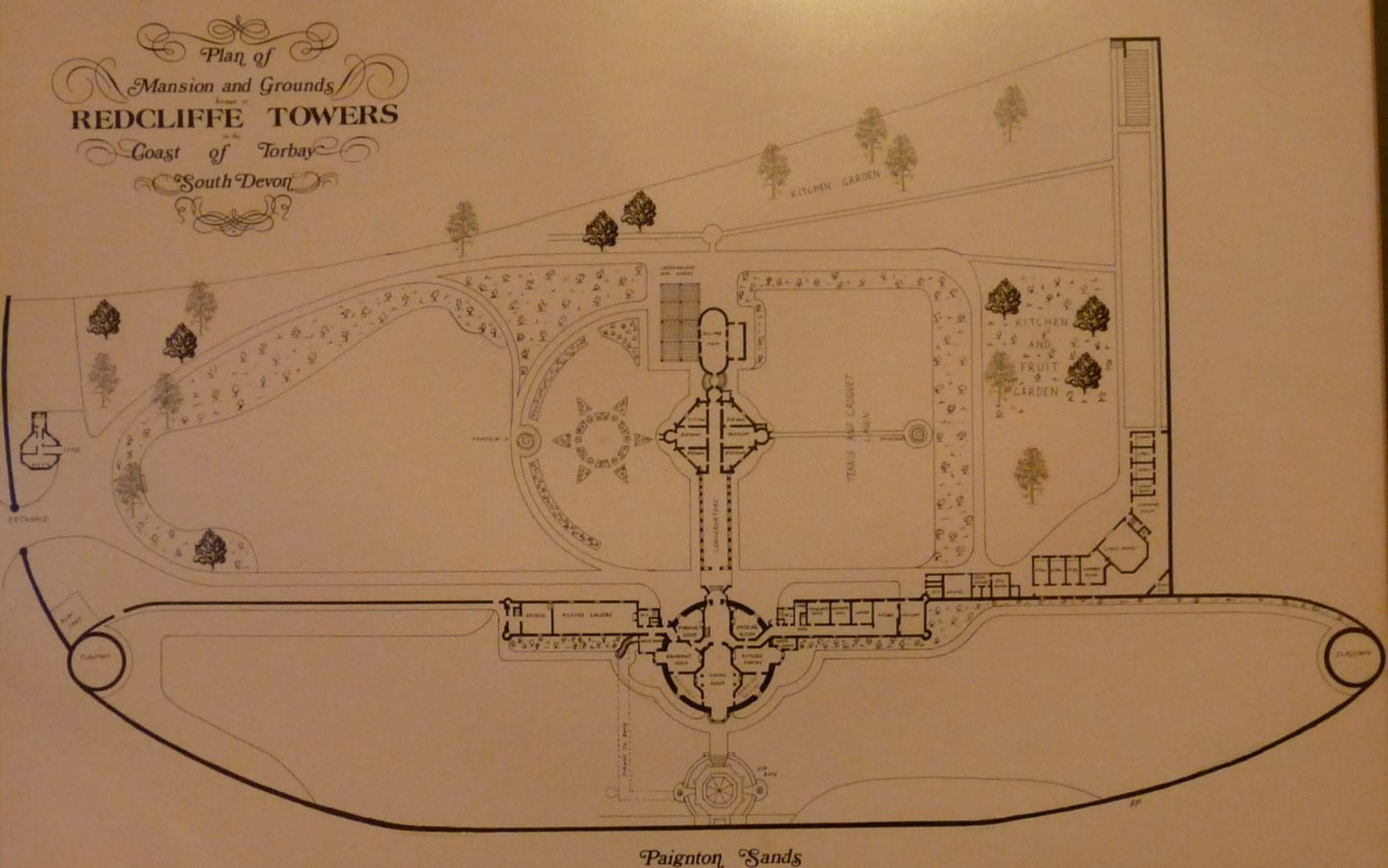Building Project in Devon
Smith’s wife Julia died some time before 1850 leaving Smith her considerable wealth. While simultaneously building in Nice, Smith also returned to his sister Mary’s house, in the fashionable resort of Torquay, selling the family house at Bideford and purchasing five acres of remote headland in nearby Paignton.[1] There, Smith proceeded to build another unusual house, known as Redcliffe Towers.
Perhaps Devon with its palm trees and lush vegetation reminded Smith of his time in India – William Daniell visited Devon in 1806 with the architect C.R. Cockerell (1788-1863) who wrote in his notebook: ‘At Ilfracombe, Mr. D[aniell] says the foliage approached nearest to India of any he ever saw’.[2] A date of 1852 is suggested by Head for the commencement of building work on Redcliffe Towers, Smith bringing all his experience and knowledge into the evolution of this extraordinary building.[3] The mansions was built in several stages by J.R.K. Tozer the proprietor of a major building company in Paignton after drawings designed by Smith. The size of the building after each stage can be appraised by its rateable value: the first stage progressed in 1855, rated £9.15s.0d; by 1858 it was a considerable building rated £44.16s.8d; the final stage was completed by 1864 and rated £87.10s.0d.[4]
The house was constructed around an earlier look-out tower, possibly with blocks from the red local sandstone, linking English architectural practice with Smith’s previous projects when he restored the Red Fort, Jama Masjid and Qutub Minar in Delhi.[5] In design a fusion of Indian, Italian and Gothic, with the familiar signature of central rotunda and two wings (see figure 10), it is now grey, covered in roughcast with stuccoed detail which diminishes its impact on the landscape, and conceals all traces of the previous building.
According to an undated map (see figure 11), Redcliffe was approached by a serpentine carriage drive past a domed hexagonal lodge which led to the formal garden to the front of the house, where a fountain and arching flower beds enclosed island beds in the shape of a flower, perhaps the symbolic sacred lotus.[6] Behind was the elliptical billiard room, and Smith’s long conservatory housing his collection of rare hothouse plants, leading to the main central rotunda with its master’s room, smoking room, and dining room. The two wings were topped by minarets and domes; the West wing, accommodated Smith’s studio and picture gallery, while the East wing featured service rooms, and the kitchen. An octagon with a copper-tented roof and a ball finial topped the rotunda, and its four bay windows faced east towards the sea.
Smith’s architectural features included ogee-shaped windows with stars at the apex, petal-shaped merlons, and a circular picture gallery.[7] The emblems on the rotunda are reminiscent of the Renaissance frescoes in the loggia on the Palatine, and thistles and apples, roses and shamrocks are used as decorative motifs, alongside Maltese crosses and sea-horses, in wrought-iron and plaster, and on the roundels embellishing the tower.
There were twenty-three bedroom and dressing rooms, servants accommodation, outbuildings and stables.[8]Steps on the eastern side were known as the Mecca steps and the building for a long time was believed to be orientated towards Mecca, undoubtedly myths, which nevertheless added to the mystique of the building. Smith loved to experiment with modern features: gas was piped throughout the house brought from the newly opened Preston Gas Works, and on the first floor the main room was divided into three, but could be made into one room by sliding doors; suggested by Head to be ‘a novel feature which allowed a perfect panorama of Torbay to be seen from Redcliffe’s clifftop site.’[9] Smith also filled the house with luxurious materials imported from Europe and Asia. Sale catalogues show that the interior of the house included ornate window cornices, and blue silk brocade damask drapes, walnut and mahogany furniture with an expanding Spanish mahogany table in the dining room, Italian marble fireplaces, Florentine marble-topped tables, cut-glass chandeliers and gilded mirror frames, Brussel carpets, antique bronzes, fine Japanese, Dresden, and Wedgwood china, and 300 of Smith’s paintings and watercolours mainly of India. [10]

Figure 12: The Central Rotunda, Redcliffe Towers, Paignton, Devon, with the door of the plunge-pool tunnel, opening above the beach. Photograph by Diane James © 2013.

Figure 13. Fountain in the hotel car-park, framed by holm oak trees, remnants of the Redcliffe garden. Photograph by Diane James © 2013.
Like many others returning from India Smith built a bathing complex within his estate. He designed a tunnel (see figures 11, 12) to link his house on the seaward side with an octagonal hydropathic plunge bath which filled with seawater at high tide.[11] E. M. Collingham suggests, furthermore, that retired Anglo-Indians, on their return from the sub-continent, brought the ‘pleasures of personal cleanliness’ back to Britain, and that many had adopted the Indian regimes of cold bathing and hair washing to help stave off the onset of tropical disease.[12] Jane Austen in her unfinished novel Sanditon (1817) promoted the health values of sea bathing. She remarked that ‘The sea air and sea bathing together were nearly infallible, one or the other of them being a match for every disorder of the stomach, the lungs or the blood.’[13] Smith retired from the East India Company on health grounds, so the pool possibly helped with his ailments and war wounds, especially as it was large enough for swimming. Although the pool disappeared in a storm in 1867, the passageway is still in use today as a quick way down to the beach.
Smith also developed five acres of pleasure gardens at Redcliffe using the space economically, surrounding it with ilex and holm oak (see figure 13), with terrace walks and fountains, a kitchen garden, a hot house, a vinery and a large conservatory containing Indian rare plants.[14] He introduced a military flavour into the garden design with flagstaff towers and bastions overlooking the sea (see figure 14).
Flowerbeds surrounded the property, and the grounds also contained a large collection of valuable antique vases Smith had brought back from Italy.[15] Local reports suggest Robert Smith led a reclusive life at Redcliffe with few visitors apart from his sister and friends returning from India. Considering that as an engineer he would have left the East India Company with only his pension, and as he had built two, possibly three large mansions, it is extremely surprising that, after his death on 16 September 1873, the Probate Calendar states he left a sum of £90,000.[16] Whether any investments he had made were exceptionally successful, or his late wife’s fortune was immense remains undetermined. Of his 300 oil paintings dispersed in sales after his death, only a tenth have been identified.[17]

Figure 14. The remains of one of the flagstaff towers, once a prominent feature it stands half-buried in the undergrowth. Photograph by Diane James © 2013.
[1] Terry Leaman, ‘Description, Residents and Tradesman List’, extracted from, Kelly’s Post Office Directory of Devonshire, 1856, www.genuki.cs.ncl.ac.uk/DEV/Tormoham/Kelly1856.html consulted 18 September 2013.
[2]London, RIBA Archive Collection, Memoranda of a journey through Devon and Wales, 23 July 1806, Ref: COC/9, COC/10 (Box 9-10), quoted in David Watkin, The Life and Work of C.R. Cockerell (London: Zwemmer, 1974), p. 5. Although Ilfracombe is 90 miles away in North Devon, the climate of Paignton is equally mild. William Hodges, known for his Picturesque paintings of India settled on his return to England in the nearby resort of Brixham.
[3] Four drawings including An Elevation of the East or Sea Front, signed by Robert Smith came to light in Messrs. Cooksleys estate agents in the early 1970s, Archer, ‘An Artist Engineer’, p.88. However, this cannot be verified as the drawings have since disappeared, but the date concurs roughly with that of a map drawn up by Smith and submitted in 1854 to the Admiralty to gain assent to build a seawall around Redcliffe, London, National Archives, Redcliffe, Tor Bay, Devon; Construction of Seawall by Lieutenant Colonel R Smith, Ref: BT 356/10656.
[4] In the Paignton rate books it was identified as Redcliffe Castle. Head,Redcliffe & Robert Smith.
[5]R. Sercombe and Raymond Head, ‘Redcliffe Paignton and its builder, Col Robert Smith’, Devon Life, [n.d], p.24. Conversation with Mr. Stephen Twigger, owner of the Redcliffe Hotel, 14 March 2013. Mr. Twigger pointed out the hotel’s copy of the Paignton vignette, see figure 10.
[6] Unsigned and undated, it is a copy of an earlier map. It is unknown whether all features were copied from the original map, or whether the features marked were introduced at a later date. Nelumbo nucifera or the sacred lotus, has divine associations in Asian religions.
[7] For full architectural details see ‘List entry for Redcliffe Hotel, No: 1195234’, English Heritage, www.english-heritage.org.uk consulted 10 July 2013.
[8] Ibid.
[9]Smith’s comments were found on the reverse of one of the original architectural drawings, found in the 1970s. Head, Redcliffe & Robert Smith.
[10] Ibid.
[11] Many books were published in the late seventeenth and early eighteenth centuries advocating ways to increase life expectancy, including John Floyer’s An Enquiry into the Right Use and Abuses of the Hot, Cold and Temperate Baths in England, 1697, and the John Locke’s 1703 edition of the tract, Some Thoughts on Education.
[12] E. M. Collingham, Imperial Bodies: The Physical Experience of the Raj, c.1800-1947 (Oxford: Polity, 2001), pp. 44-49
[13] Jane Austen, Sanditon (Unfinished, 1817), Chapter Two, University of Virginia Library, www.onread.com consulted 30 October 2013.
[14] Head, Redcliffe & Robert Smith.
[15] Ibid.
[16] England and Wales, National Probate Calendar (Index of Wills and Administrations), 1858-1966 for Rober [sic] Smith (1874), p.59.
[17] Raymond Head, ‘From Obsession to Obscurity: Colonel Robert Smith: Artist, Architect and Engineer – I’, Country Life (21 May 1981) p. 1434.

