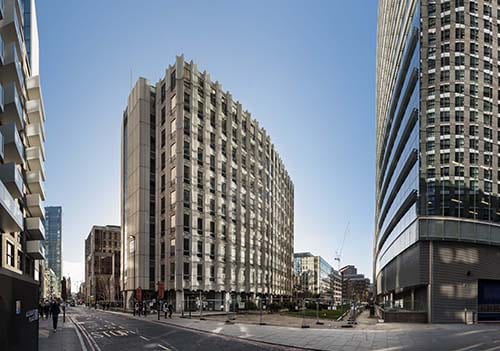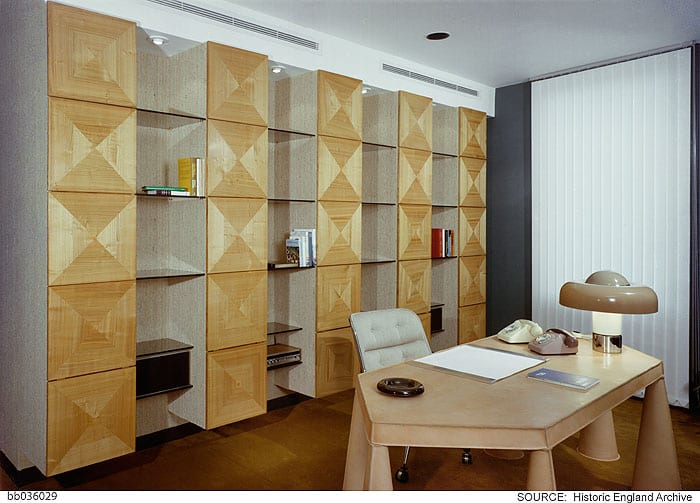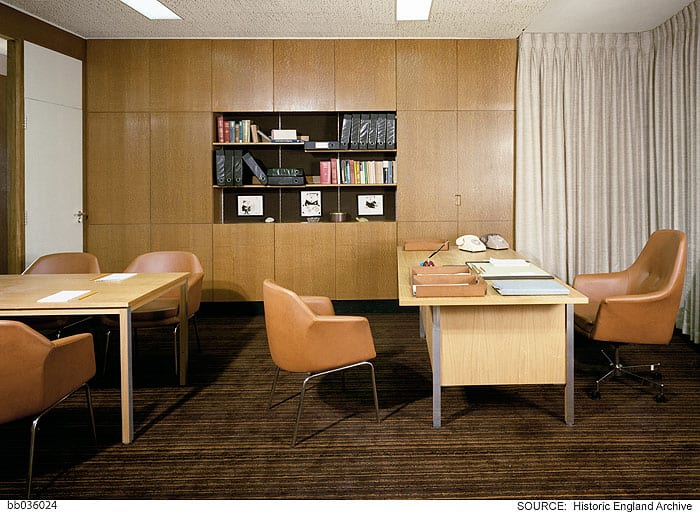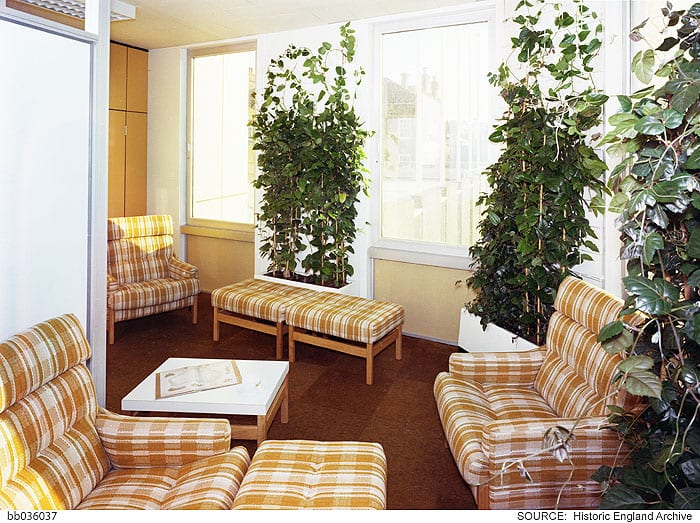Maersk (formerly Beagle) House
By the Survey of London, on 30 June 2017
Beagle House opened in January 1974, constructed on a site long connected to the shipping and haulage industry located at the northern end of Leman Street, Whitechapel. Frustrated by difficulties in obtaining planning permission for previous designs, the architect Col. Richard Seifert had been engaged by developer Wharf Holdings to push through a successful outcome for the nine-story office block on account of his well-known fluency in the planning codes. Capitalising on London’s booming market for speculative office developments, Seifert and Partners had grown from twelve employees in 1955 to three hundred in 1969 and Colonel Seifert estimated that his practice was responsible for over 700 office blocks. He remembered of London ‘you only had to lay the first stone and the office was let. The demand was difficult to satisfy.’ [1] Yet while other Seifert buildings such as Centre Point and Space House remained controversially empty years after their opening, Beagle House’s immediate tenancy was sure. Overseas Containers Ltd (OCL) was made up of a consortium of four shipping companies, formed to take advantage of the new opportunities presented by containerisation in the mid-1960s. As the initial excitement associated with OCL’s establishment waned, the move to Beagle House was designed to endear employees to stay with the company. The Board considered that ‘provision of an optimum working environment for all levels of staff [is] the overriding objective.’ [2]

Maersk (formerly Beagle) House from Leman Street, looking south-west. Photographed for the Survey of London by Derek Kendall, December 2016 © Derek Kendall.
As headquarters for OCL, Beagle House was designed to accommodate 900 staff, with rooftop services concealed behind an extension of the angular faceted panels that enveloped its exterior. Some described the building’s unusual plan as lozenge shaped, others ship shaped. The project architect for Beagle House was Henry Grovners, who was also the lead architect on Corinthian House in Croydon. Despite assertions from Seifert’s staff that there was no ‘house-style’, repeated motifs such as angled pilotis, expressive facades and rhythmic concrete panelling are evident in Beagle House as well as in many of the firm’s designs from this period. Ideas and technical details were carried over from one building to the next along with engineers and other design team members.

Façade detail of Maersk (formerly Beagle) House. Photographed for the Survey of London by Derek Kendall, 2017 © Derek Kendall.
However, rather than utilise Seifert’s in-house team, OCL appointed their own interior designers, husband and wife consultancy Ward Associates. The Wards were favoured designers of passenger-ship interiors in the 1970s, proving themselves capable of considerable creativity in confined spaces. As a result of these ship interiors, Neville Ward was awarded the title of Royal Designer for Industry in 1971. The couple shared a London office with Wyndham Goodden, Professor of Textiles at the Royal College of Art, who designed the Chairman’s office at Beagle House.

Chairman’s office designed by Wyndham Goodden. Photographed by Millar & Harris c.1974 © Historic England Archive
The building’s peculiar shape made provision of individual offices difficult, only a handful were designed, those clinging to the outer corners of the building. The open-plan interior was at first regarded as a six-month experiment in part, to ease anxiety from middle-level managers about the shift away from traditional layouts.

Ward Associates’ design for a typical open-plan office floor. Photographed by Millar & Harris c.1974 © Historic England Archive
The top floor however was exclusively dedicated to upper-level management and company directors, each of whom was afforded the privileges of a separate office illuminated by plastic-domed roof lights and access to a serviced dining room reserved for their use.

Bar area for directors on the eight floor. Photographed by Millar & Harris c.1974 © Historic England Archive
Deep storage units divided each pair of offices leaving the open-plan central space to be occupied by secretaries.

Typical director’s office on the eighth floor. Photographed by Millar & Harris c.1974 © Historic England Archive
Addressing the concerns of managers on the lower floors who were uneasy about the loss of visual and acoustic privacy, Ward Associates carefully fashioned smaller enclosures using screens, planting and storage cabinets.

Storage cabinets and plants defined spaces within the open-plan layouts. Photographed by Millar & Harris c.1974 © Historic England Archive
Outside Beagle was skeletal and grey, while the interior was decorated in trendy hues of brown, orange and blue, each floor differentiated by a unique colour scheme. Floor-to-ceiling length curtains lined exterior walls and defined meeting spaces. There were coffee areas, a lounge, snack bar and the licensed subsidised canteen, while conference rooms were fitted with well-stocked bars, all intended to provide OCL workers with a palpable sense of home comfort.

Typical communal lounge area on open-plan floors. Photographed by Millar & Harris c.1974 © Historic England Archive
As computers and machines increasingly invaded the office environment, the interior-design press claimed that the general introduction of plants to interiors compensated for ‘the ever increasing emergence of soulless concrete edifices all too common today.’ They noted that ‘where a plant will survive so an office-worker’. The entrance hall was graced with a wall-mounted model ship and an interior fish pond. [3]
At this time interior designers were increasingly engaged in office designs that prioritised the comfort of workers and new mechanisms for climate control also worked to humanise working environments. Reflecting the forward-looking spirit of OCL, the new Beagle House claimed its own technological innovations in this respect. Writing in 1975, Interior Design regarded it as ‘London’s first privately developed Integrated Environmental Design (IED) office building…without a doubt, one of the most advanced buildings in the country’. [4] Suspended ceilings throughout Beagle House provided air-conditioning to all spaces powered by a roof-top plant. A resident engineer, responsible for the system’s ongoing maintenance, was allocated a first-floor flat in the building.
Following a number of corporate take-overs, Beagle House was renamed Maersk House in 2005. Standing aloof on pedestrianised Braham Street (since 2012 known as Braham Park), Seifert’s building faces imminent demolition in March 2017. ‘One Braham’, a glassy eighteen-storey office block with commercial units to the ground floor, was scheduled for completion in 2018 but Brexit has reportedly caused American developers, Starwood, to re-assess their involvement in the scheme, leaving Maersk House to languish in uncertainty.
If you would like to read more about the history of this site, or submit a personal memory of Maersk House, please access the Survey of London, Whitechapel, found here.
[1] BL, National Life Stories Collection: Architects’ Lives, Richard Seifert, 1996
[2] Caird Library and Archive, PON/1/3/10
[3] Interior Design, Jan 1975, p. 33, p. 36
[4] Ibid.
 Close
Close


