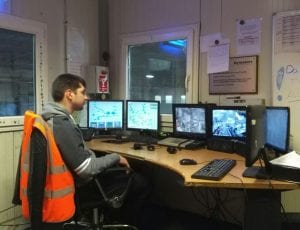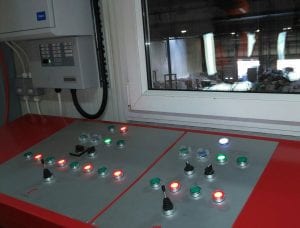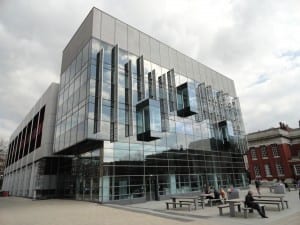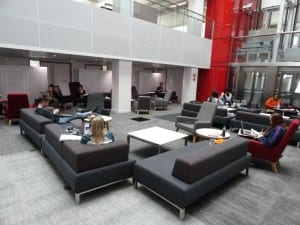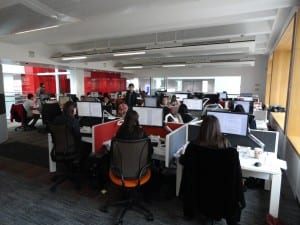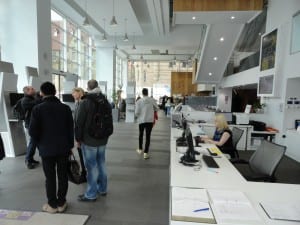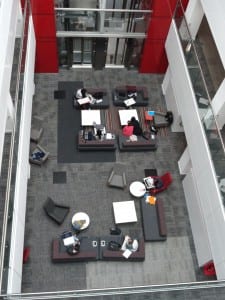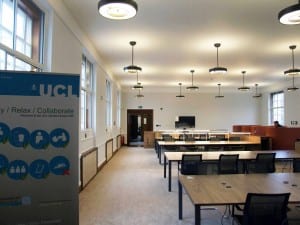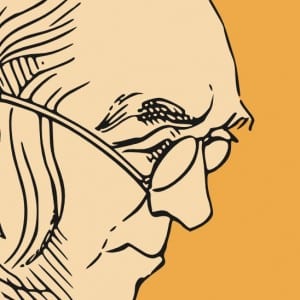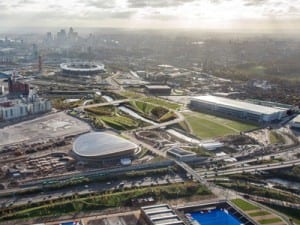Visit to Bywaters Recycling Centre with UCL Environmental Sustainability
By Sharon A James, on 27 April 2017
On the afternoon of 2nd March I went on a visit to Bywaters, London’s largest waste management company, which is situated on the Lea Riverside. This was arranged by Hannah Biggs the Sustainability Communications Officer for UCL Environmental Sustainability. Part of Hannah’s job is to oversee the UCL Green Impact initiative and I attended the visit not only out of interest and to see the facility UCL’s rubbish is sent to but also to meet the criteria for this year’s award. On the day, a group of about 14 of us met at Bidborough House and headed off on the underground together to Bromley-by-Bow.
Bywaters Recycling Centre on the Lea Riverside
When we got there we started off with a talk from David Rumble, Head of Strategic Development, who explained that when London won the 2012 Olympic Games their old property was required for the Olympic Park development. David was involved in relocating Bywaters to the current 9.2 acre site and a unique Materials Recovery Facility (MRF) was commissioned. Before this was installed in 2008 domestic and business customers were asked to segregate their rubbish prior to collection and this could lead to confusion. Using the MRF (affectionately called Merf by the staff) meant that customers could co-mingle their recycling.
The Materials Recovery Facility (MRF)
David explained the sequence of events the MRF goes through and then we did a tour of the facility to see the procedure that is undertaken from when a rubbish delivery arrives to when recycled material is despatched. This starts with rubbish being tipped onto the floor for a visual inspection and to check that it is not contaminated; for example material that is soaking wet will not be accepted for recycling. Also, anything that is in a black bin bag is immediately rejected as rubbish must be in a transparent bag.
The group had to wear hard hats, high visibility jackets and protective eyewear to visit the MRF
The rubbish is then deposited into the first MRF container, a large open topped bin, and sent on a conveyor belt to another bin with bag splitters. After this it moves on a conveyor belt to a cabin in which staff pick out anything hazardous and it then continues around the large facility through a system of conveyor belts, staffed cabins and different containers. The large amount of rubbish at Bywaters means that is highly combustible so in a cabin that has manned control screens there is also a control panel for a large water cannon.
The cabin with manned control screens (top) and the control panel for the water cannon (bottom)
Among other procedures the MRF process includes cardboard being picked up by spikes and ending up in one bin, small items being sieved out and falling onto a conveyor belt below and a magnet picking out metal and depositing it into another bin. A cyclonic system is used to separate small items such as two dimensional shredded paper and three dimensional nuts and bolts before they go to different destinations. The end result is bales of cardboard, paper, various types of plastic and metal and a range of other materials that are delivered to external facilities for processing. For example, crushed glass will go off to make aggregate which is used in the building industry and mixed material items such as Tetra Pak and disposable coffee cups will end up as the filling in padded envelopes.
Cabins have staff filtering material and conveyor belts take various types of waste to different containers
At the end of the afternoon we all returned to the meeting room for tea and snacks and were able to ask any outstanding questions. I learned various things such as that Bywaters were just about to undertake a trial with UCL’s cafes to see if disposable coffee cups could have their plastic inner coating removed so that they could be recycled as high-grade paper. Also, that the centre would love customers to wash their waste before binning it but they have a drip test and as long as stuff doesn’t fall out when it is turned upside down it can be recycled. I asked about receipts and found out that all types can be recycled, including the kind made from thermal paper embedded with chemicals but that polystyrene is classified as one of the worst materials because it cannot be reconstituted. Food waste is sent to a firm called Bio Collectors where it is turned into fertiliser. We were also told that on average UCL recycles 60% of its waste but the aim is to increase this to 85%.
Drinks and snacks in the meeting room
In conclusion, we were told that the MRF runs six days a week and processes 130 tons of recycling per year with nothing going to landfill. The 13 tons that cannot be recycled go to an Energy from Waste plant where it is burnt to create electricity. There are also four solar panels on the roof so the centre exports nearly as much energy to the National Grid as it imports. We were informed that because of these innovations Bywaters has set new recycling and waste management standards and that this makes it the most sustainable facility in the world.
 Close
Close





